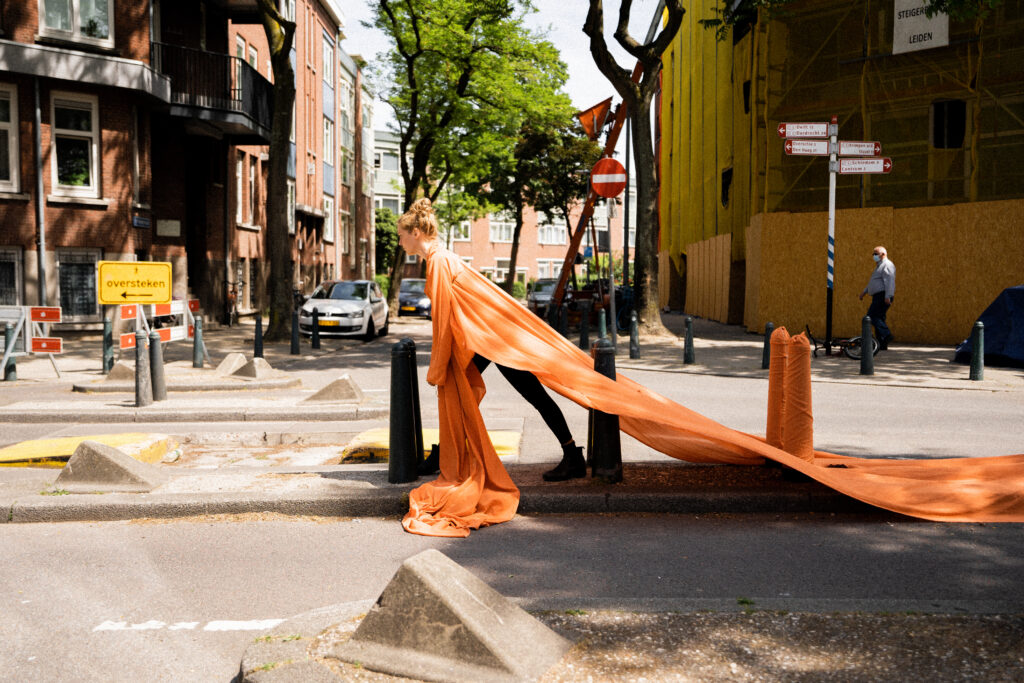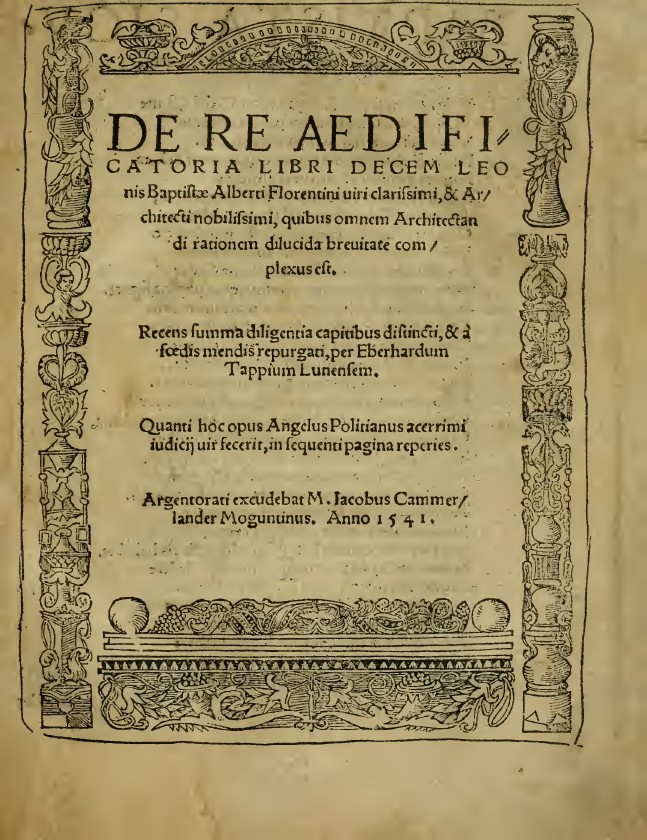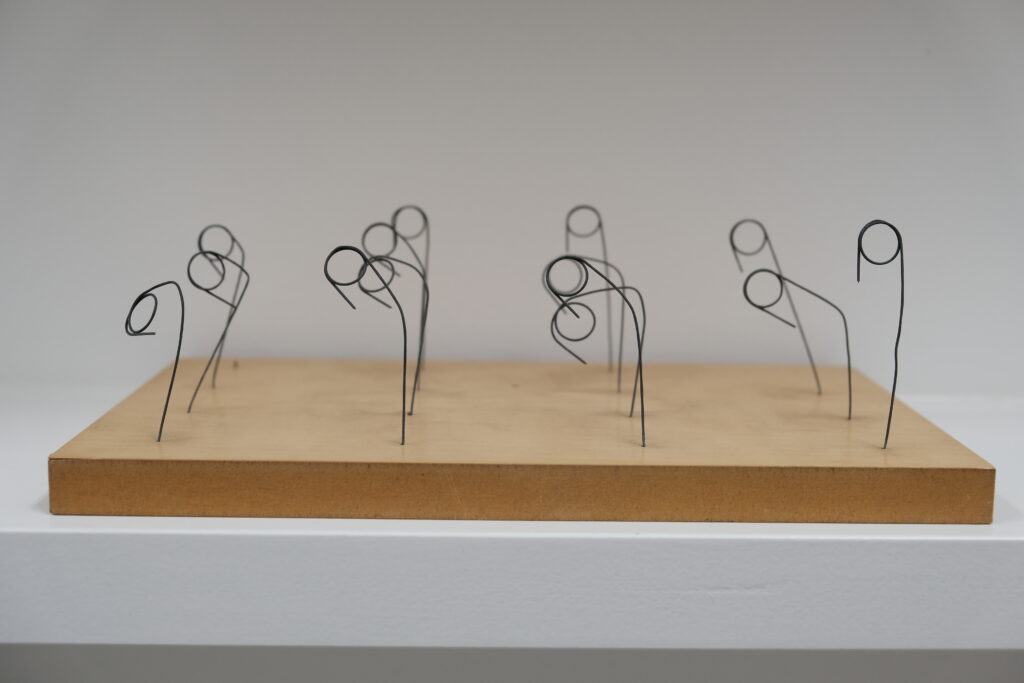Case Study
Note
Presentation
Site writing
Two objects and a visit

Photo of the book cover 'Lo studio di Wimbleton', © Filippo Cattapan
The object of this visit is a short novel, which has been later “translated” into a movie. The book is Lo stadio di Wimbledon by Daniele Del Giudice, while the movie is entitled Le stade de Wimbledon and it has been directed by Mathieu Amalric. Perhaps we could say that the visit has two objects, a book and a movie, or even, more precisely, that the real object of the inquiry at a certain point turned to be the intermediate operation of translation from the book to the movie. It is in fact in this gap or relation between the two, that it seemed possible to retrace a meaningful series of tacit reasons and of cultural connections, which were hiding behind the static singularity of the two considered in their autonomy.
Filippo Cattapan
Case Study
Note
Presentation
Site writing
June 17, 2020
View
Two objects and a visit
Filippo Cattapan

Photo of the book cover 'Lo studio di Wimbleton', © Filippo Cattapan

The object of this visit is a short novel, which has been later “translated” into a movie. The book is Lo stadio di Wimbledon by Daniele Del Giudice, while the movie is entitled Le stade de Wimbledon and it has been directed by Mathieu Amalric. Perhaps we could say that the visit has two objects, a book and a movie, or even, more precisely, that the real object of the inquiry at a certain point turned to be the intermediate operation of translation from the book to the movie. It is in fact in this gap or relation between the two, that it seemed possible to retrace a meaningful series of tacit reasons and of cultural connections, which were hiding behind the static singularity of the two considered in their autonomy.
















