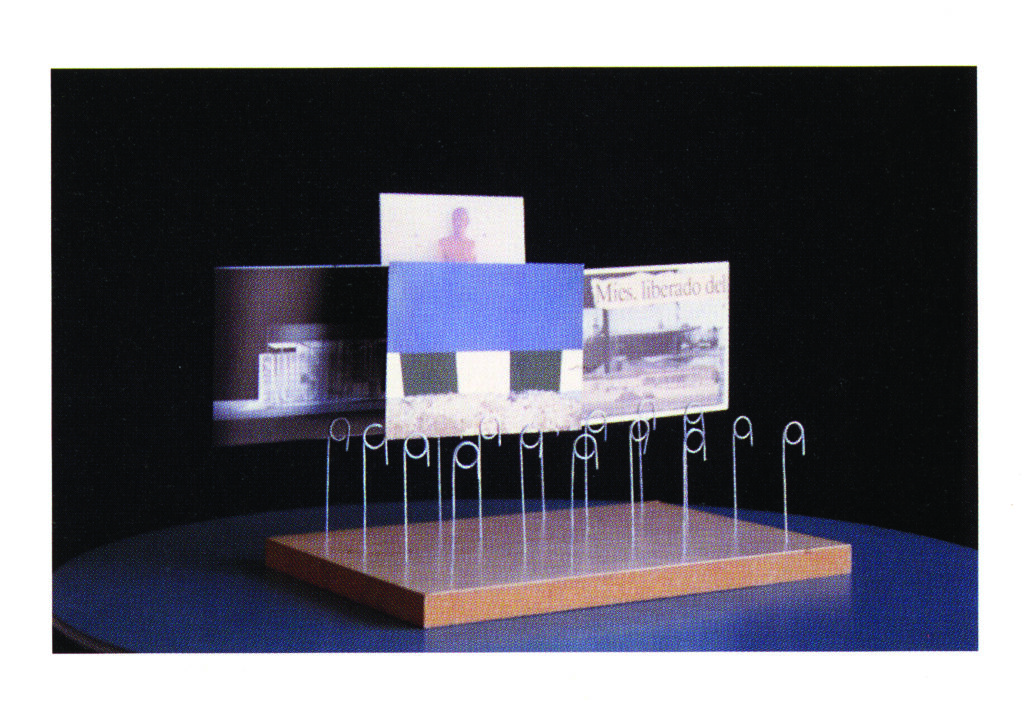Exhibition
Model
TACK Exhibition Object
20-11-2021
HERMIA

© Mara Trübenbach
"Through the material, I built a relationship with the (hi)story of the ship and acquired knowledge that is tacitly held between the humans and the non-humans."
Mara Trübenbach
Exhibition
Model
TACK Exhibition Object
20-11-2021
View
HERMIA
Mara Trübenbach

© Mara Trübenbach

© TACK
"Through the material, I built a relationship with the (hi)story of the ship and acquired knowledge that is tacitly held between the humans and the non-humans."

























