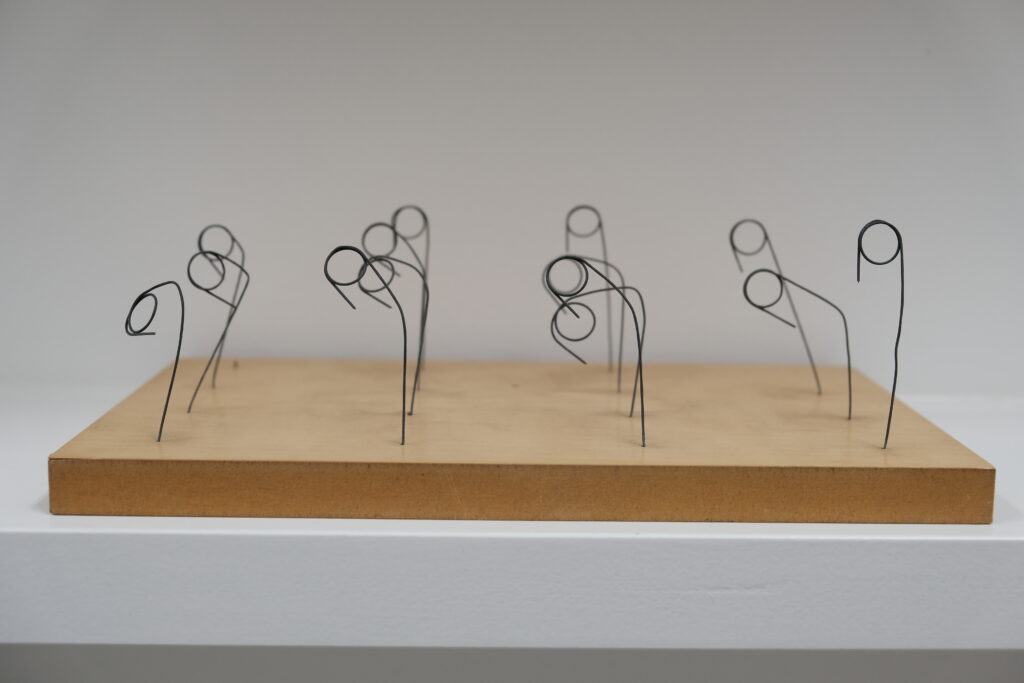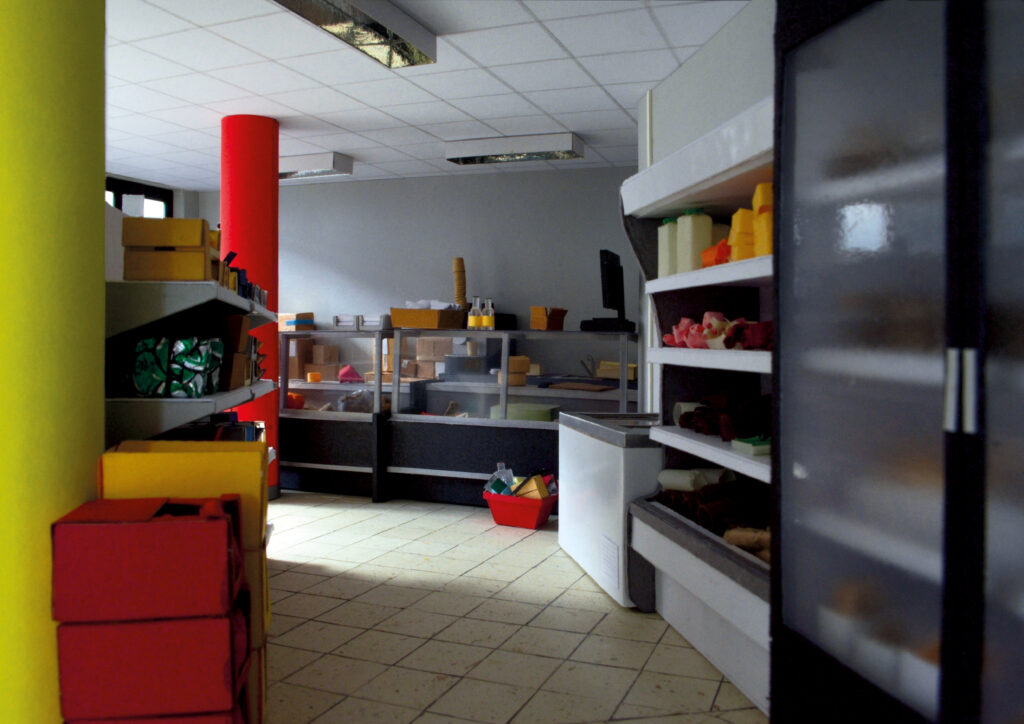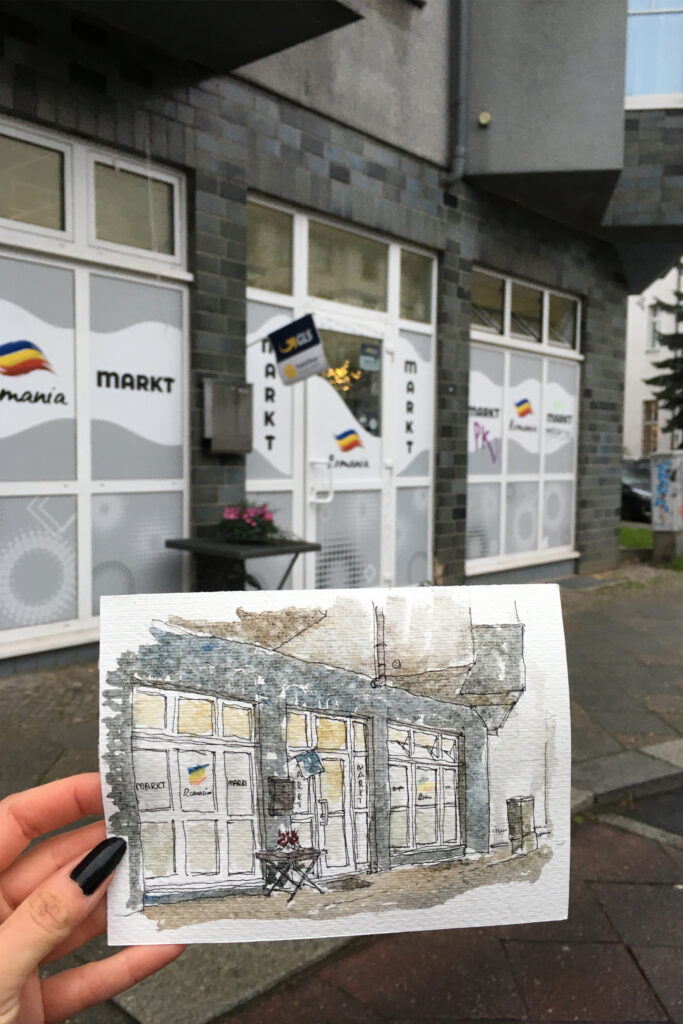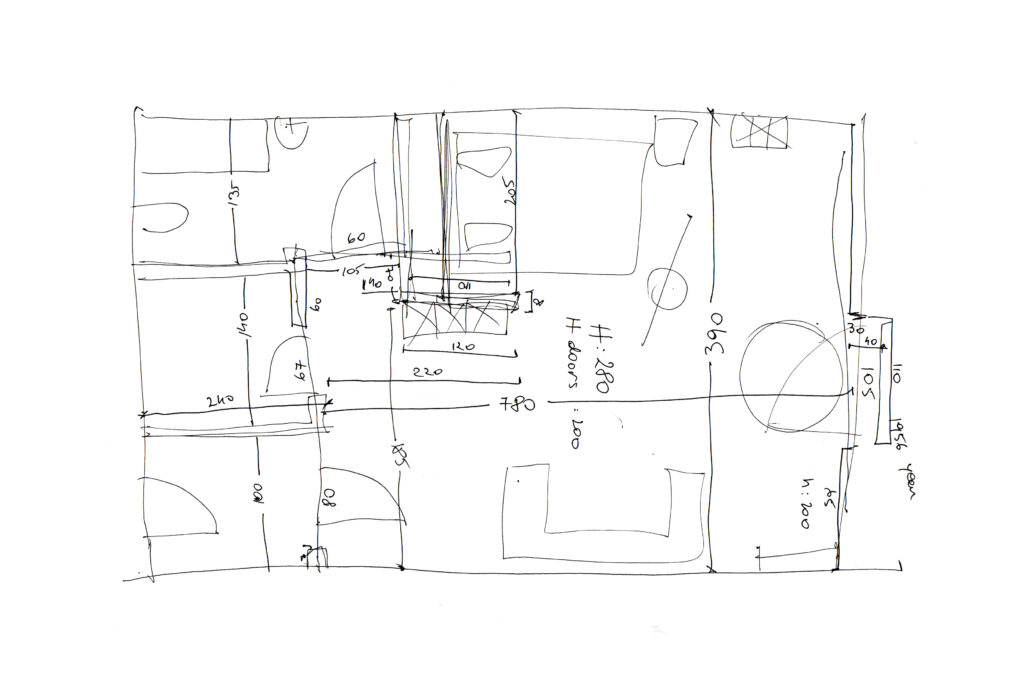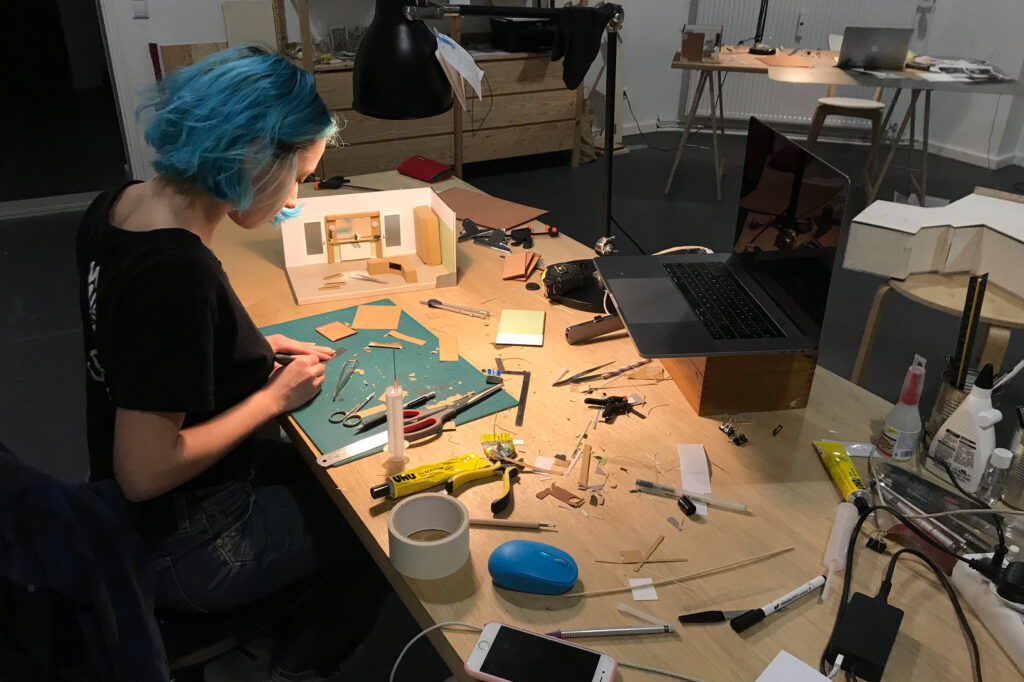Essay
Journal Article
The Epistemology of the Unspoken: On the Concept of Tacit Knowledge in Contemporary Design Research

Design Issues 28, no. 2 (2012)
The concept of tacit knowledge has advanced to become a prolific guiding principle in contemporary design research. In their attempts to describe knowledge within the scope of design, design researchers frequently draw on this concept and its related references. They attest that design is influenced by tacit knowledge in a distinctive way.
Claudia Mareis
Essay
Journal Article
View
The Epistemology of the Unspoken: On the Concept of Tacit Knowledge in Contemporary Design Research
Claudia Mareis

Design Issues 28, no. 2 (2012)
The concept of tacit knowledge has advanced to become a prolific guiding principle in contemporary design research. In their attempts to describe knowledge within the scope of design, design researchers frequently draw on this concept and its related references. They attest that design is influenced by tacit knowledge in a distinctive way.








