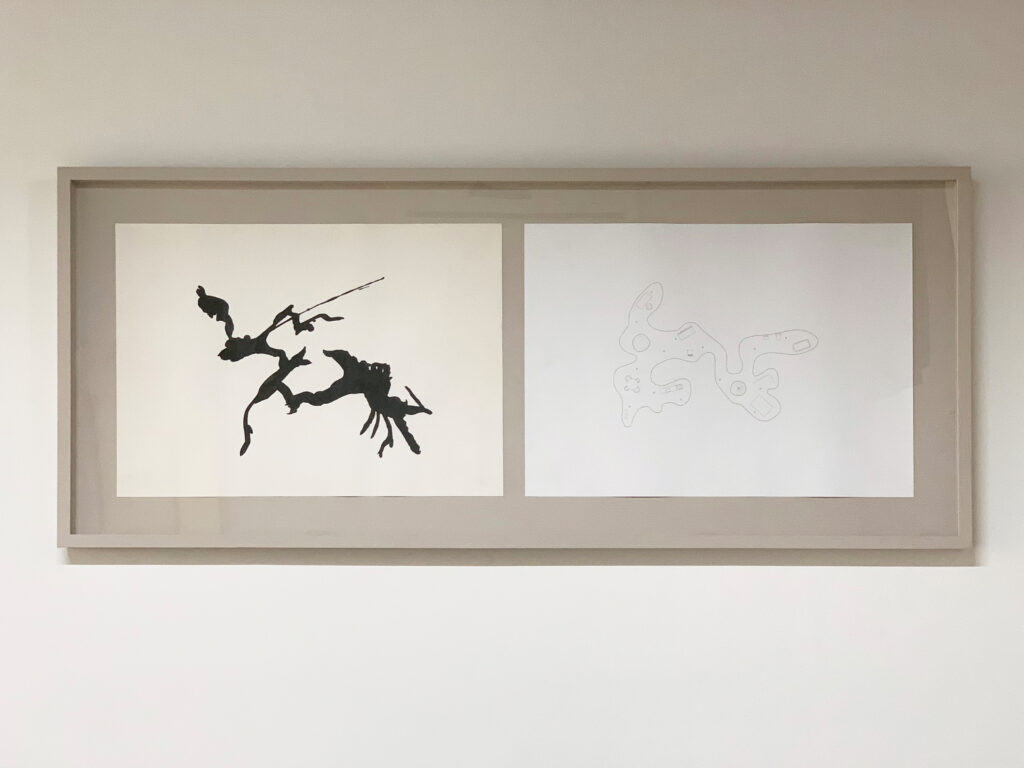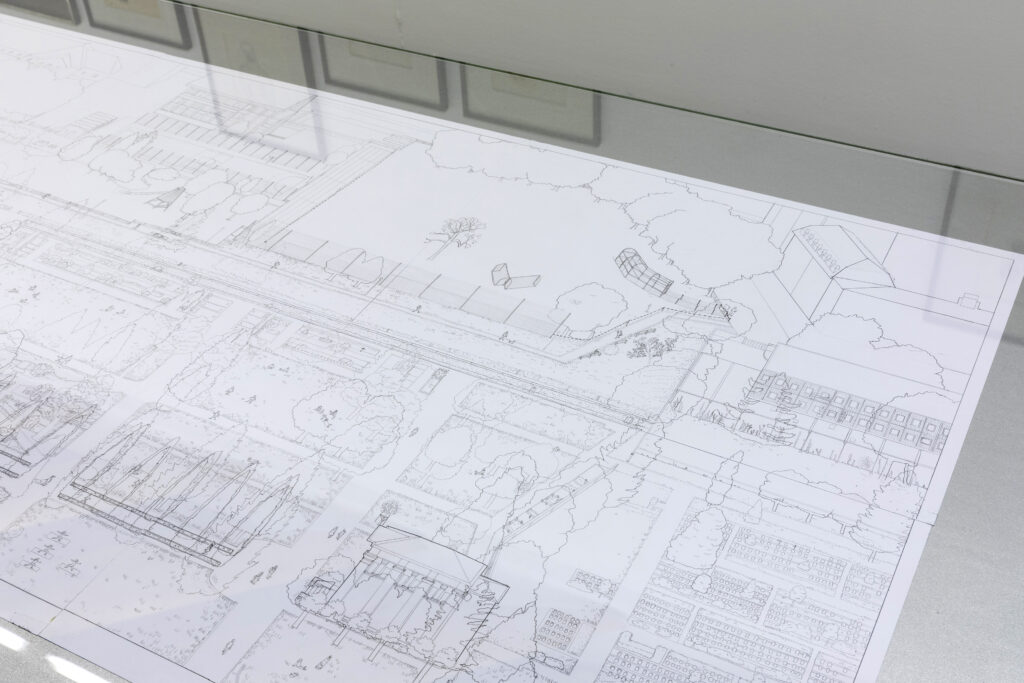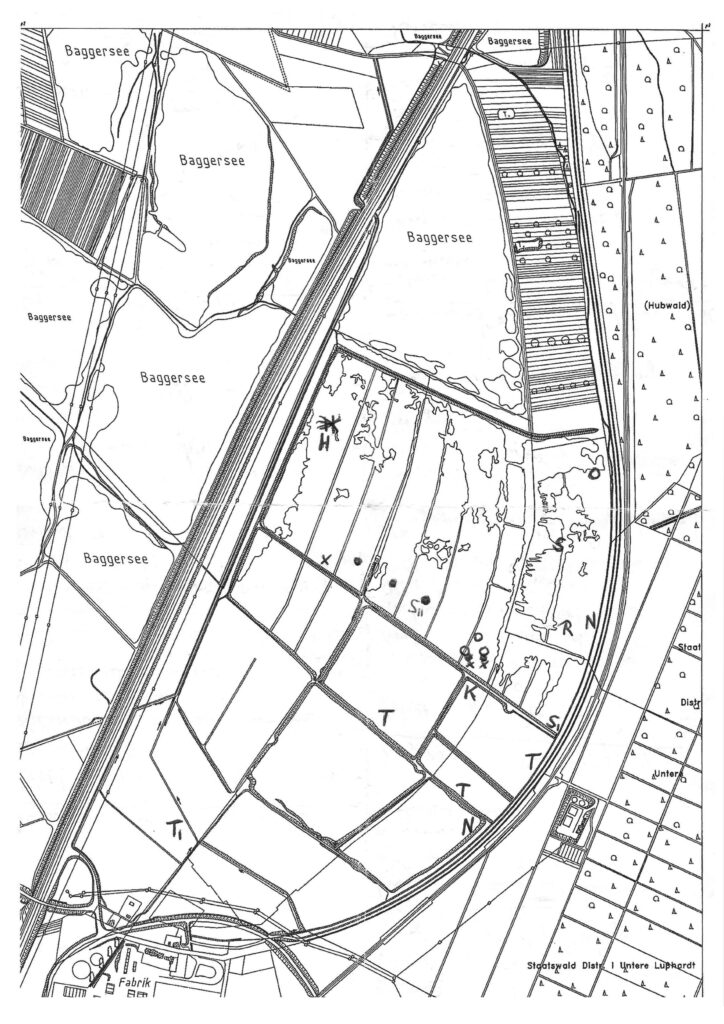Drawing
Exhibition
TACK Exhibition Object
Eilfried Huth’s Bauhütte

The Austrian architect Eilfried Huth, a pioneer of participatory housing, used this notion to express his reliance on the embodied knowledge of future inhabitants who gathered as an advocacy group to design a new housing estate called Eschensiedlung,1972-1990 in Deutschlandsberg, Styria.
Monika Platzer
Architekturzentrum Wien (AzW)
Drawing
Exhibition
TACK Exhibition Object
View
Eilfried Huth’s Bauhütte
Monika Platzer
Architekturzentrum Wien (AzW)


© TACK
The Austrian architect Eilfried Huth, a pioneer of participatory housing, used this notion to express his reliance on the embodied knowledge of future inhabitants who gathered as an advocacy group to design a new housing estate called Eschensiedlung,1972-1990 in Deutschlandsberg, Styria.










