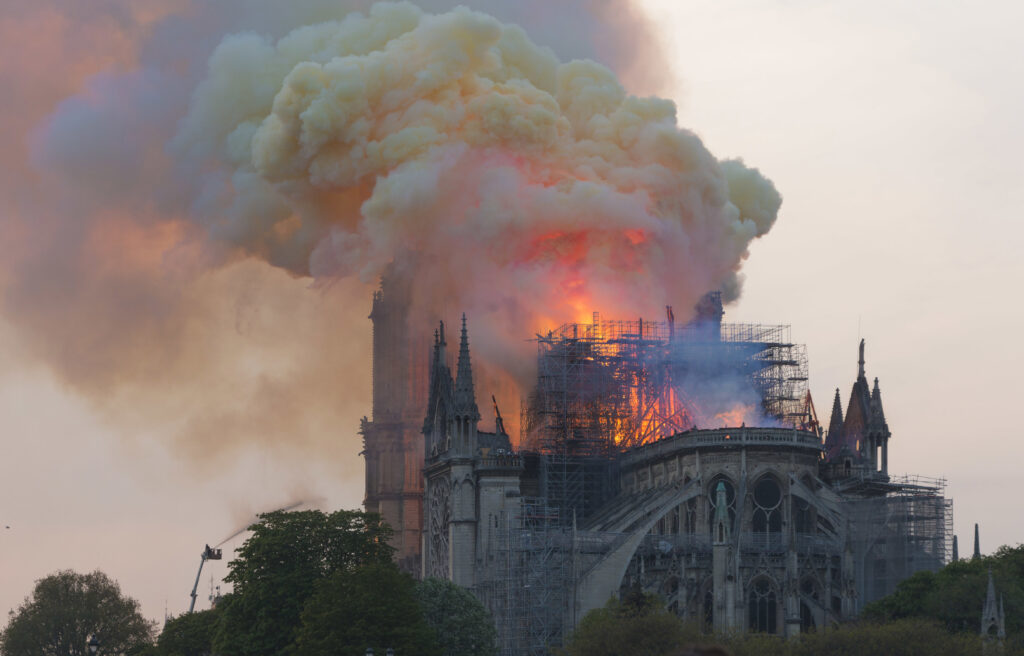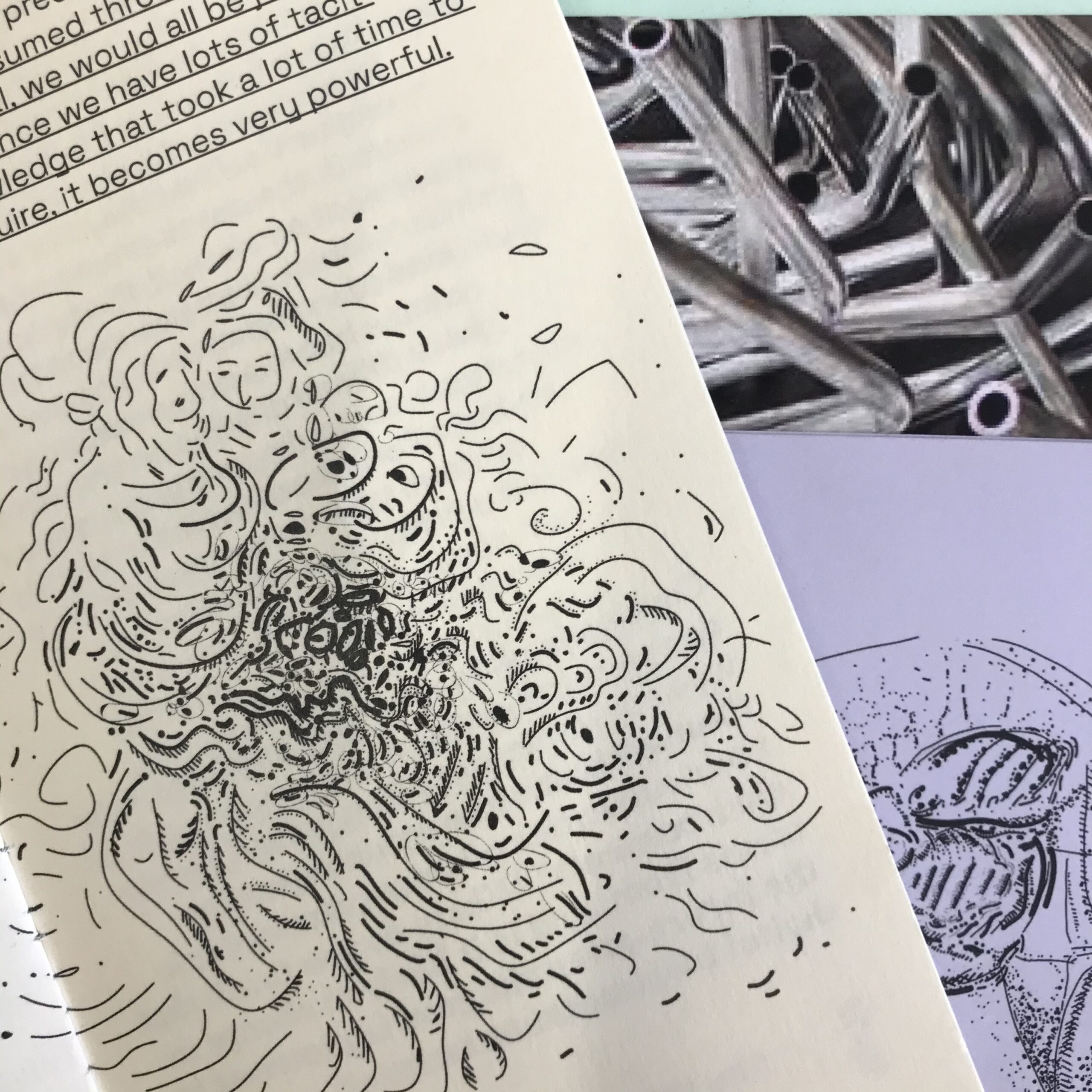Lecture / Talk
Video
“My” Tacit Knowledge In Architecture

Gennaro Postiglione
Lecture / Talk
Video
May 22, 2022
View
“My” Tacit Knowledge In Architecture
Gennaro Postiglione

© Gennaro Postiglione

© Gennaro Postiglione

© Gennaro Postiglione

© Gennaro Postiglione

© Gennaro Postiglione




















































