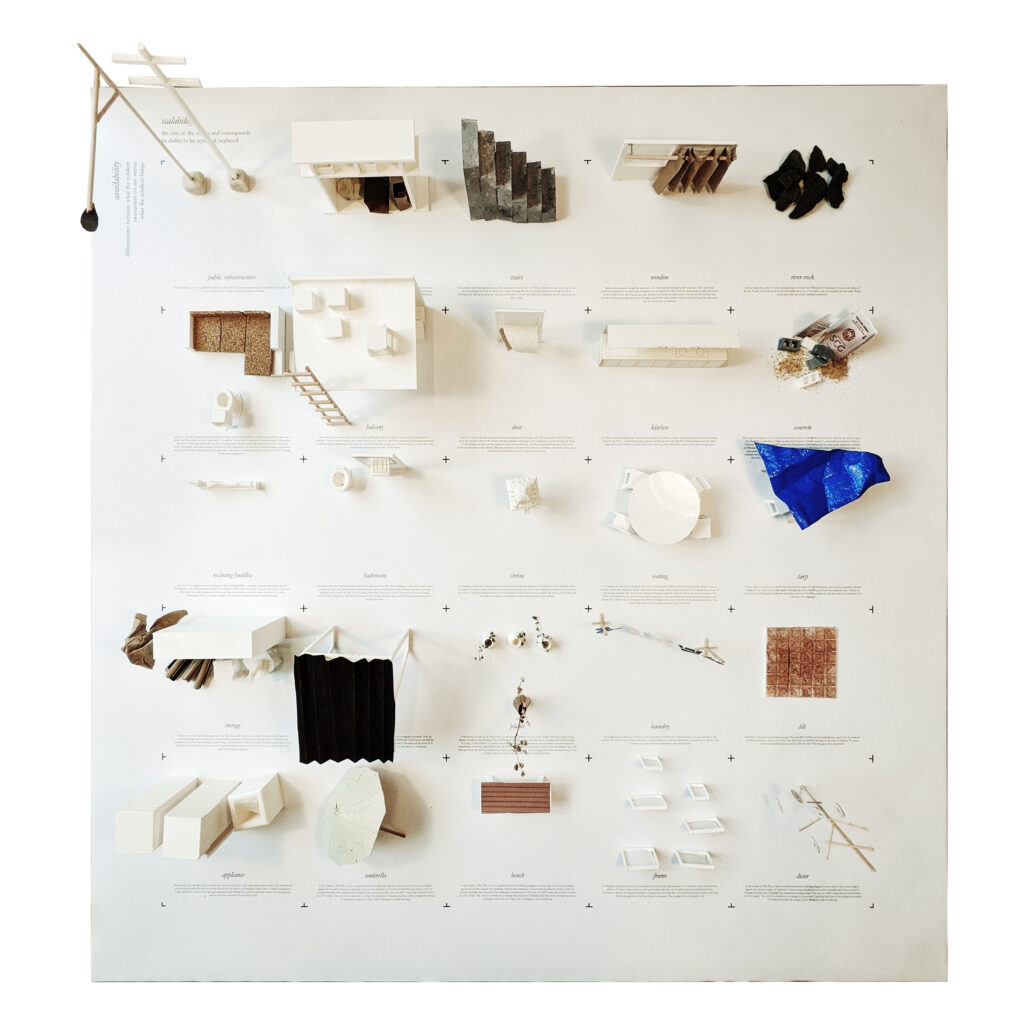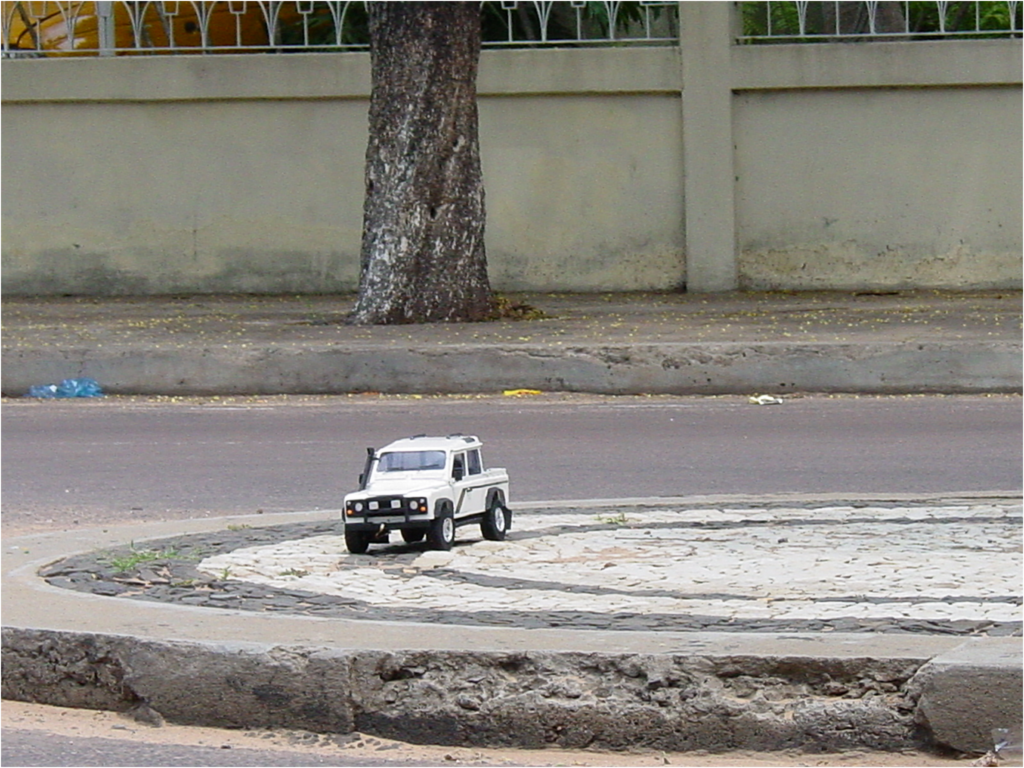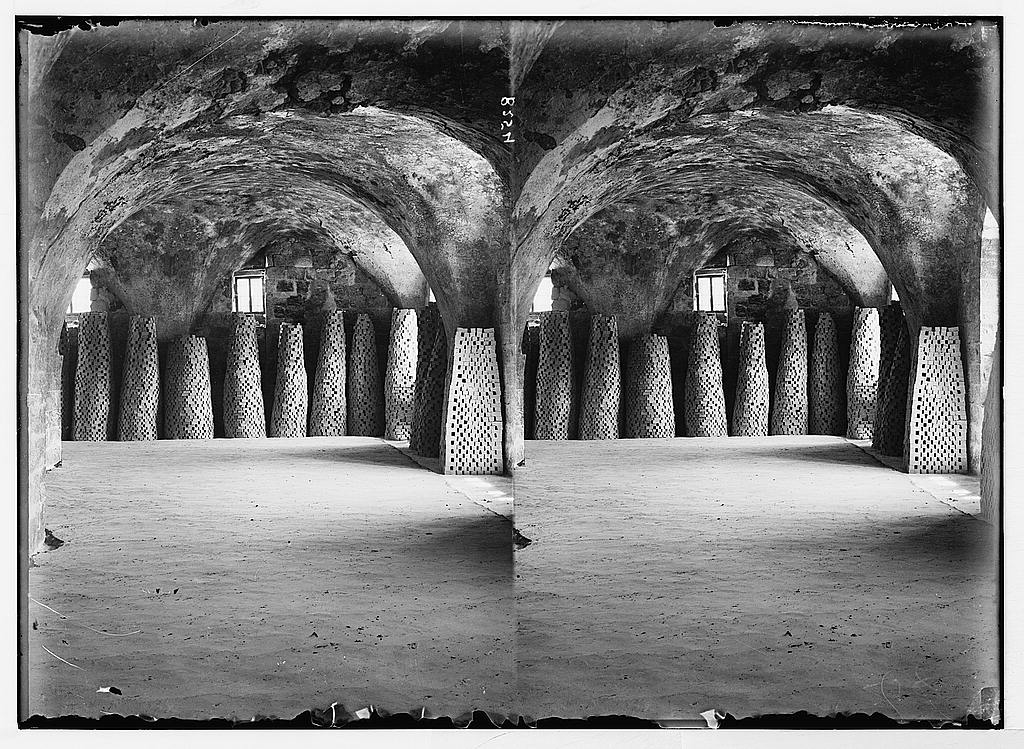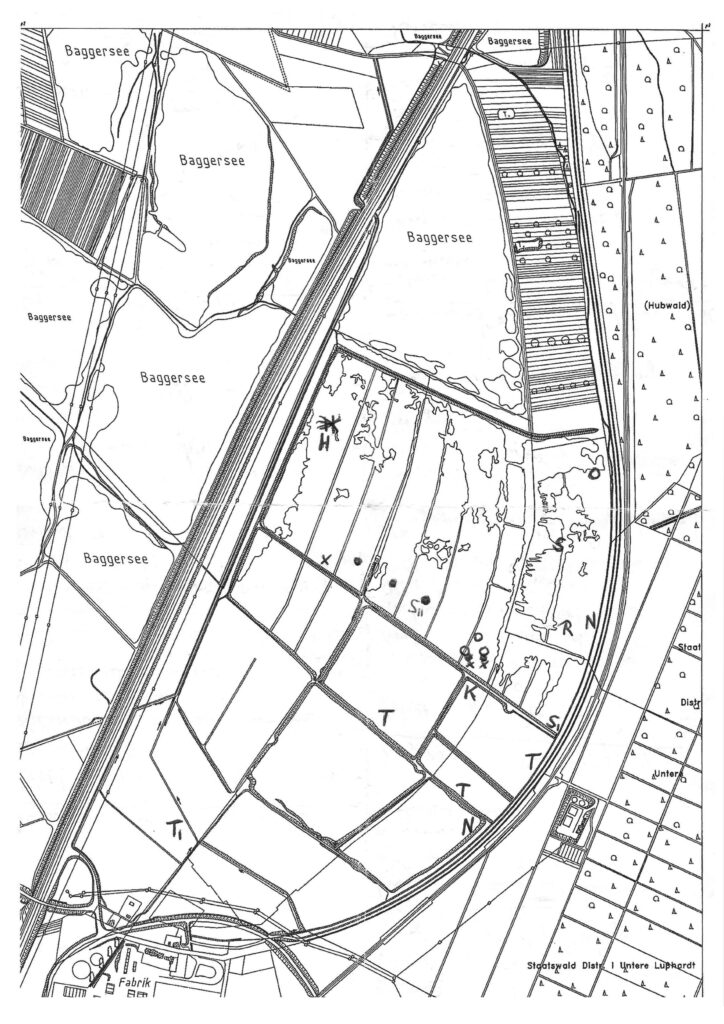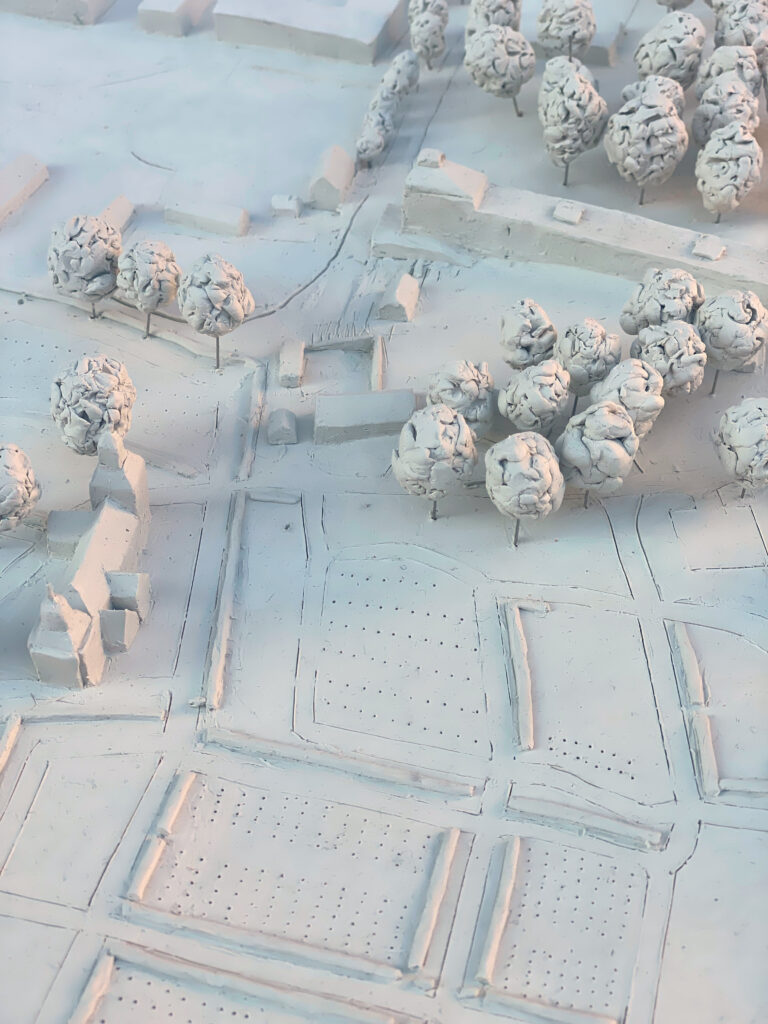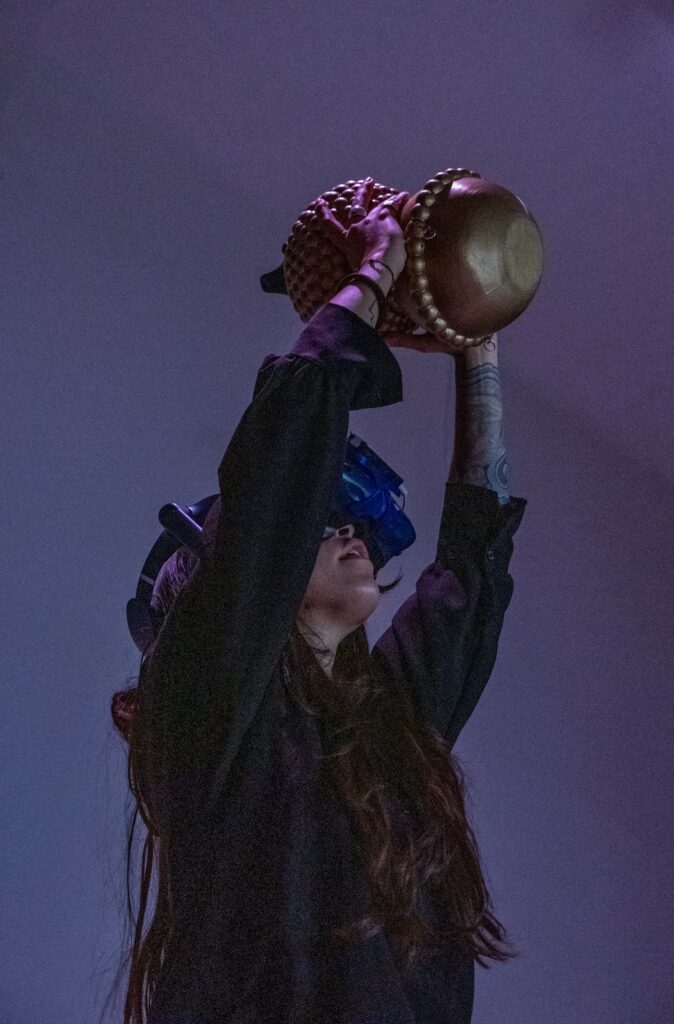Essay
Lecture / Talk
Reader
Reflection
Teaching Element
Conversation – Lara Schrijver, Peg Rawes and Margitta Buchert
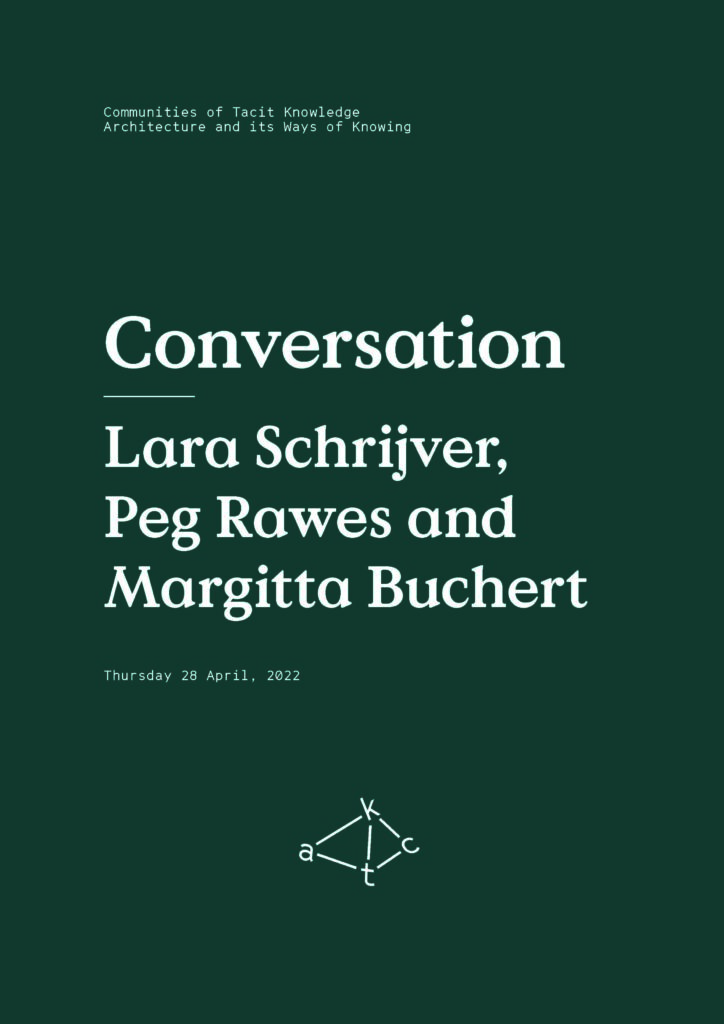
© TACK
Conversation on Contexts, Values and Reflexivity in Tacit Knowledge, between Lara Schrijver, Margitta Buchert and Peg Rawes.
Lara Schrijver
Peg Rawes
Margitta Buchert
Essay
Lecture / Talk
Reader
Reflection
Teaching Element
April 28, 2022
View
Conversation – Lara Schrijver, Peg Rawes and Margitta Buchert
Lara Schrijver
Peg Rawes
Margitta Buchert

© TACK
Conversation on Contexts, Values and Reflexivity in Tacit Knowledge, between Lara Schrijver, Margitta Buchert and Peg Rawes.






