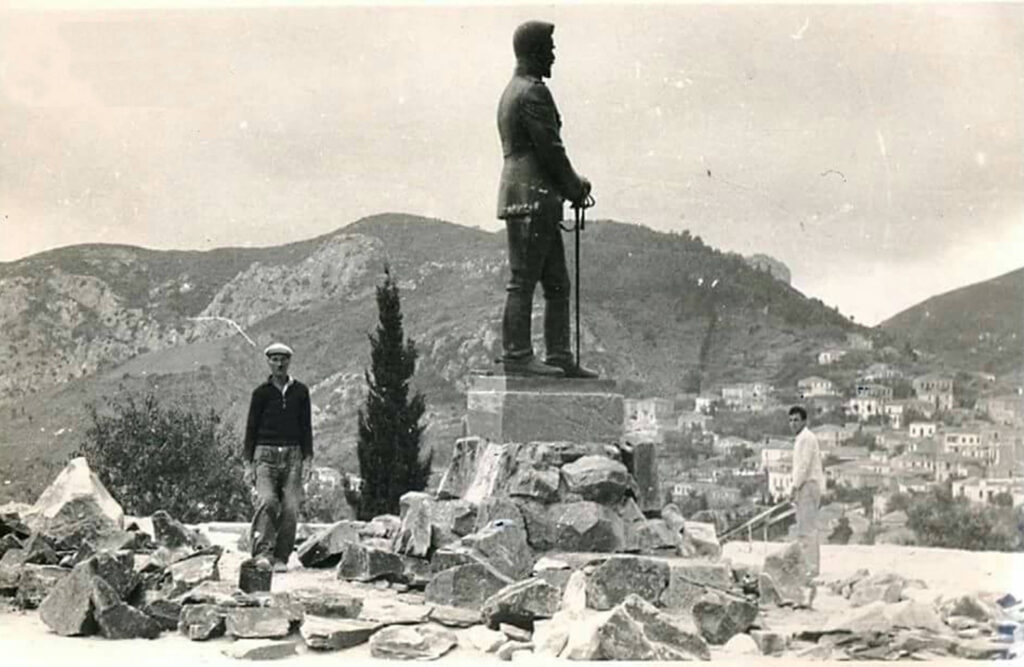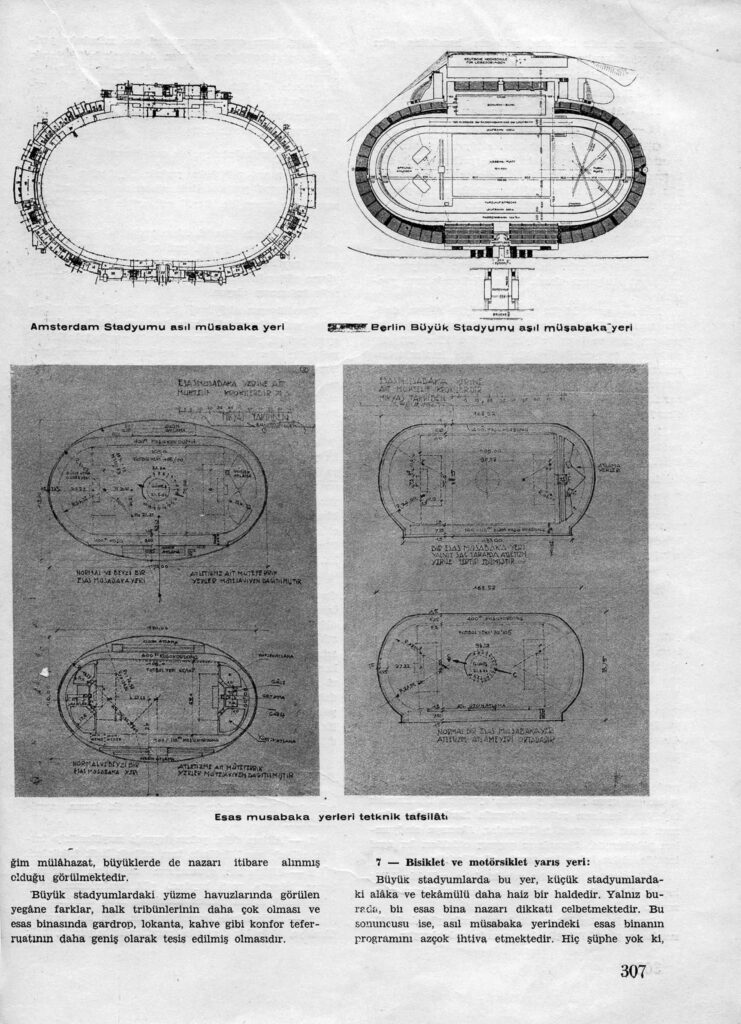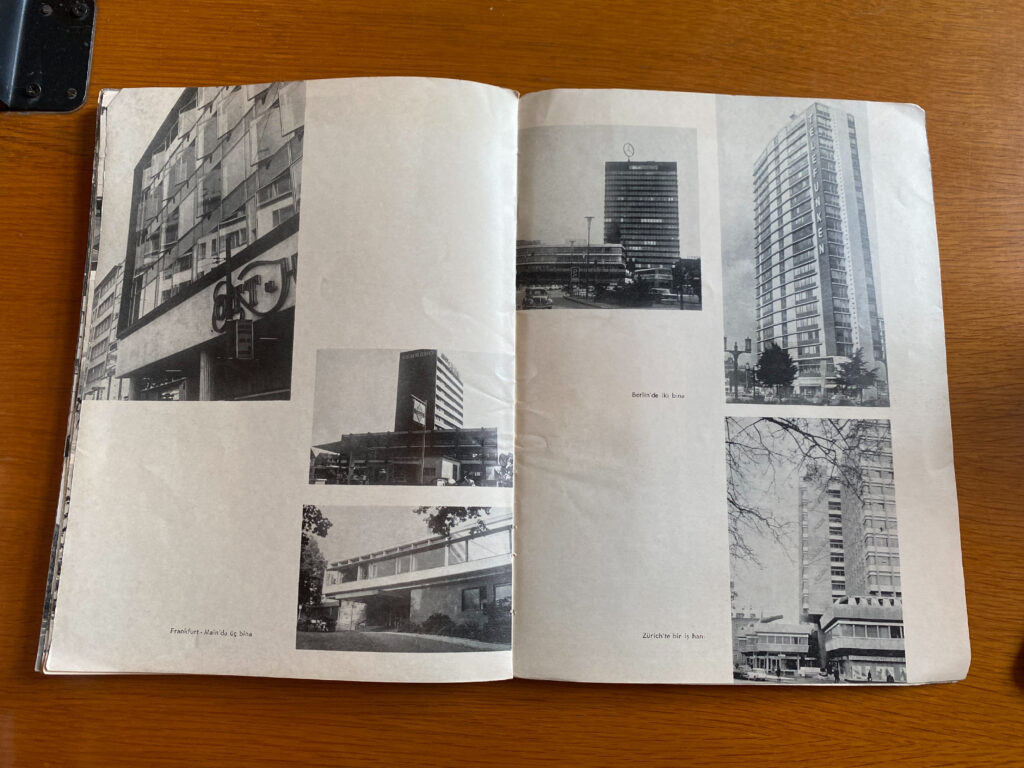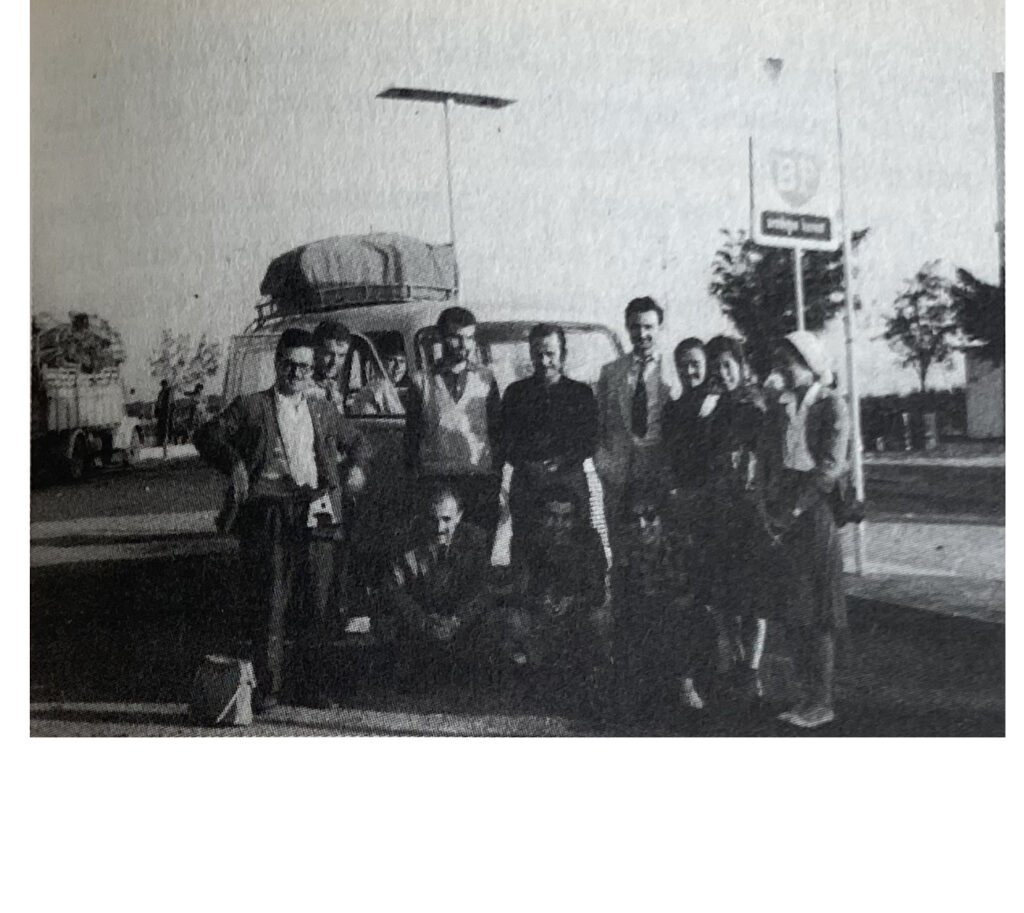Conference Paper
Paper Session ACTORS
TACK Conference Proceedings
In Quest of Meaning – Revisiting the discourse around “non-pedigreed” architecture.
ABSTRACT
In their practice, architects never refer to something as “pedigreed” to describe their work. However, during the 1960s, Bernard Rudofsky introduced the term "non-pedigreed" architecture, which he attributed to edifices not designed by formally trained architects, but for various reasons, their status exceeds that of the "mere building". As a fact, since explicit knowledge around “non-pedigreed” architecture is scarce, architects rely mostly on interpretations. This contribution revisits several of these interpretations through the perspective of its "actors," referring to the scholarly work of selected architects, and it is structured into three parts. The first section introduces the motivations behind the study of "non-pedigreed" architecture, delving into questions of aesthetics and authorship. The second part explores the fruitful contradictions arising from the first section and focuses on the relationship between vernacular architecture and the concept of Time, as well as the development of craft skills. Finally, the third part examines specific case studies where the value of vernacular architecture shifts from being merely a reference point to becoming an integral part of the architectural production process.
Vasileios Chanis
Conference Paper
Paper Session ACTORS
TACK Conference Proceedings
June 21, 2023
View
In Quest of Meaning – Revisiting the discourse around “non-pedigreed” architecture.
Vasileios Chanis

Figure 1 and Figure 2: Jacques Tati, Mon Oncle, 1958 (Directed and produced by Jacques Tati)

ABSTRACT
In their practice, architects never refer to something as “pedigreed” to describe their work. However, during the 1960s, Bernard Rudofsky introduced the term "non-pedigreed" architecture, which he attributed to edifices not designed by formally trained architects, but for various reasons, their status exceeds that of the "mere building". As a fact, since explicit knowledge around “non-pedigreed” architecture is scarce, architects rely mostly on interpretations. This contribution revisits several of these interpretations through the perspective of its "actors," referring to the scholarly work of selected architects, and it is structured into three parts. The first section introduces the motivations behind the study of "non-pedigreed" architecture, delving into questions of aesthetics and authorship. The second part explores the fruitful contradictions arising from the first section and focuses on the relationship between vernacular architecture and the concept of Time, as well as the development of craft skills. Finally, the third part examines specific case studies where the value of vernacular architecture shifts from being merely a reference point to becoming an integral part of the architectural production process.









