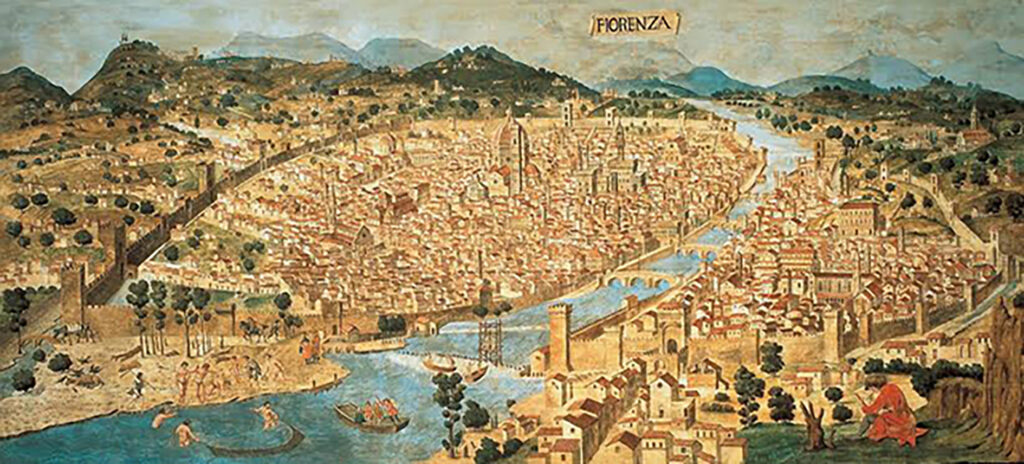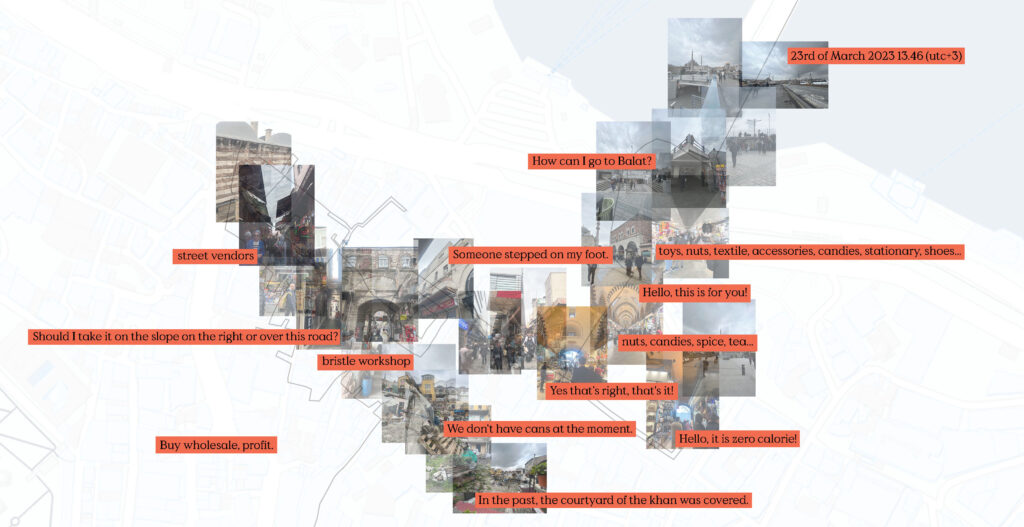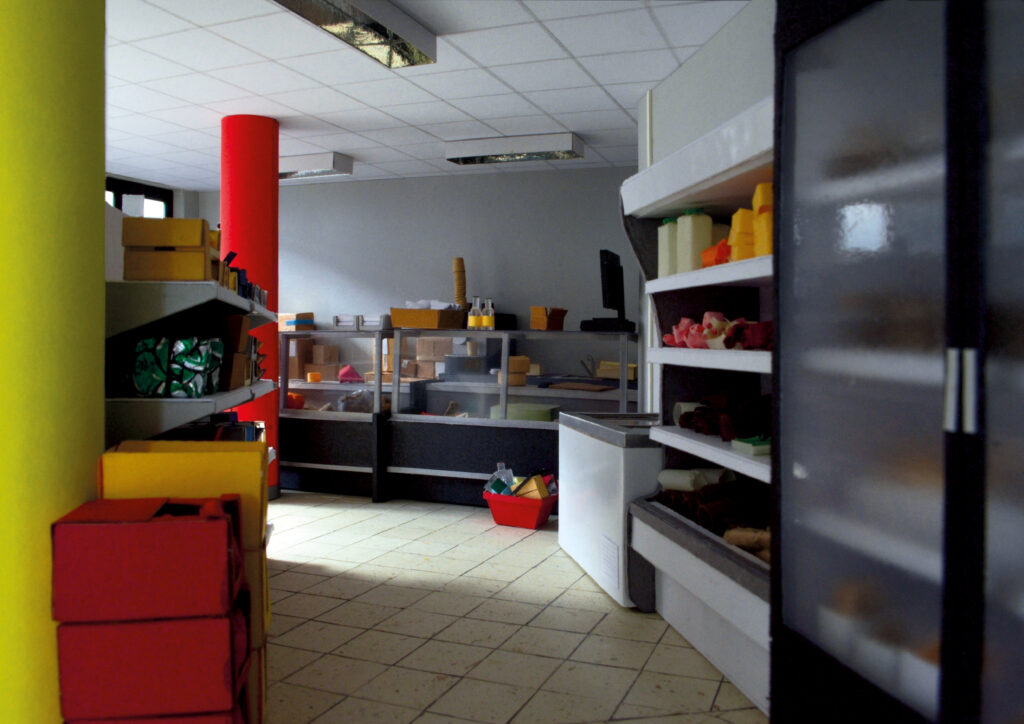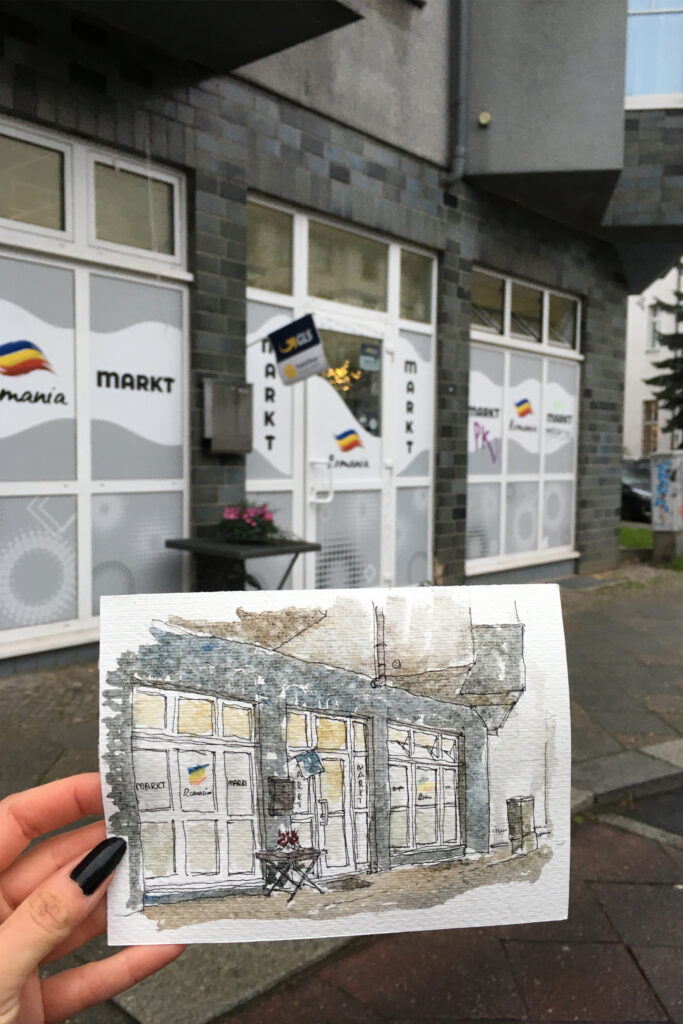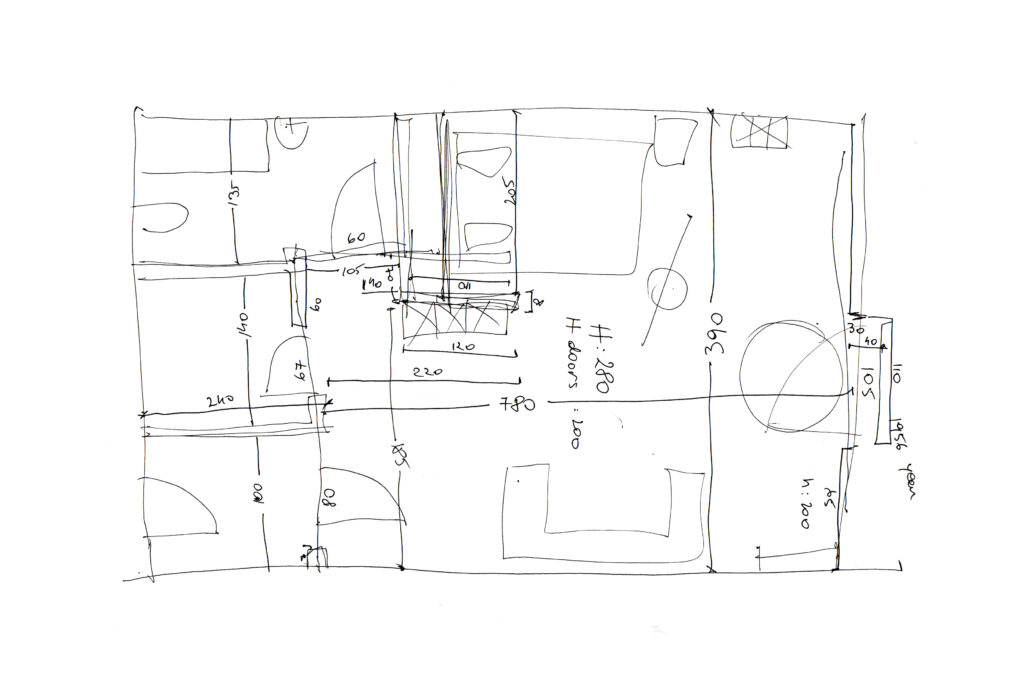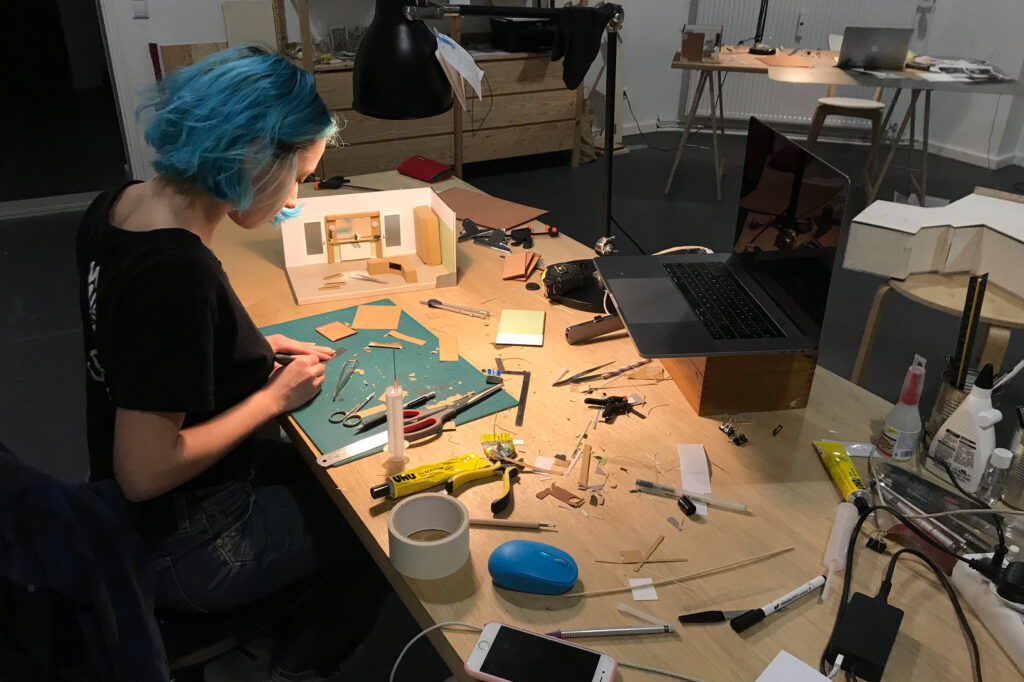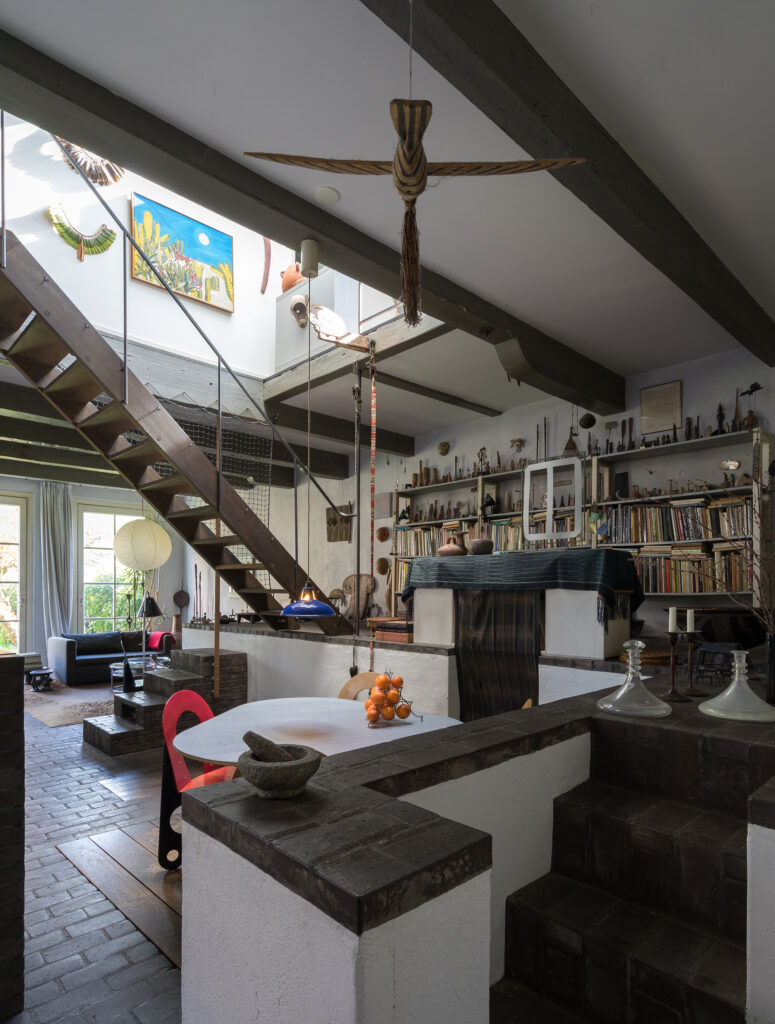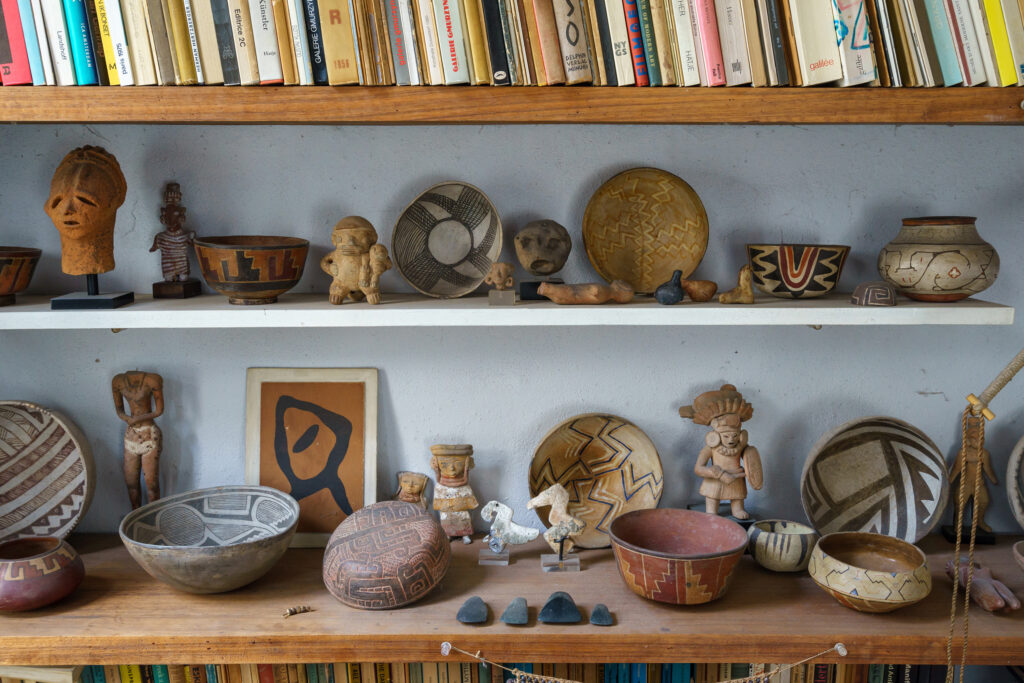Paper Session VECTORS
TACK Conference Proceedings
(Un)Programming the Factory: Weaving Panopticon Stories
ABSTRACT
This paper departs from practice-based research developed in Coelima, a Portuguese textile factory under socio-spatial dismantlement, to investigate the relationships between its assembly line, stories, and weaving. I ask how sets of tacit knowledge developed through workers' stories and temporal hand-weaving practices can provide new directions for architectural design to reimagine alternative 'poethical' (Retallack, 2003) working modes in the assembly line. To do so, I build upon workers' stories, which refer to acts of surveillance experienced in the weaving department under capital efficiency (Giedion, 1948), to investigate the tacit process of patterning stories through weaving (Kruger, 2001; Albers, 1959). Words taken from the workers' stories are designed as weave draft notations, or 'panopticon patterns', through a collaborative event with a group of former workers of Coelima to generate a site-specific textile language and knowledge. Although this knowledge can only be transmitted via experience, repetition, and performative making (Nimkulrat, 2012), I suggest that it can evoke emancipatory possibilities for workers and architects to reimagine socially and spatially other configurations for the assembly line grounded in ideas of industrial commons (Rappaport, 2021). Finally, I argue that knowledge acquired from weaving, weave draft notations and stories can provide creative means for architectural design to (un)program work control and time in Coelima's assembly line while re-evaluating issues of (post)work, pleasure, and productivity within the contemporary workplace.
Fernando Ferreira
Paper Session VECTORS
TACK Conference Proceedings
View
(Un)Programming the Factory: Weaving Panopticon Stories
Fernando Ferreira
ABSTRACT
This paper departs from practice-based research developed in Coelima, a Portuguese textile factory under socio-spatial dismantlement, to investigate the relationships between its assembly line, stories, and weaving. I ask how sets of tacit knowledge developed through workers' stories and temporal hand-weaving practices can provide new directions for architectural design to reimagine alternative 'poethical' (Retallack, 2003) working modes in the assembly line. To do so, I build upon workers' stories, which refer to acts of surveillance experienced in the weaving department under capital efficiency (Giedion, 1948), to investigate the tacit process of patterning stories through weaving (Kruger, 2001; Albers, 1959). Words taken from the workers' stories are designed as weave draft notations, or 'panopticon patterns', through a collaborative event with a group of former workers of Coelima to generate a site-specific textile language and knowledge. Although this knowledge can only be transmitted via experience, repetition, and performative making (Nimkulrat, 2012), I suggest that it can evoke emancipatory possibilities for workers and architects to reimagine socially and spatially other configurations for the assembly line grounded in ideas of industrial commons (Rappaport, 2021). Finally, I argue that knowledge acquired from weaving, weave draft notations and stories can provide creative means for architectural design to (un)program work control and time in Coelima's assembly line while re-evaluating issues of (post)work, pleasure, and productivity within the contemporary workplace.

