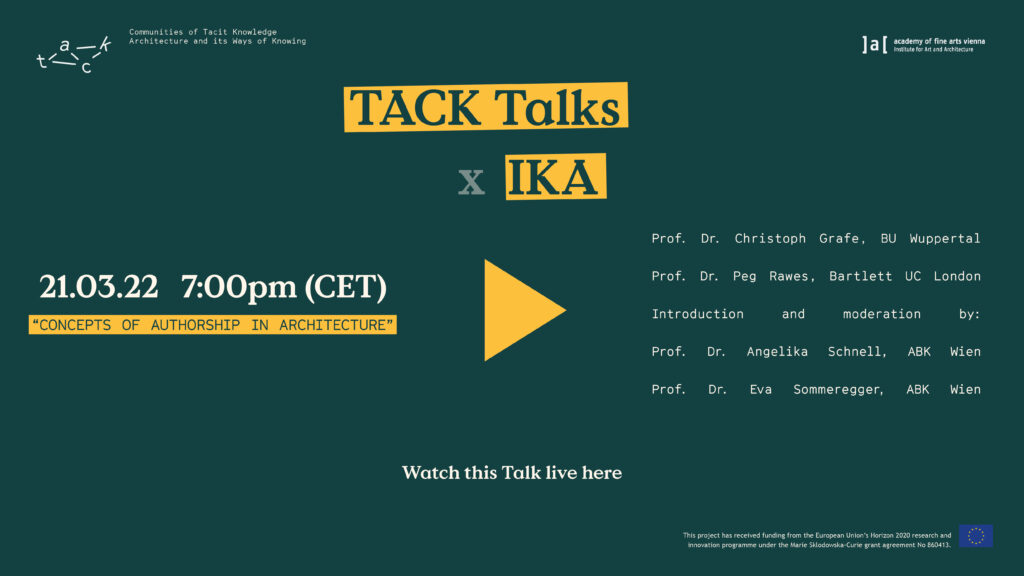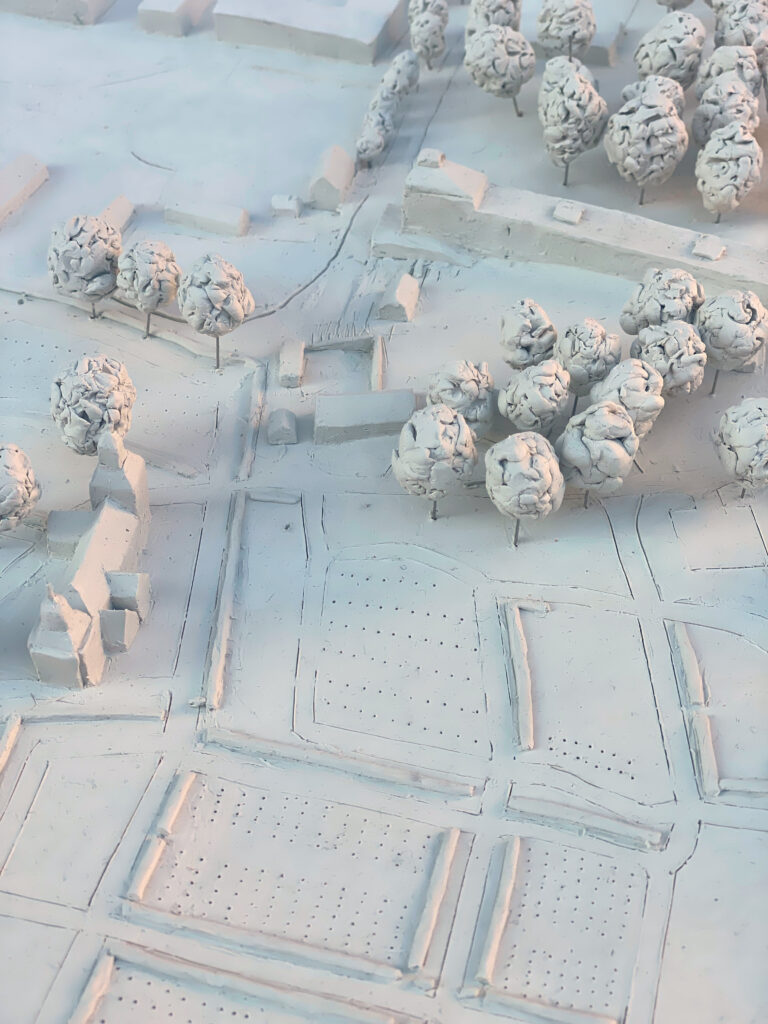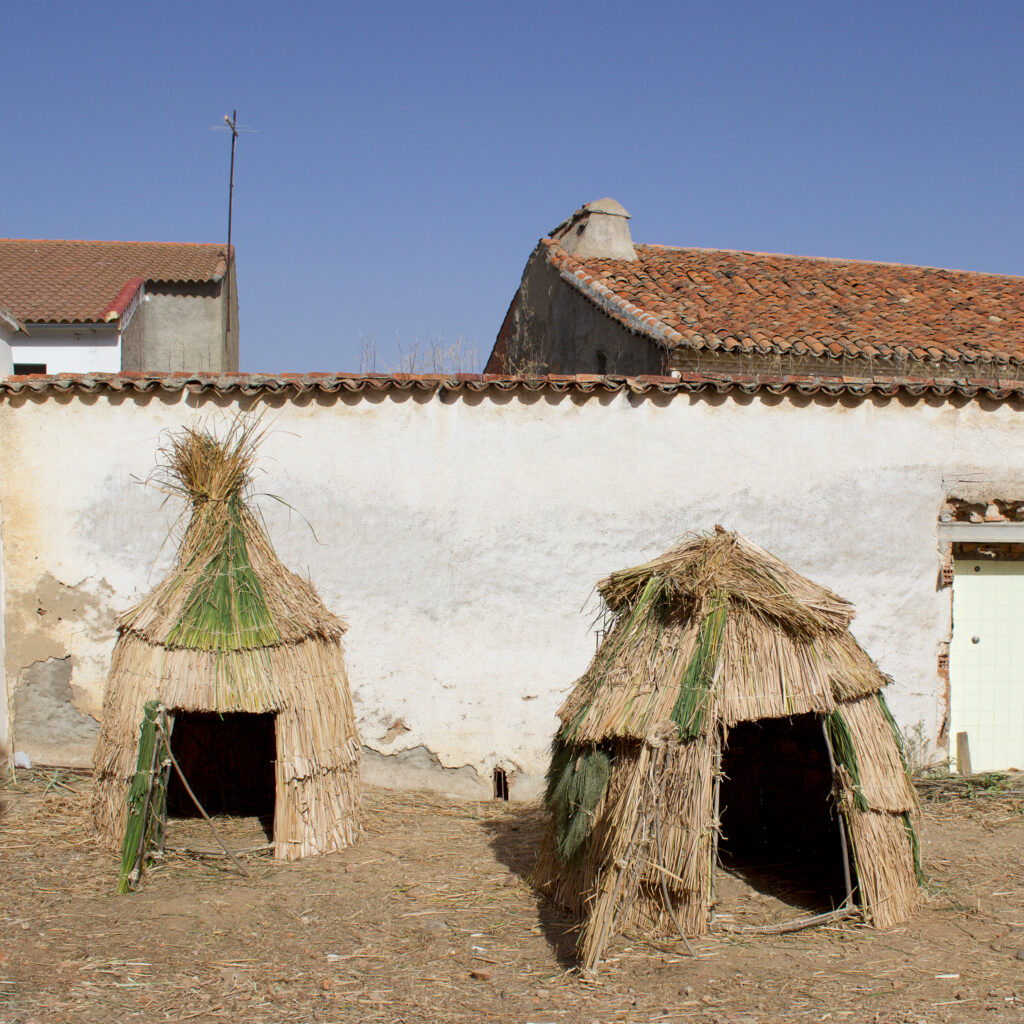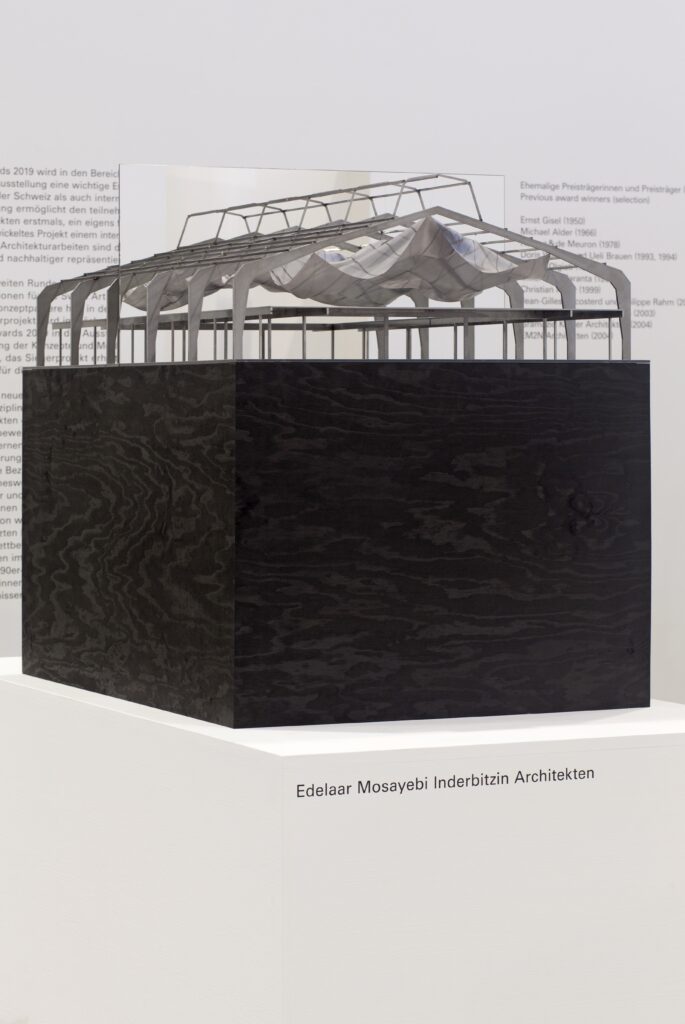Lecture / Talk
TACK Talk #3: Concepts of Authorship in Architecture

© TACK
Christoph Grafe
Peg Rawes
Lecture / Talk
May 21, 2022
View
TACK Talk #3: Concepts of Authorship in Architecture
Christoph Grafe
Peg Rawes

© TACK

© TACK

© TACK

© TACK

© TACK

© TACK











