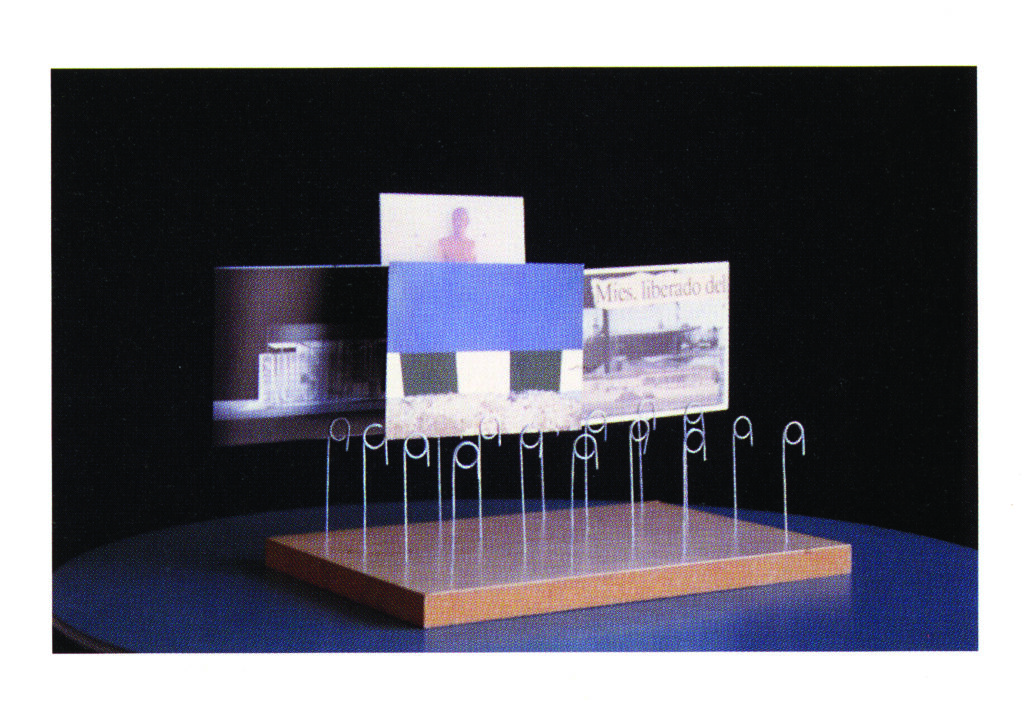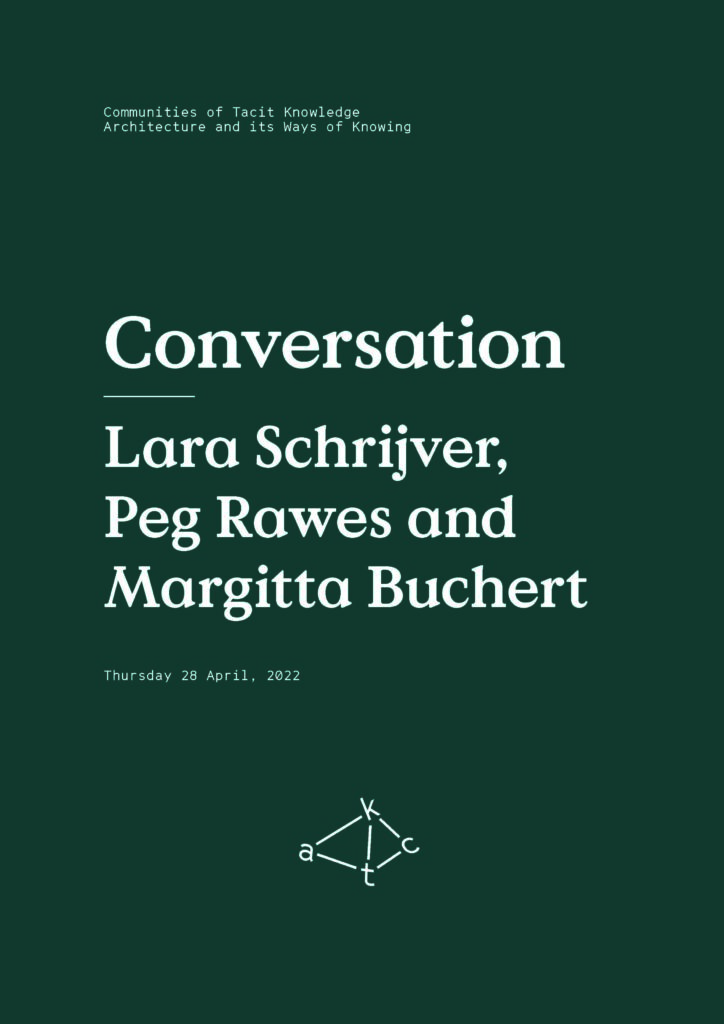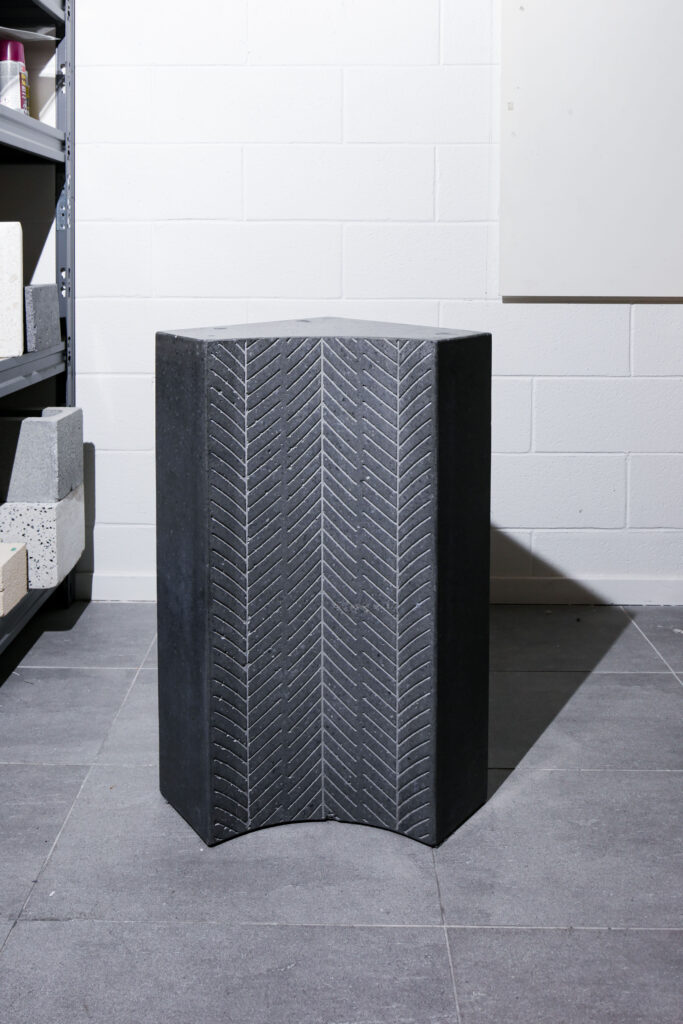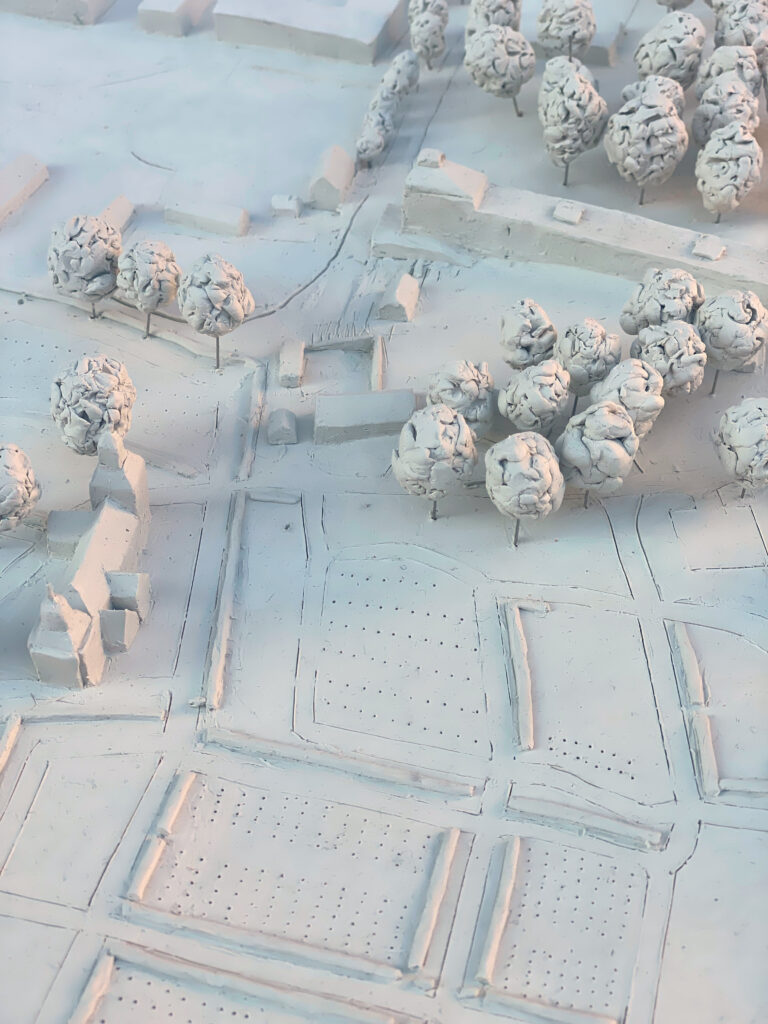Exhibition
Model
TACK Exhibition Object
Forêt DesCartes

Christian Kieckens, Forêt DesCartes, postcards stand prototype, 1995
This curious object evokes Kieckens’ habits and practices: the collection of images and their arrangement in space, travel as a form of disciplinary exchange with a community of practice, and the teaching of architecture by means of references. Forêt DesCartes is an experimental spatial device for handling, transmitting, and producing tacit visual knowledge.
Filippo Cattapan
Exhibition
Model
TACK Exhibition Object
View
Forêt DesCartes
Filippo Cattapan

Christian Kieckens, Forêt DesCartes, postcards stand prototype, 1995

© TACK
This curious object evokes Kieckens’ habits and practices: the collection of images and their arrangement in space, travel as a form of disciplinary exchange with a community of practice, and the teaching of architecture by means of references. Forêt DesCartes is an experimental spatial device for handling, transmitting, and producing tacit visual knowledge.




















