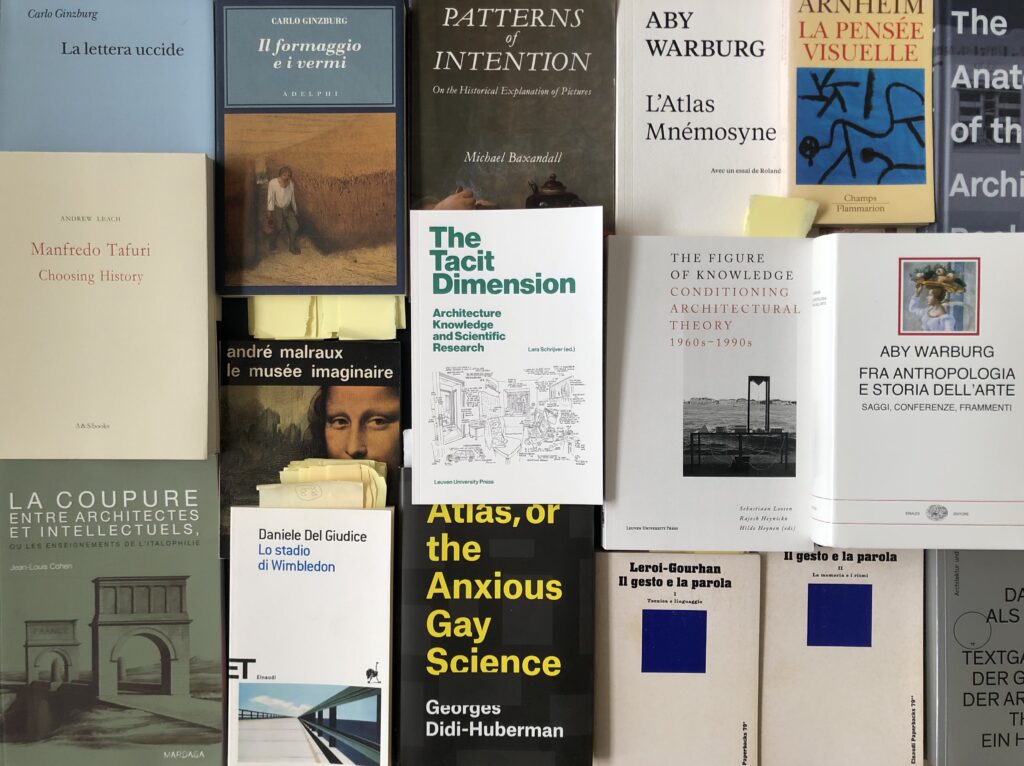Book chapter
TACK Book
A Post-Post Positional Praxis: Locating ideas of repair in a Southern city

© TACK
ABSTRACT
Abstract
The legally implemented South African Apartheid city model of the 20th Century very specifically separated urban inhabitants along strict racial spatial definitions as set out by city practitioners and mandated by the national government on top of the existing colonial state model of segregation. These societal logics and legal systems have had a wide-scale systemic phyco-spatial effect on the many generations of urban dwellers who have no reference to patterns of living and space-making outside of this city-model. More specifically, the laws and regulations that carried these ideologies have instilled largely prejudiced tacit forms of understanding of self and ‘other’ that remain deeply entrenched in the spatial practitioners who are trusted to design and make within this context.
For this reason, a critically proactive engagement with these harmfully biased tacit knowledge systems is a crucial endeavour across the built-environment practice – especially so in the architectural and the related spatial design disciplines. Such a deeply interpersonal recognition of such dynamics within spatial-design practice call for approaches, methods, and techniques that operate through considered and inclusive forms of practice that are often difficult to frame within the current ‘northern’ framings of the architect or the designer. Instead, other conceptual frameworks such as Southern Urbanism offer a more situated armature to locate these questions and begin an other-wisely based inquiry through these challenges.
By thinking about an architectural - or more appropriately: a spatial design practice - through values and actions that are true to the locus of the site from which they exist, on the situated terms of the context that produce them, and through the languages – spoken, gestured and visual – that they are actioned through; the research holds an the potential to reveal other forms of more connective tacit knowledge that exist in these ways of making and maintaining urban spaces. Such an inquiry holds the potential to guide these practices both within the disciplines of the architect and support those engaging with these dynamics to expand their understandings of practice and the ‘Imaginative Geographies’ of separation and difference that continue to shape the post-Apartheid and post-Colonial cities of South Africa.
Jhono Bennett
Book chapter
TACK Book
November 1, 2022
View
A Post-Post Positional Praxis: Locating ideas of repair in a Southern city
Jhono Bennett

© TACK
ABSTRACT
Abstract
The legally implemented South African Apartheid city model of the 20th Century very specifically separated urban inhabitants along strict racial spatial definitions as set out by city practitioners and mandated by the national government on top of the existing colonial state model of segregation. These societal logics and legal systems have had a wide-scale systemic phyco-spatial effect on the many generations of urban dwellers who have no reference to patterns of living and space-making outside of this city-model. More specifically, the laws and regulations that carried these ideologies have instilled largely prejudiced tacit forms of understanding of self and ‘other’ that remain deeply entrenched in the spatial practitioners who are trusted to design and make within this context.
For this reason, a critically proactive engagement with these harmfully biased tacit knowledge systems is a crucial endeavour across the built-environment practice – especially so in the architectural and the related spatial design disciplines. Such a deeply interpersonal recognition of such dynamics within spatial-design practice call for approaches, methods, and techniques that operate through considered and inclusive forms of practice that are often difficult to frame within the current ‘northern’ framings of the architect or the designer. Instead, other conceptual frameworks such as Southern Urbanism offer a more situated armature to locate these questions and begin an other-wisely based inquiry through these challenges.
By thinking about an architectural - or more appropriately: a spatial design practice - through values and actions that are true to the locus of the site from which they exist, on the situated terms of the context that produce them, and through the languages – spoken, gestured and visual – that they are actioned through; the research holds an the potential to reveal other forms of more connective tacit knowledge that exist in these ways of making and maintaining urban spaces. Such an inquiry holds the potential to guide these practices both within the disciplines of the architect and support those engaging with these dynamics to expand their understandings of practice and the ‘Imaginative Geographies’ of separation and difference that continue to shape the post-Apartheid and post-Colonial cities of South Africa.




























