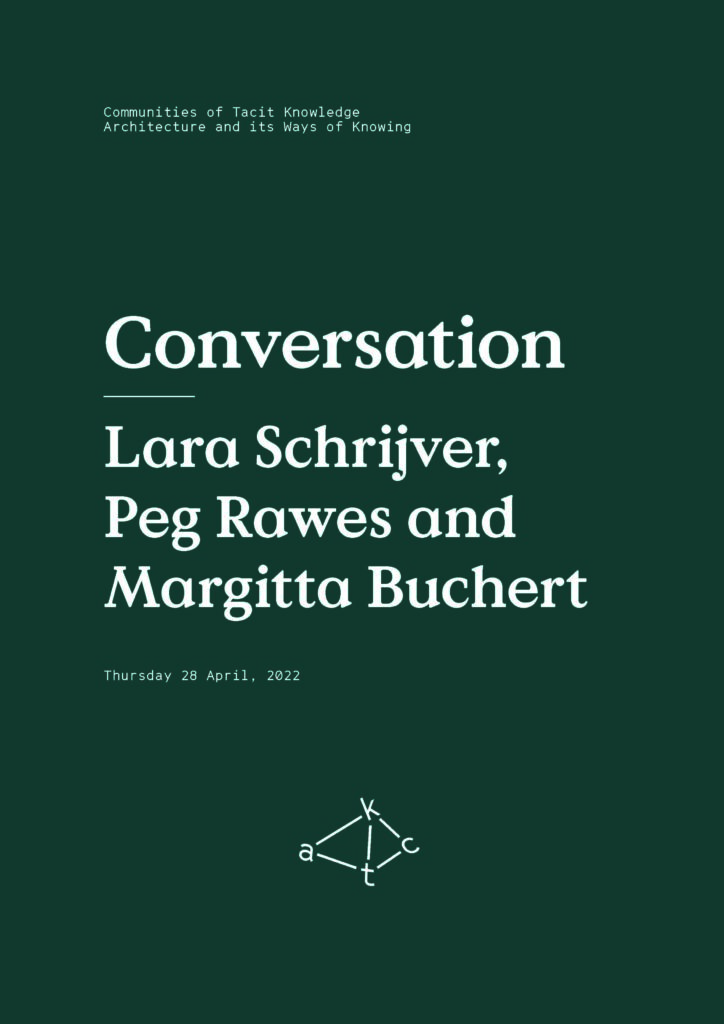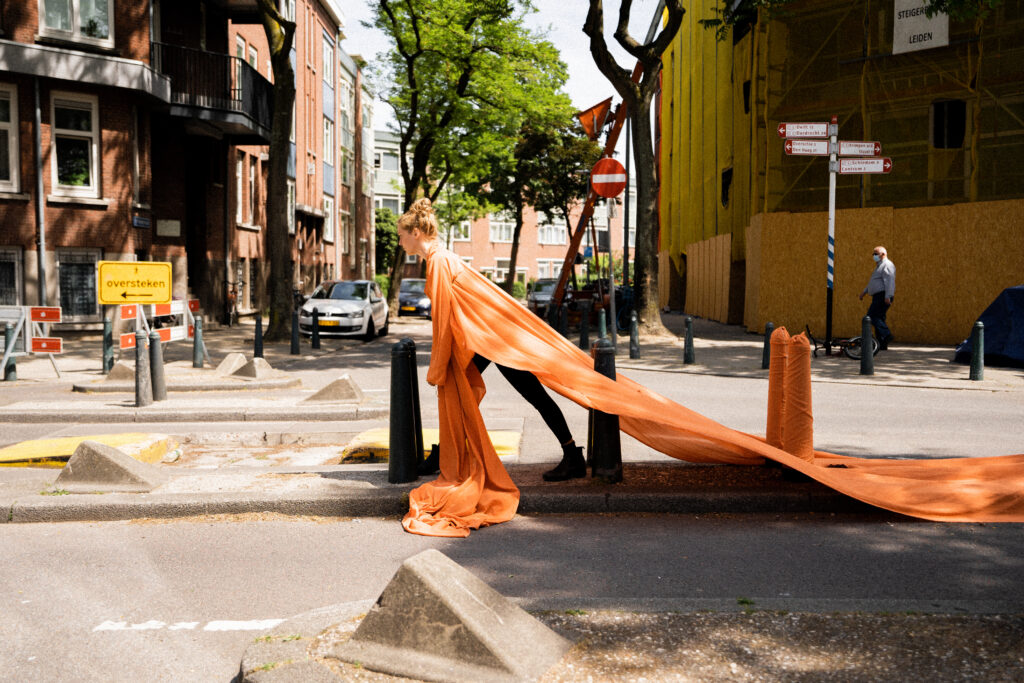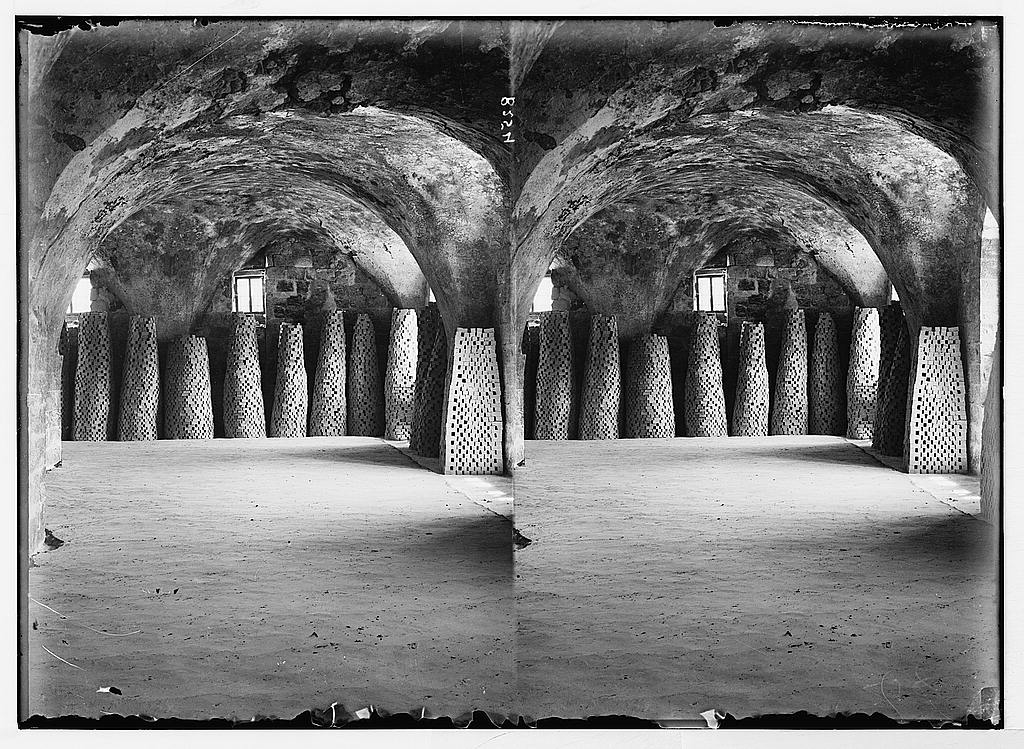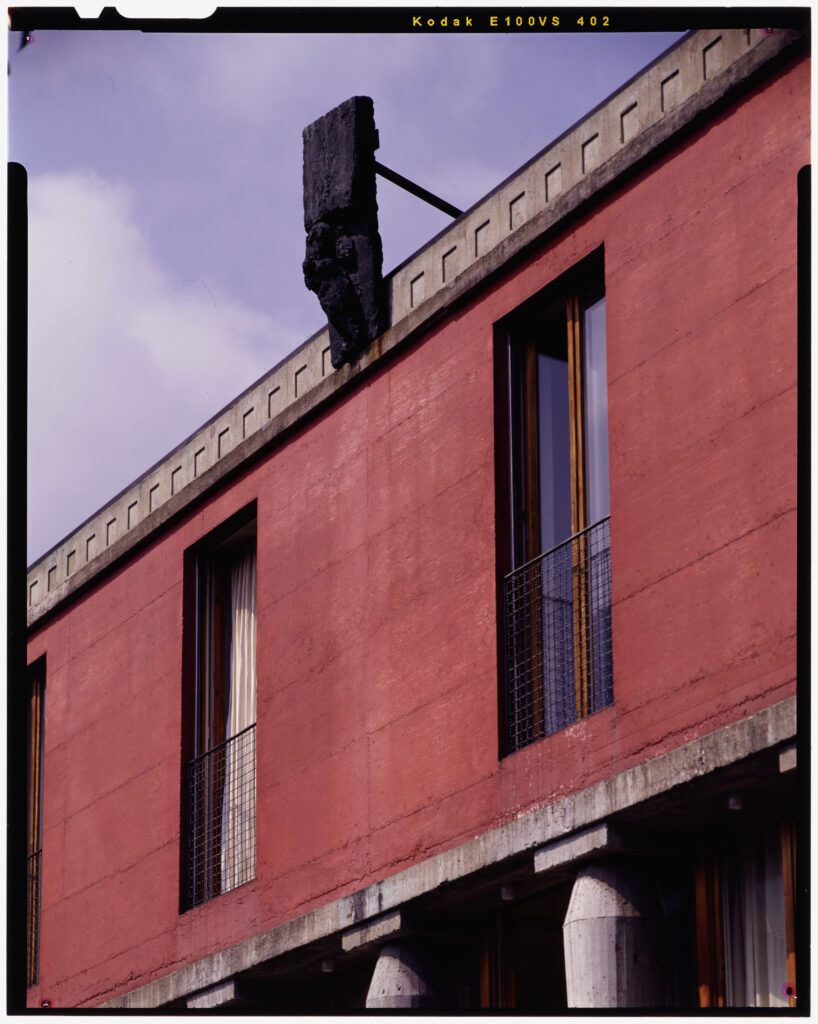Exhibition
TACK Exhibition Object
25 Objects of Belonging
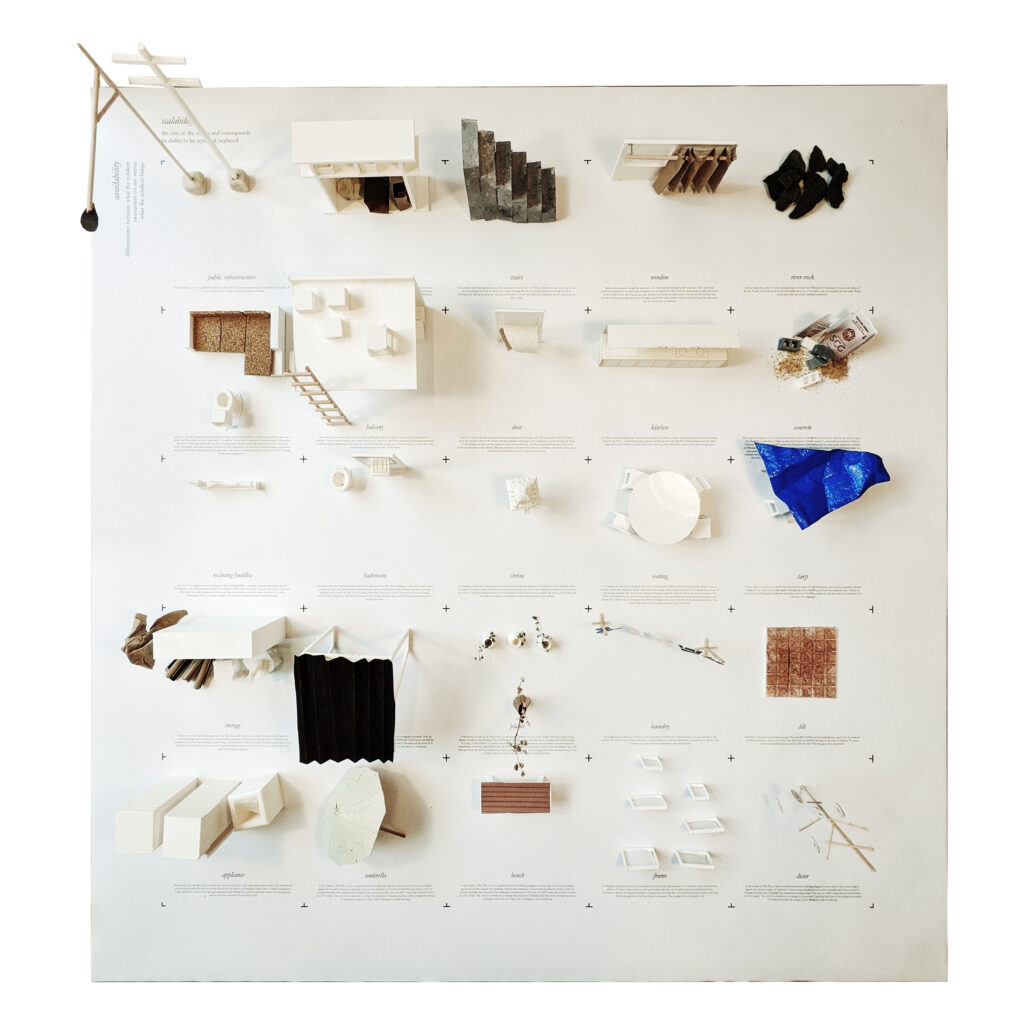
‘Objects of belonging’ are found or ready-made objects that users adapt to redefine the conventional boundaries of a home. These objects’ tacit presence dissolves where the house begins and ends, blurring boundaries between urban and domestic spheres.
Samantha Ong
Ariel Bintang
Exhibition
TACK Exhibition Object
View
25 Objects of Belonging
Samantha Ong
Ariel Bintang


© TACK
‘Objects of belonging’ are found or ready-made objects that users adapt to redefine the conventional boundaries of a home. These objects’ tacit presence dissolves where the house begins and ends, blurring boundaries between urban and domestic spheres.




