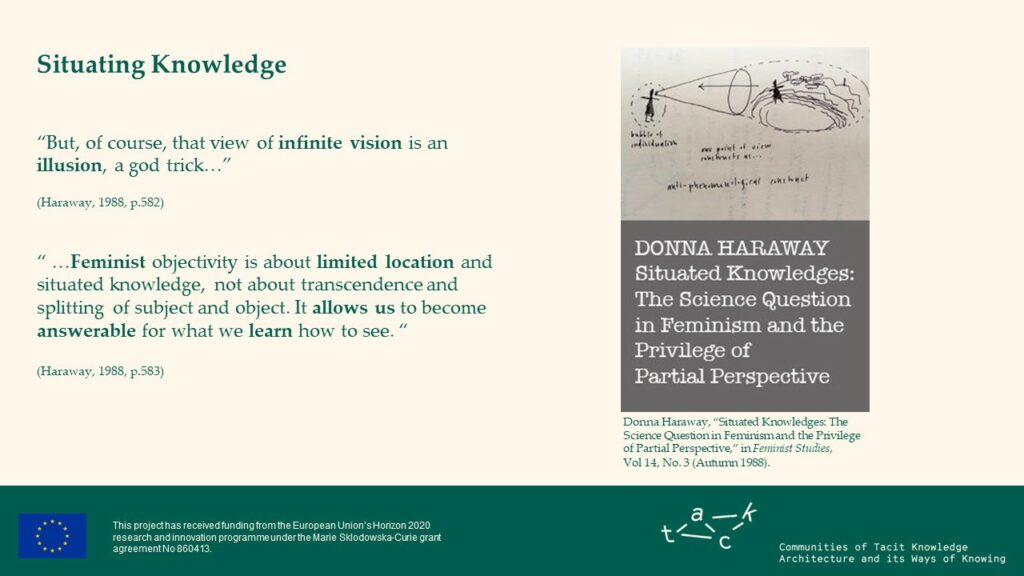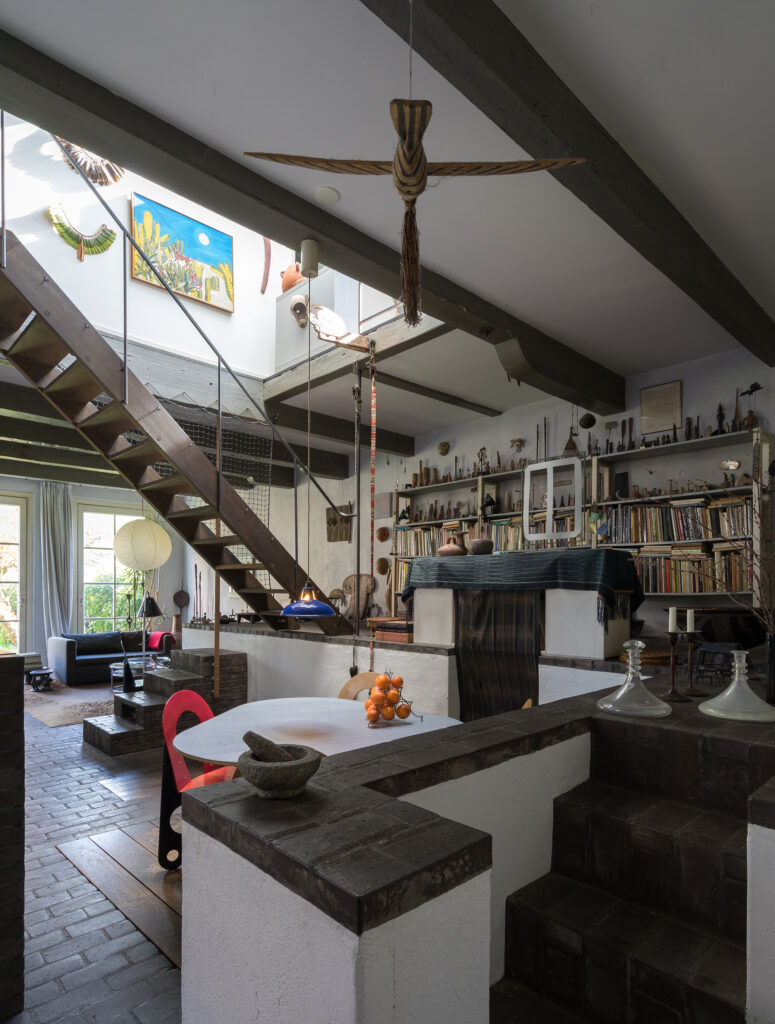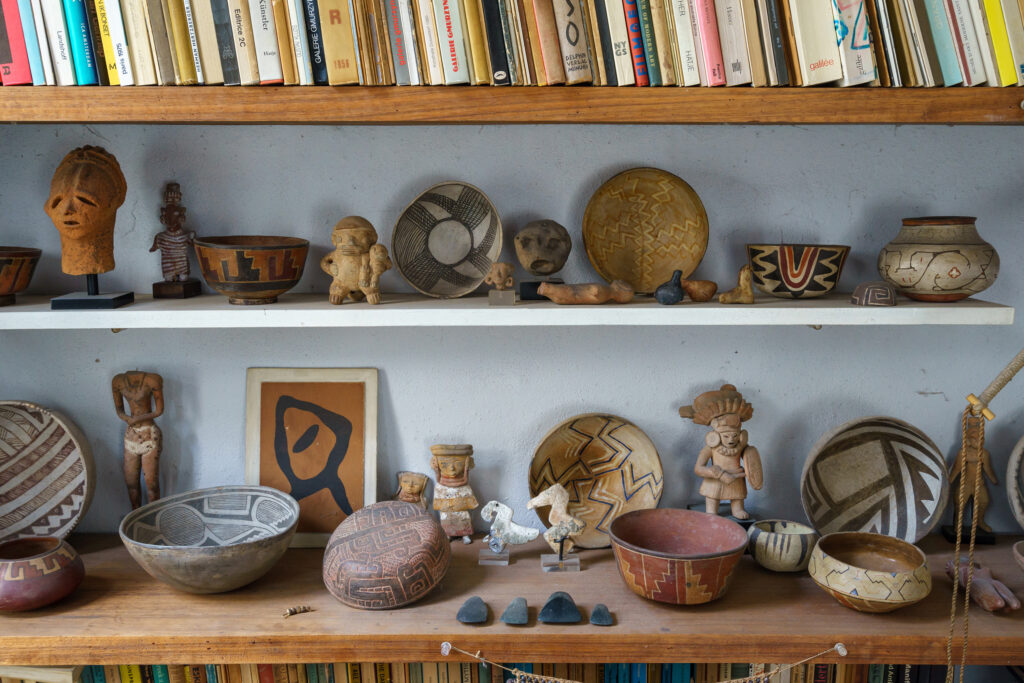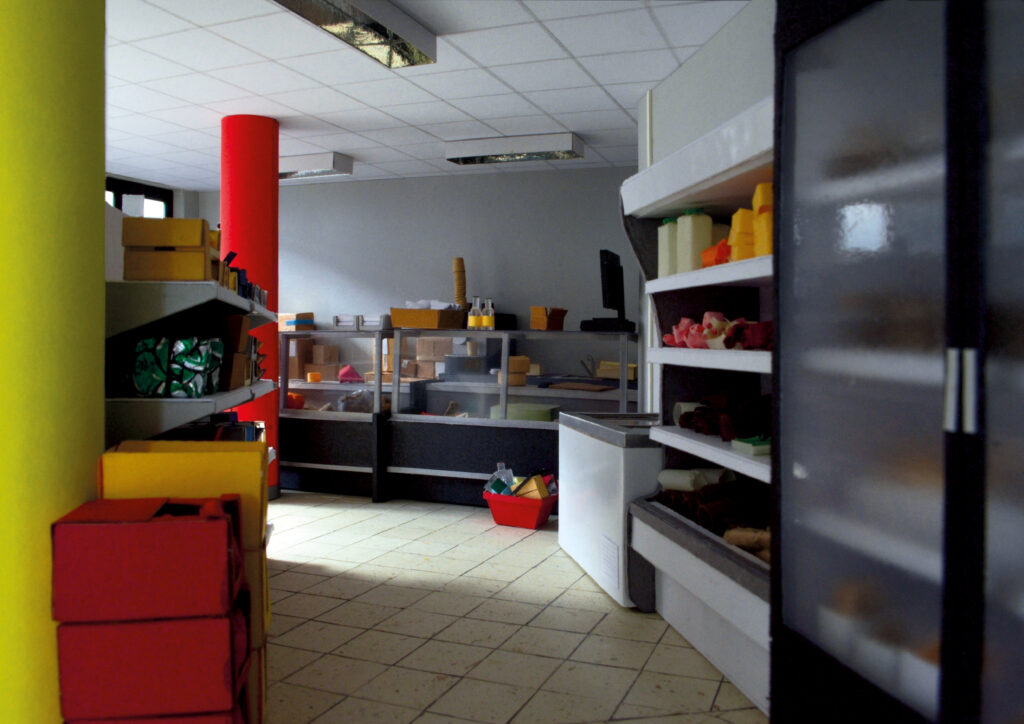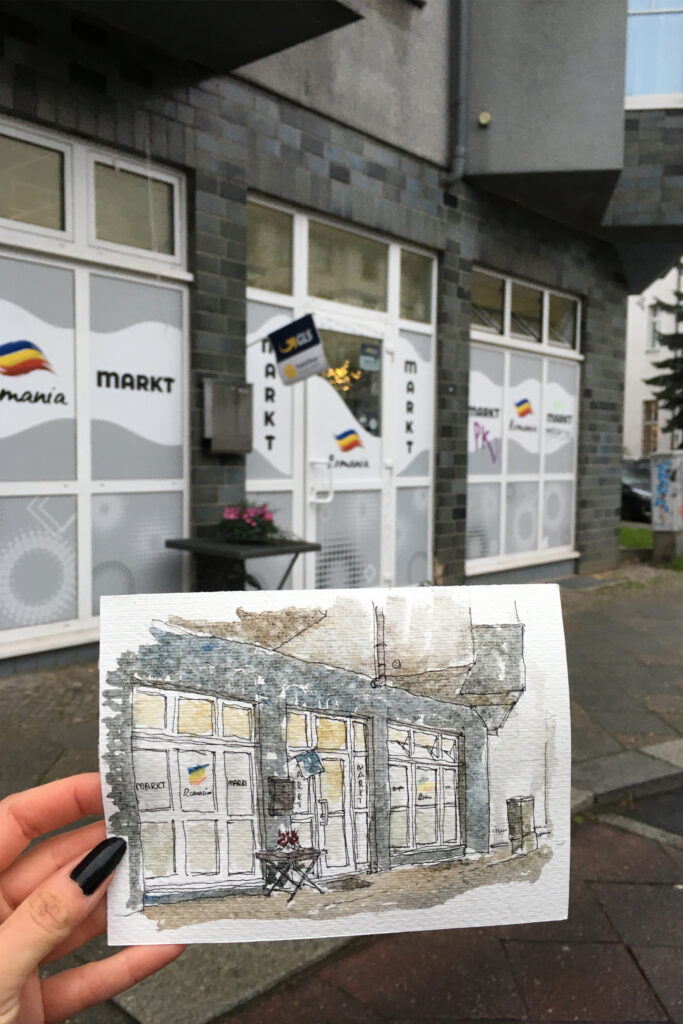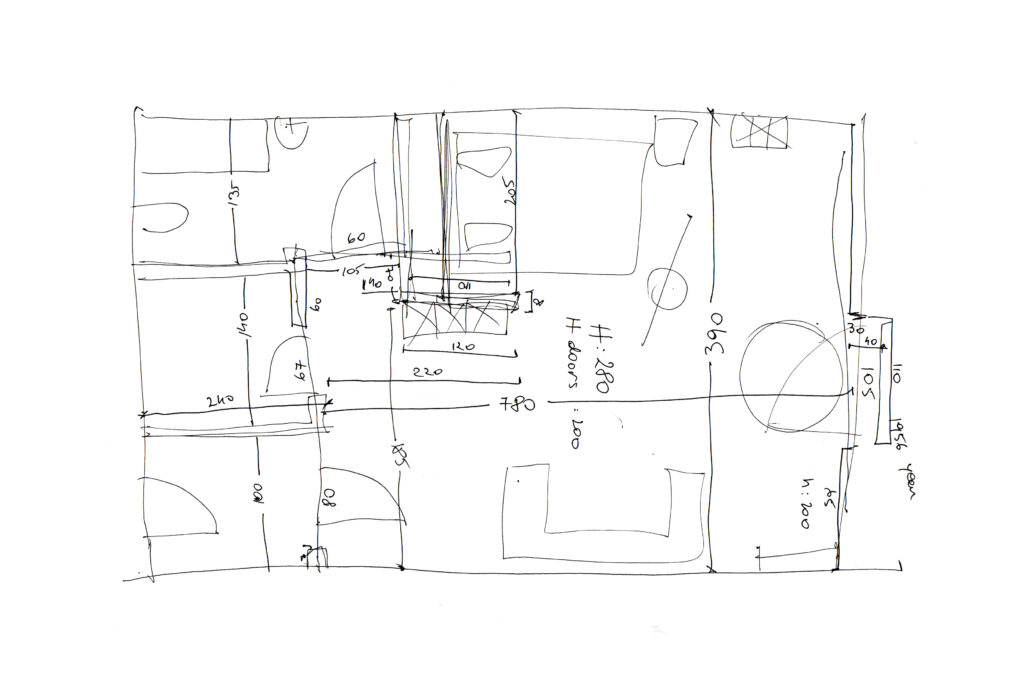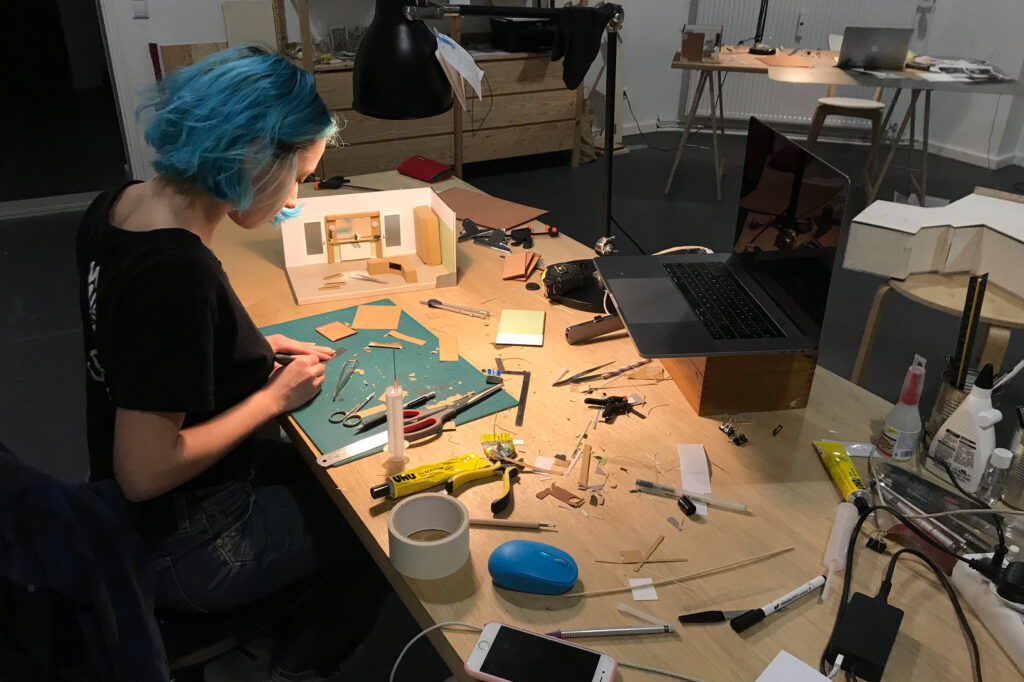Exhibition
Model
TACK Exhibition Object
Maputo Land Rover
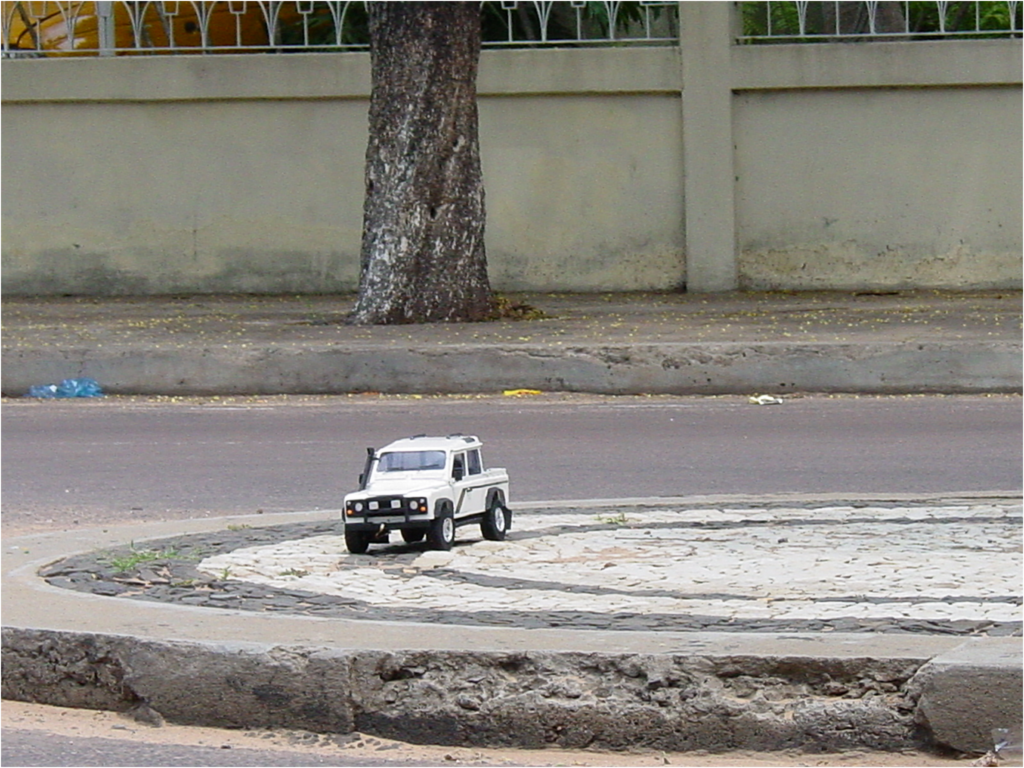
Between 1998 and 2005, we engaged in the design and construction of the Dutch Embassy in Mozambique. Offering an opportunity to tap into local tacit knowledge, this project revealed the importance of culturally specific knowledge and skills in design and building projects.
Kees Kaan
Exhibition
Model
TACK Exhibition Object
View
Maputo Land Rover
Kees Kaan


© TACK
Between 1998 and 2005, we engaged in the design and construction of the Dutch Embassy in Mozambique. Offering an opportunity to tap into local tacit knowledge, this project revealed the importance of culturally specific knowledge and skills in design and building projects.






