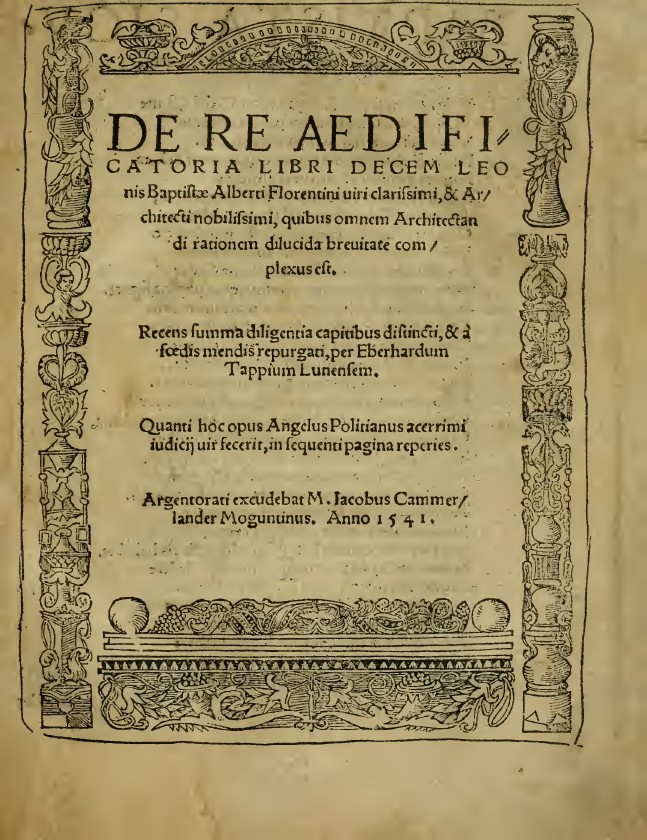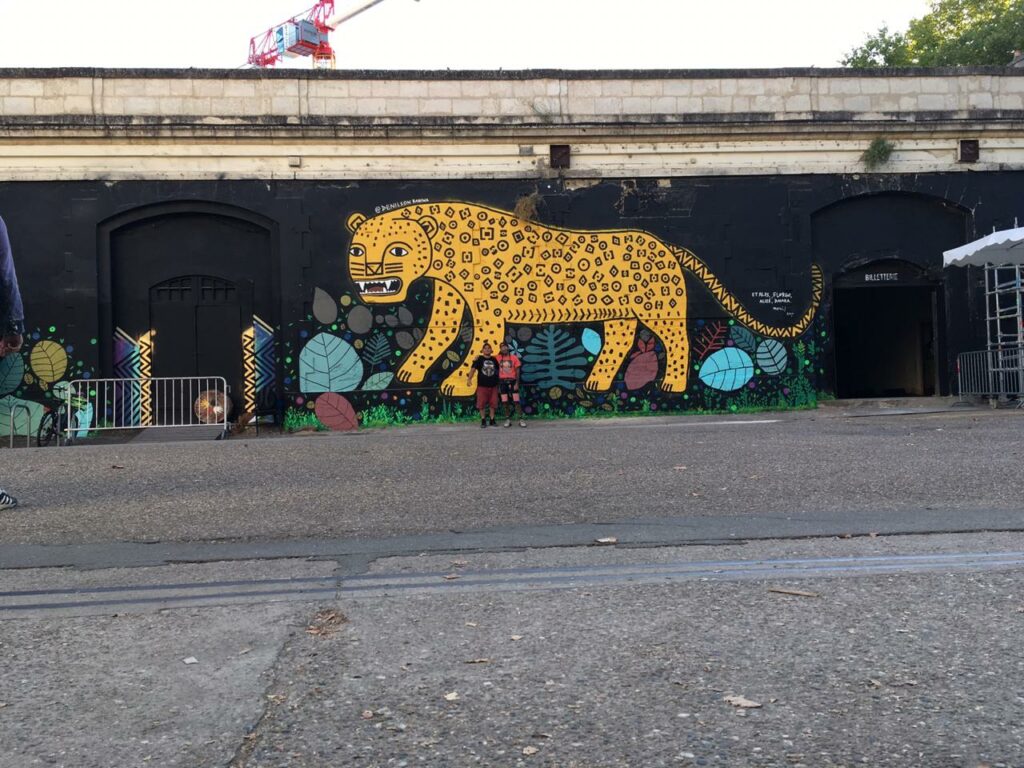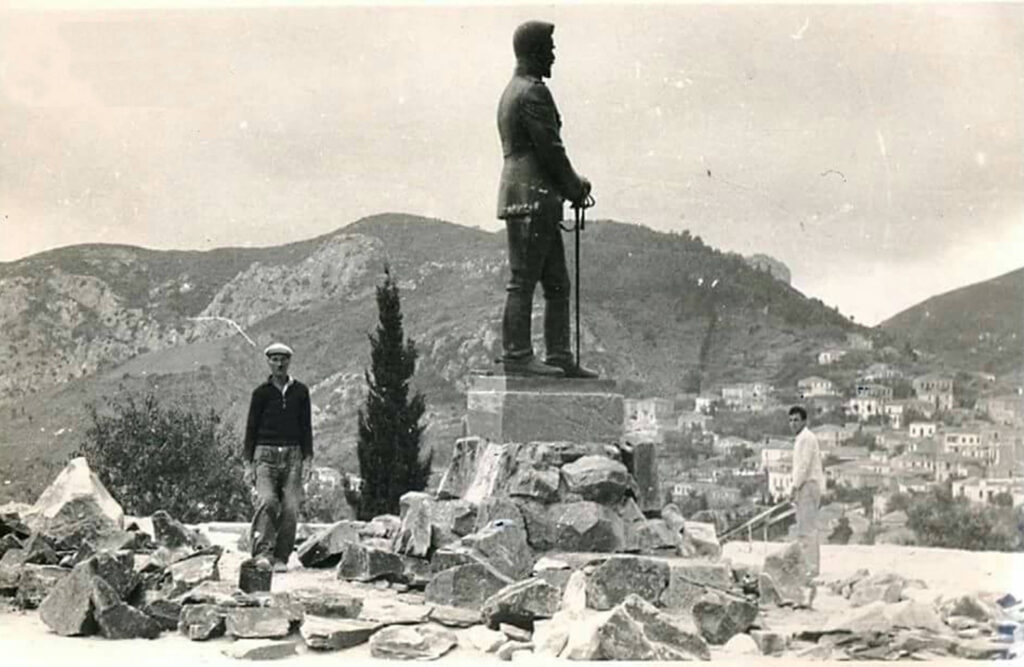Book chapter
Conference Paper
Open Access Publication
15 August 2021
The Tangible Presence of Human Labor in Architecture

Alberti’s De Re Aedificatoria, © Public Domain
ABSTRACT
This essay aims to show that in many of the theories that fundament material culture and architectural experience, labor is implied in the constitution of material and, although seldom directly addressed, it is a determining dimension of materiality. From the Vitruvian and Renaissance treatises and Gottfried Semper to John Ruskin and the Art and Crafts Movement, the underlying presence of labor can be seen intertwined with materials whenever they are called into architectural discussion as sensorial arguments. Just like the physical qualities of materials, labor, skills and techniques are imprinted in the built environment and contribute to the creation of particular atmospheres.
Eric Crevels
Book chapter
Conference Paper
Open Access Publication
15 August 2021
View
The Tangible Presence of Human Labor in Architecture
Eric Crevels

Alberti’s De Re Aedificatoria, © Public Domain

Ruskin’s The Nature of the Gothic, © Public Domain

Vitruviu’s De Architectura Libri Decem, © Public Domain
ABSTRACT
This essay aims to show that in many of the theories that fundament material culture and architectural experience, labor is implied in the constitution of material and, although seldom directly addressed, it is a determining dimension of materiality. From the Vitruvian and Renaissance treatises and Gottfried Semper to John Ruskin and the Art and Crafts Movement, the underlying presence of labor can be seen intertwined with materials whenever they are called into architectural discussion as sensorial arguments. Just like the physical qualities of materials, labor, skills and techniques are imprinted in the built environment and contribute to the creation of particular atmospheres.



















