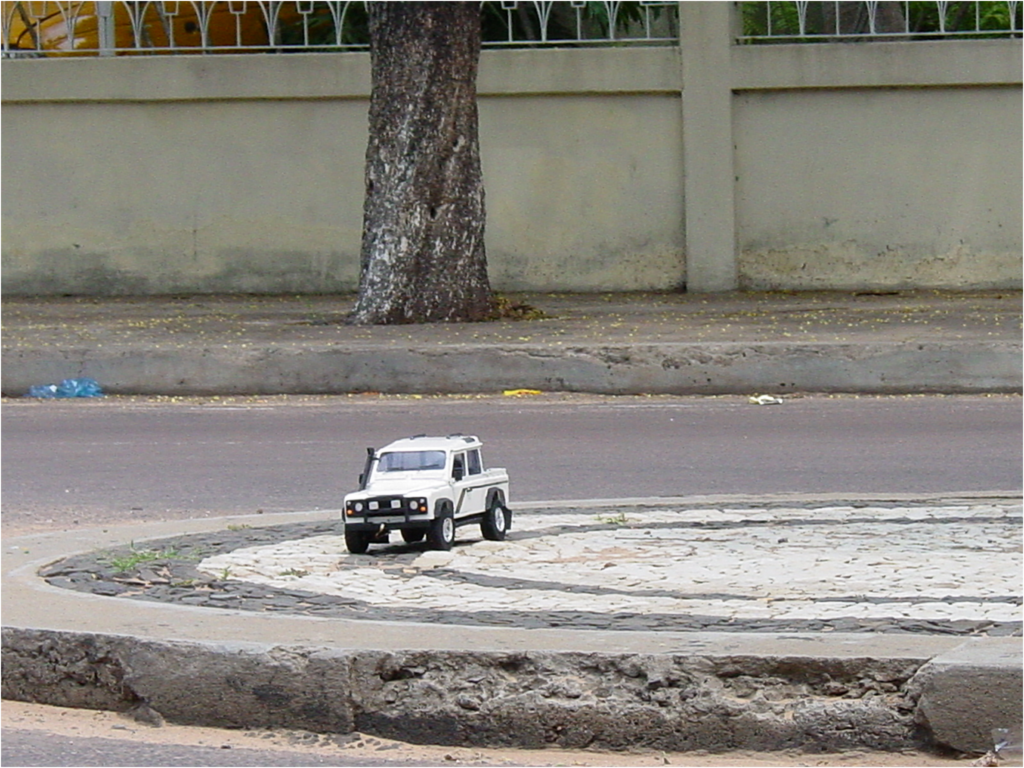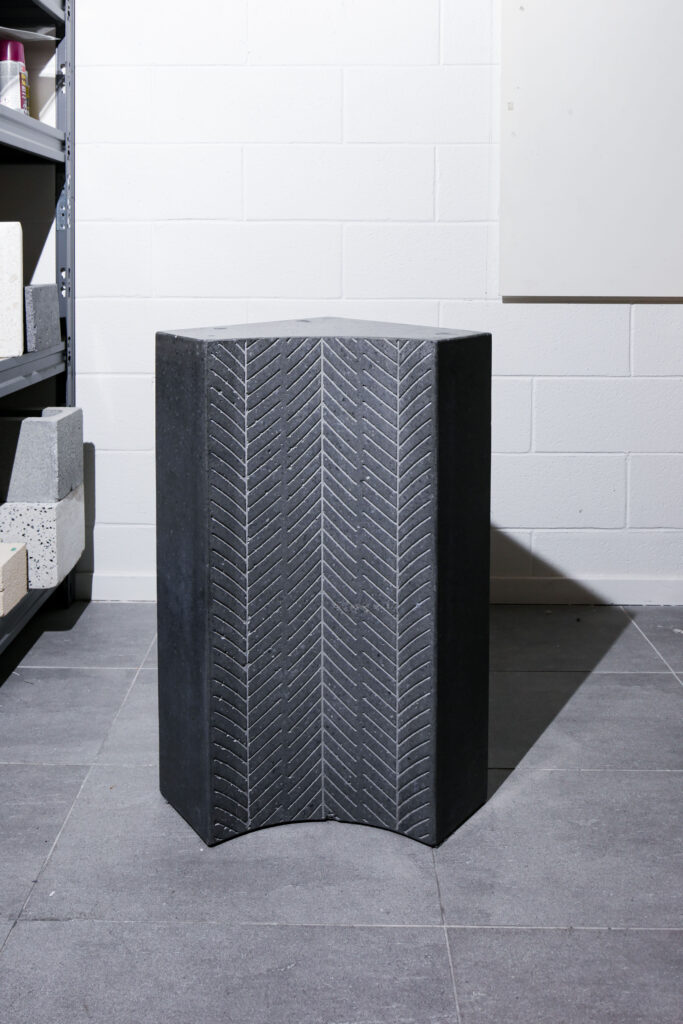Exhibition
Model
TACK Exhibition Object
Glassplitter / Broken glass

Near the end of the previous century, waste recycling became more common in Switzerland – not only for paper, but also metal and glass. While developing the plans for the Kirchner Museum Davos in 1989, we had the idea to use waste glass as roof covering for the glazed building, instead of gravel or sheet metal. Glass has a similar weight to gravel and is therefore well suited for ballasting flat roofs. Without much effort, the cullet could be taken from the recycling process before remelting.
Annette Gigon
Mike Guyer
Exhibition
Model
TACK Exhibition Object
View
Glassplitter / Broken glass
Annette Gigon
Mike Guyer


© TACK
Near the end of the previous century, waste recycling became more common in Switzerland – not only for paper, but also metal and glass. While developing the plans for the Kirchner Museum Davos in 1989, we had the idea to use waste glass as roof covering for the glazed building, instead of gravel or sheet metal. Glass has a similar weight to gravel and is therefore well suited for ballasting flat roofs. Without much effort, the cullet could be taken from the recycling process before remelting.























