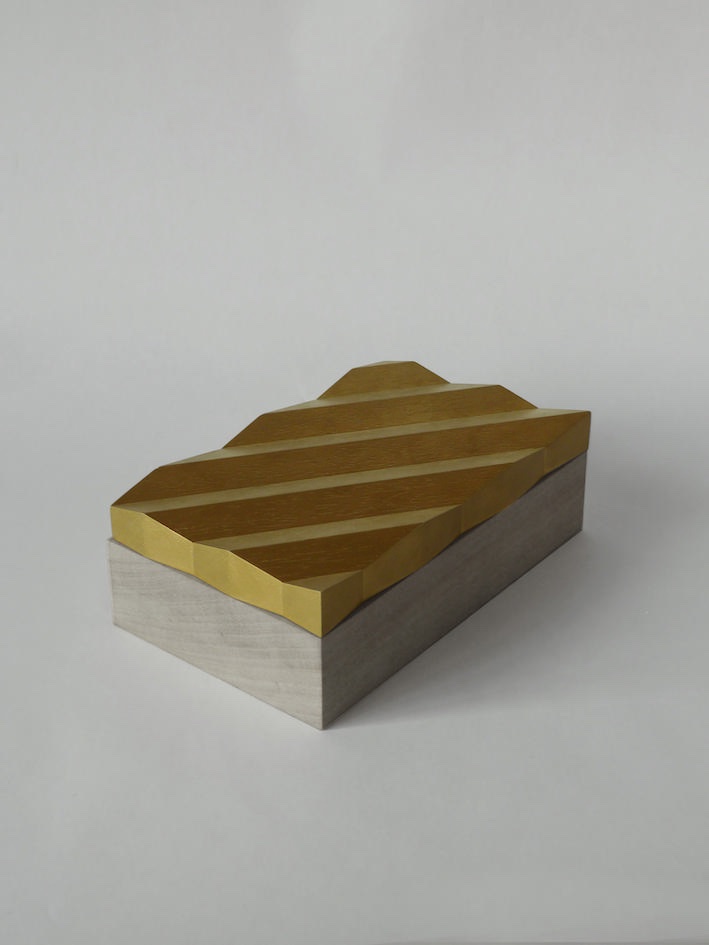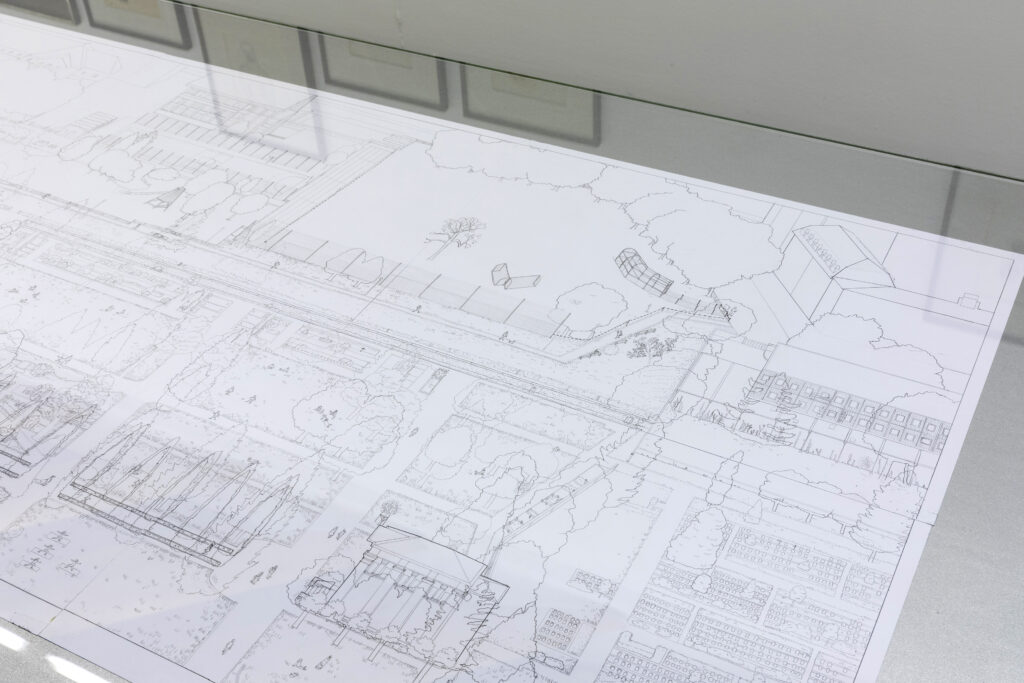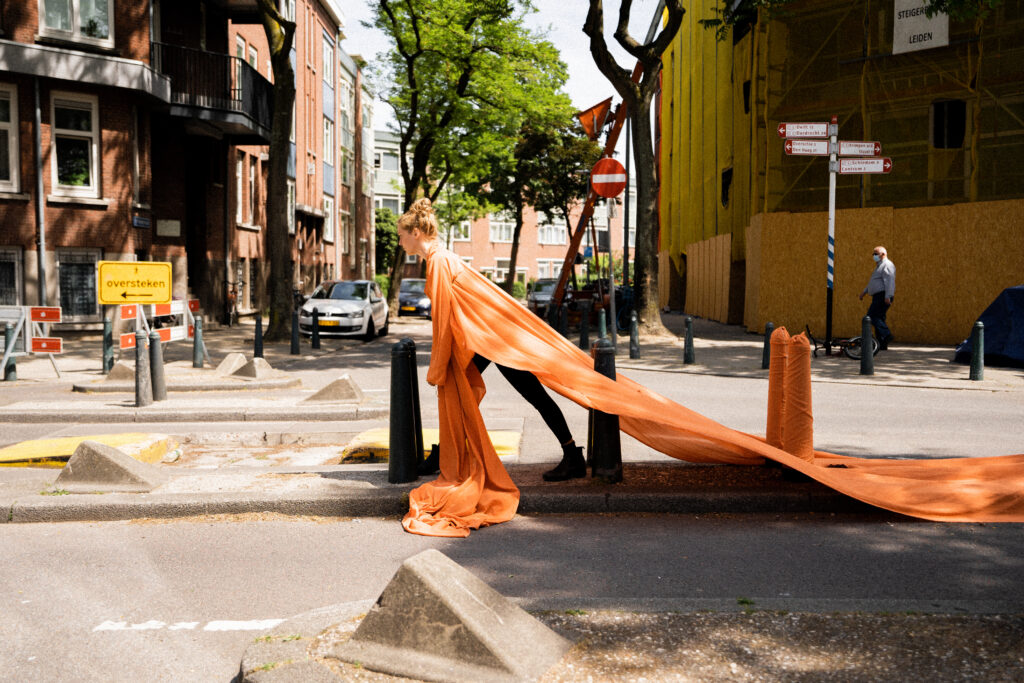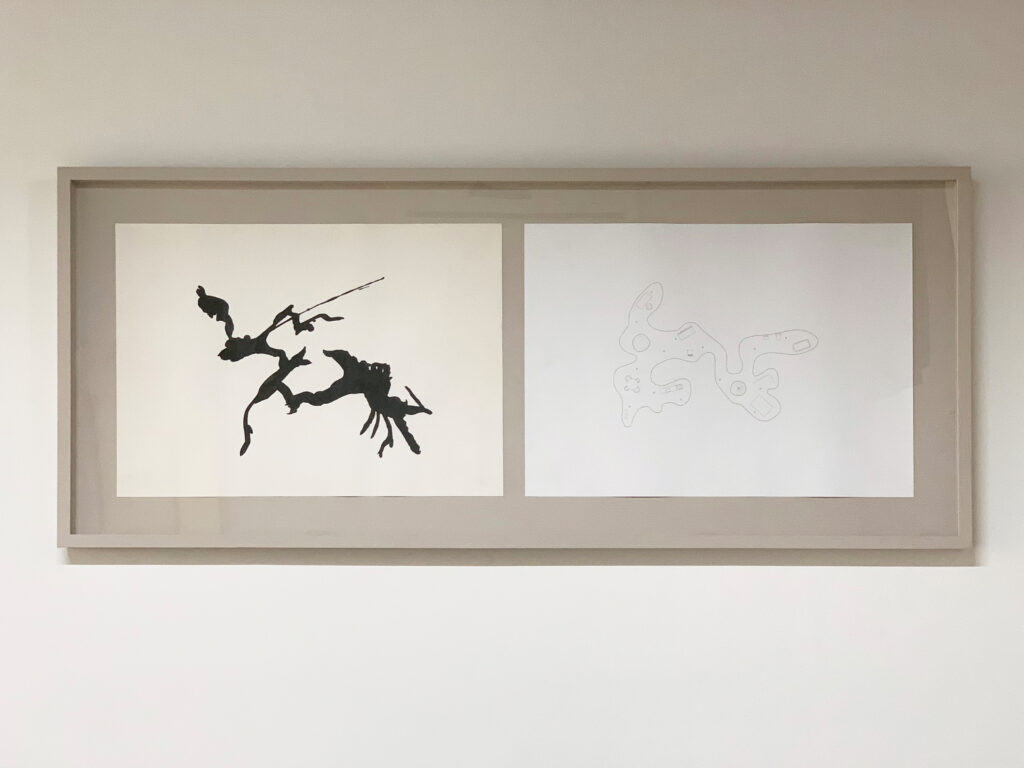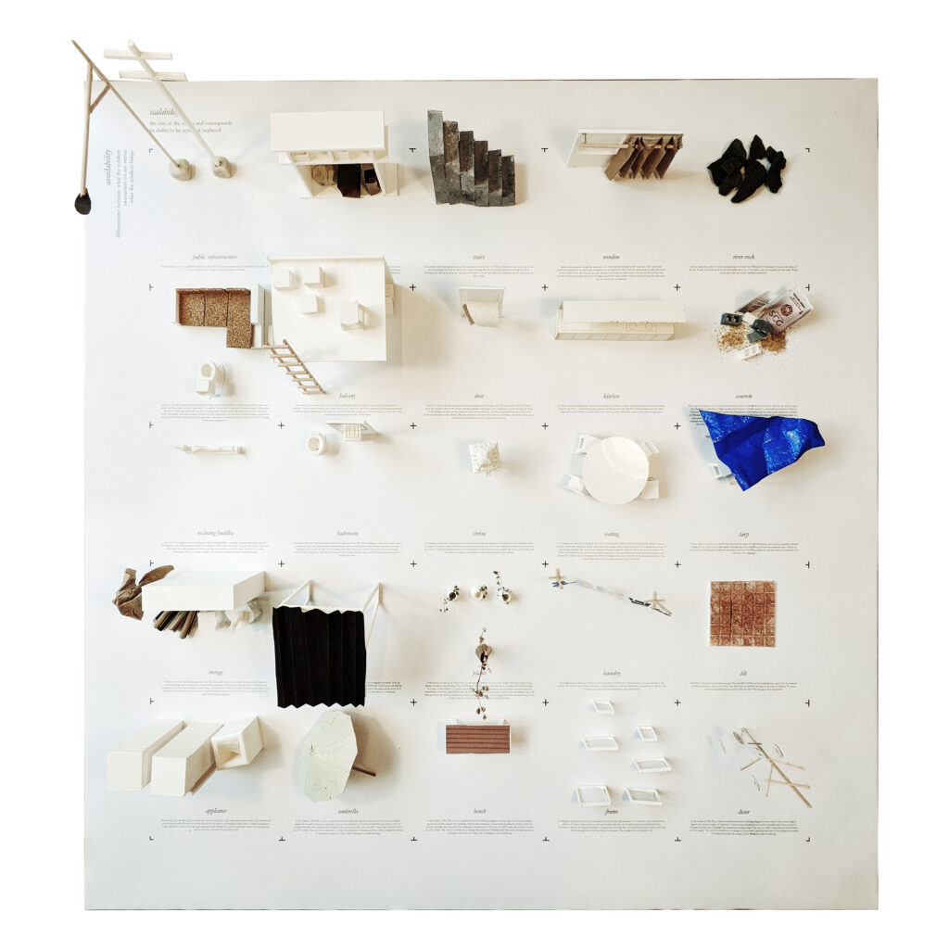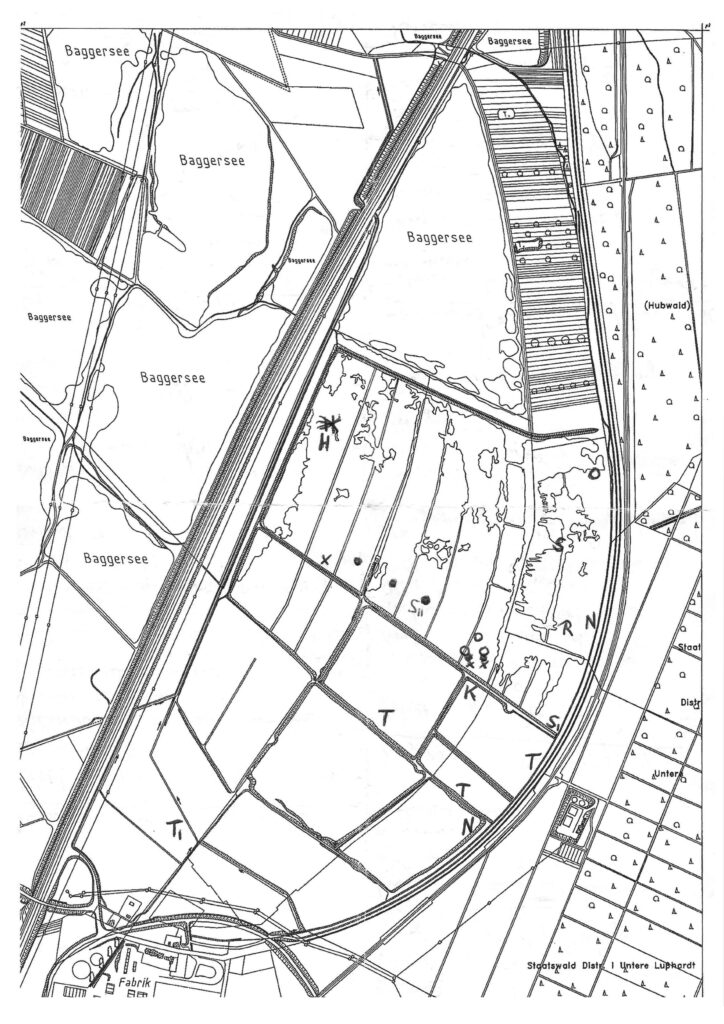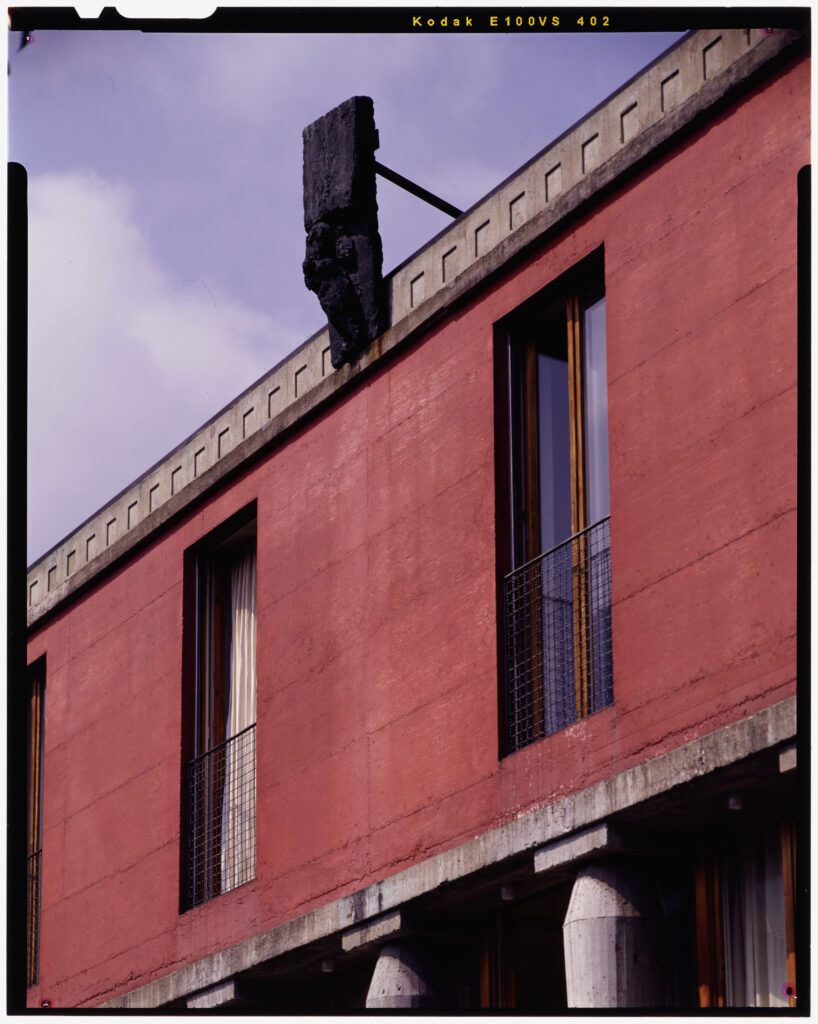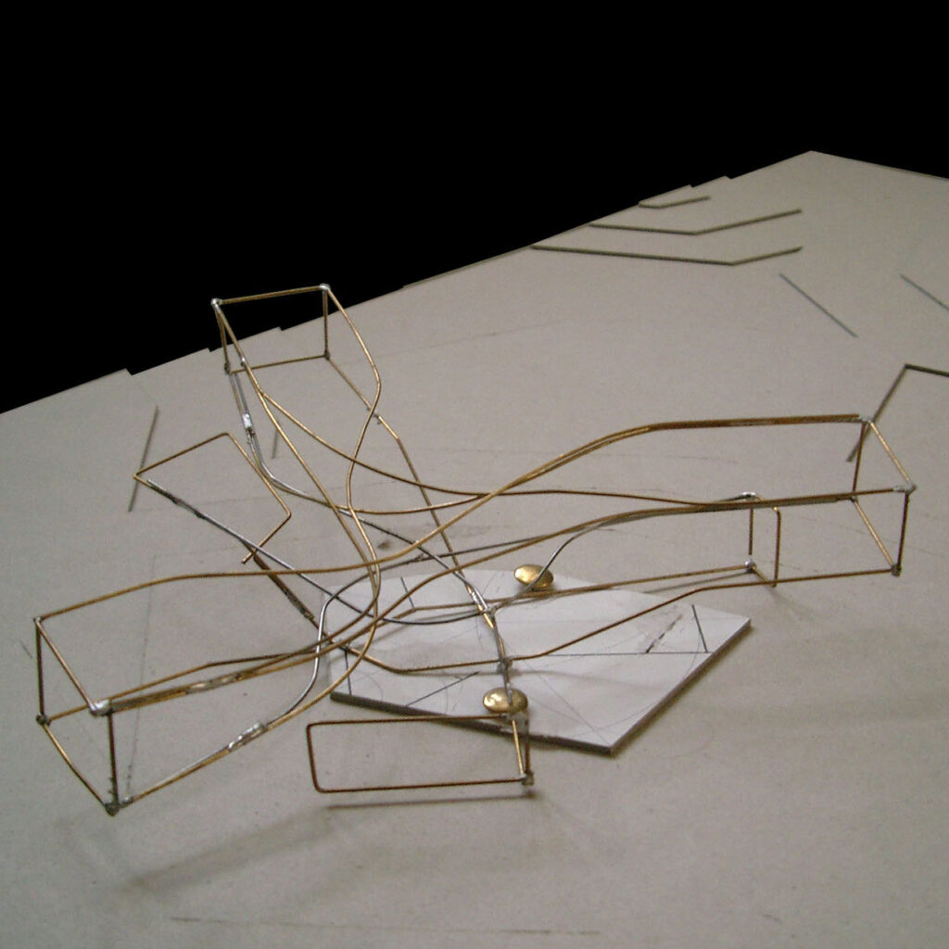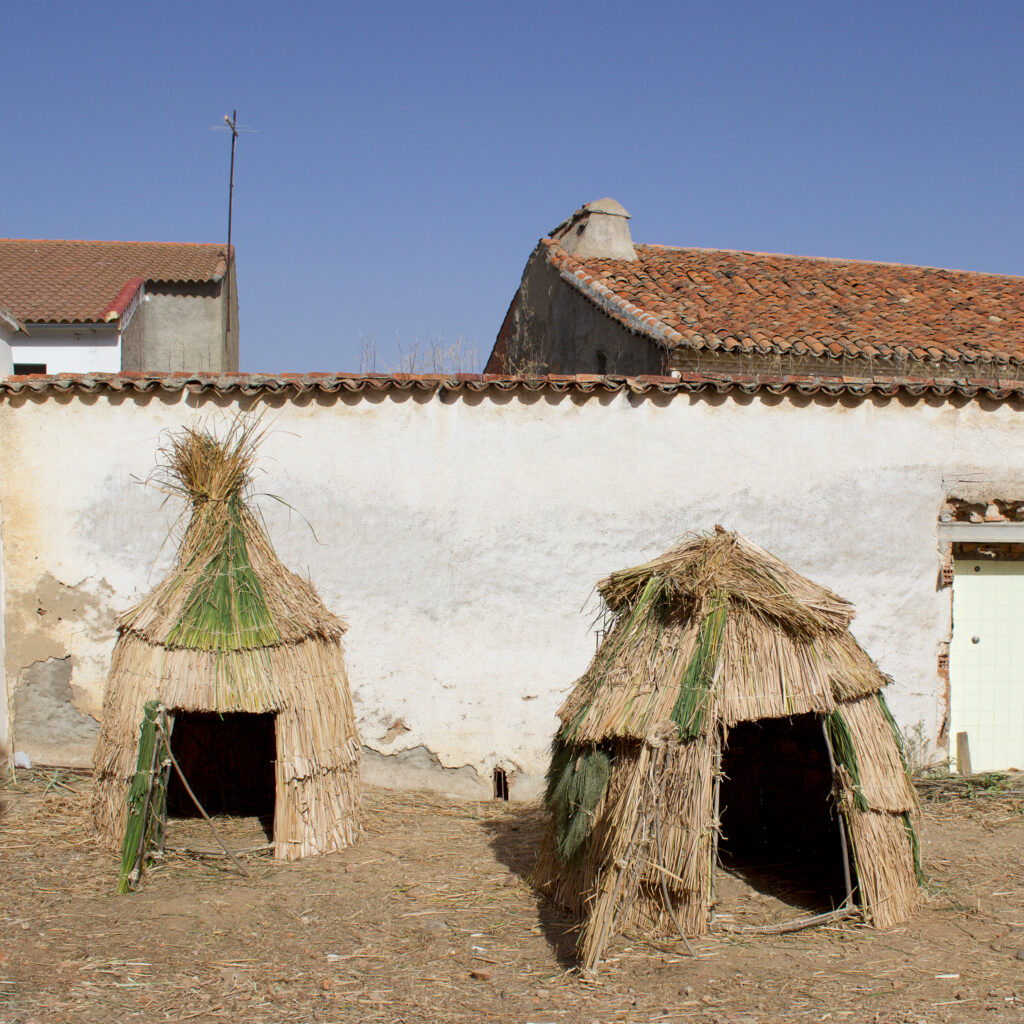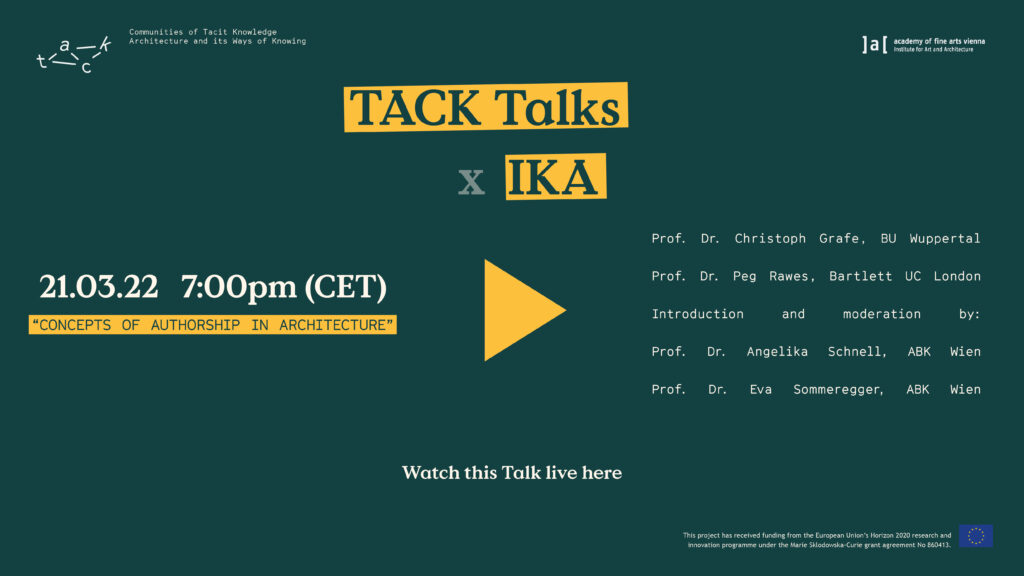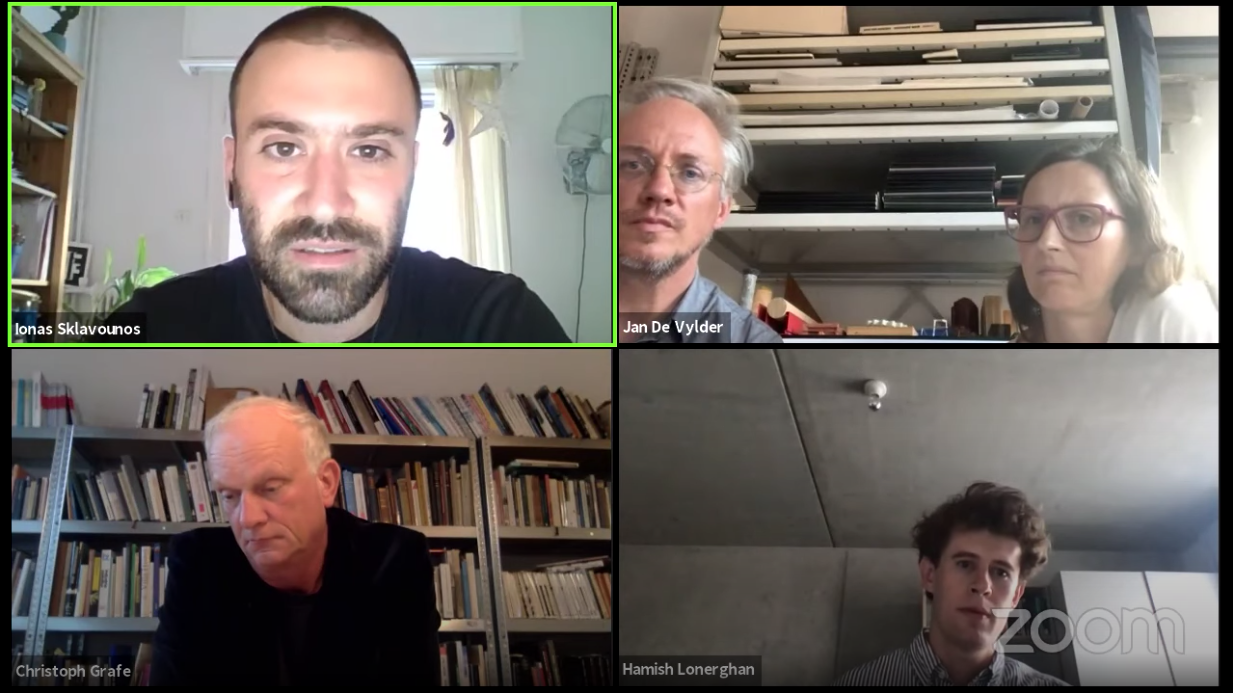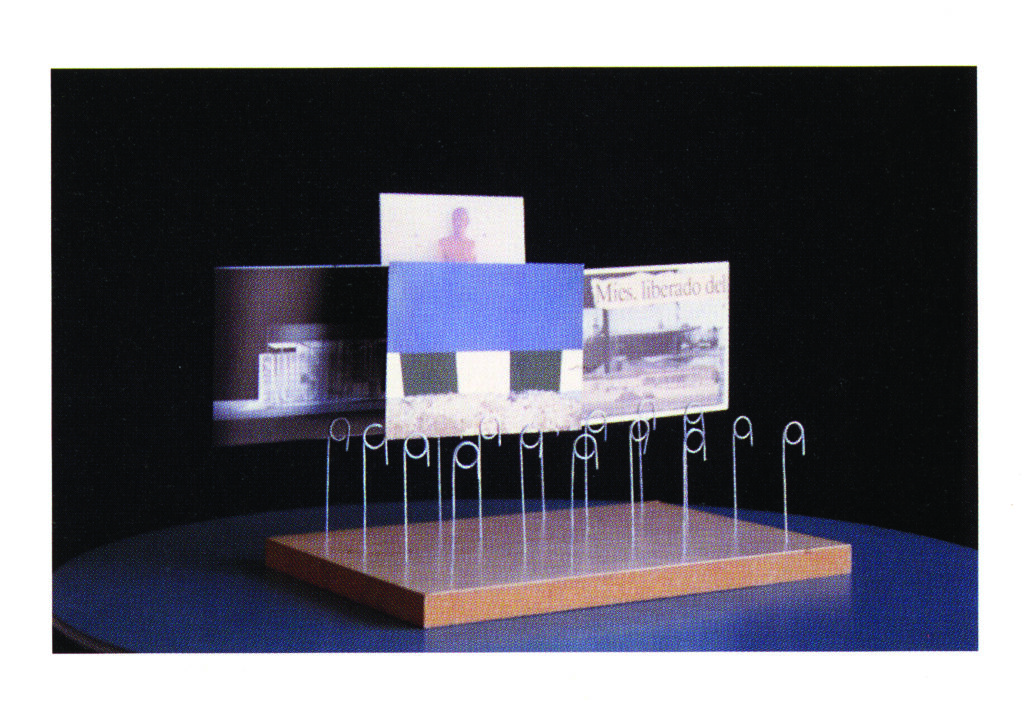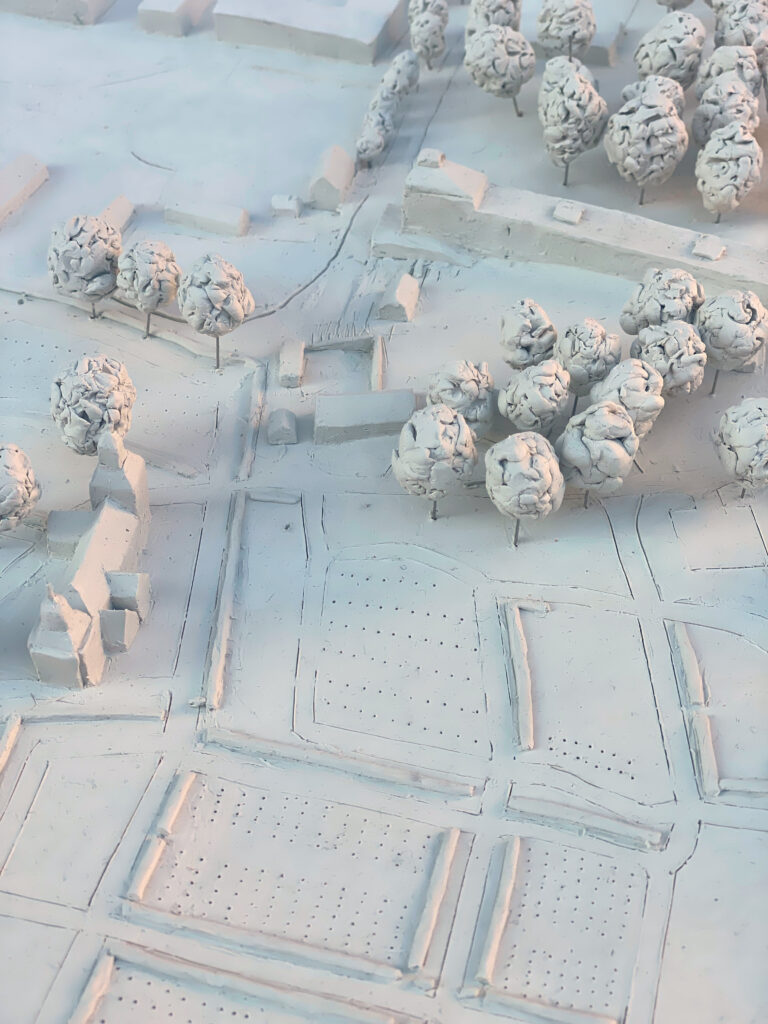Exhibition
TACK Exhibition Object
Invisible Elastic Structure

Behaviour rather than form: nature as a worldview. Nature as technique, posture, and condition. A perpetual ongoing construction, nature is meant as an 'artifice' appearing in the encounter between thought and the world: both in the project and the leaf, a minimal resistant force, and a maximum space potential cohabit in a tensional condition. Architecture is a continuous experience of the world.
Francesca Berni
Exhibition
TACK Exhibition Object
View
Invisible Elastic Structure
Francesca Berni


© TACK
Behaviour rather than form: nature as a worldview. Nature as technique, posture, and condition. A perpetual ongoing construction, nature is meant as an 'artifice' appearing in the encounter between thought and the world: both in the project and the leaf, a minimal resistant force, and a maximum space potential cohabit in a tensional condition. Architecture is a continuous experience of the world.











