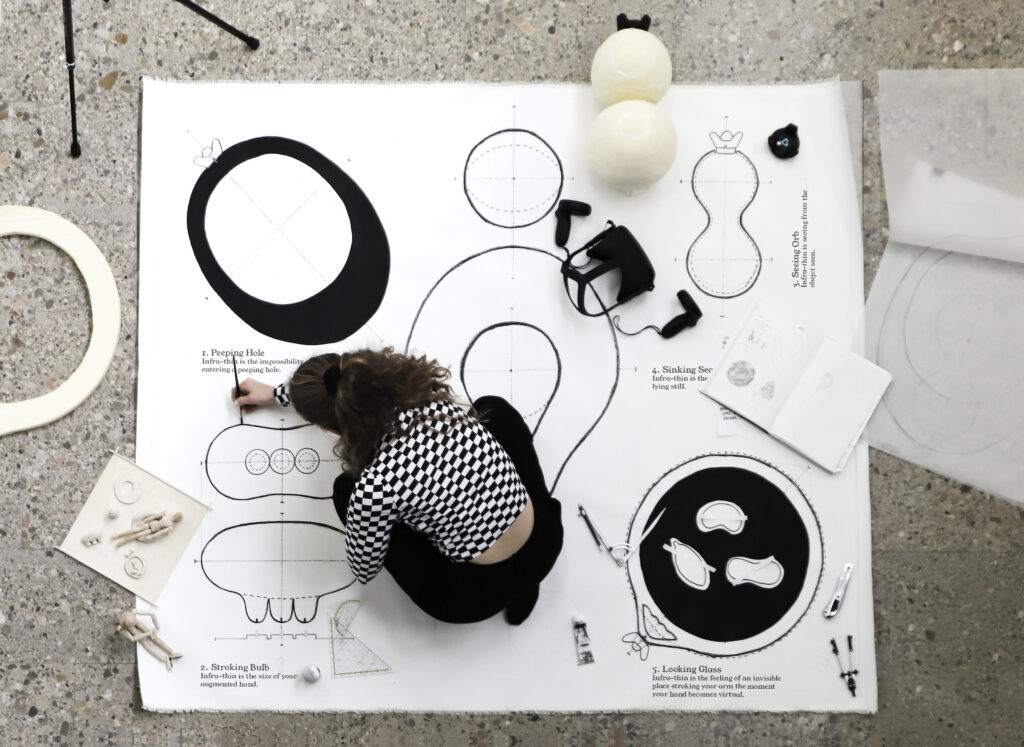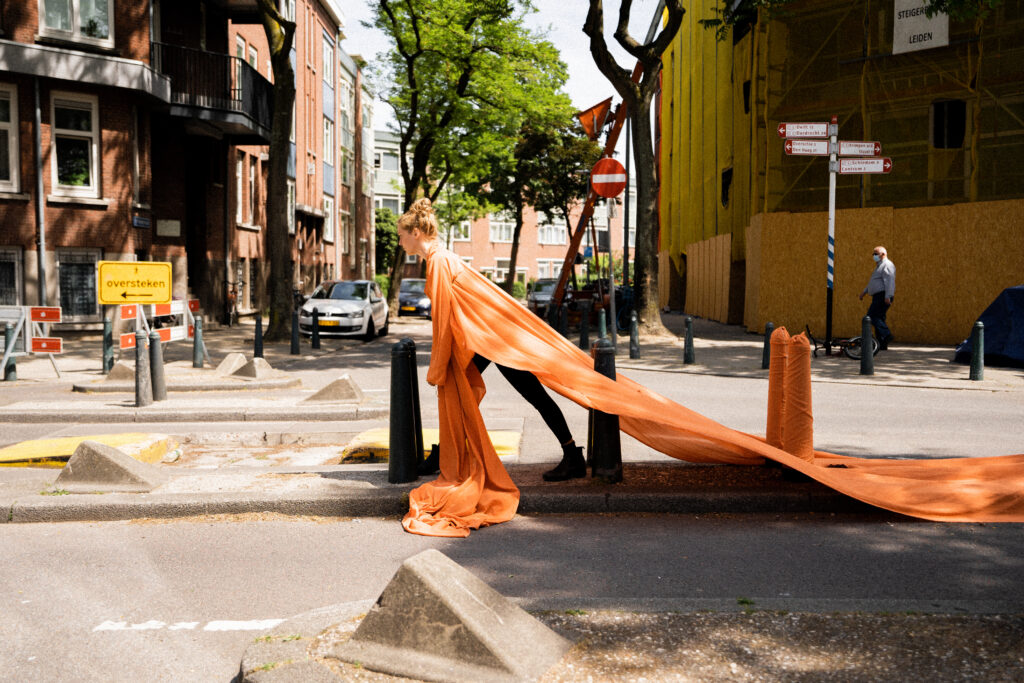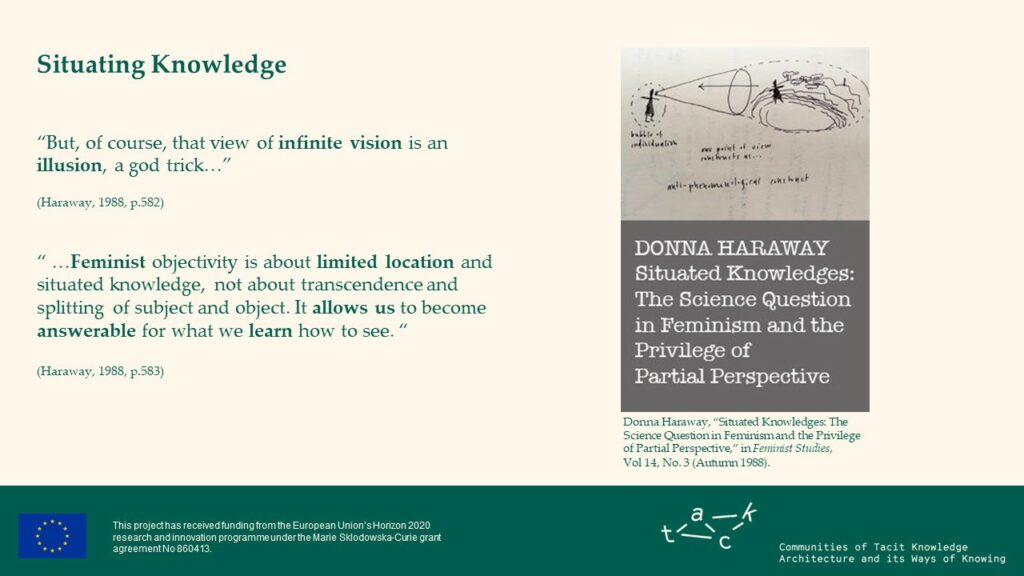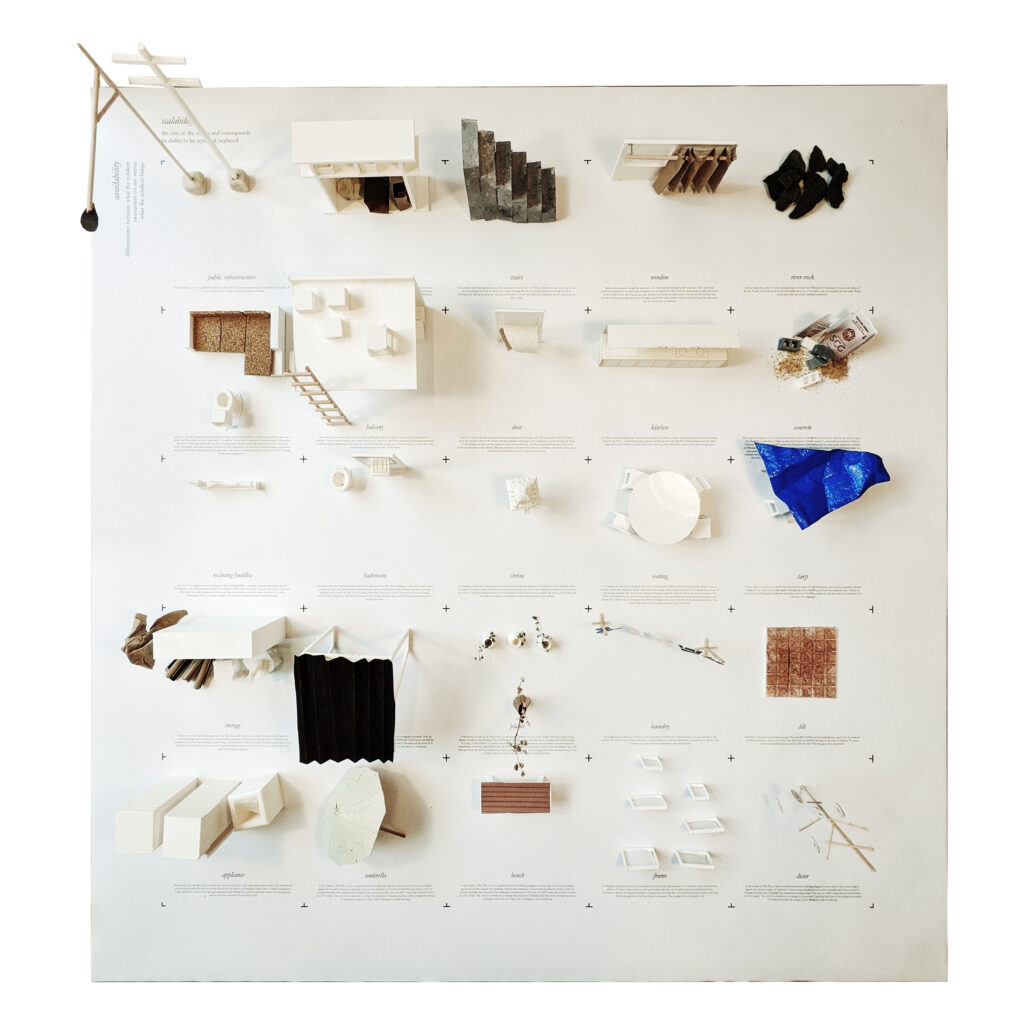Exhibition
Model
TACK Exhibition Object
Anthropomorphe Form
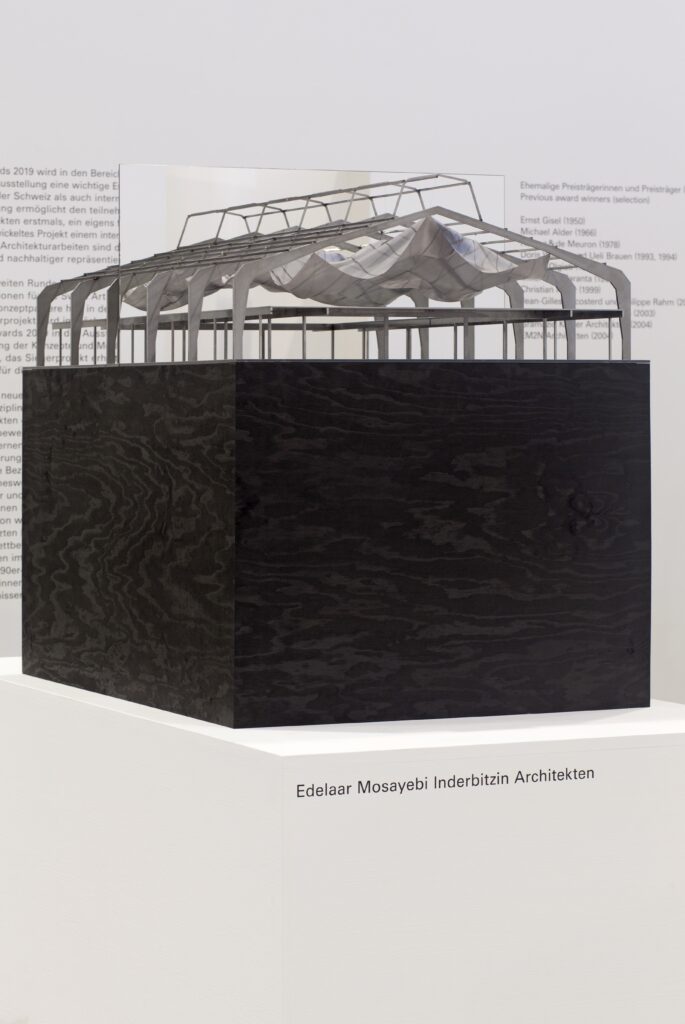
Anthropomorphe Form, an installation produced by an interdisciplinary team led by Edelaar Mosayebi Inderbitzin Architekten and Fabian Bircher explores the potentials of an architectural space that moves and interacts with people.
Elli Mosayebi
Exhibition
Model
TACK Exhibition Object
View
Anthropomorphe Form
Elli Mosayebi


© TACK
Anthropomorphe Form, an installation produced by an interdisciplinary team led by Edelaar Mosayebi Inderbitzin Architekten and Fabian Bircher explores the potentials of an architectural space that moves and interacts with people.

