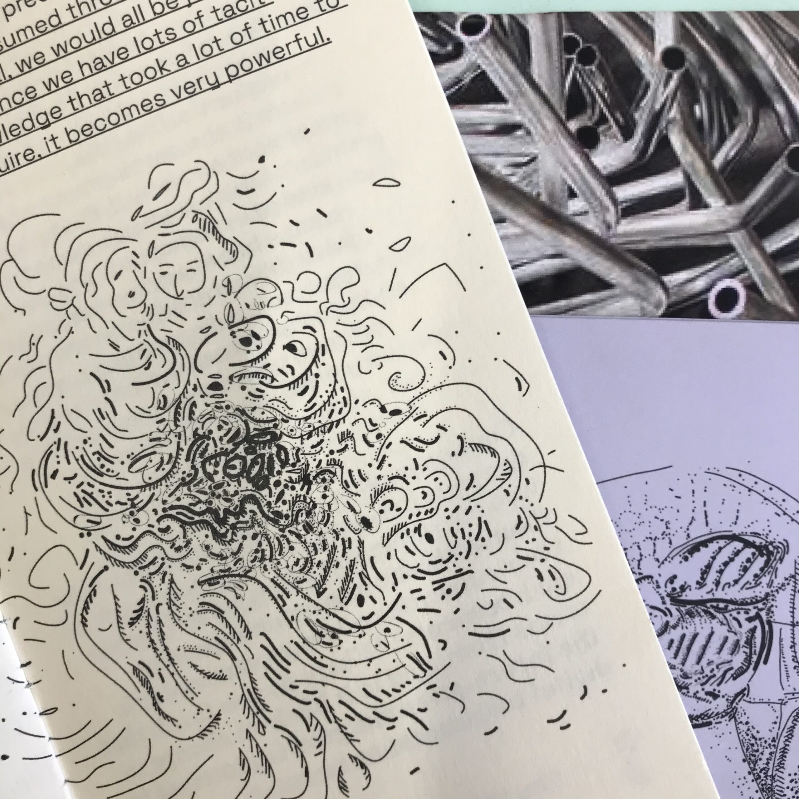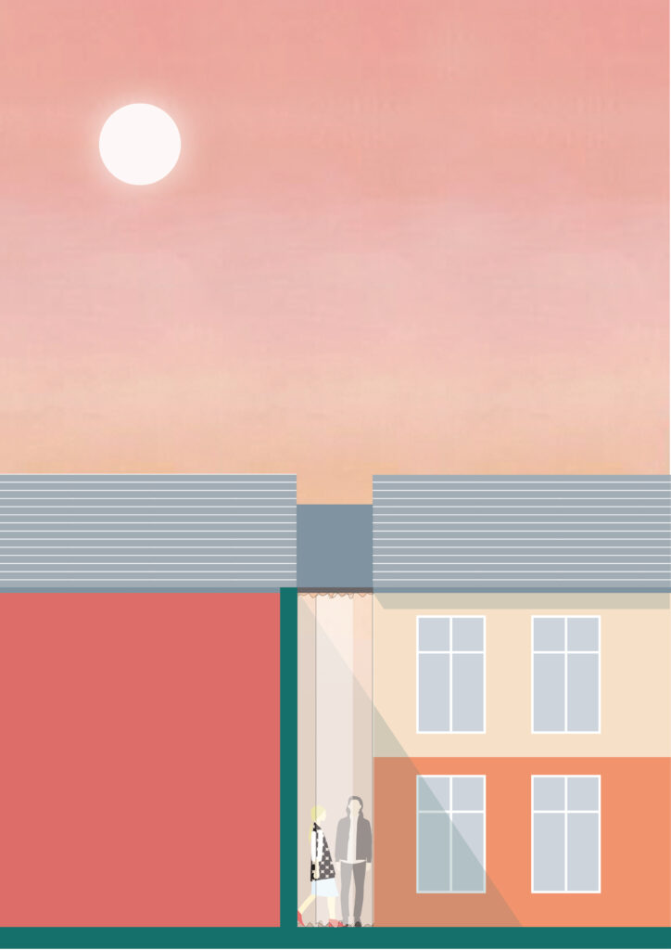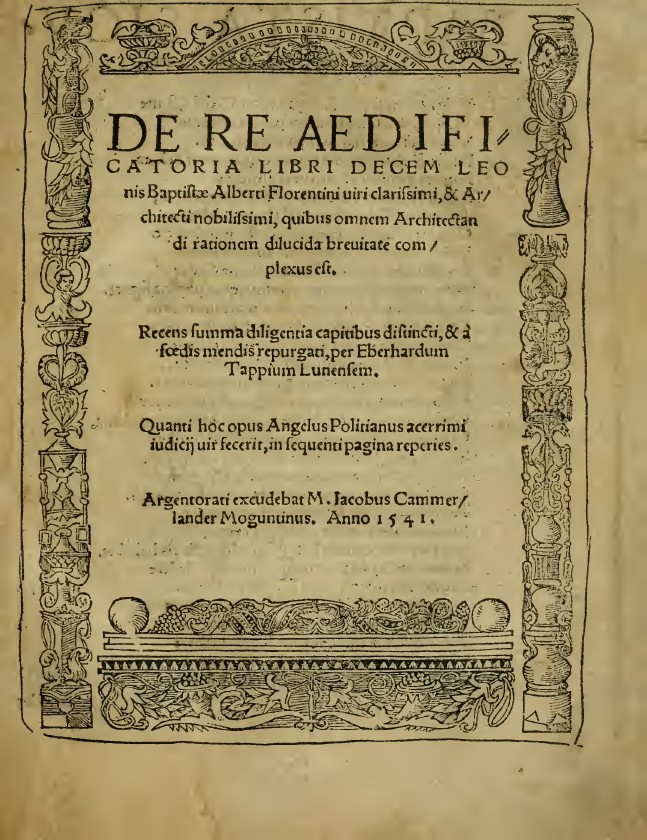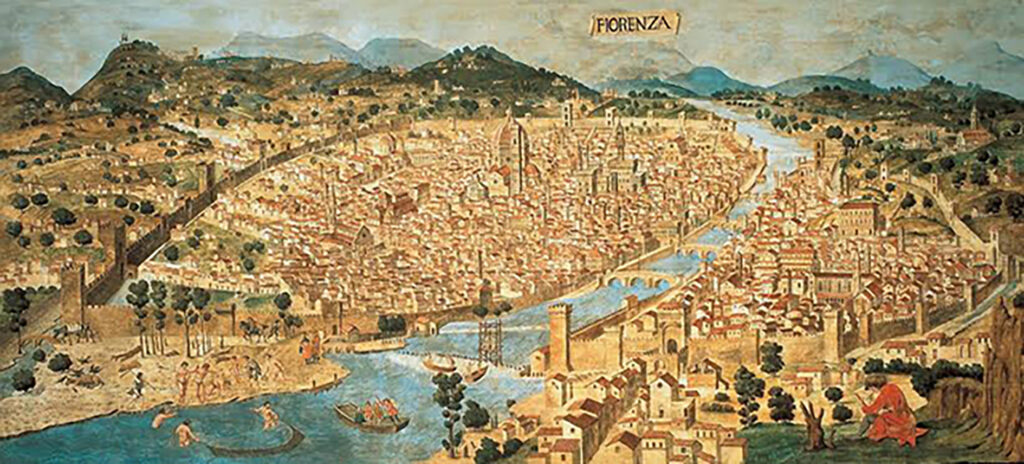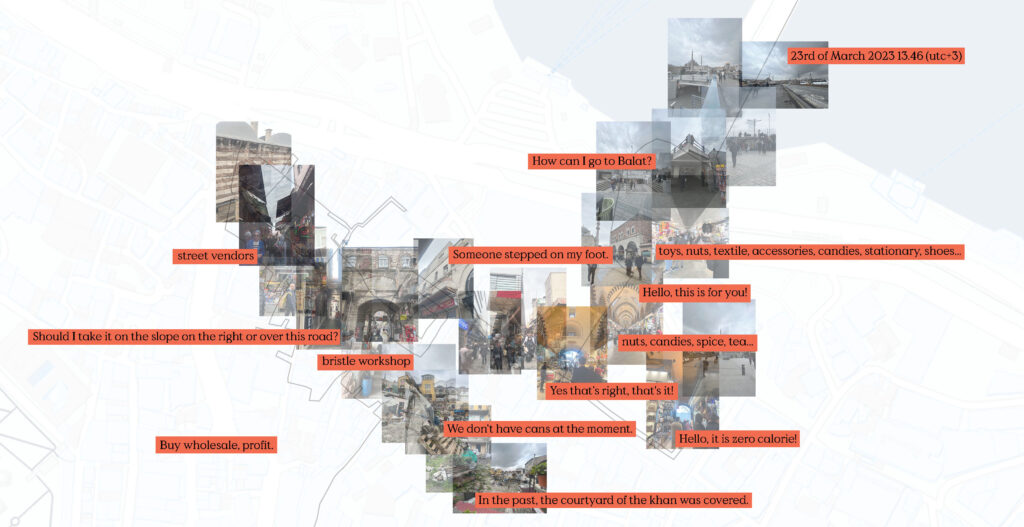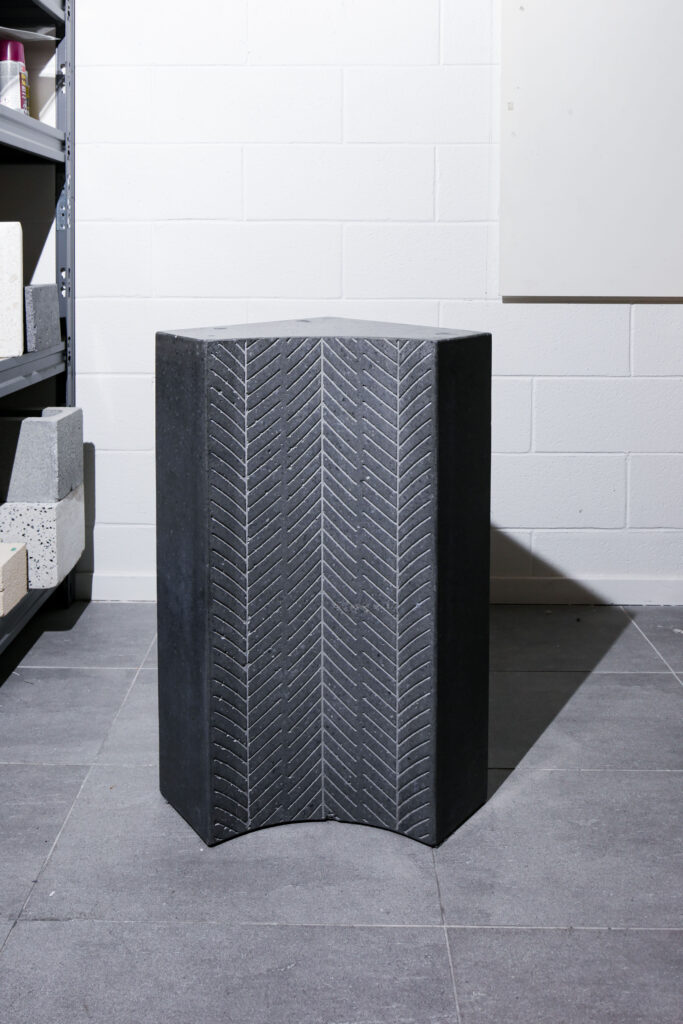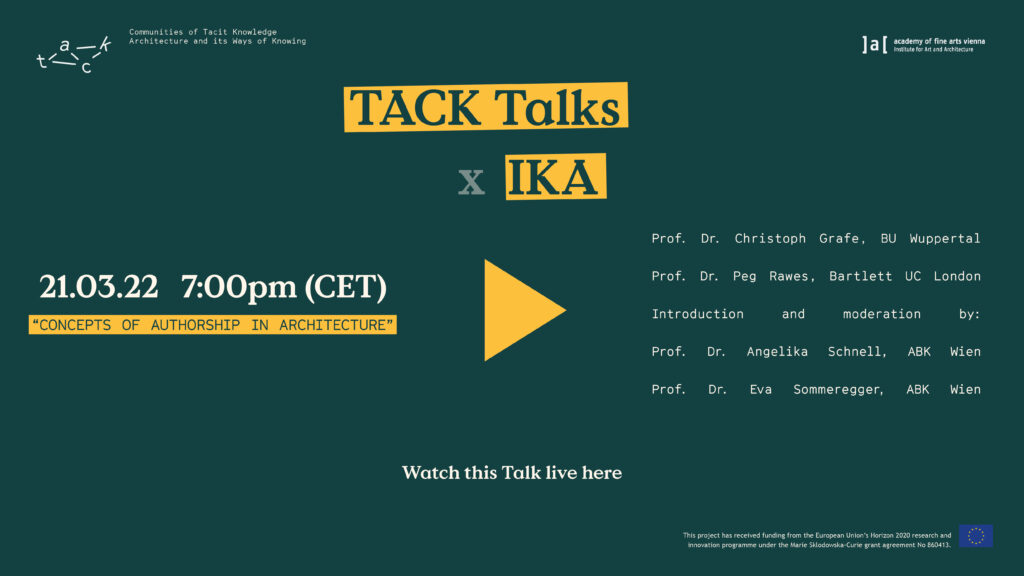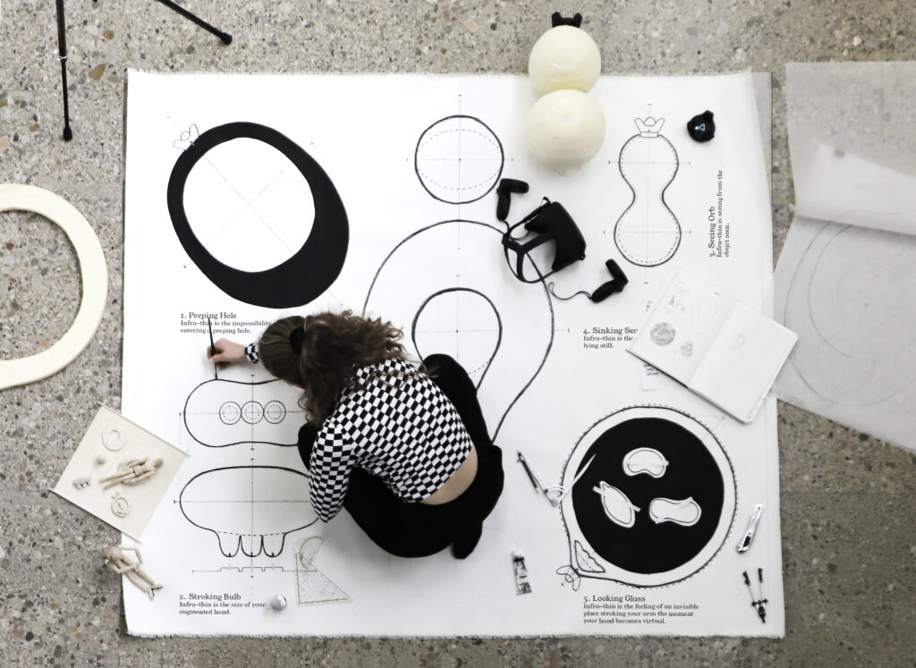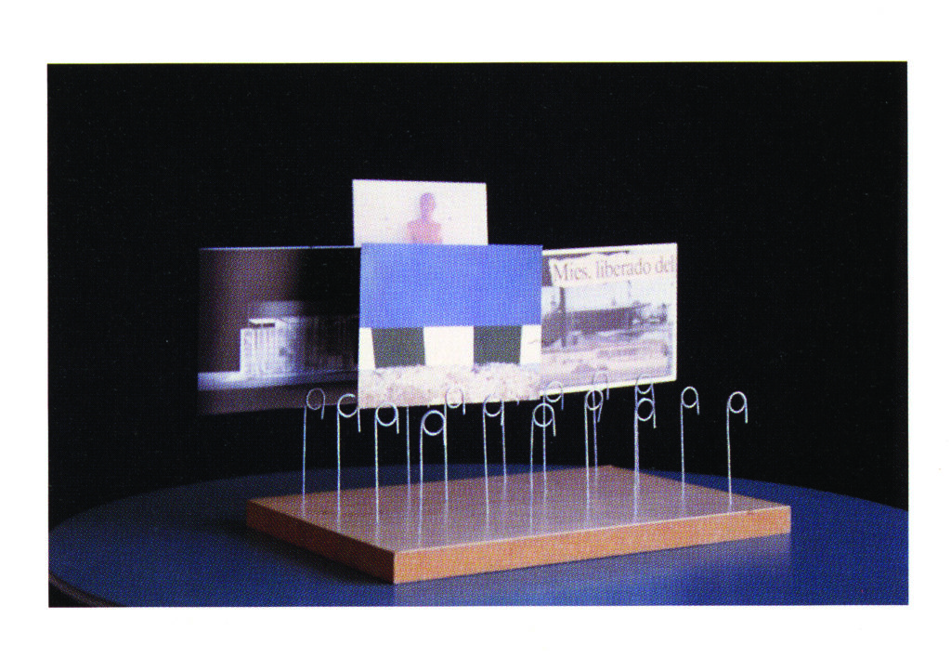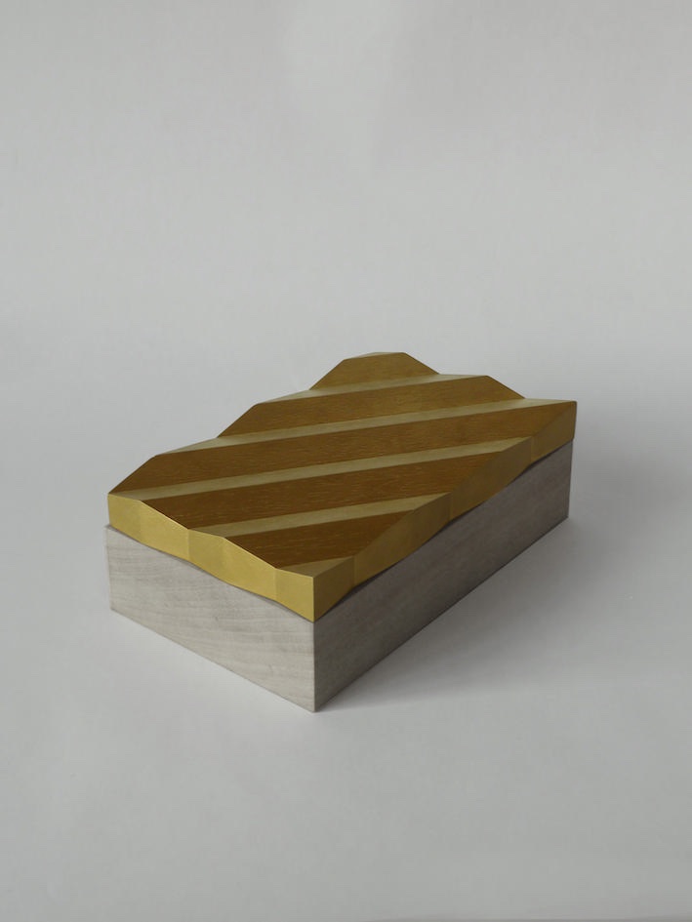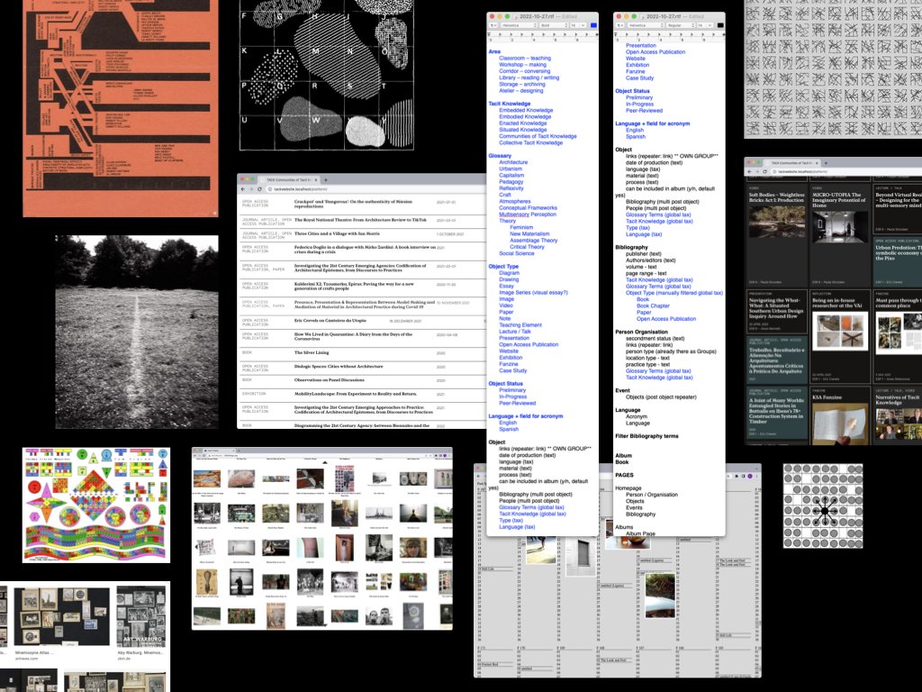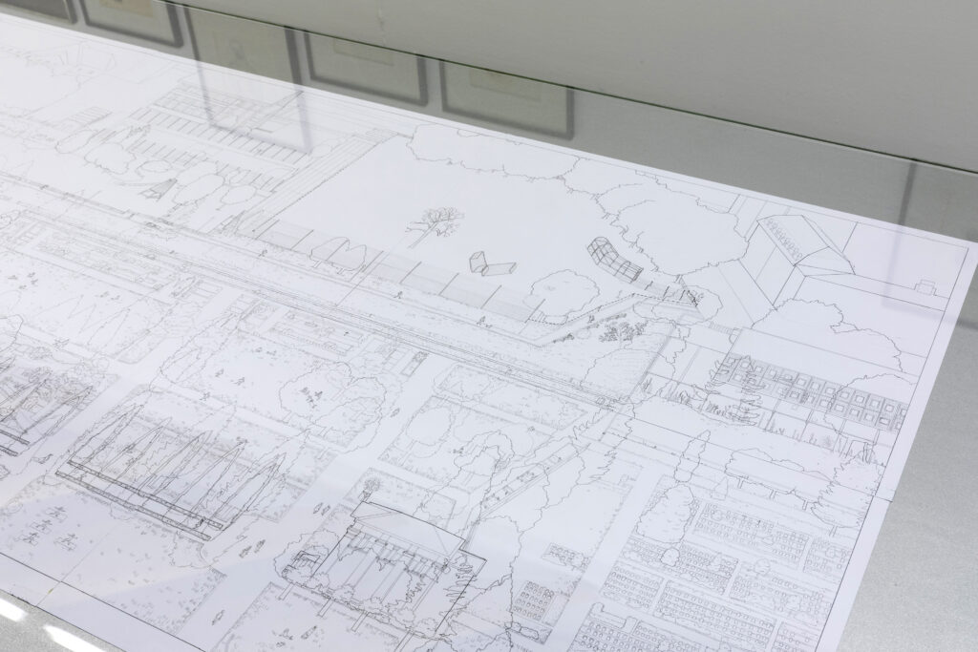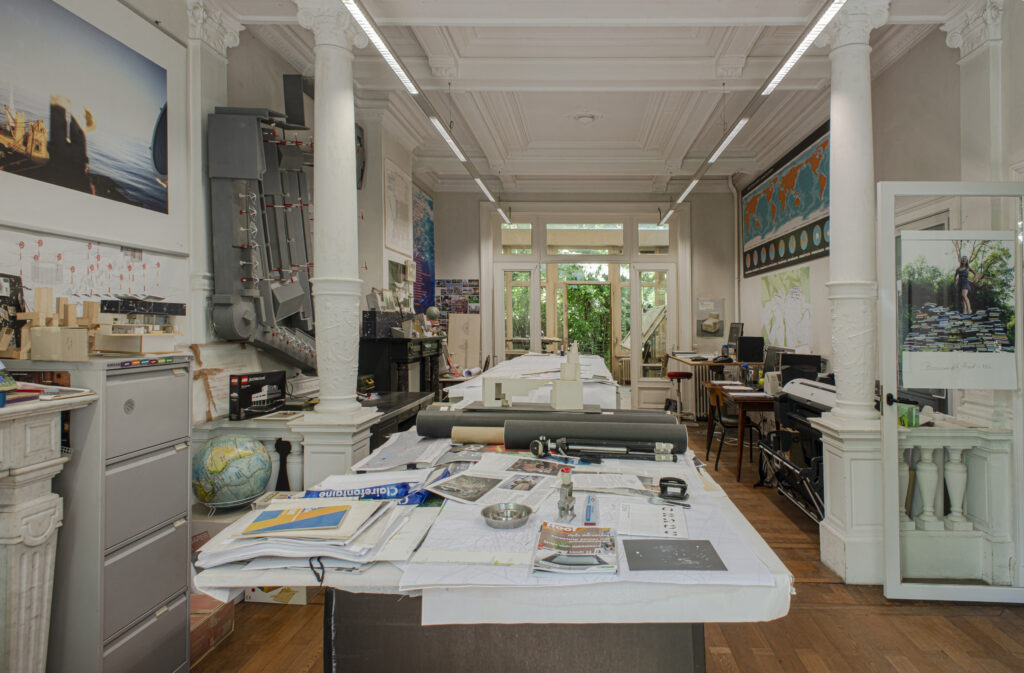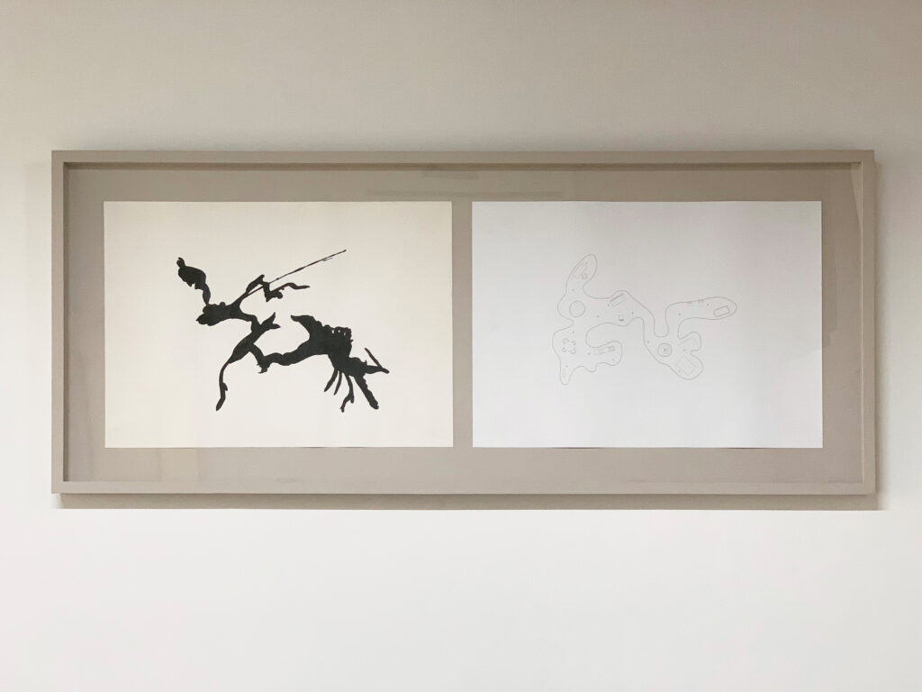Exhibition
TACK Exhibition Object
Post CIAM

At the last CIAM conference held in Otterlo in 1959, members of Team 10, including Alison and Peter Smithson, Aldo van Eyck, Daniel van Ginkel, Blanche Lemco, and John Voelcker, enacted an ironic funeral procession, presumably carrying CIAM to its grave. It was captured on film by Jaap Bakema. After the demise of CIAM, Bakema initiated a newsletter to keep the network updated. Between 1959 and 1981 he compiled 18 such newsletters, which comprised a summary of contributions he received from around the world.
Dirk van den Heuvel
Nieuwe Instituut (HNI)
Exhibition
TACK Exhibition Object
View
Post CIAM
Dirk van den Heuvel
Nieuwe Instituut (HNI)


© TACK
At the last CIAM conference held in Otterlo in 1959, members of Team 10, including Alison and Peter Smithson, Aldo van Eyck, Daniel van Ginkel, Blanche Lemco, and John Voelcker, enacted an ironic funeral procession, presumably carrying CIAM to its grave. It was captured on film by Jaap Bakema. After the demise of CIAM, Bakema initiated a newsletter to keep the network updated. Between 1959 and 1981 he compiled 18 such newsletters, which comprised a summary of contributions he received from around the world.






