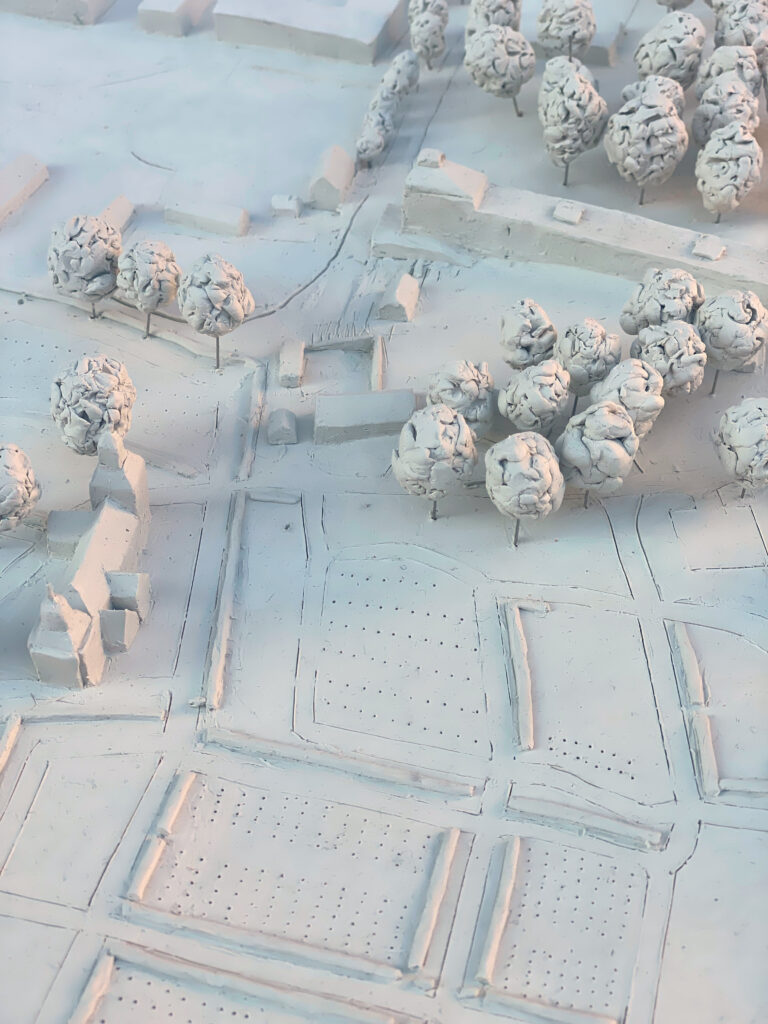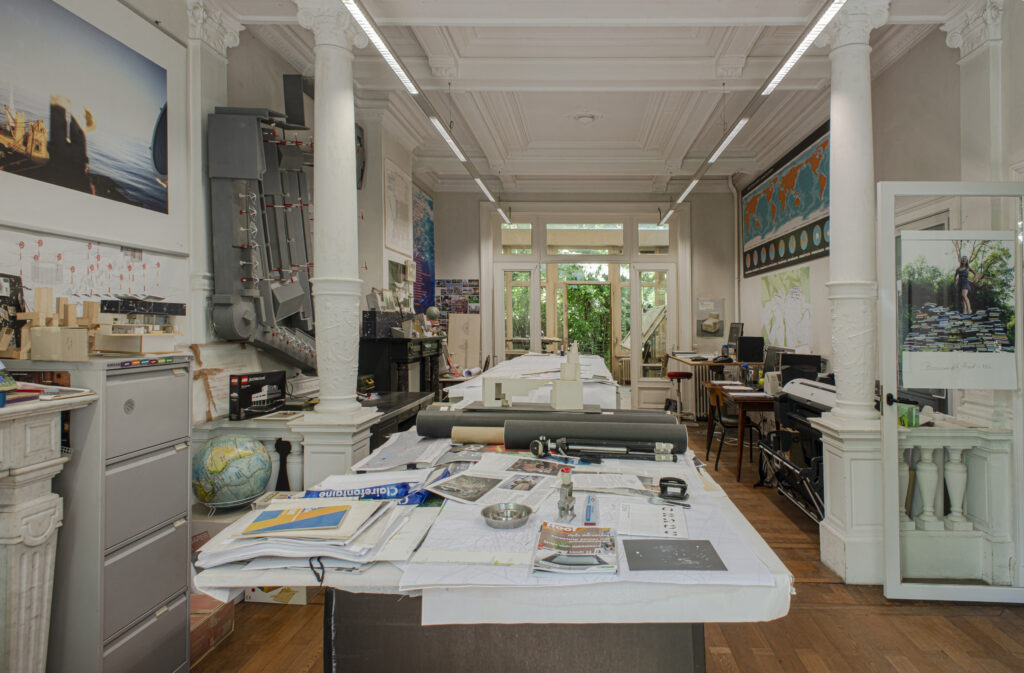Conference Paper
Paper Session VECTORS
TACK Conference Proceedings
Constructing Communities of Tacit Knowledge: Political Commitment and Urban Planning in Postwar Milan

Fig. 1
Cologno Monzese on a Saturday afternoon in the 1960s. From Casabella Continuità, n. 282, December 1963, p. 4
ABSTRACT
Exploring historical models of the construction of communities of tacit knowledge, this paper examines the contribution of leftist practitioners to Milanese postwar planning culture focusing on the communist architectural collective Collettivo di Architettura. During the reconstruction period, Milan underwent significant economic, social, and territorial transformations that intensified the divide between the city center and the periphery. The Milanese outskirts were left to speculation, rapid urbanization, and high migration rates without adequate planning tools and policies. In this context, leftist practitioners sought to address the problems affecting the Milanese periphery and wanted to contribute to their resolution. Among them, Collettivo di Architettura stood out for its explicit political stance and extensive contribution. Its members attributed social and political dimensions to architectural work and integrated collaborative ways of working and political militancy into their practice. During the 1950s, they provided free professional support in the Milanese periphery in addition to their architectural practice: as urbanista condotto, they assisted municipalities that lacked adequate planning tools and knowledge and initiated discussions with local authorities, institutions, and economic operators concerning urban development. As a result, procedures, strategies, and processes were collectively developed to establish effective planning methods and improve living conditions in the Milanese outskirts. By explicitly drawing from the Gramscian concept of the organic intellectual and the example of other committed practitioners of their time, the engagement of Collettivo’s members provided the basis for a shared planning culture. Thus, this case study highlights the significance of political commitment in generating collaborative communities of tacit knowledge.
Elettra Carnelli
Conference Paper
Paper Session VECTORS
TACK Conference Proceedings
July 19, 2023
View
Constructing Communities of Tacit Knowledge: Political Commitment and Urban Planning in Postwar Milan
Elettra Carnelli

Fig. 1
Cologno Monzese on a Saturday afternoon in the 1960s. From Casabella Continuità, n. 282, December 1963, p. 4

Fig. 2
First scheme of the Intercommunal Plan of Milan’s territory, known as “modello a turbina”. Centro Studi PIM, 25 July 1963. From Urbanistica, n. 50-51, October 1967, p. 34

© TACK
ABSTRACT
Exploring historical models of the construction of communities of tacit knowledge, this paper examines the contribution of leftist practitioners to Milanese postwar planning culture focusing on the communist architectural collective Collettivo di Architettura. During the reconstruction period, Milan underwent significant economic, social, and territorial transformations that intensified the divide between the city center and the periphery. The Milanese outskirts were left to speculation, rapid urbanization, and high migration rates without adequate planning tools and policies. In this context, leftist practitioners sought to address the problems affecting the Milanese periphery and wanted to contribute to their resolution. Among them, Collettivo di Architettura stood out for its explicit political stance and extensive contribution. Its members attributed social and political dimensions to architectural work and integrated collaborative ways of working and political militancy into their practice. During the 1950s, they provided free professional support in the Milanese periphery in addition to their architectural practice: as urbanista condotto, they assisted municipalities that lacked adequate planning tools and knowledge and initiated discussions with local authorities, institutions, and economic operators concerning urban development. As a result, procedures, strategies, and processes were collectively developed to establish effective planning methods and improve living conditions in the Milanese outskirts. By explicitly drawing from the Gramscian concept of the organic intellectual and the example of other committed practitioners of their time, the engagement of Collettivo’s members provided the basis for a shared planning culture. Thus, this case study highlights the significance of political commitment in generating collaborative communities of tacit knowledge.




































