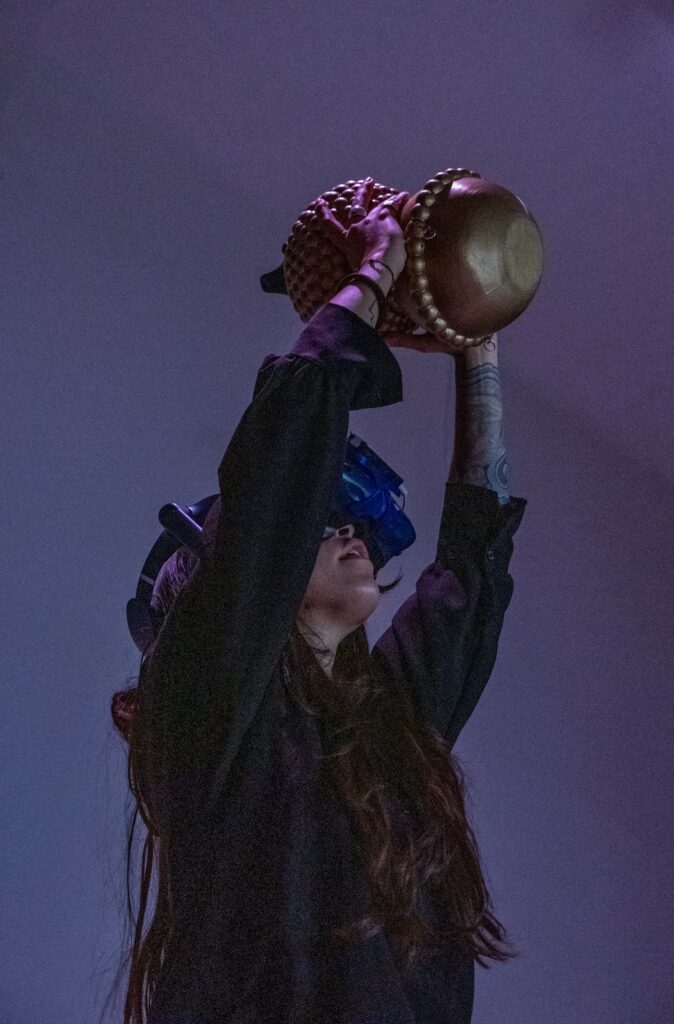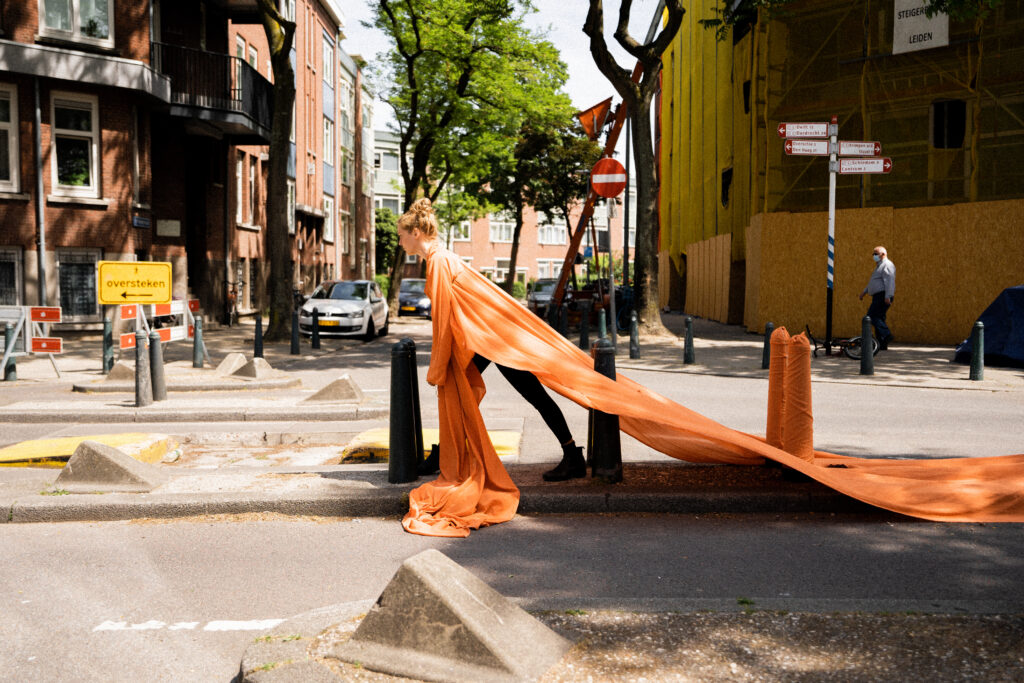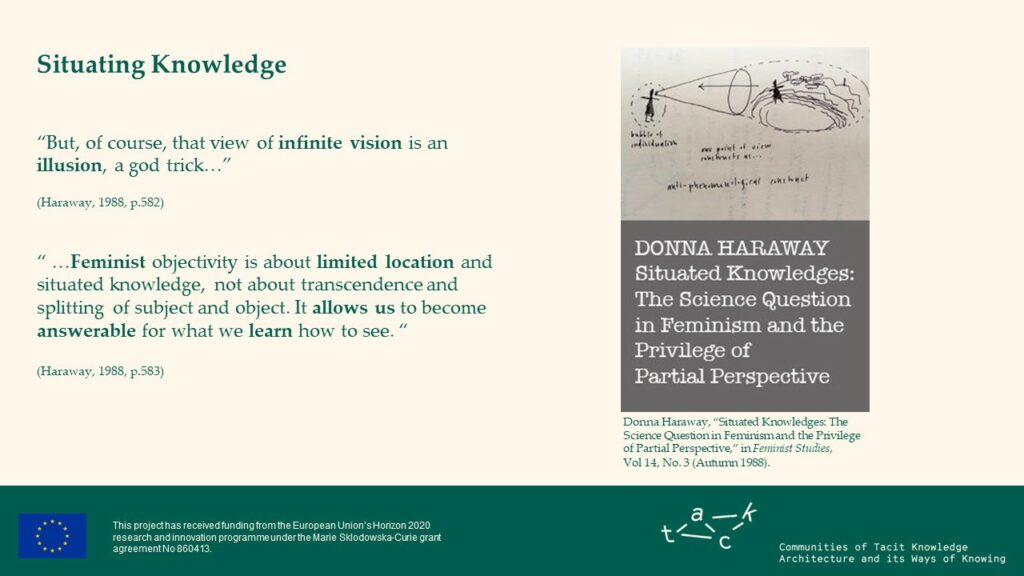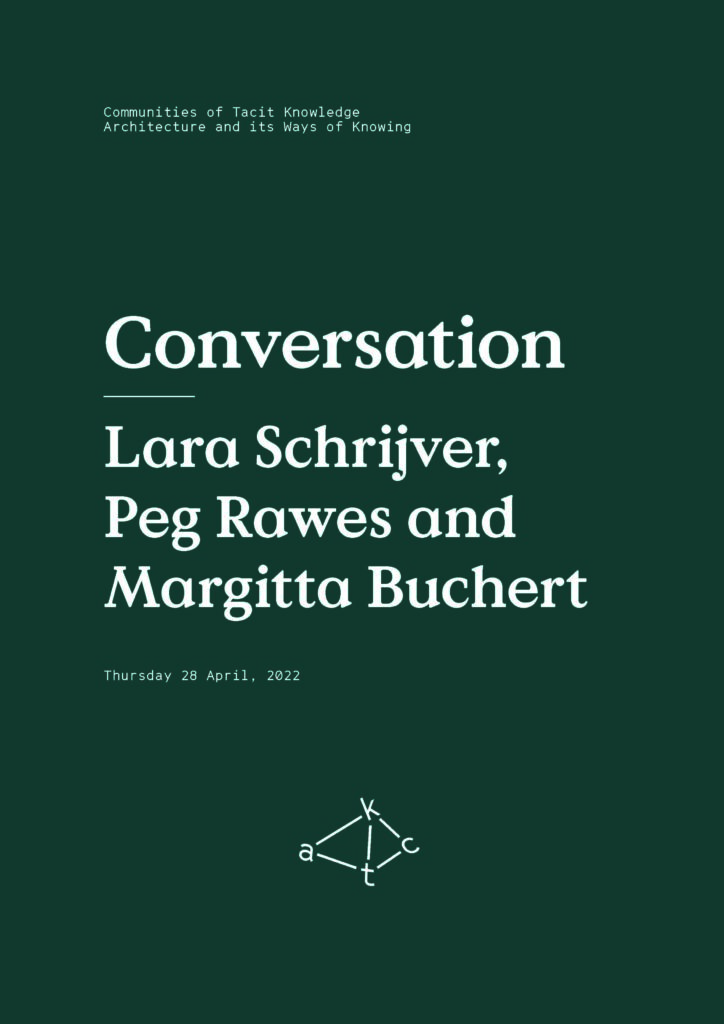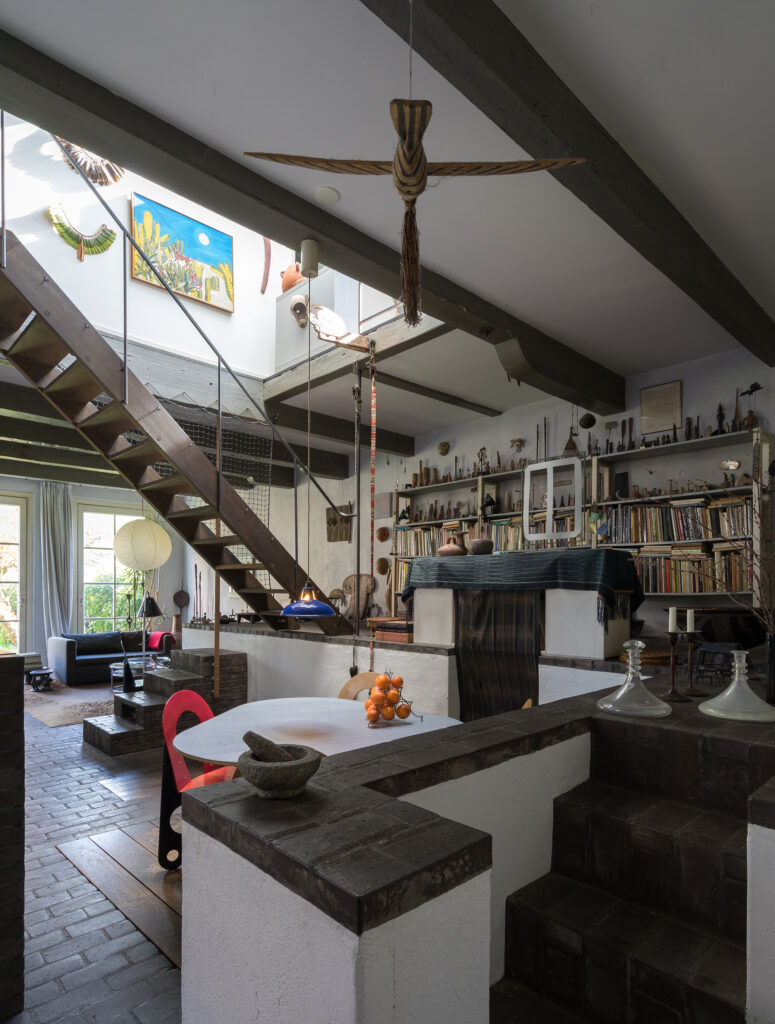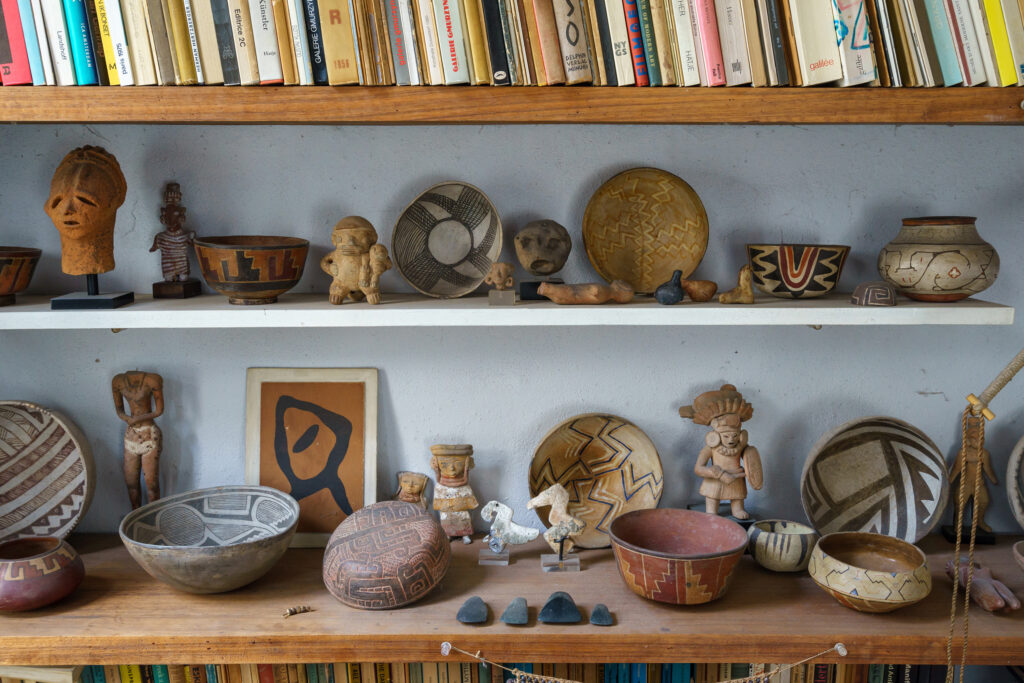Tupaia’s map, drawn by the author on Forster’s copy; the connecting lines between the islands and numbering logic were added by the author; the islands marked with an x were added by the Europeans to start the mapping process but Tupaia did not include them in his scheme.
1 Rurutu, 2 Ra‘ivavae; 3 Rarotonga, 4 Niue, 5a Vava‘u, 5b Uiha; 6 Manuae, 7a Maupiha‘a, 7b Motu One, 7c Miti‘aro, 8a Mangaia, 8b ?, 8c Atiu, 9 Rimatara, 10 Rurutu, 11 Tupua‘I, 12 Ra‘ivavae, 13 Rapa Iti; 14 Uea, 15 Rotuma, 16a Savai‘I, 16b Uvea, 17a Upolu, 17b Niuafo‘ou, 18 Niatoputapu and Tafai, 19 Tutuila, 20 Manua, 21 Motu a Manu; 22 Ra‘ivavae, 23 Mangareva, 24 Temoe, 25 Oeno, 26 Pitcairn Island, 27 Henderson, 28 Ducie, 29 Rapa Nui; 30 Nuku Hiva, 31a Hiva‘Oa, 31b Ua Pou; 32 Marquesas Group, 33 Oahu.
Photograph of the map displayed in the limited edition leporello version of TUPAIA, KYBERNETES & LARA CROFT. Bodily Perspectives on Postdigital Spaces















