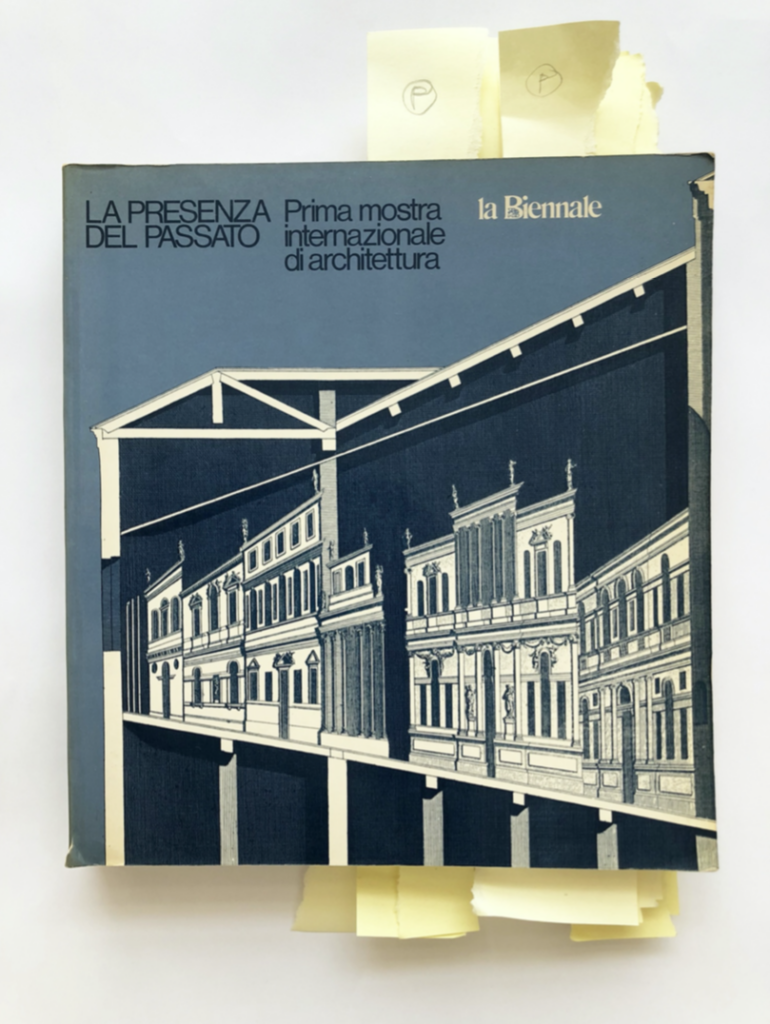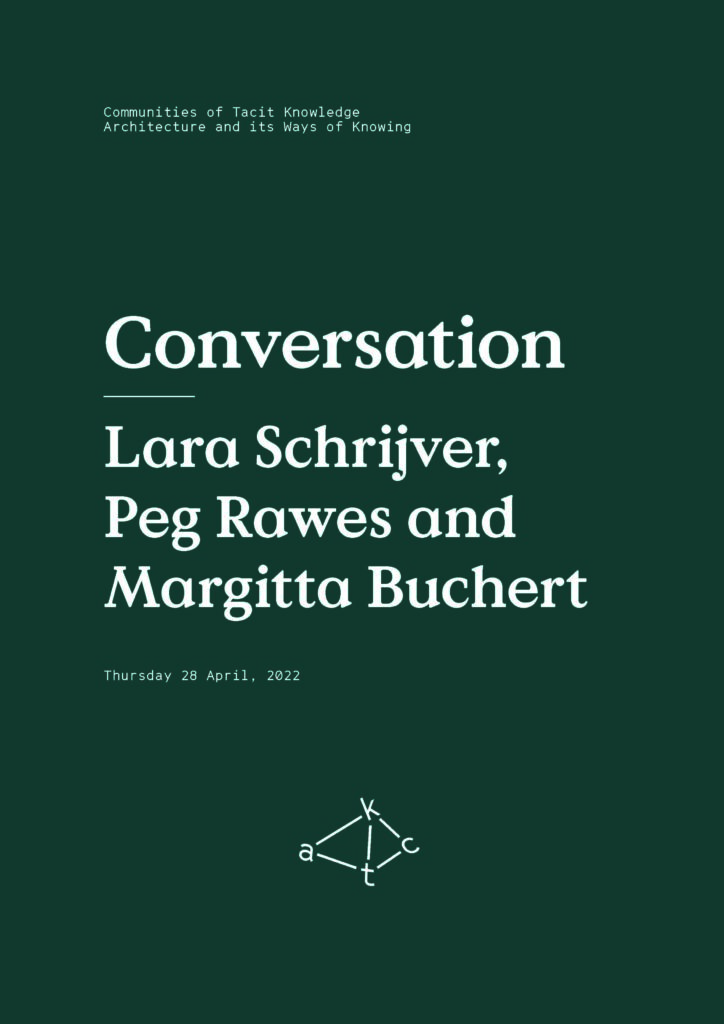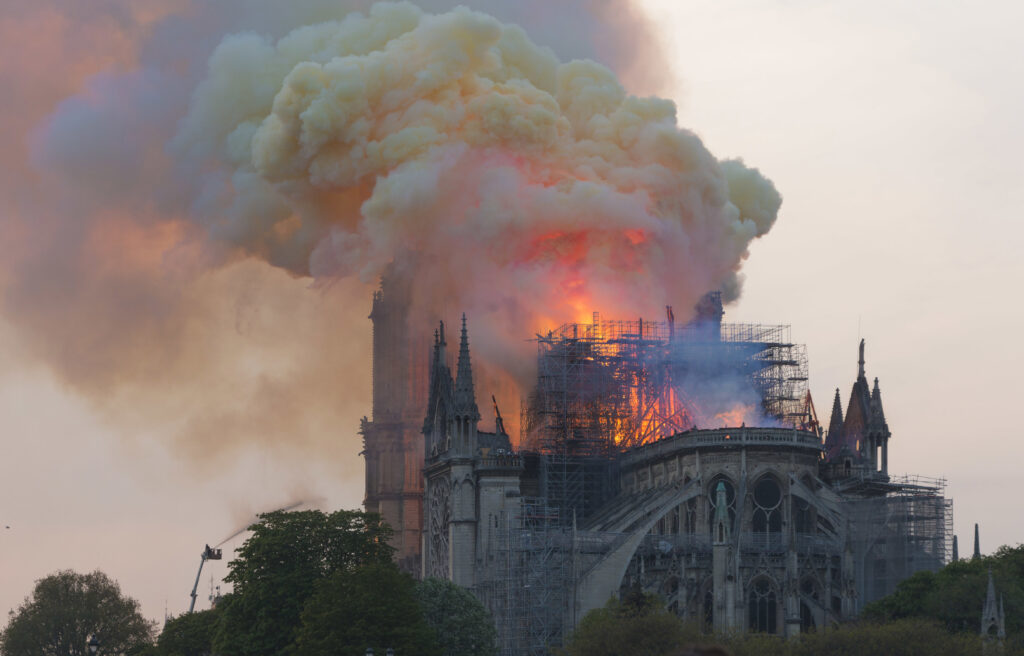Essay
The American Pictures of the “Shrimps’ Vanguard”

ABSTRACT
The research addresses the idea of the “picturescape” as a form of episteme1, which tacitly and structurally influence the operative design modalities applied in both architectural theory and practice. The definition of “picturescape” is derived from the term “objectscape”, coined by the Leiden archaeologist Miguel John Versluys. Specularly to this notion, the term refers to the new configuration of visual culture that was caused by the emergence of the technical means of images reproduction from the beginning of the Seventeenth century onwards. During the course of the following centuries, pictures differently corresponded to the historical contexts in which they were acting, producing a substantial impact in the definition of the coeval cultures and of their related ideas of architecture. Final objective of the research is the thorough understanding of such an influence at the multiple levels at which it operated.
Filippo Cattapan
Essay
View
The American Pictures of the “Shrimps’ Vanguard”
Filippo Cattapan






ABSTRACT
The research addresses the idea of the “picturescape” as a form of episteme1, which tacitly and structurally influence the operative design modalities applied in both architectural theory and practice. The definition of “picturescape” is derived from the term “objectscape”, coined by the Leiden archaeologist Miguel John Versluys. Specularly to this notion, the term refers to the new configuration of visual culture that was caused by the emergence of the technical means of images reproduction from the beginning of the Seventeenth century onwards. During the course of the following centuries, pictures differently corresponded to the historical contexts in which they were acting, producing a substantial impact in the definition of the coeval cultures and of their related ideas of architecture. Final objective of the research is the thorough understanding of such an influence at the multiple levels at which it operated.


































