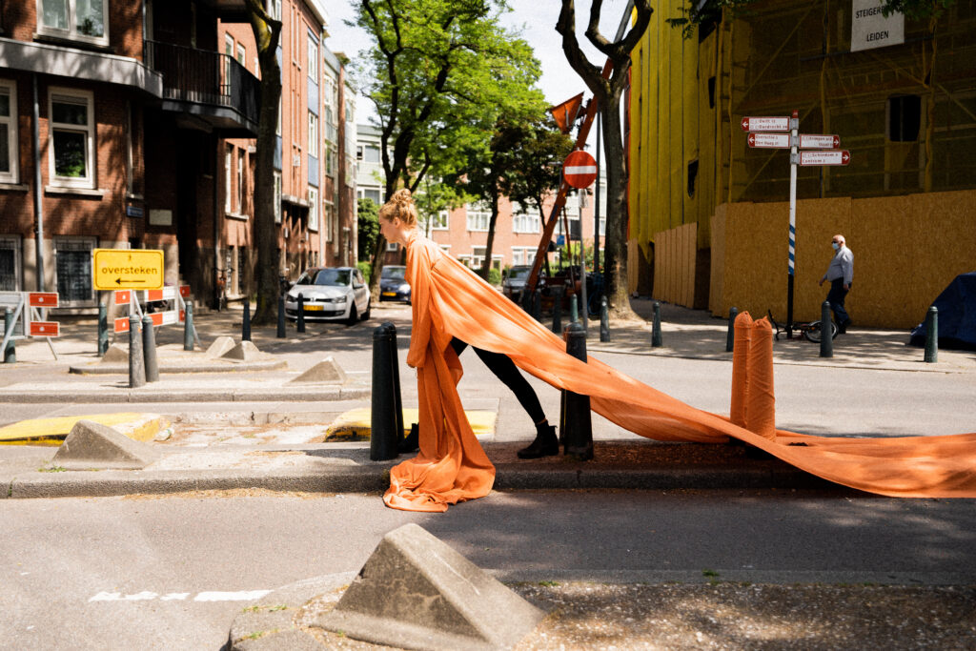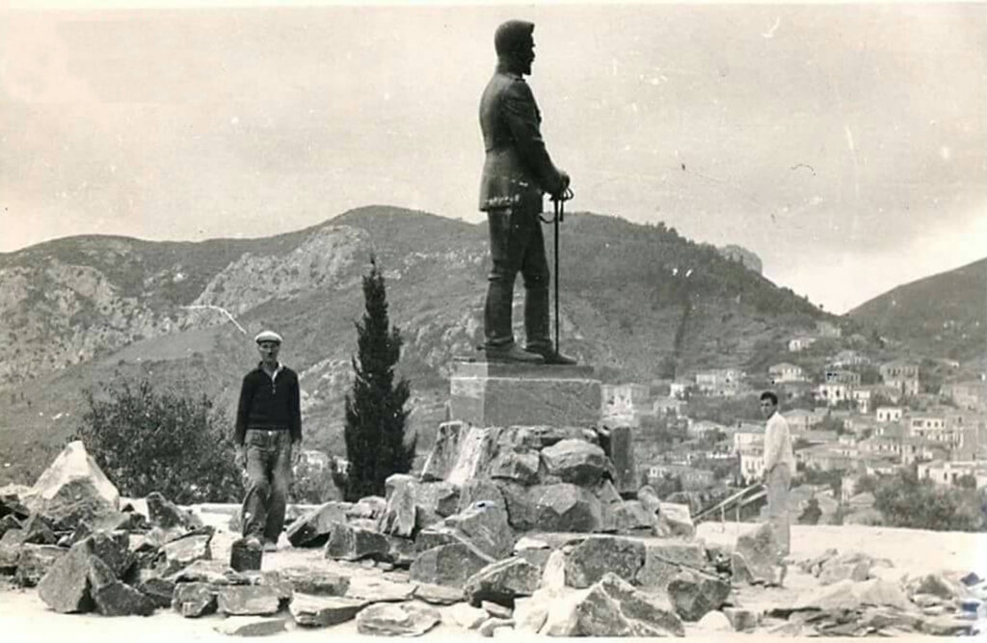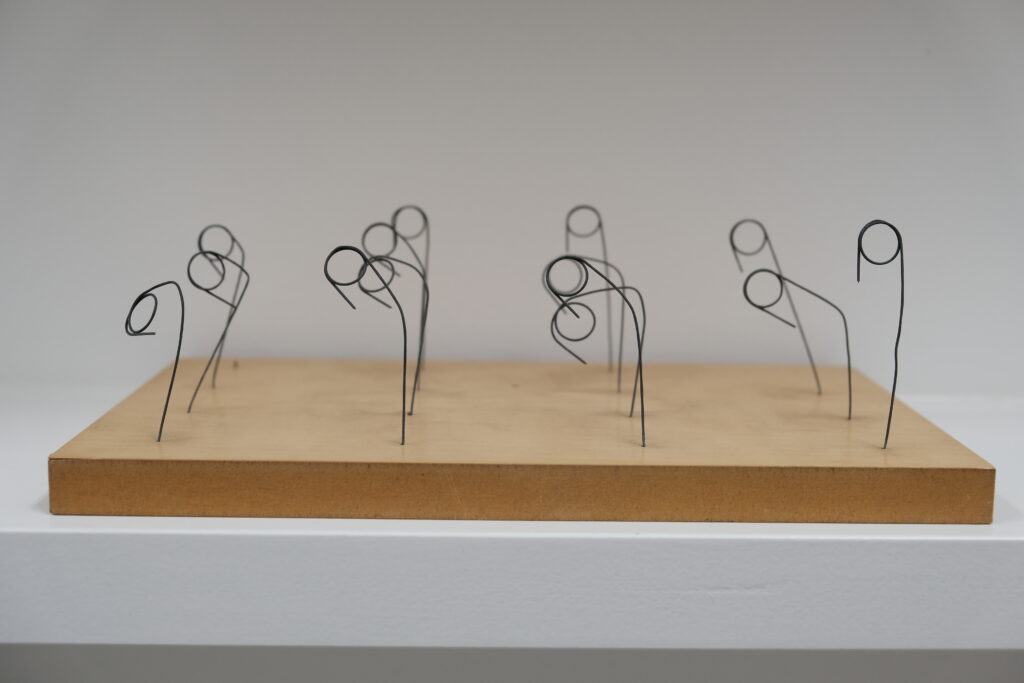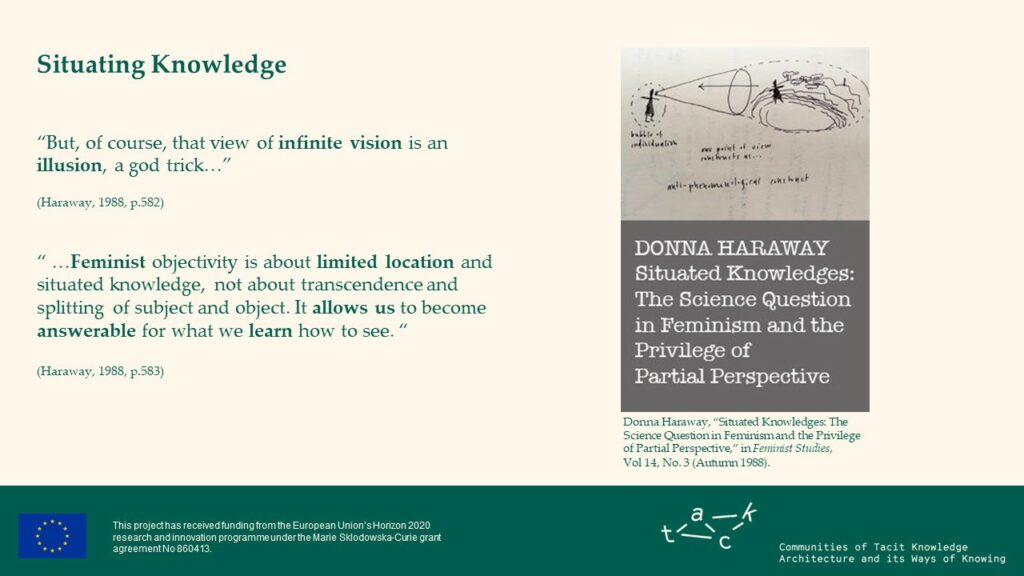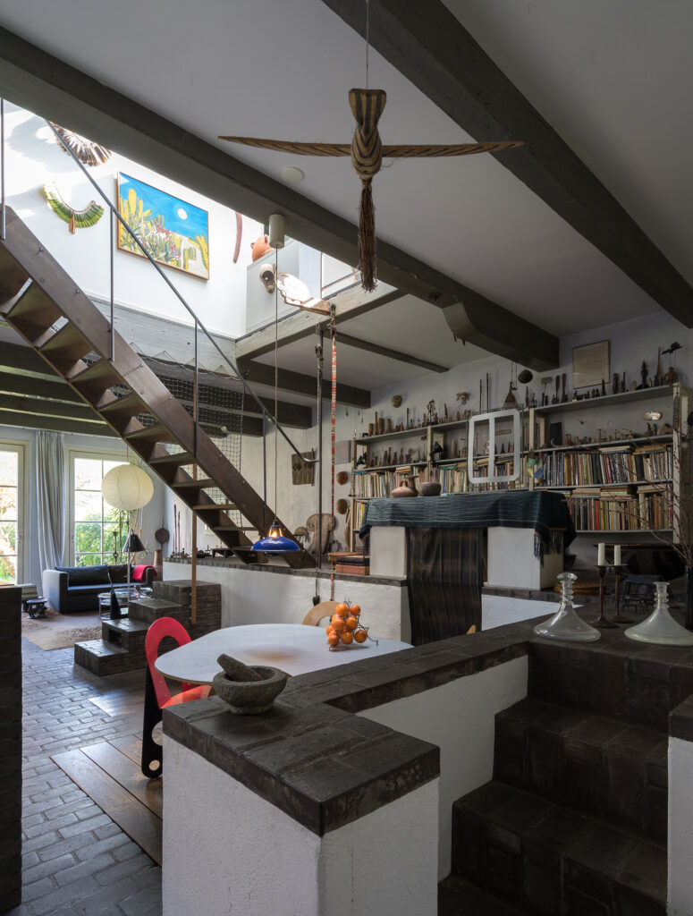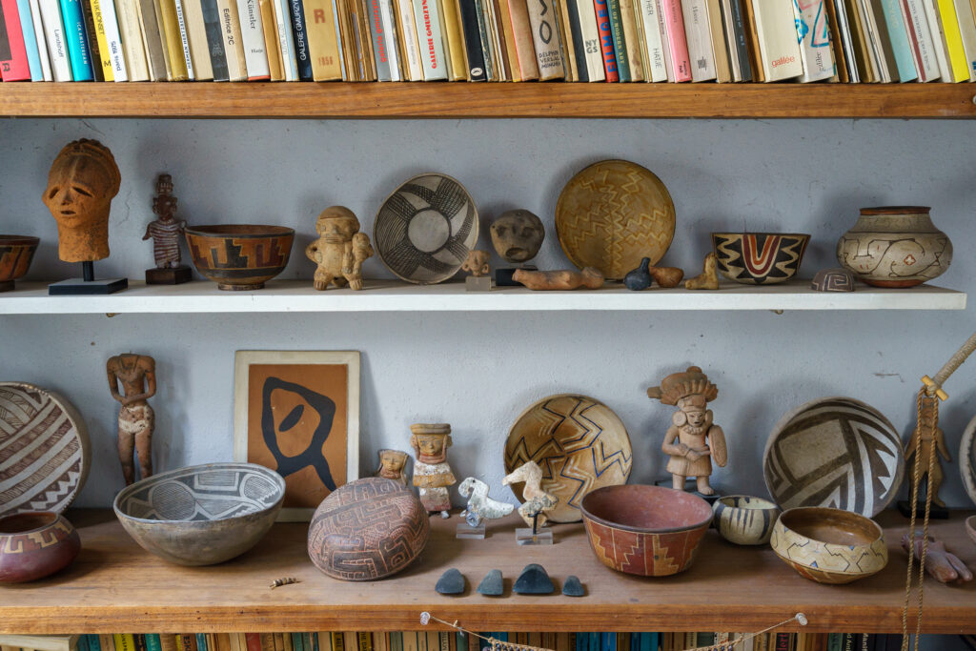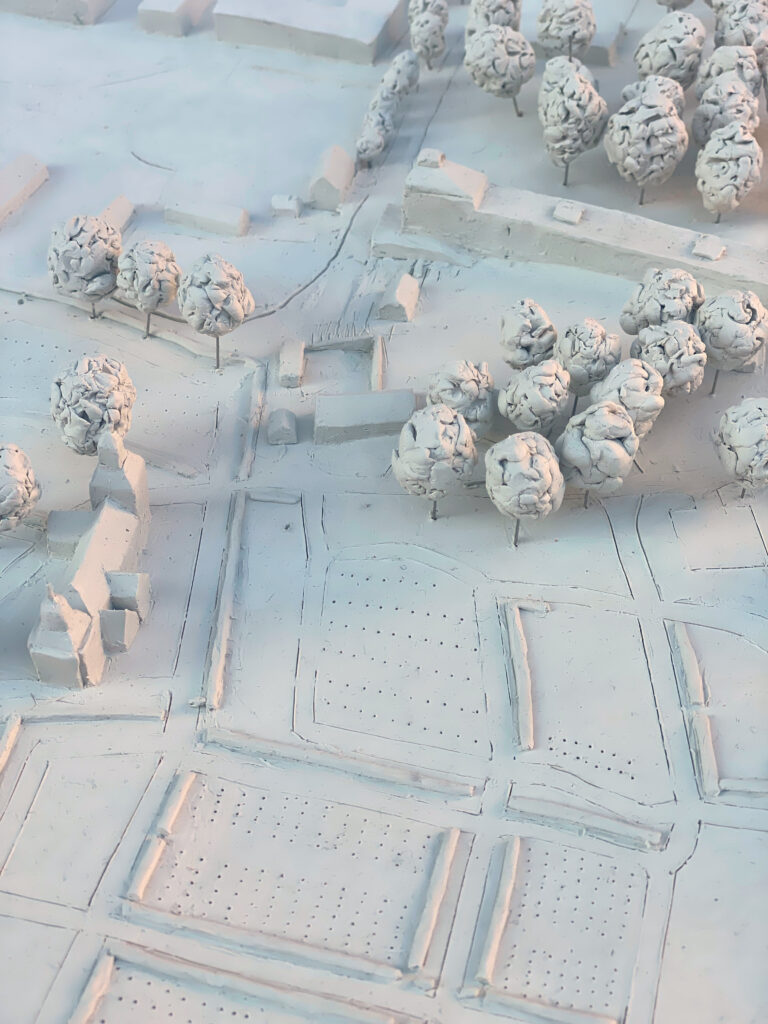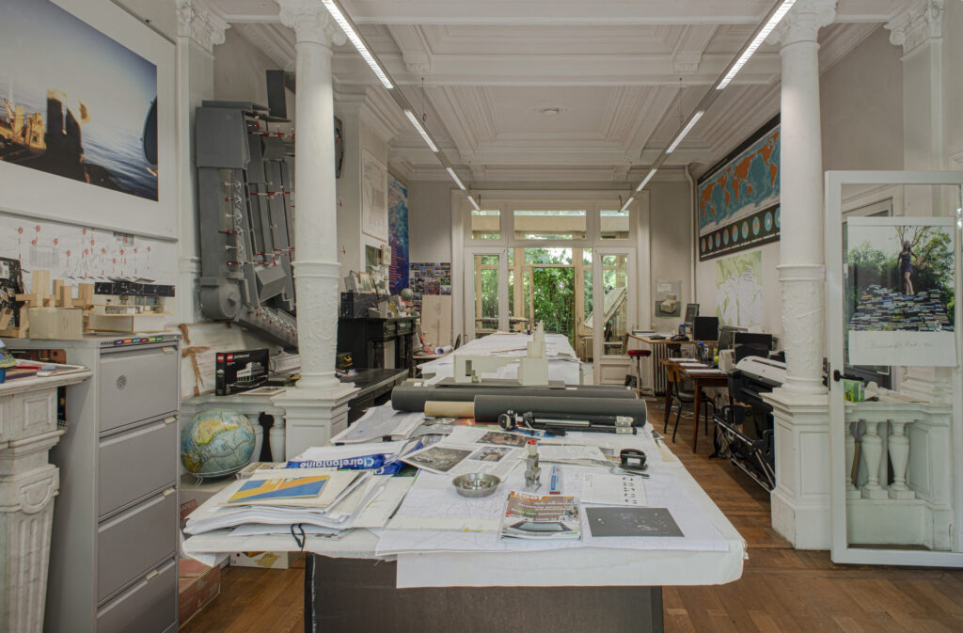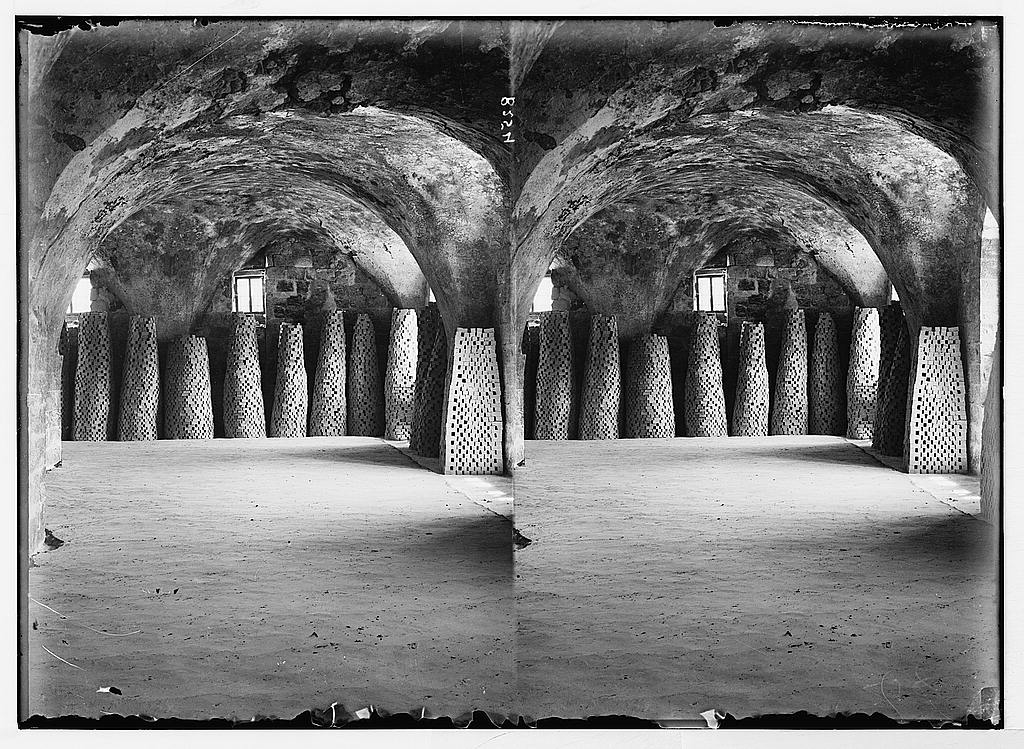Lecture / Talk
Stories of Houses: investigating ordinary practices in post-War Milan

In her talk Stories of Houses: investigating ordinary practices in post-War Milan (held in the framework of TACK training axis 2, module 1 “Probing Tacit Knowledge” on 26 April 2021), Gaia Caramellino questioned the practices of tacit knowledge embedded in the particular cultural network engaged in the design and construction of post-WWII Milan ordinary residential environment.
Gaia Caramellino
Lecture / Talk
April 26, 2021
View
Stories of Houses: investigating ordinary practices in post-War Milan
Gaia Caramellino

In her talk Stories of Houses: investigating ordinary practices in post-War Milan (held in the framework of TACK training axis 2, module 1 “Probing Tacit Knowledge” on 26 April 2021), Gaia Caramellino questioned the practices of tacit knowledge embedded in the particular cultural network engaged in the design and construction of post-WWII Milan ordinary residential environment.

