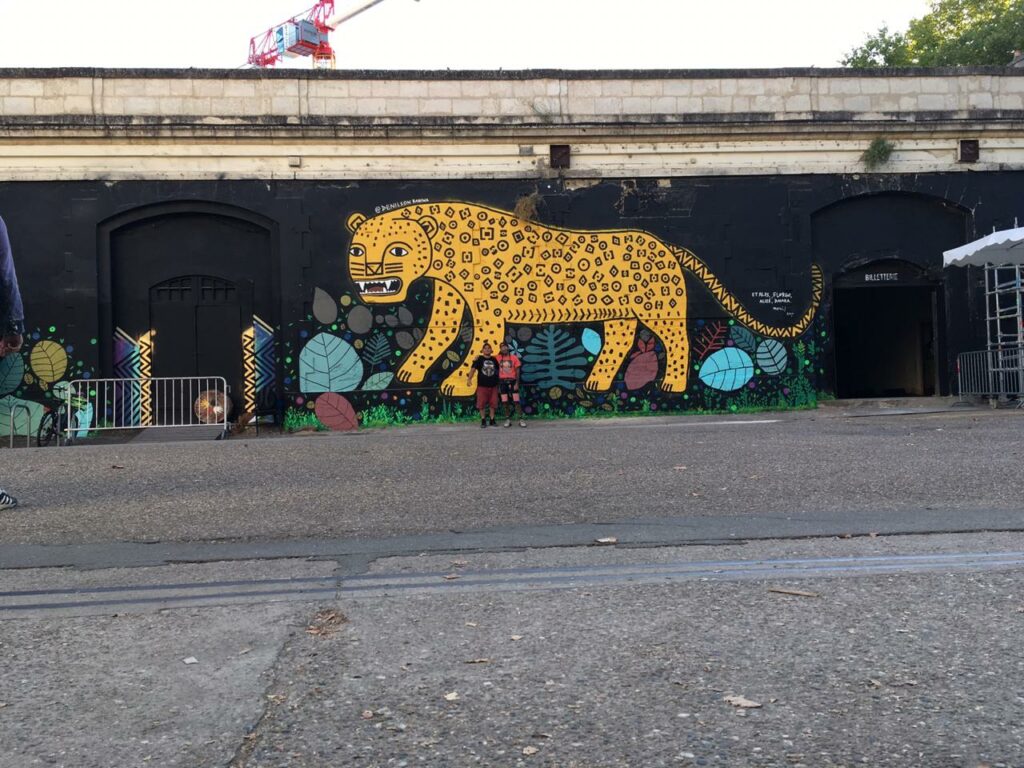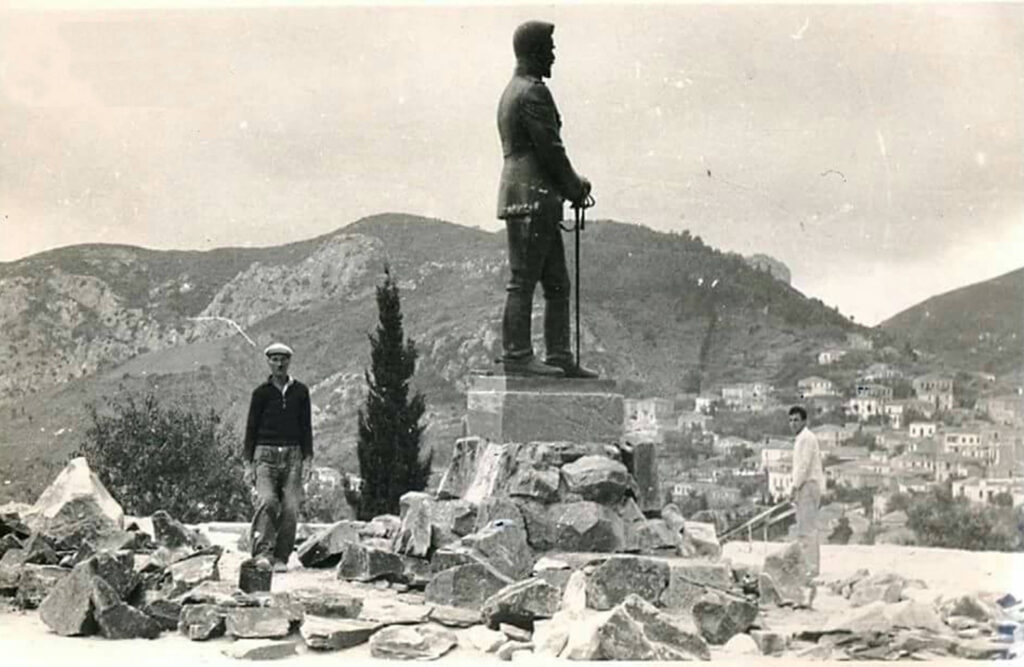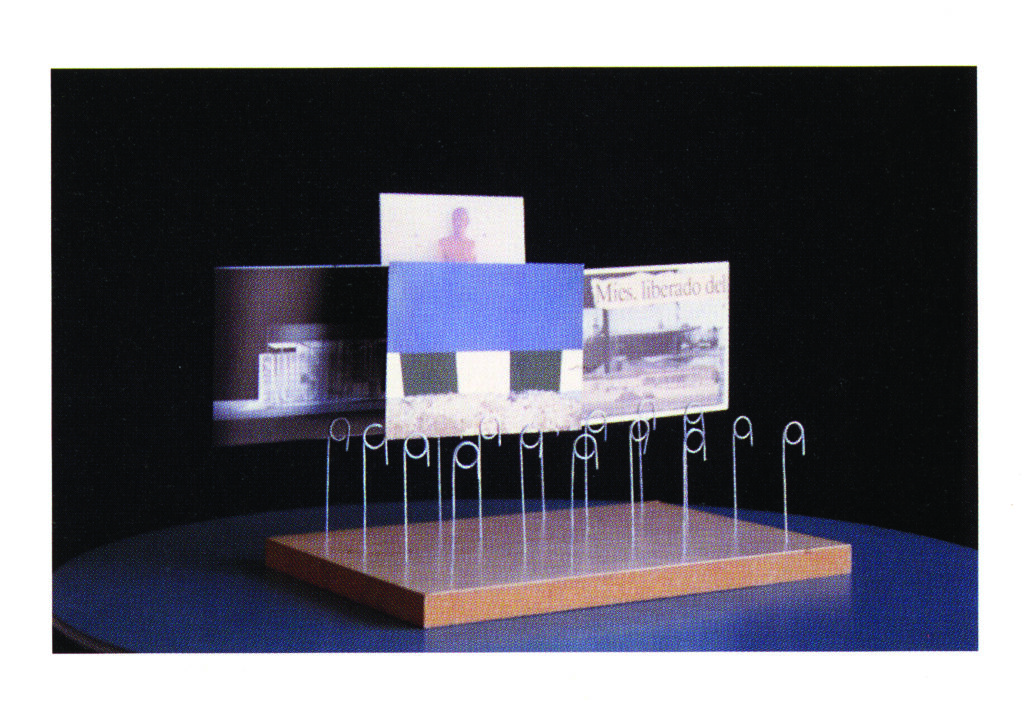ABSTRACT
In 2016 two ‘moisture experts’ visited a small public building in Stockholm. Moisture had started to seep in, and mould started to grow in the wooden park building, the spores making the staff working there ill. The experts recorded the levels of microorganisms in the interior air and the composite building materials with scientific equipment and expert noses, identifying certain elements through technological data and odorous qualities. The expert noses registered the same smells as the staff in the buildings, but evaluated, analysed and categorised them according to their expert knowledge field.
Rather than aiming to make tacit knowledges explicit, this paper puts forward a methodological approach to tacit knowledge which unpacks and makes visible what tacit knowledges does, how it operates, and what and who it affects within architecture. By engaging with material ‘events’ (Bennett, 2010) and ‘stutters’ (Graham and Thrift, 2007), like this mould and its smell, through archival documents, scientific reports and changing building materials, the testimony of the material (Material Witness, Schuppli, 2020) makes visible the socio-economic and political value systems and decision-making processes embedded into the fabric of the building. It unpacks how things, otherwise hidden, come into view when systems, infrastructures and buildings break and fall apart, and how the various knowledge productions and value systems tied and embedded into this specific building and its mouldy materials can be unfolded and detangled through a theoretical framework of stutters, ruptures and events. Through this building, its smelly materials, and the different noses inside it, expert and non-expert, the paper unpacks how tacit knowledges operates, who or what can carry it, and what and who it affects.





































