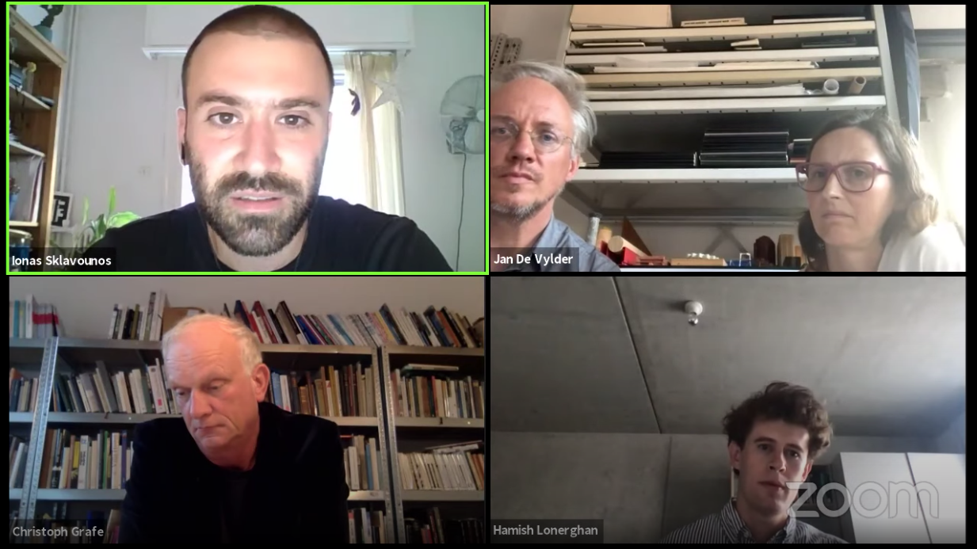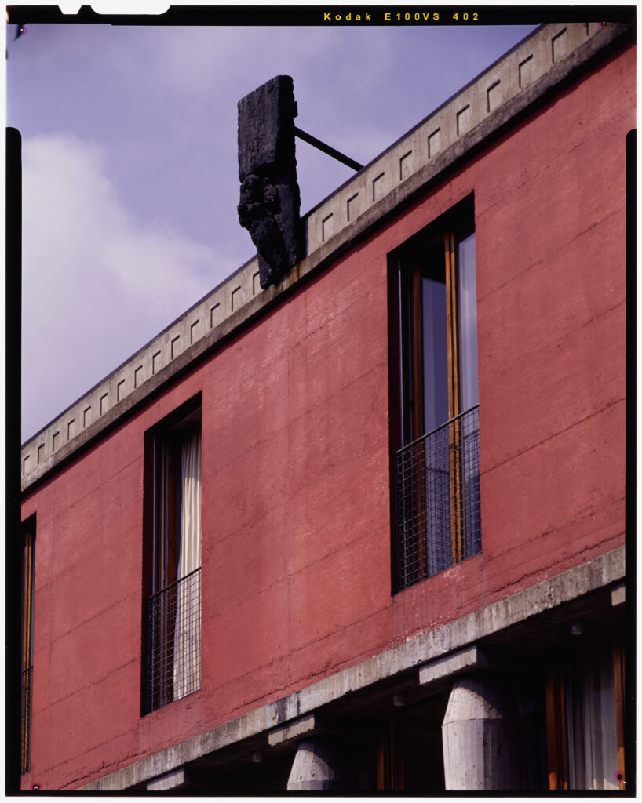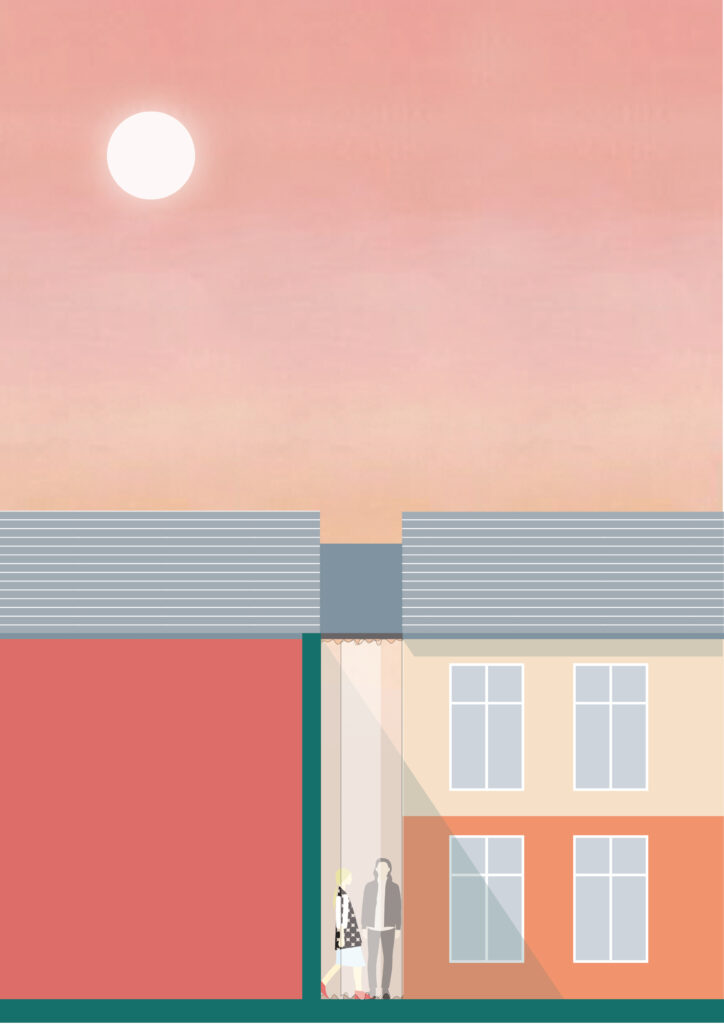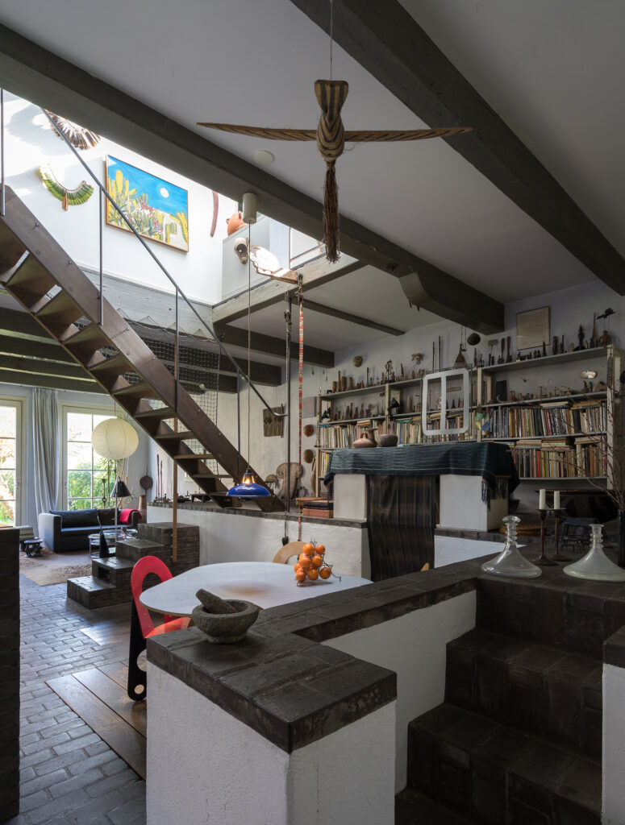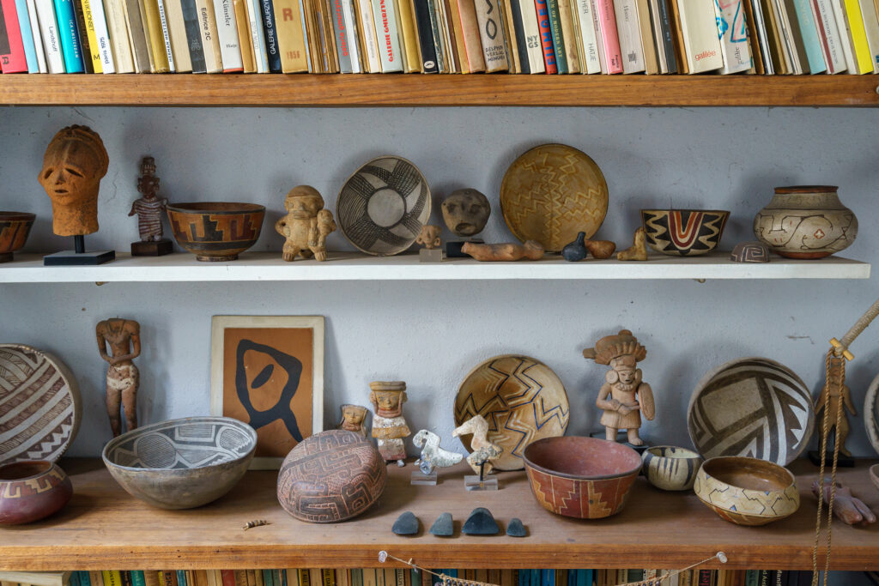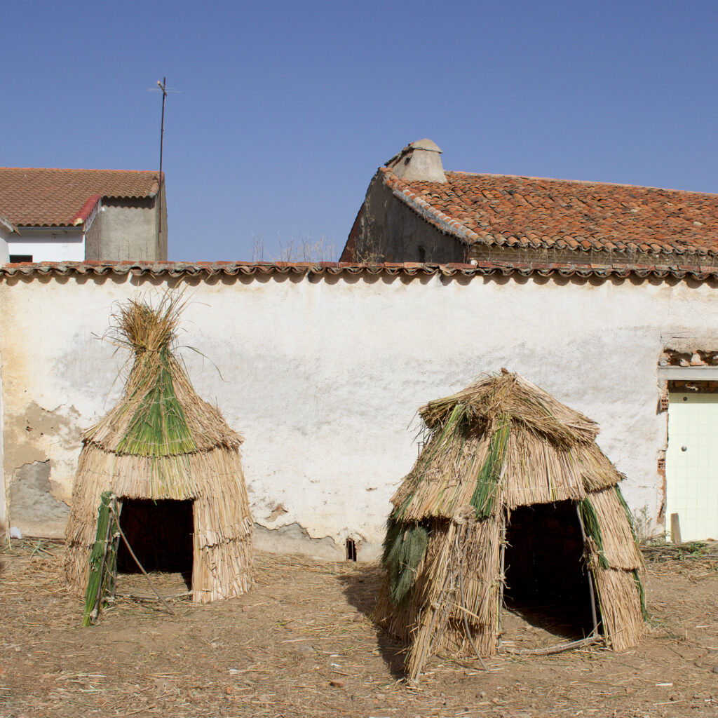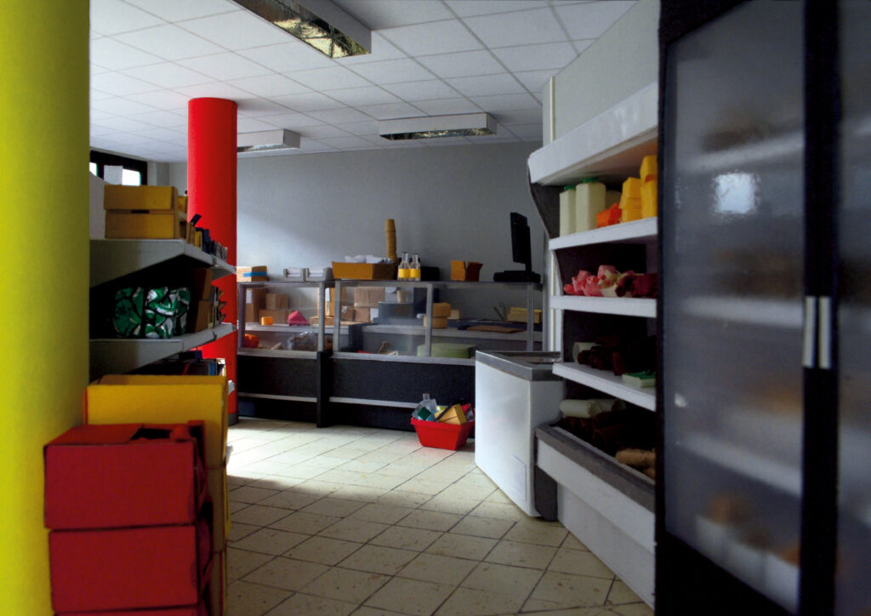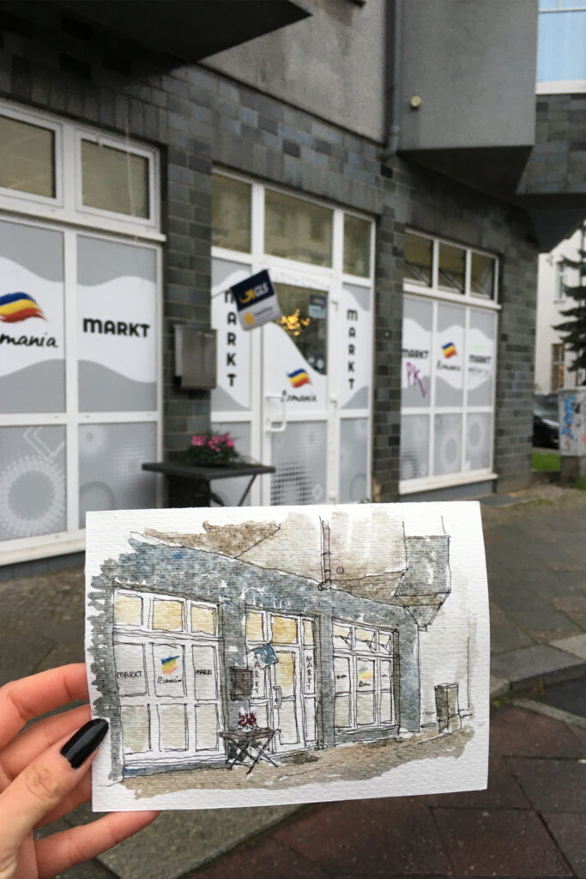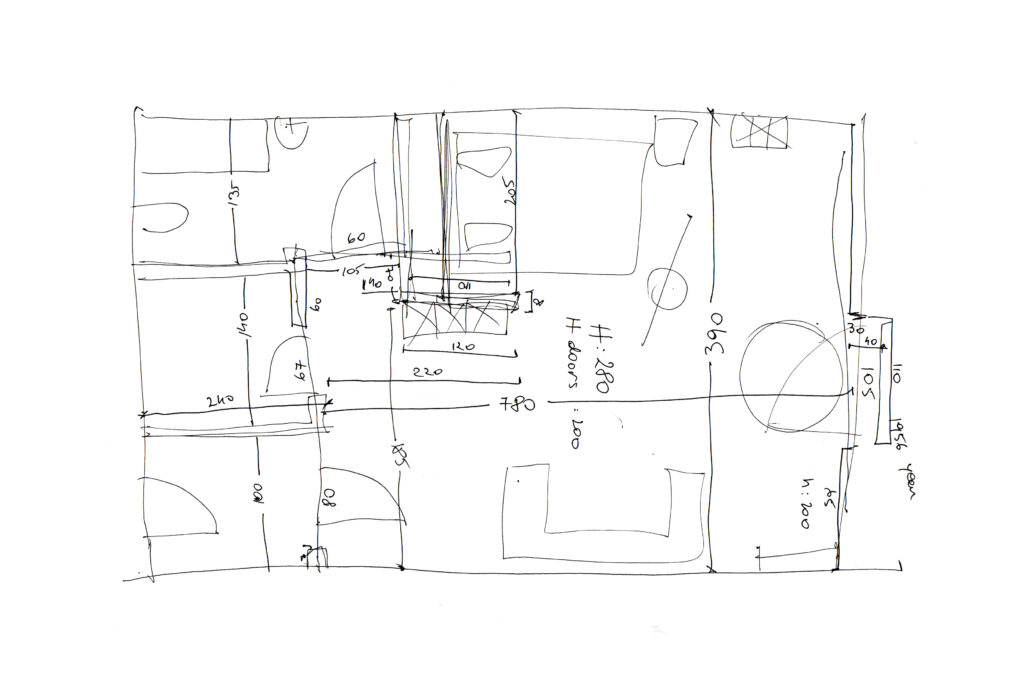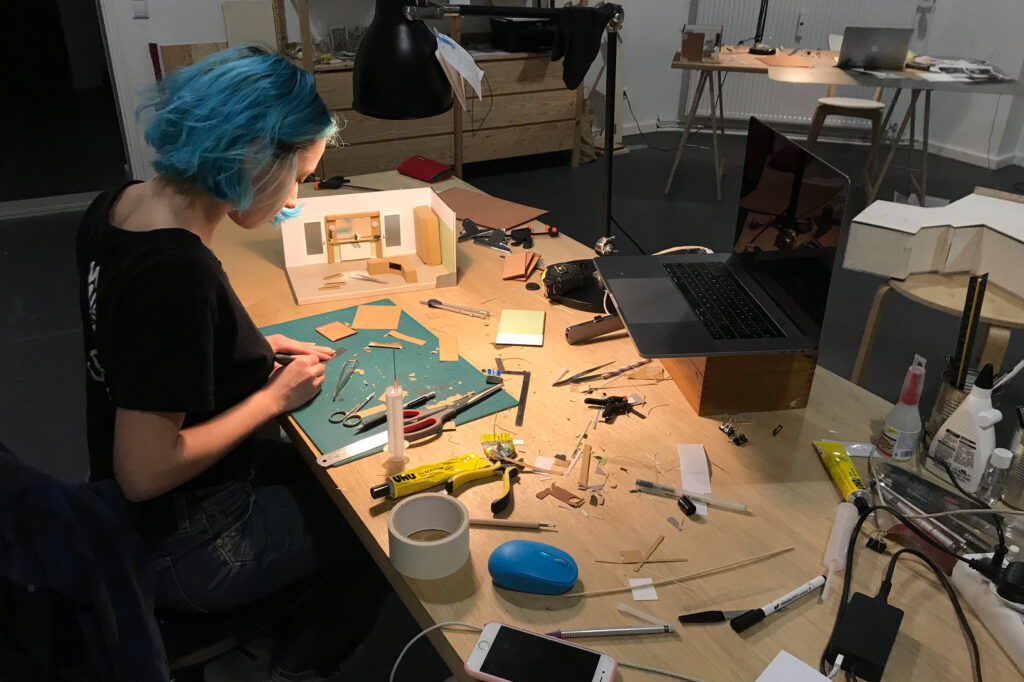Lecture / Talk
Object Session SHAPERS
Video
Concrete Column, Pirelli Learning Centre

This presentation by Angelo Lunati from Onsitestudio was given as part of the object session SHAPERS during the TACK conference on 21 June 2023.
Angelo Lunati
Onsitestudio
Lecture / Talk
Object Session SHAPERS
Video
View
Concrete Column, Pirelli Learning Centre
Angelo Lunati
Onsitestudio


© TACK
This presentation by Angelo Lunati from Onsitestudio was given as part of the object session SHAPERS during the TACK conference on 21 June 2023.


