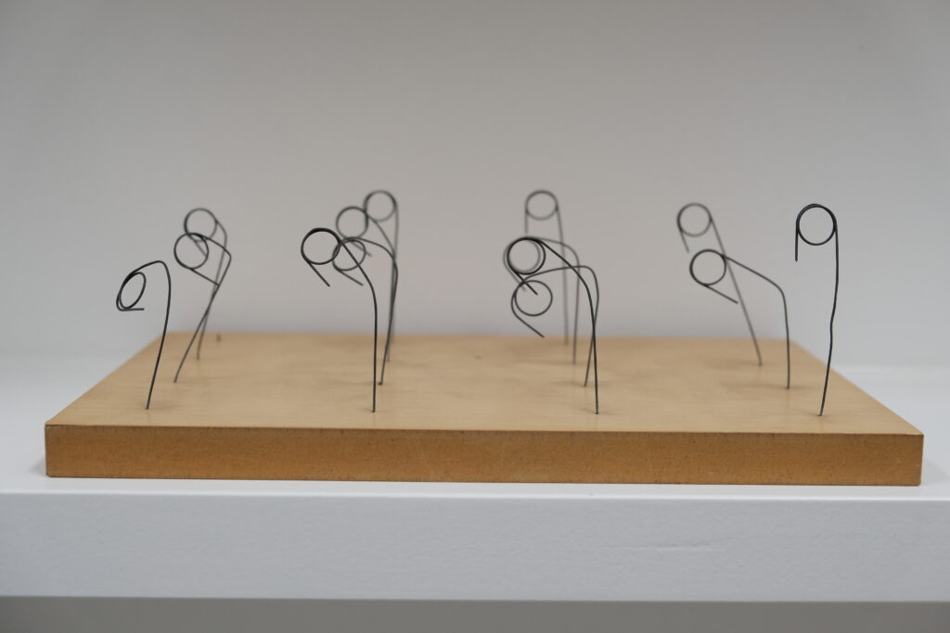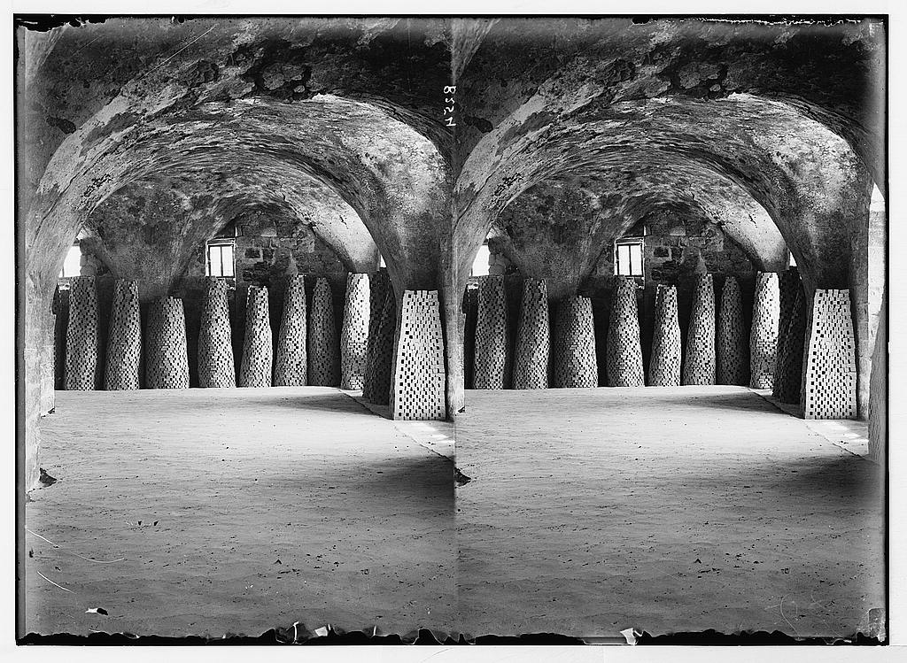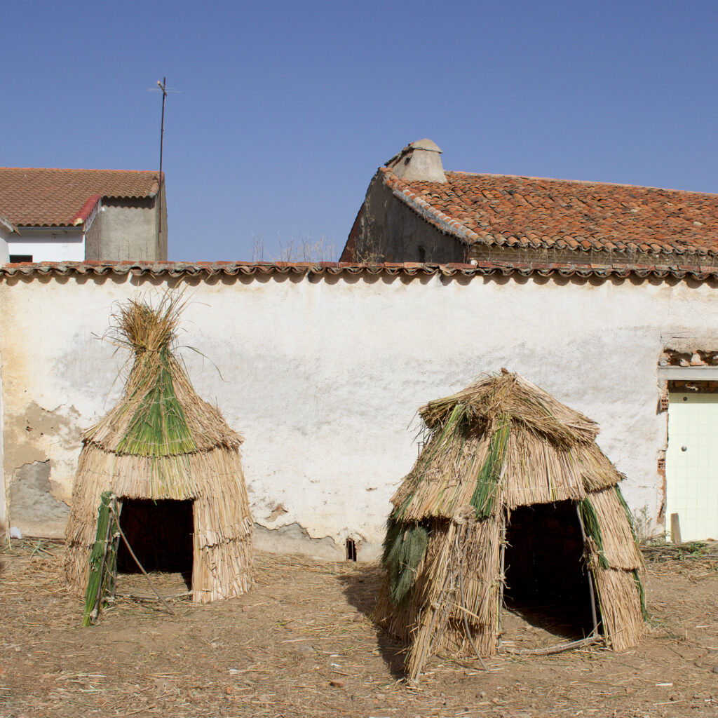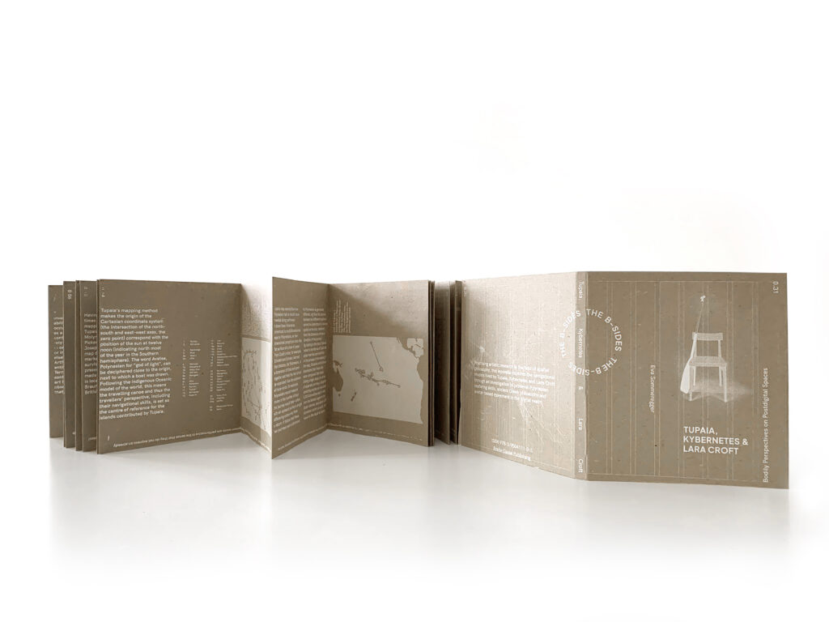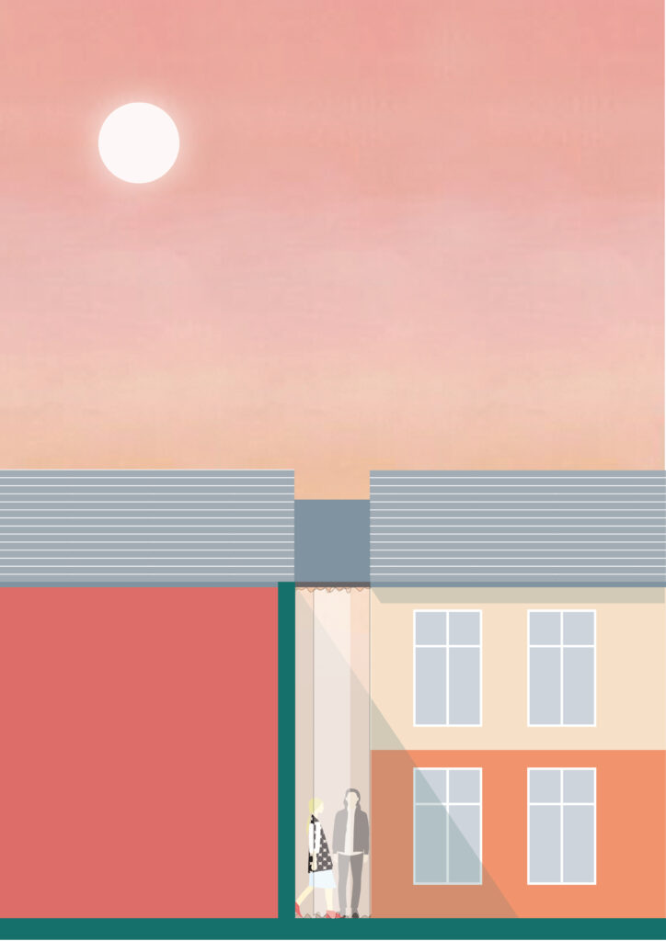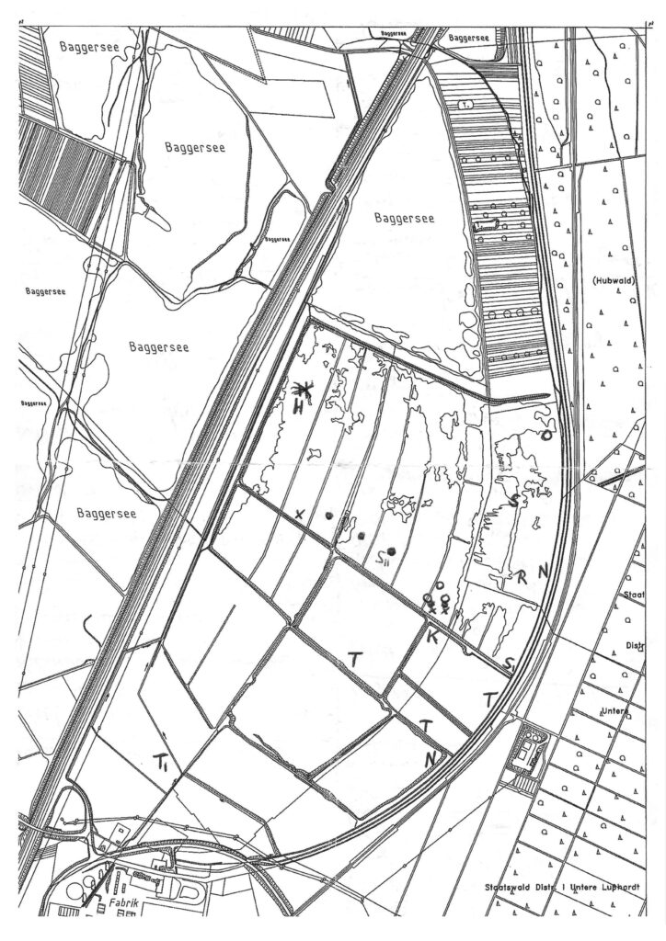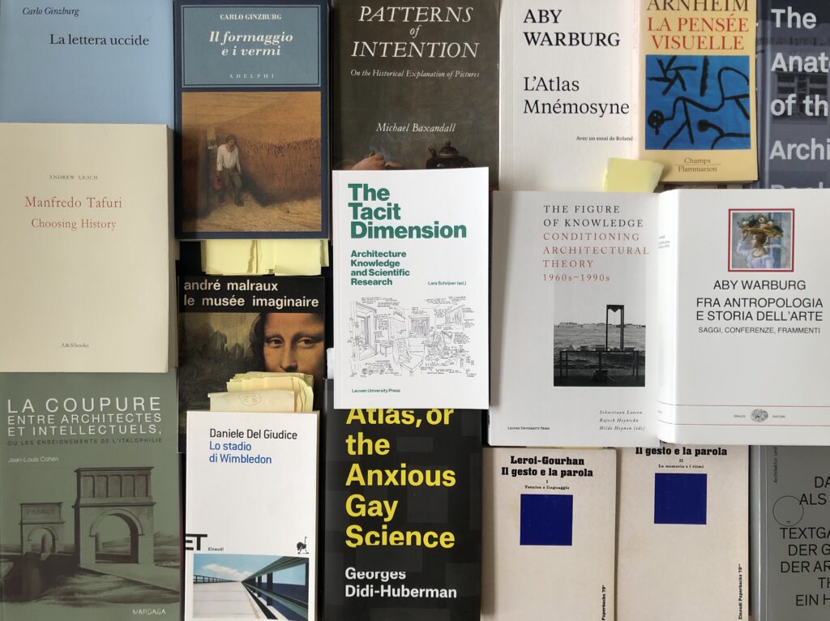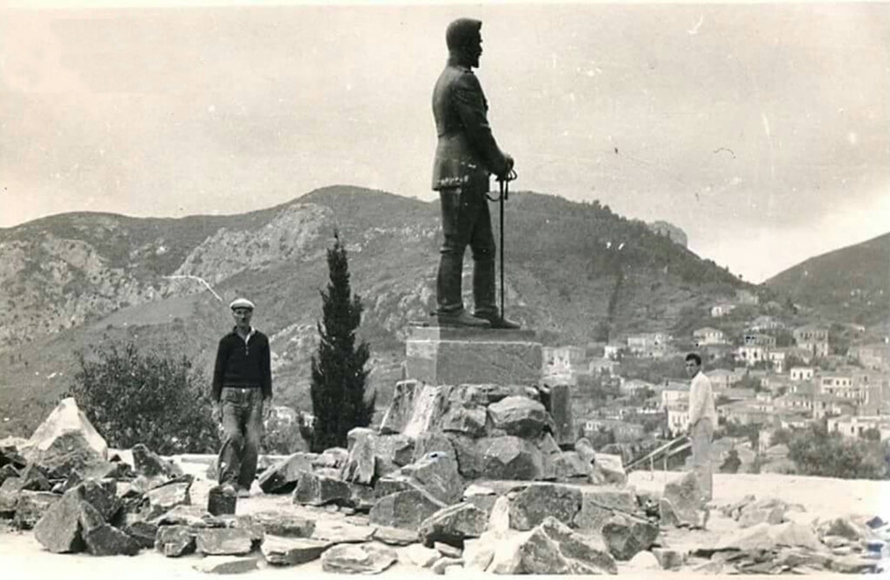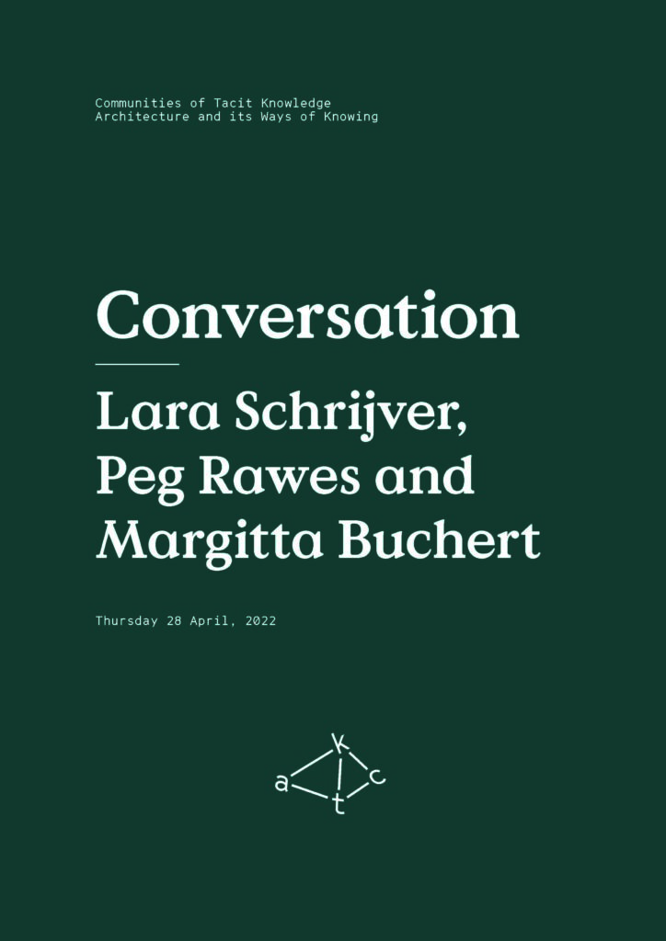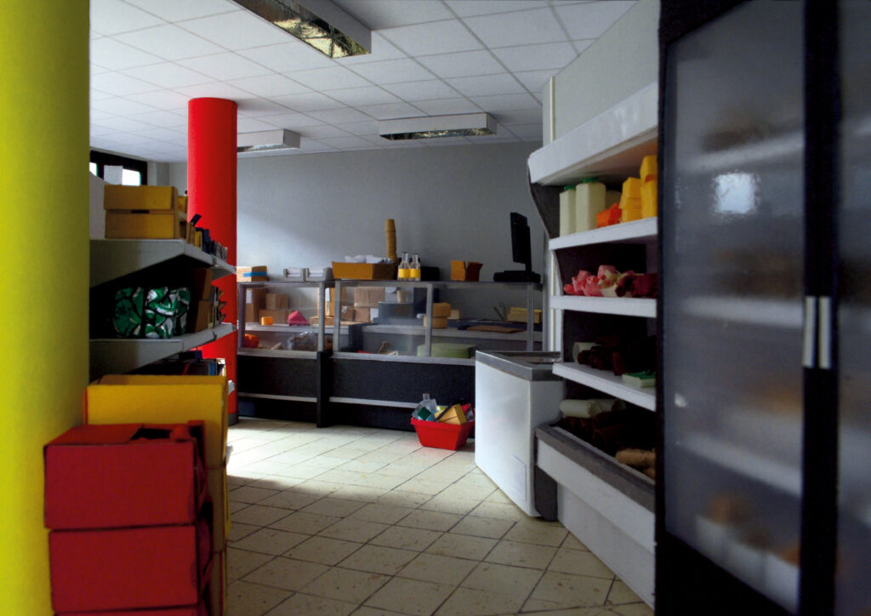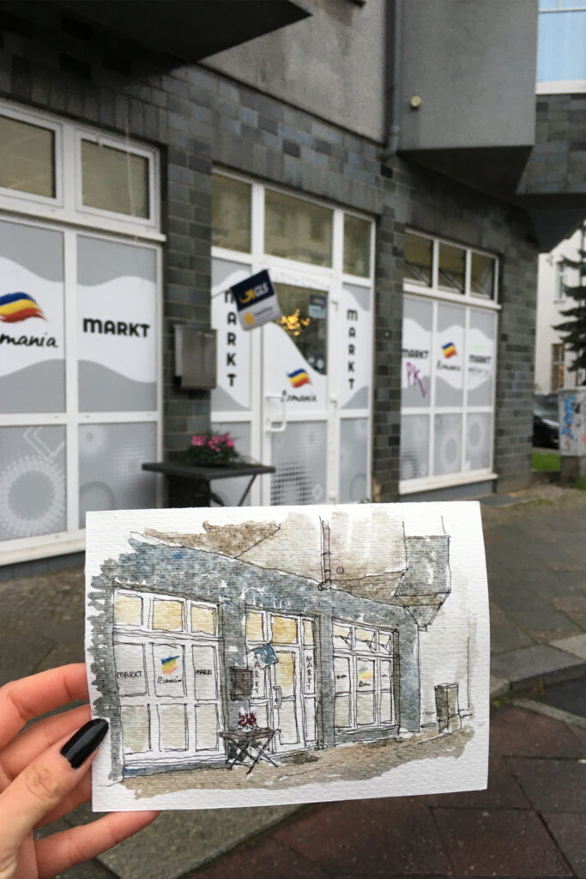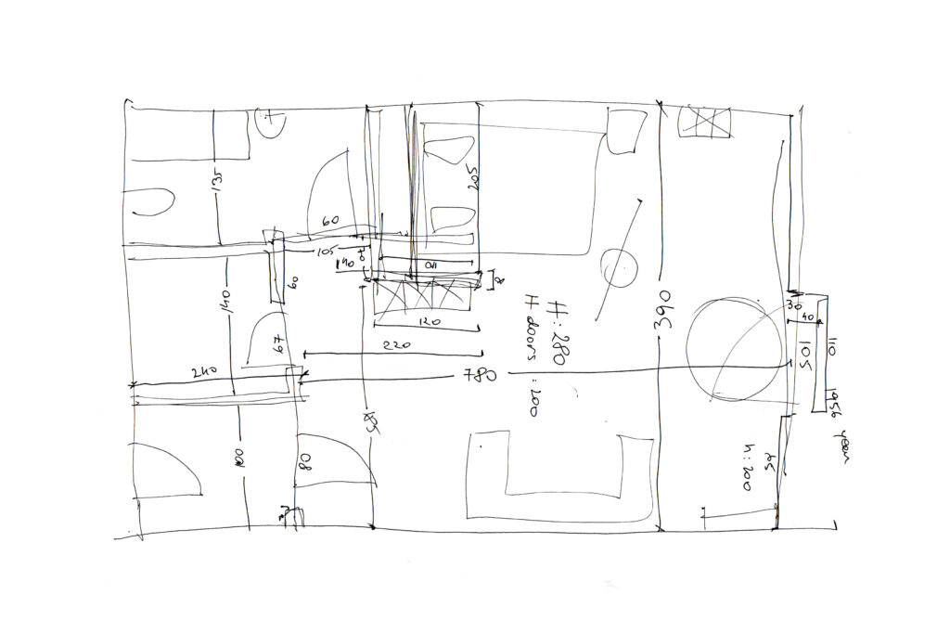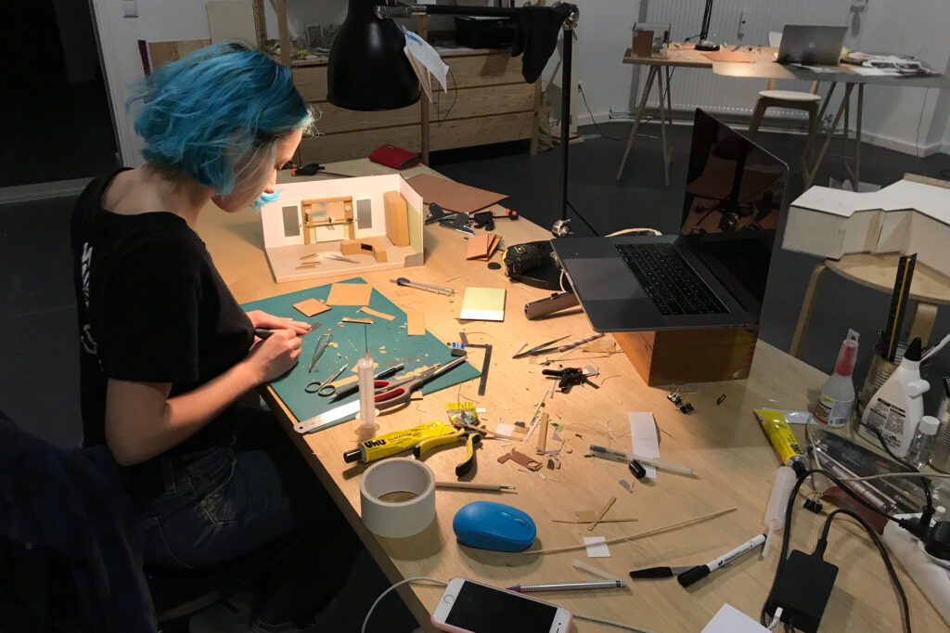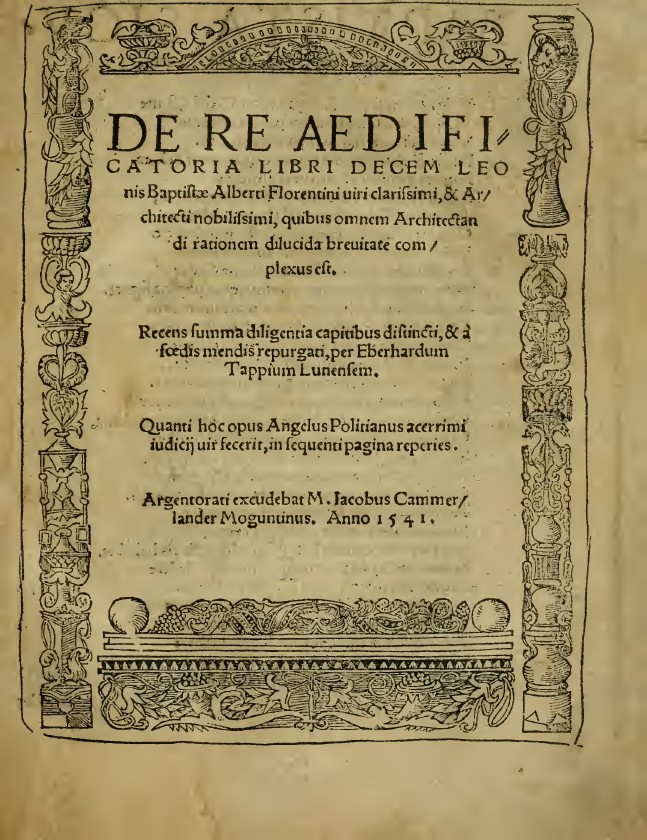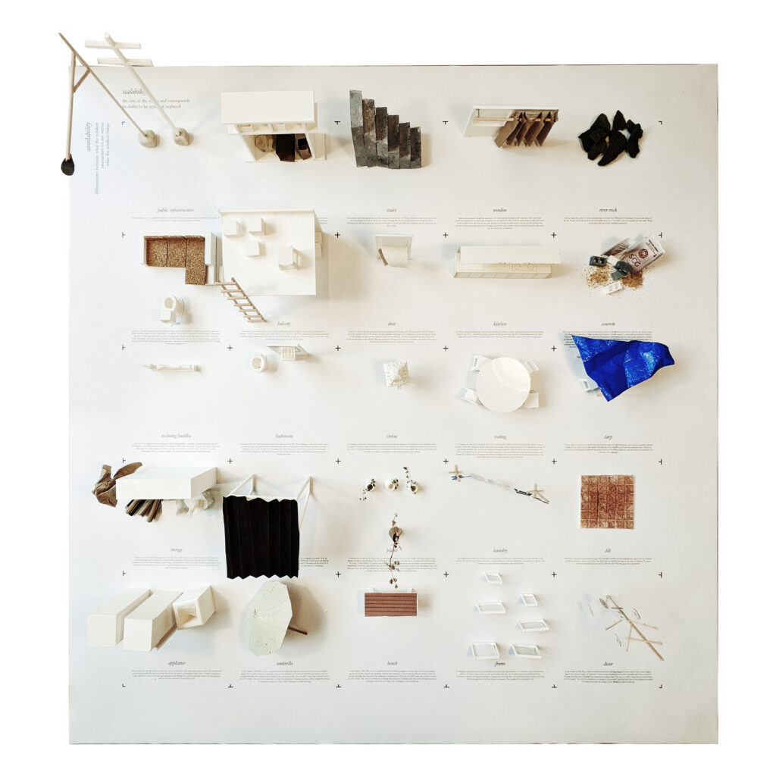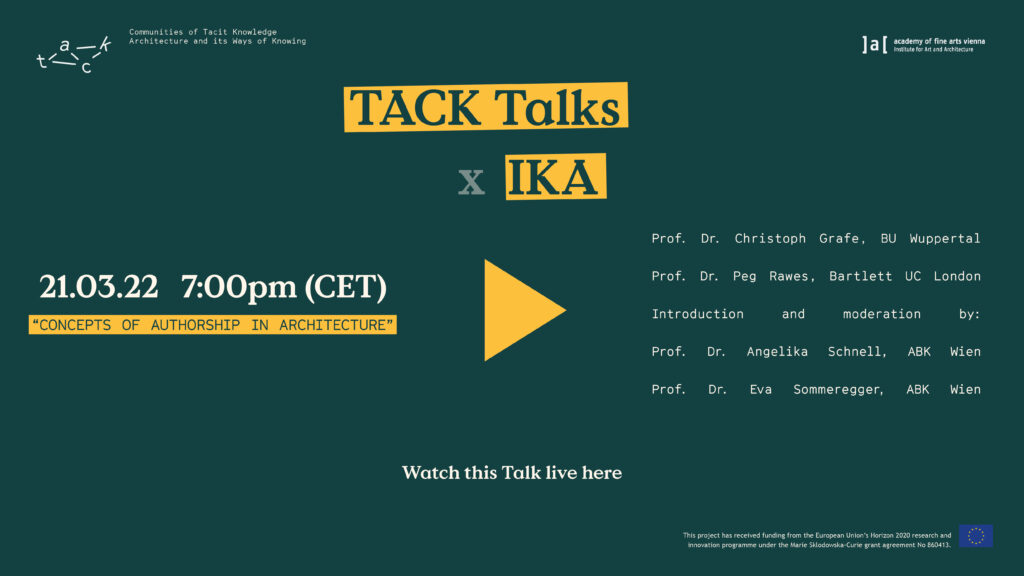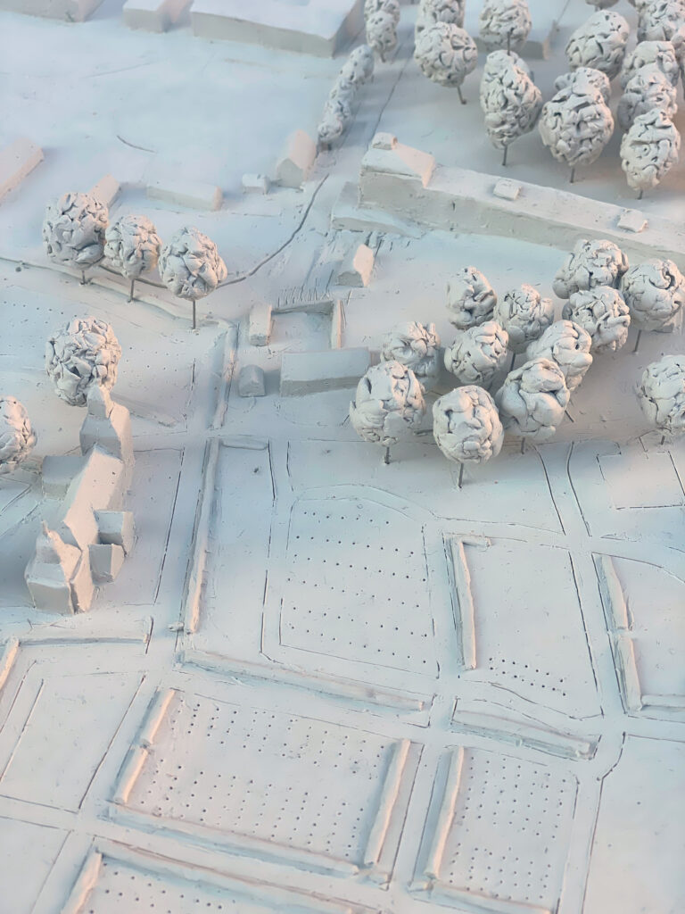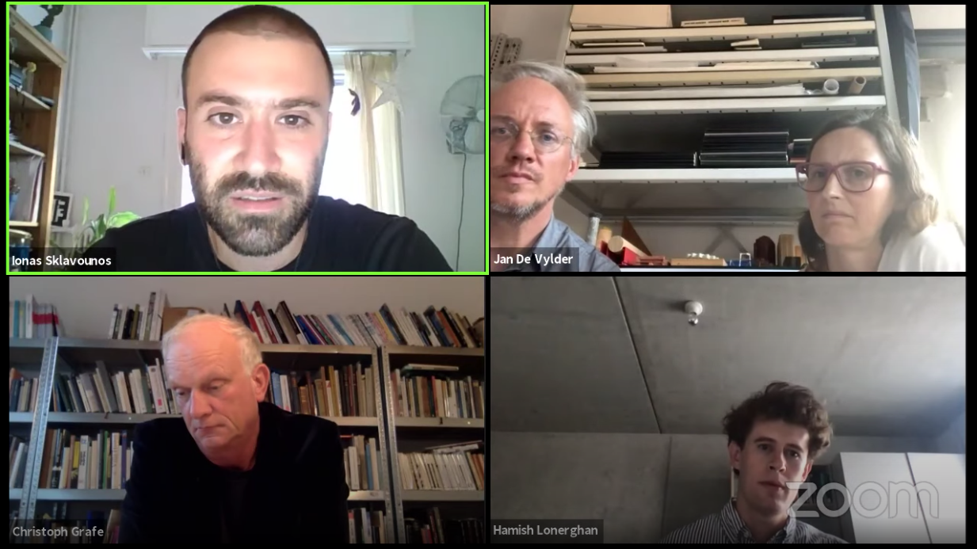Review
Book Corner: Canteiros da Utopia

The book Canteiros da Utopia, whose title can be translated as Construction Sites of Utopia, is the result of Silke Kapp's Post-doc research in Urban Sociology from the Bauhaus Universiteit Weimar, conducted between 2014 and 2015. Being Kapp’s supervisee during my Master’s studies in Architecture and Urbanism at the same university, which I had the pleasure to read still in its pre-printed version. Kapp’s ability to converge imaginative and critical thought is fully represented in this oeuvre, turning the experience of reading it one of both great literary joy and intellectual stimulus.
Eric Crevels
Review
December 16, 2021
View
Book Corner: Canteiros da Utopia
Eric Crevels

The book Canteiros da Utopia, whose title can be translated as Construction Sites of Utopia, is the result of Silke Kapp's Post-doc research in Urban Sociology from the Bauhaus Universiteit Weimar, conducted between 2014 and 2015. Being Kapp’s supervisee during my Master’s studies in Architecture and Urbanism at the same university, which I had the pleasure to read still in its pre-printed version. Kapp’s ability to converge imaginative and critical thought is fully represented in this oeuvre, turning the experience of reading it one of both great literary joy and intellectual stimulus.






















