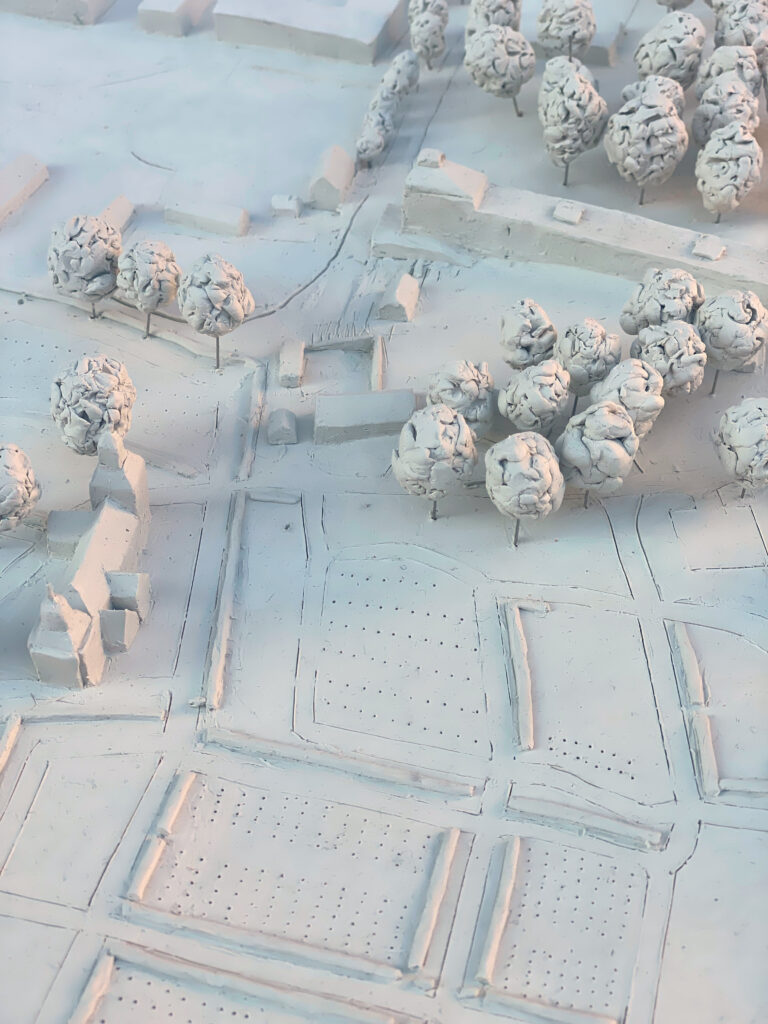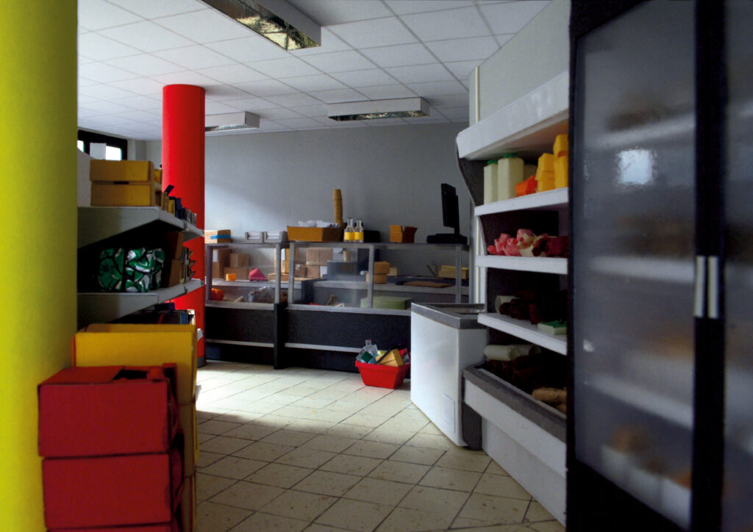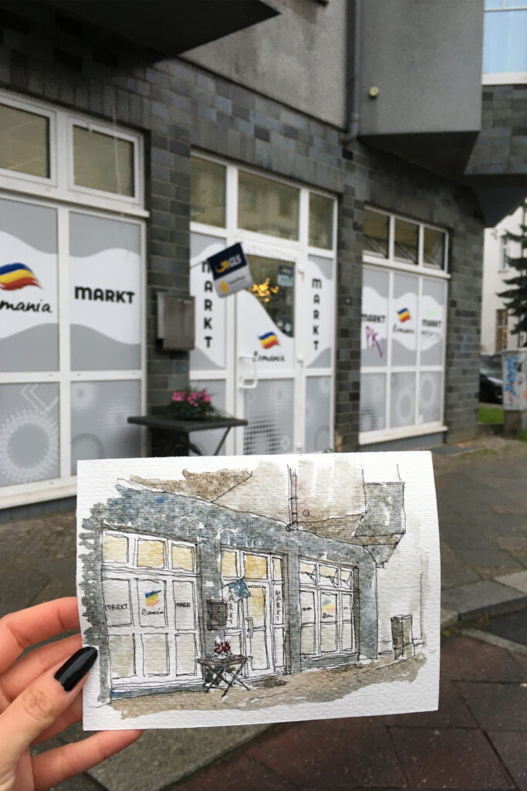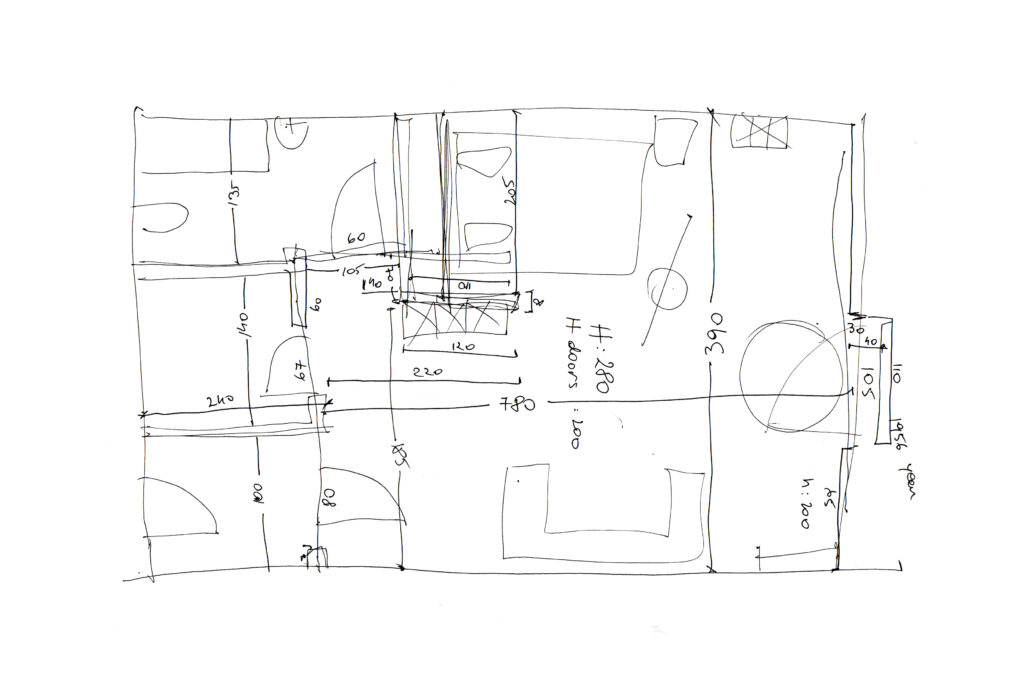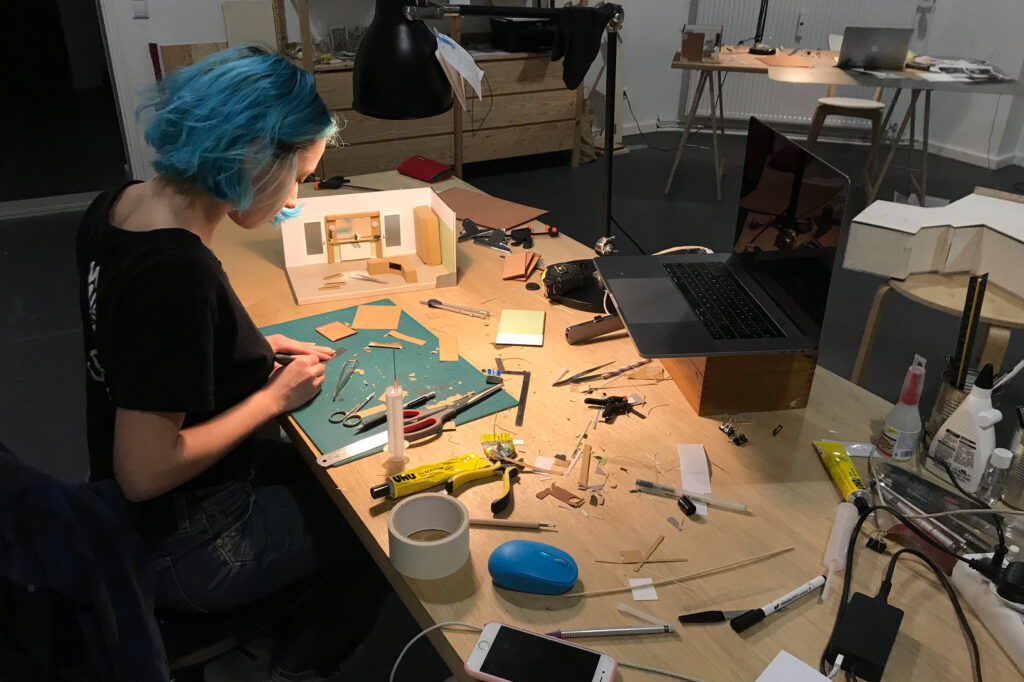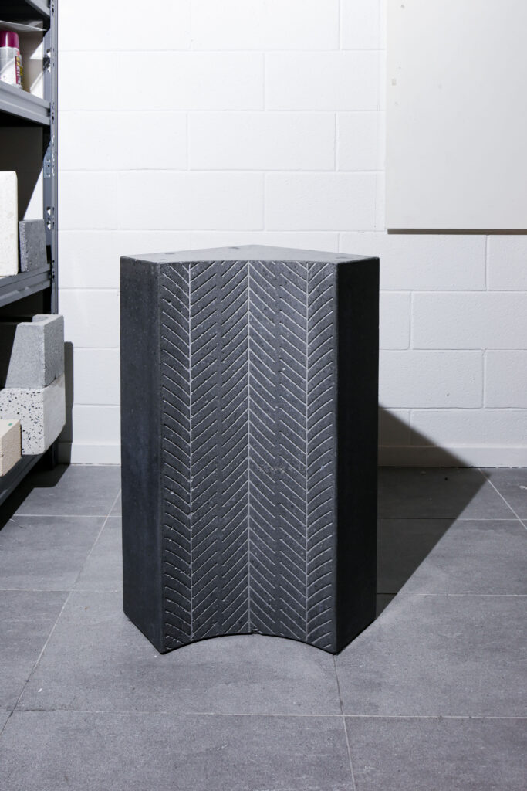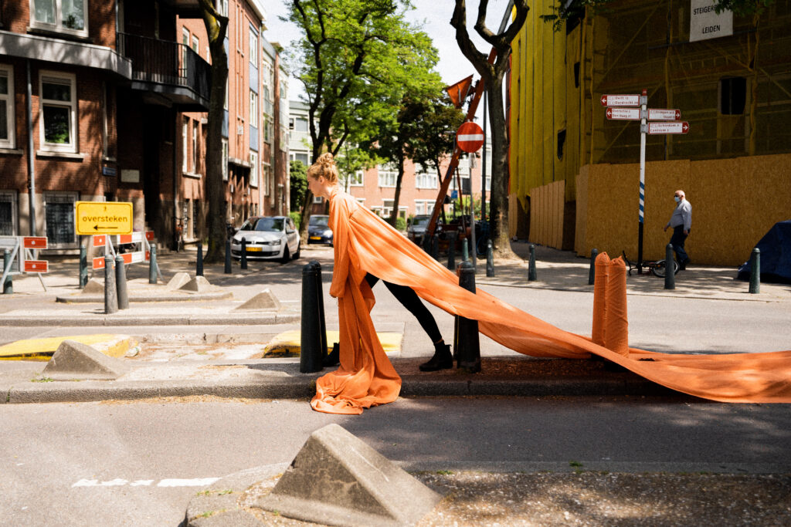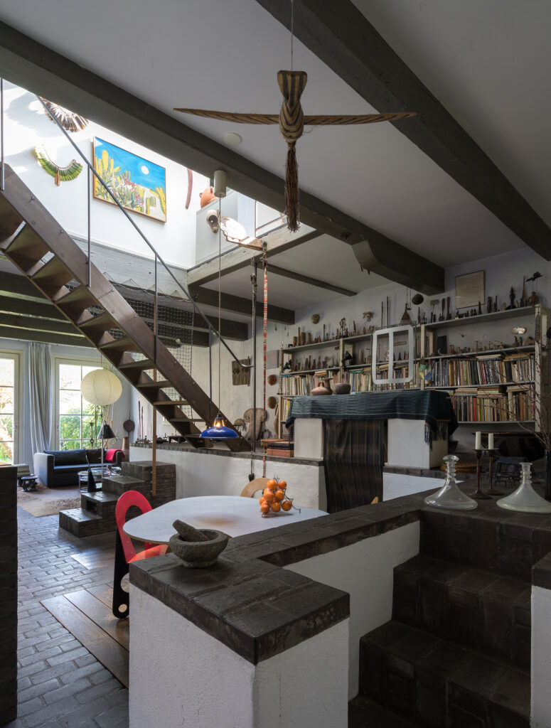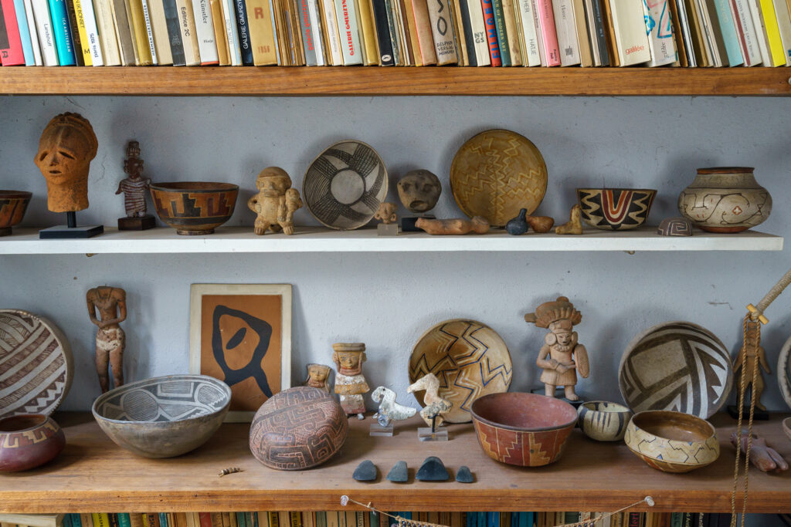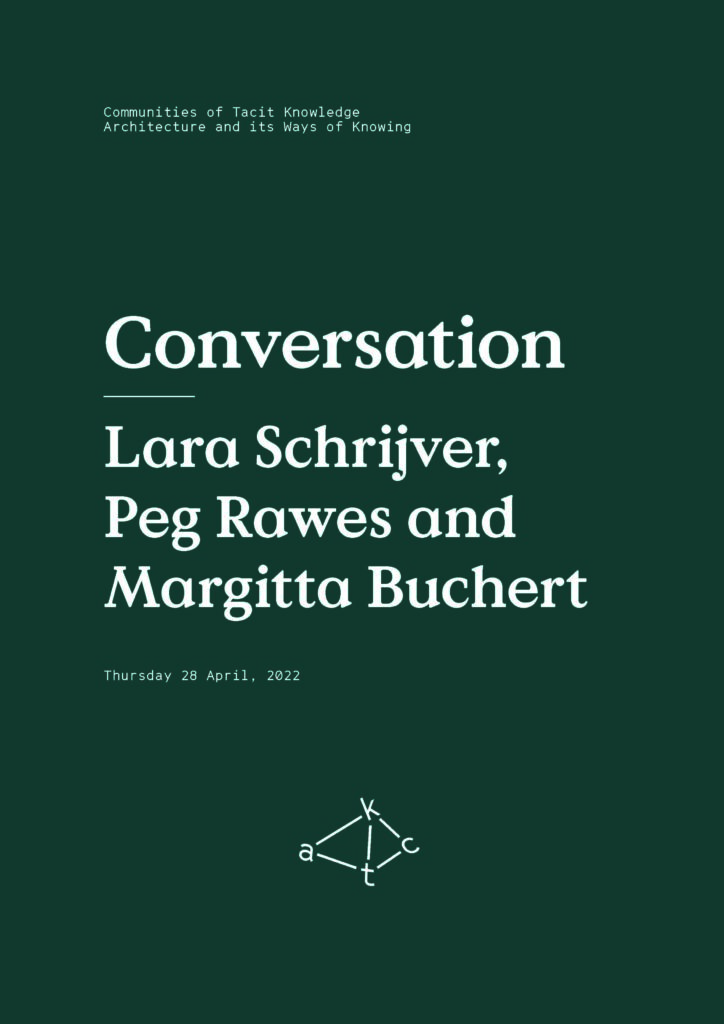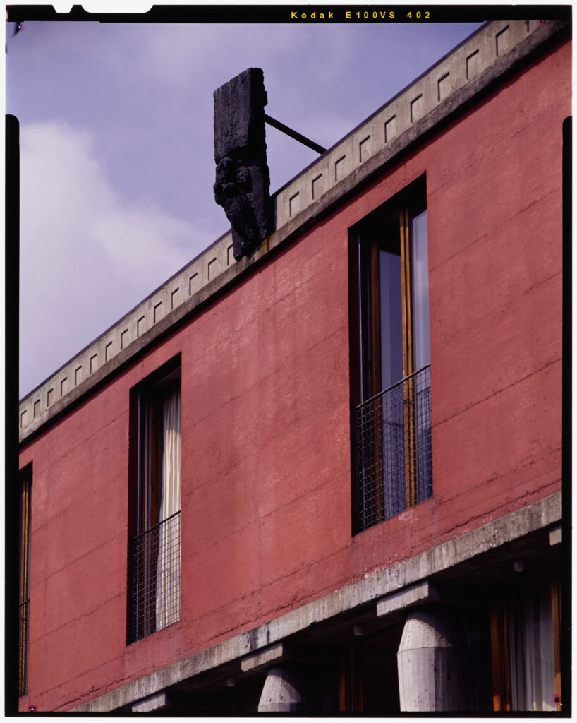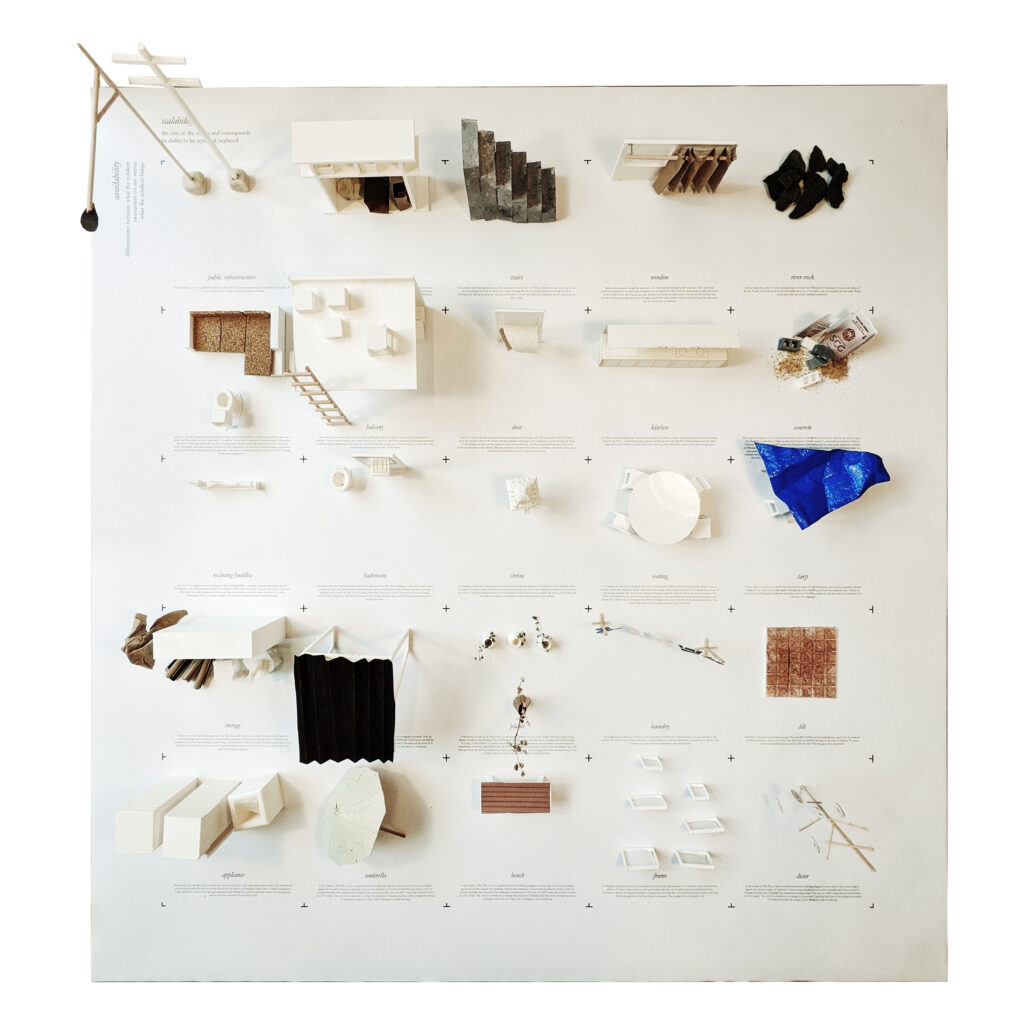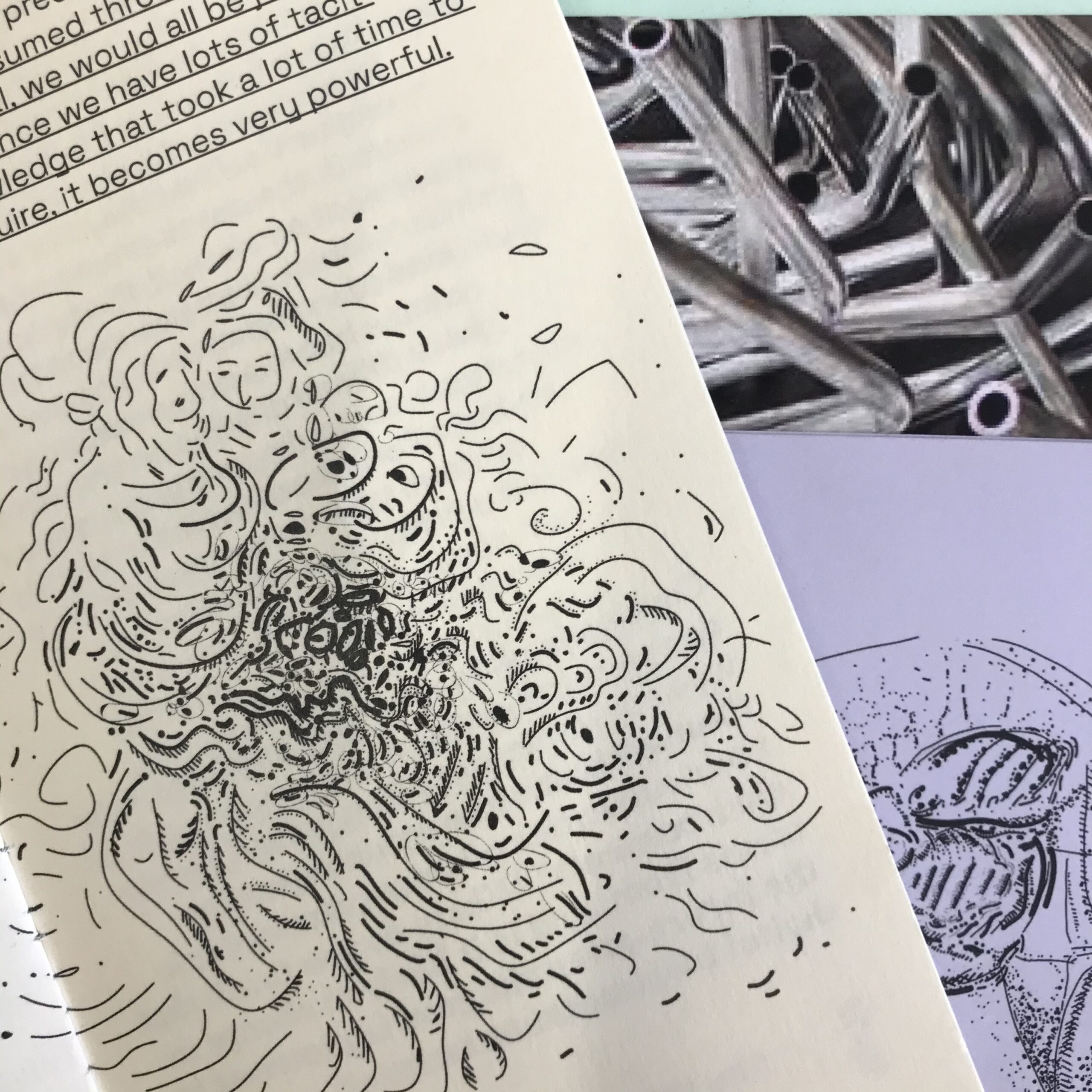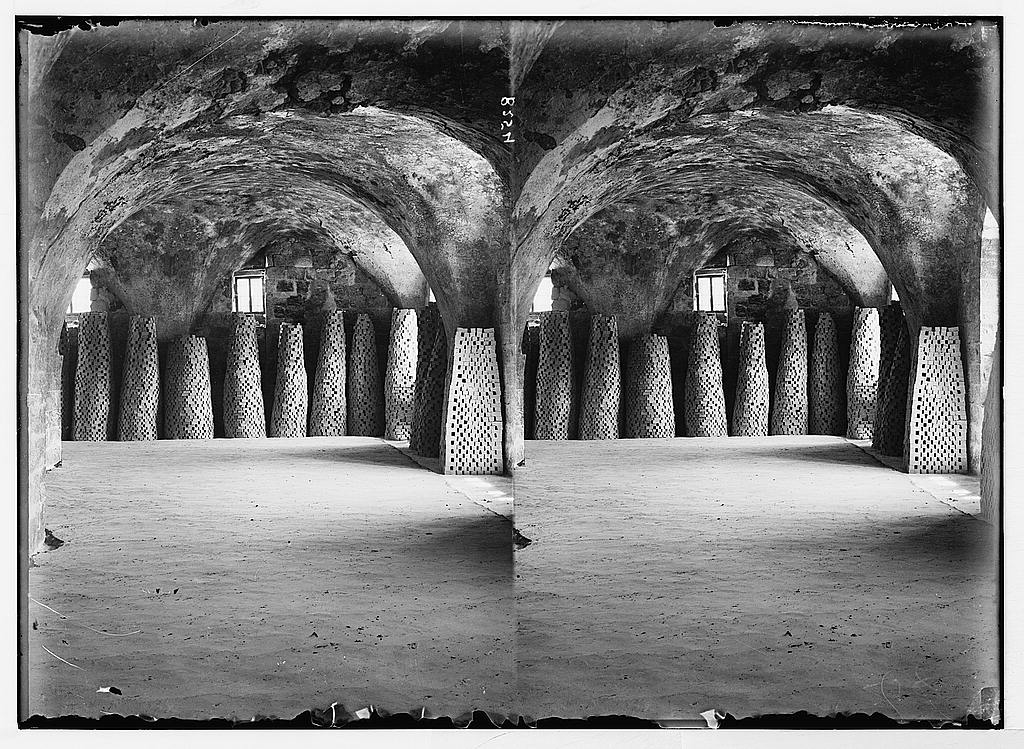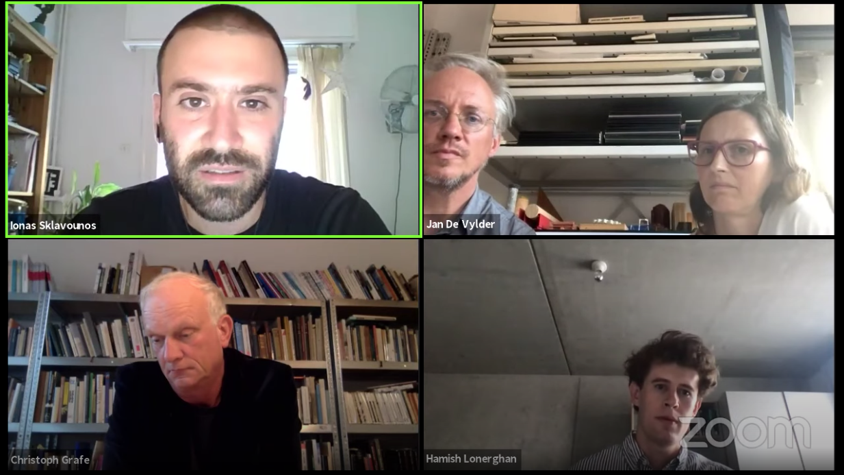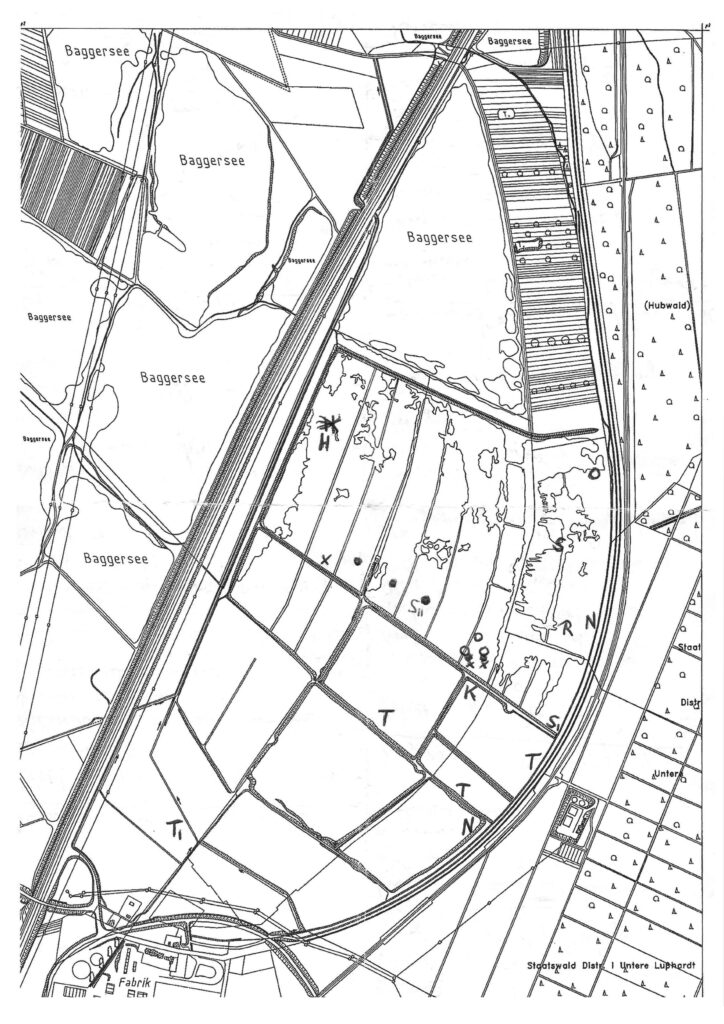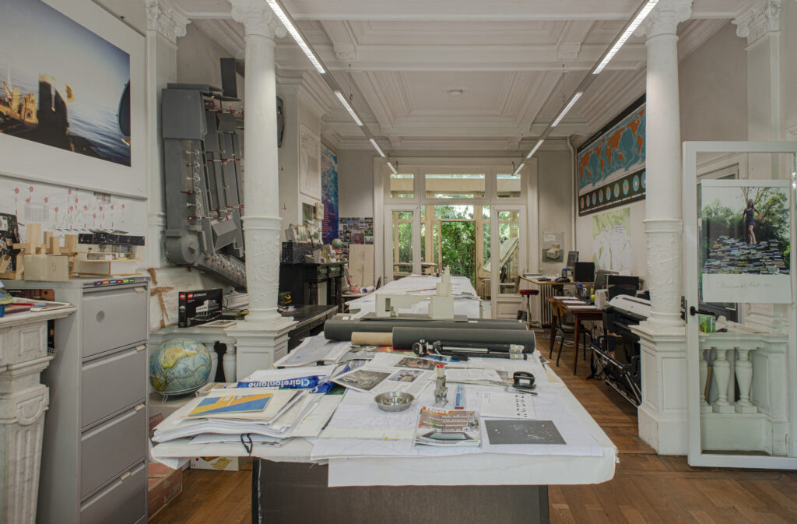Conference Paper
Open Access Publication
Paper
Crackpot’ and ‘Dangerous’: On the authenticity of Miesian reproductions

© Ron Frazier from Bloomington IL, United States
ABSTRACT
In 2016, the architectural press reported the planned reconstruction of Mies van der Rohe’s Wolf House, built in 1927 in Gubin, Poland, and destroyed during World War Two. Supporters claimed that, by consulting the architect’s presentation drawings, they could rebuild the house authentically. They cited a simplistic reading of philosopher Nelson Goodman’s distinction between autographic art—where an original is certified by the hand of the author—and the allographic, which is replicated through notation. Barry Bergdoll called the proposal ‘crackpot’, arguing that without the lost construction documentation it would become a ‘simulacrum’: an allusion to Jean Baudrillard’s notion of a copy without reference. Mies himself thought there was something ‘dangerous’ in building ‘a model of a real house’ after constructing his own full-scale façade mock-up for the unbuilt Kröller-Müller House (1913). Since then, an unprecedented number of reproductions have entered into their own ‘dangerous’ conversation with Mies’ work, trading to varying degrees on their authenticity. Some, like the Barcelona Pavilion reconstruction (1986) engage with heritage and archival practices in an attempt to accurately reconstruct a lost work. Others, often appearing in exhibitions such as OMA’s La Casa Palestra at the 1985 Milan Triennale, exploit the fame of Mies’ architecture to offer a rhetorical interpretation that reinforces their own authorial signature. Meanwhile self-professed 1:1 models, like Robbrecht en Daem’s Mies 1:1 Golf Club Project (2013), seem deliberately tied to Mies’ authority, stripping away materials to focus on a singular reading of the work in a model-making tradition stretching back to Alberti. By returning to Goodman’s autographic/allographic dichotomy and Baudrillard’s simulacrum, this paper seeks to make sense of these multiplying reproductions across art, architecture and conservation, and their conflicting claims to authenticity. Ultimately, this frames Miesian reproductions as one contested site in broader discussions of architecture’s relationship to authorship and authentic heritage.
Hamish Lonergan
Conference Paper
Open Access Publication
Paper
View
Crackpot’ and ‘Dangerous’: On the authenticity of Miesian reproductions
Hamish Lonergan

© Ron Frazier from Bloomington IL, United States

© Victor Grigas
ABSTRACT
In 2016, the architectural press reported the planned reconstruction of Mies van der Rohe’s Wolf House, built in 1927 in Gubin, Poland, and destroyed during World War Two. Supporters claimed that, by consulting the architect’s presentation drawings, they could rebuild the house authentically. They cited a simplistic reading of philosopher Nelson Goodman’s distinction between autographic art—where an original is certified by the hand of the author—and the allographic, which is replicated through notation. Barry Bergdoll called the proposal ‘crackpot’, arguing that without the lost construction documentation it would become a ‘simulacrum’: an allusion to Jean Baudrillard’s notion of a copy without reference. Mies himself thought there was something ‘dangerous’ in building ‘a model of a real house’ after constructing his own full-scale façade mock-up for the unbuilt Kröller-Müller House (1913). Since then, an unprecedented number of reproductions have entered into their own ‘dangerous’ conversation with Mies’ work, trading to varying degrees on their authenticity. Some, like the Barcelona Pavilion reconstruction (1986) engage with heritage and archival practices in an attempt to accurately reconstruct a lost work. Others, often appearing in exhibitions such as OMA’s La Casa Palestra at the 1985 Milan Triennale, exploit the fame of Mies’ architecture to offer a rhetorical interpretation that reinforces their own authorial signature. Meanwhile self-professed 1:1 models, like Robbrecht en Daem’s Mies 1:1 Golf Club Project (2013), seem deliberately tied to Mies’ authority, stripping away materials to focus on a singular reading of the work in a model-making tradition stretching back to Alberti. By returning to Goodman’s autographic/allographic dichotomy and Baudrillard’s simulacrum, this paper seeks to make sense of these multiplying reproductions across art, architecture and conservation, and their conflicting claims to authenticity. Ultimately, this frames Miesian reproductions as one contested site in broader discussions of architecture’s relationship to authorship and authentic heritage.

