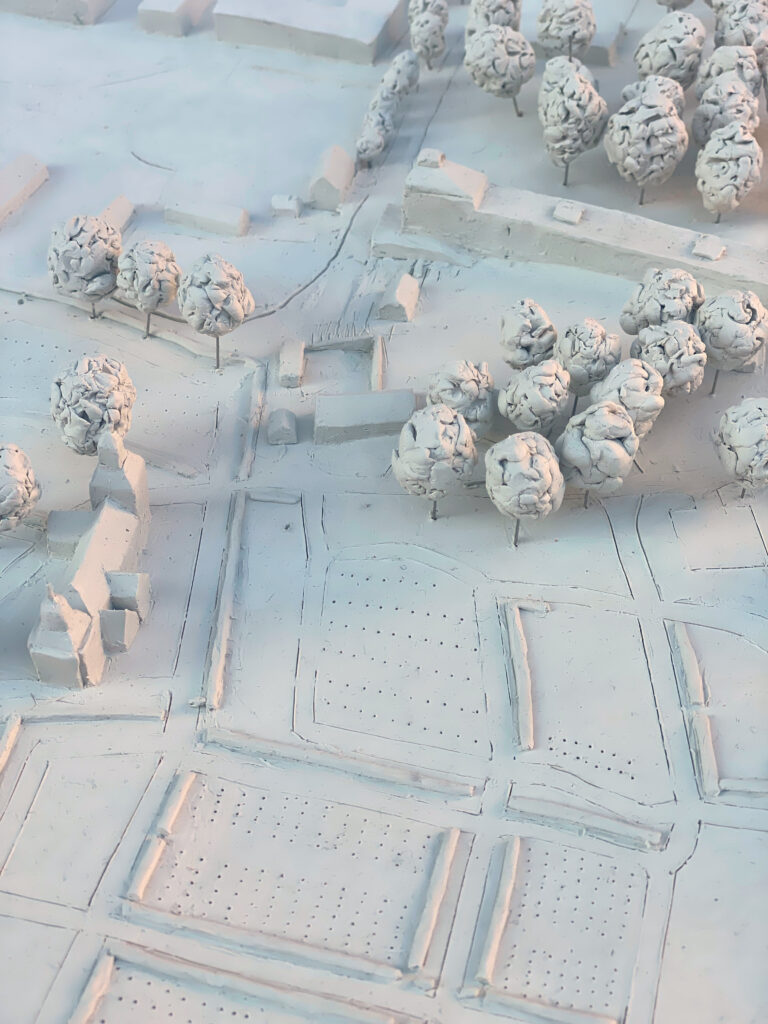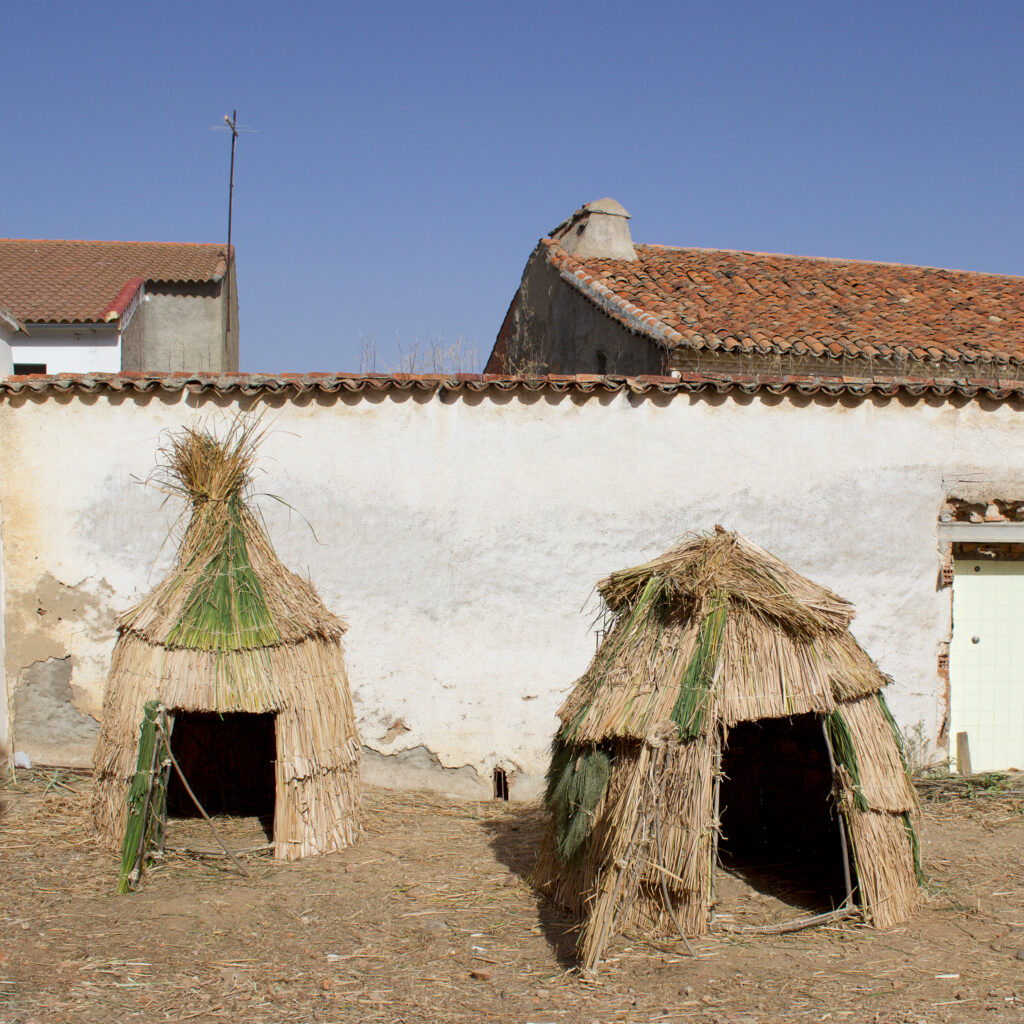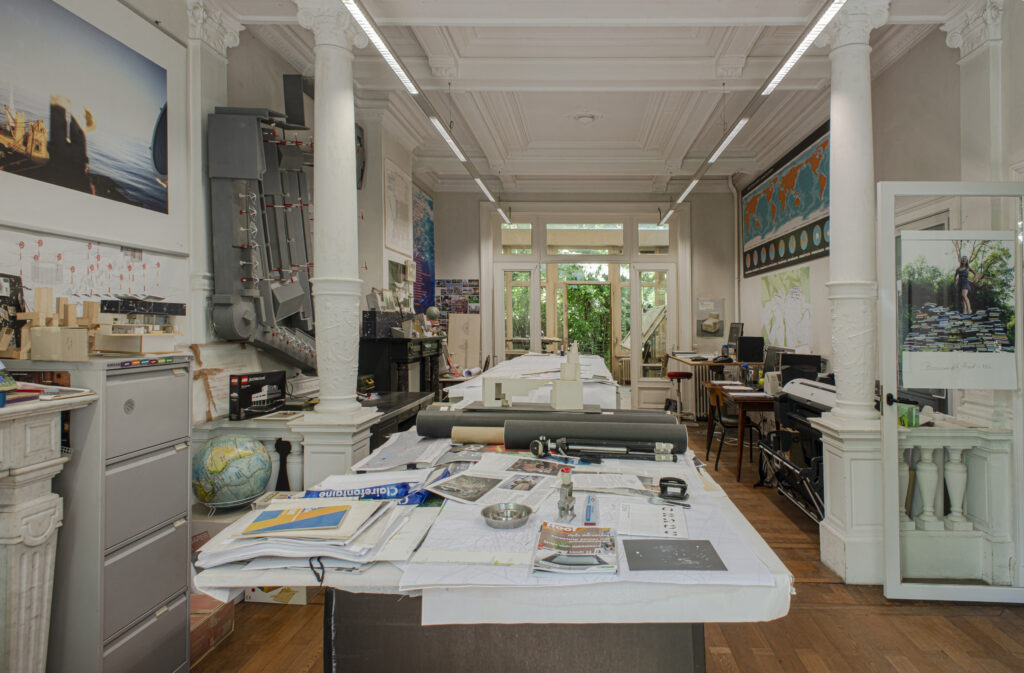Book chapter
TACK Book
Coarse epistemes: Skill, craftsmanship and tacit knowledge in the grit of the world

© TACK
ABSTRACT
In the words of Dutch archaeologist Maikel Kuijpers, craft is “a way of exploring and understanding the material world”. This definition suggests that craftsmanship can be understood as a touchstone for a theory of knowledge in material productions. By exploring the role of skill in the processes of making and its epistemic correspondence, I develop the hypothesis that craftsmanship is as a perceptive-cognitive enactment within the making process, a form of attunement with production.
The argument is that the material, productive side of work deploys and operates a particular epistemological regime, based on types of practical engagement deeply related to the possibilities and contingencies of objective, concrete reality. Making means implicating oneself with the material world, embedding the body in the processes of transforming matter and partaking in the flows of forces that form things. Thus, the knowledge in the making – skill – can be understood as the invention or establishment of a new mode of perception through action that is enacted by tools, movements, techniques etc. This practical perception acts as the foundational basis on which craftsmanship is performed, representing its conditions of possibility.
Given the perceptual, embodied nature of craftsmanship, its transmission is rendered impossible outside the actual engagement with production. As such, this interpretation refers back to the original distinctions made by Gilbert Ryle of “knowing that” and “knowing how” that influenced Michael Polanyi in his definition of tacit knowledge. The particular epistemic rationality of crafts provides insights for understanding knowledge inside disciplines involved with creative practice, such as architecture. The epistemic coupling with production helps to understand how architects design, but it also reveals a general epistemic schism in the discipline, founded in the inconsistency between abstract designerly knowledge and the craftsmanship of construction.
Eric Crevels
Book chapter
TACK Book
November 1, 2022
View
Coarse epistemes: Skill, craftsmanship and tacit knowledge in the grit of the world
Eric Crevels

© TACK
ABSTRACT
In the words of Dutch archaeologist Maikel Kuijpers, craft is “a way of exploring and understanding the material world”. This definition suggests that craftsmanship can be understood as a touchstone for a theory of knowledge in material productions. By exploring the role of skill in the processes of making and its epistemic correspondence, I develop the hypothesis that craftsmanship is as a perceptive-cognitive enactment within the making process, a form of attunement with production.
The argument is that the material, productive side of work deploys and operates a particular epistemological regime, based on types of practical engagement deeply related to the possibilities and contingencies of objective, concrete reality. Making means implicating oneself with the material world, embedding the body in the processes of transforming matter and partaking in the flows of forces that form things. Thus, the knowledge in the making – skill – can be understood as the invention or establishment of a new mode of perception through action that is enacted by tools, movements, techniques etc. This practical perception acts as the foundational basis on which craftsmanship is performed, representing its conditions of possibility.
Given the perceptual, embodied nature of craftsmanship, its transmission is rendered impossible outside the actual engagement with production. As such, this interpretation refers back to the original distinctions made by Gilbert Ryle of “knowing that” and “knowing how” that influenced Michael Polanyi in his definition of tacit knowledge. The particular epistemic rationality of crafts provides insights for understanding knowledge inside disciplines involved with creative practice, such as architecture. The epistemic coupling with production helps to understand how architects design, but it also reveals a general epistemic schism in the discipline, founded in the inconsistency between abstract designerly knowledge and the craftsmanship of construction.






































