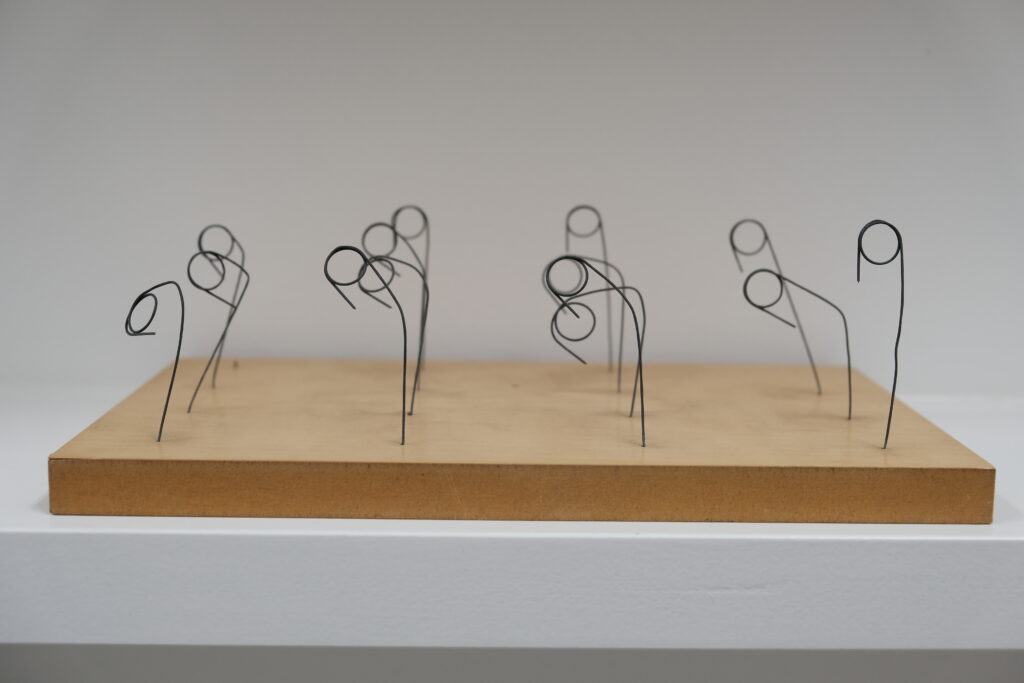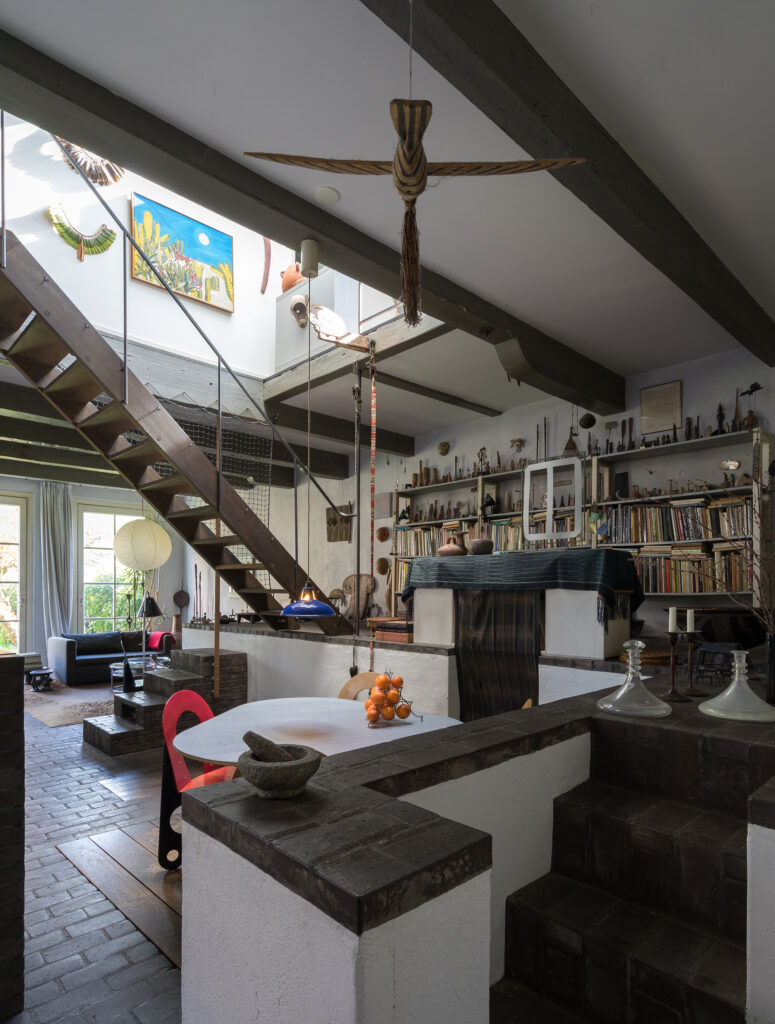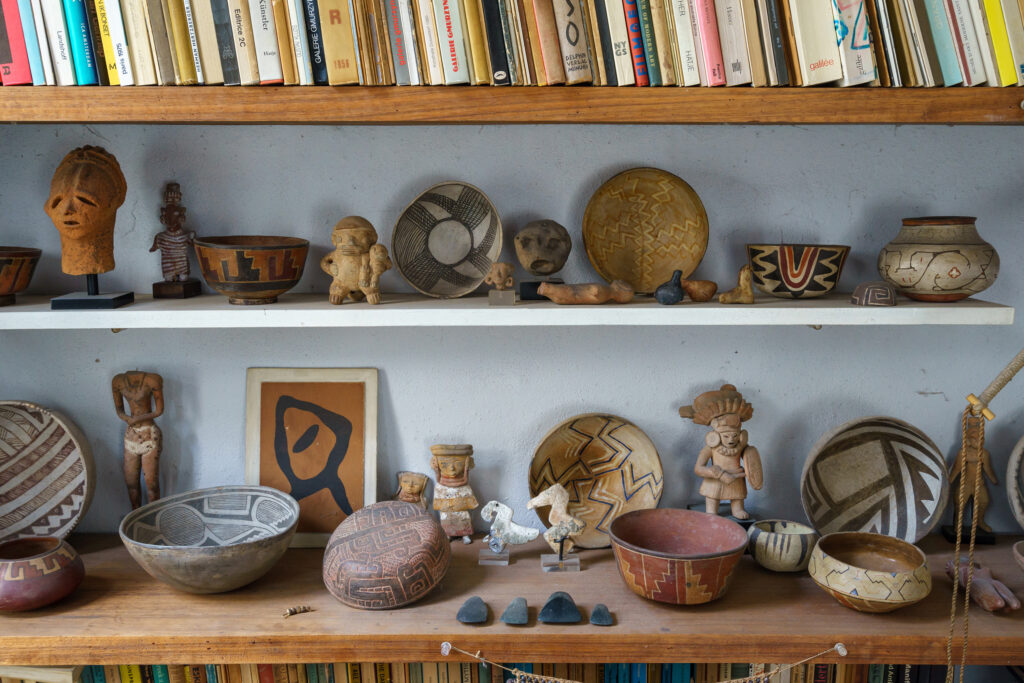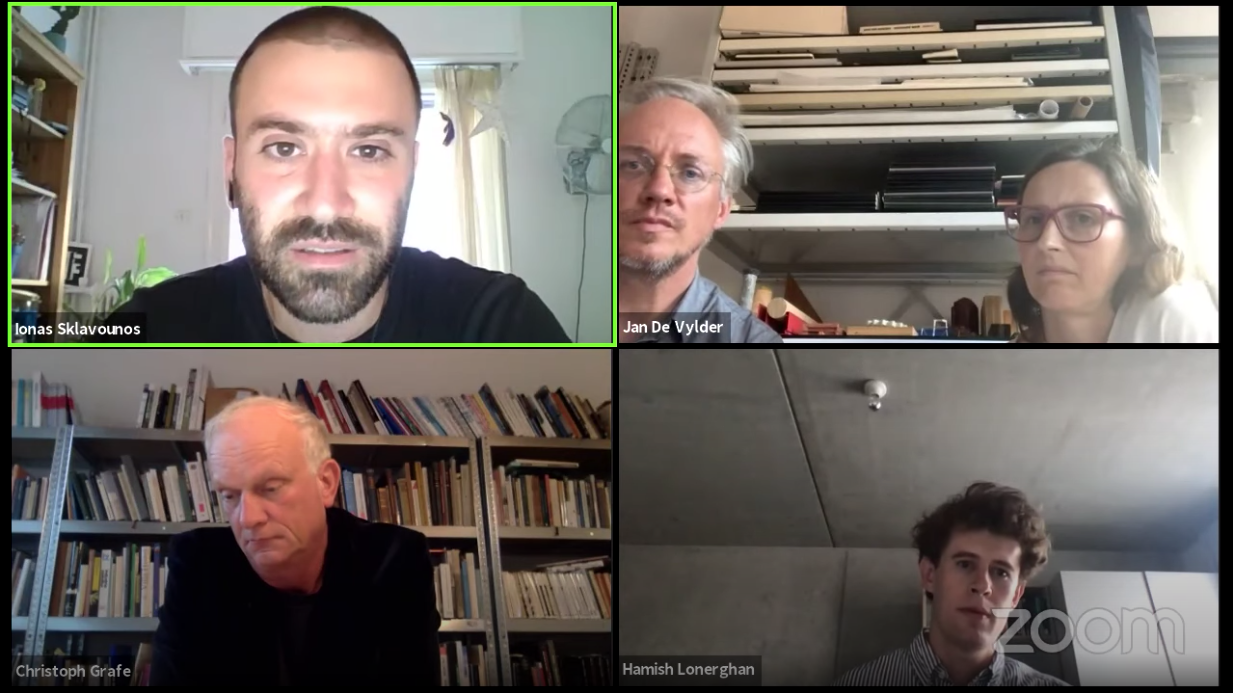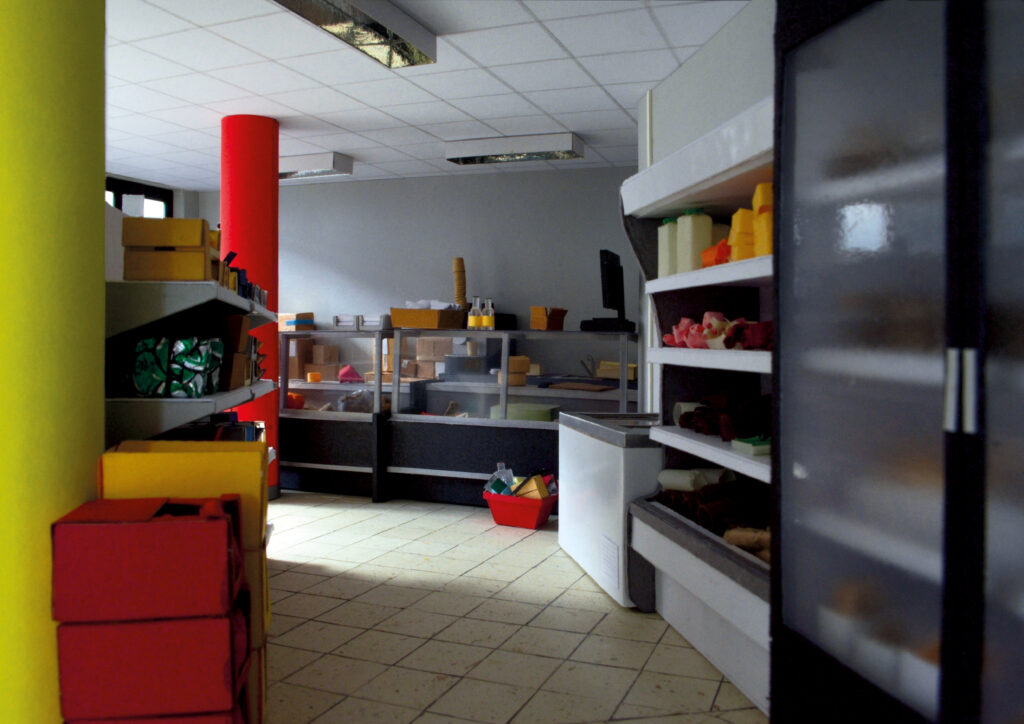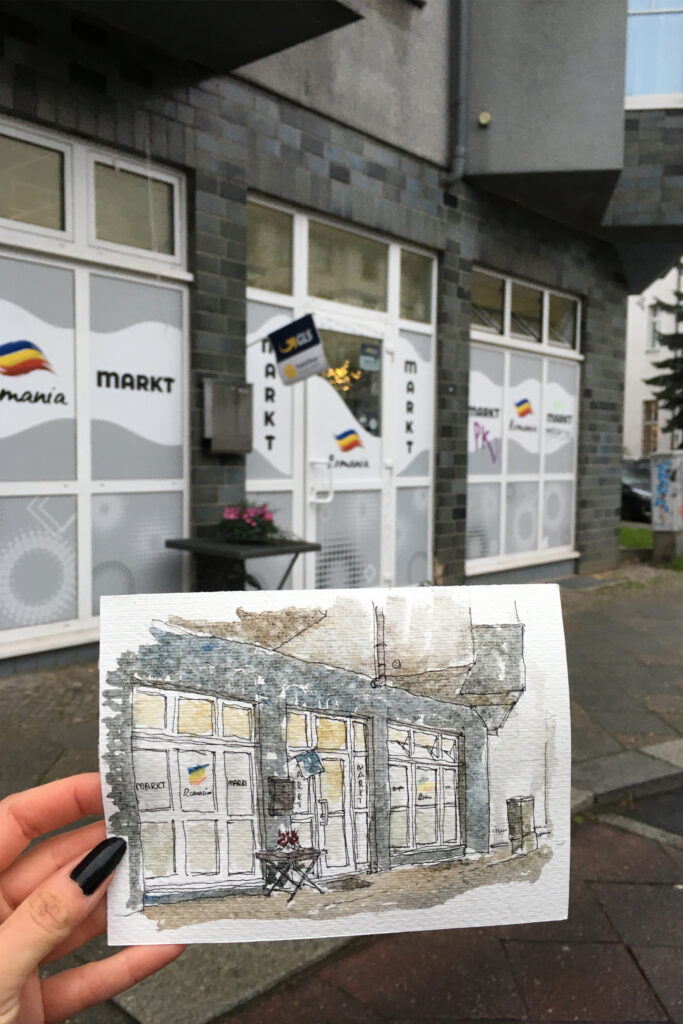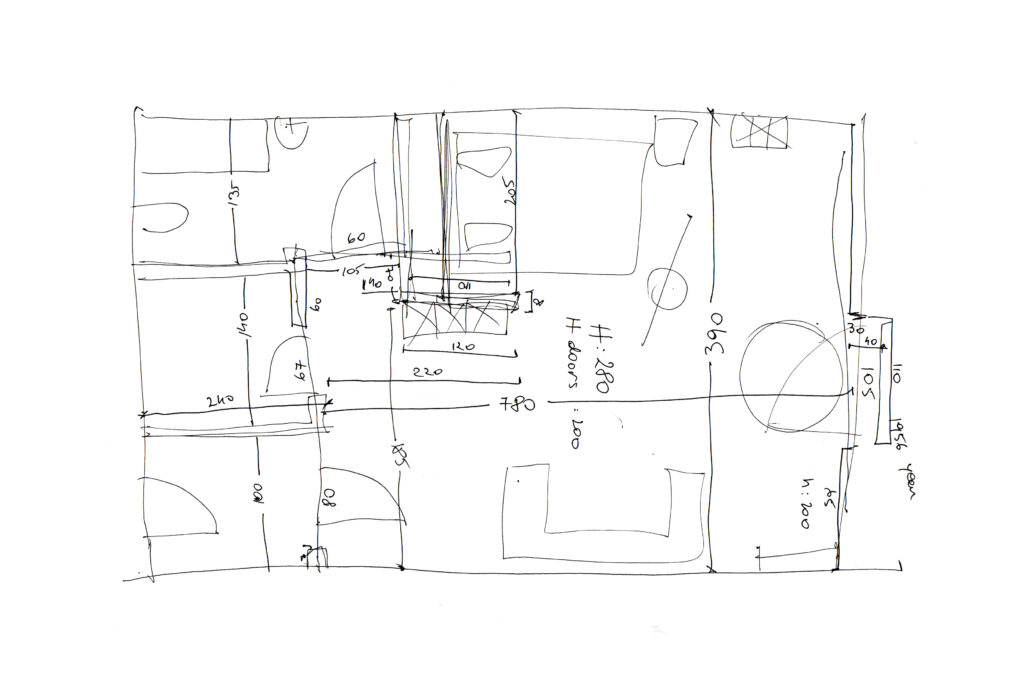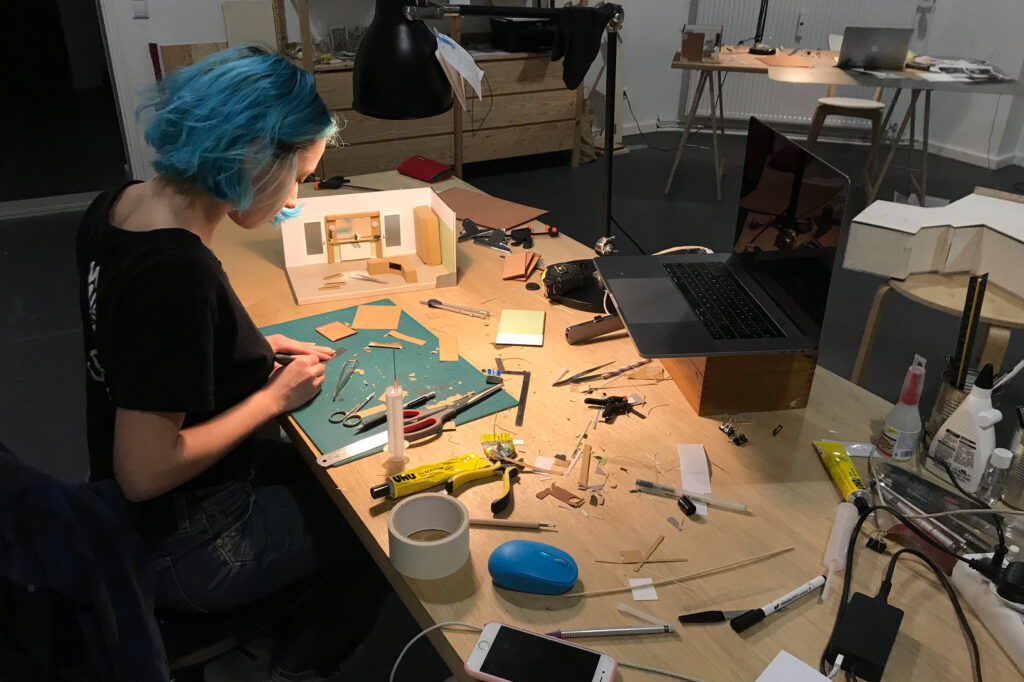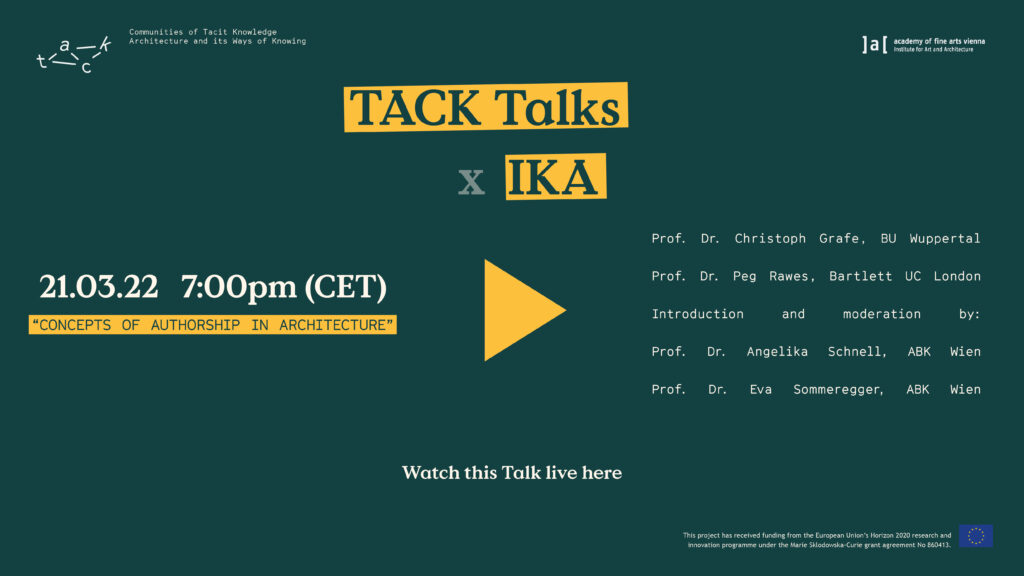Essay
design-based.

© ABKW
The starting point for the following descriptions, analytical reflections and meta-theoretical questions is the course “Design Project in History, Theory, Criticism”, which Angelika Schnell taught over several consecutive semesters together with Eva Sommeregger at the Institute for Art and Architecture at the Academy of Fine Arts Vienna.
Elke Krasny
Academy of Fine Arts Vienna, Institute for Art and Architecture
Essay
View
design-based.
Elke Krasny
Academy of Fine Arts Vienna, Institute for Art and Architecture

© ABKW
The starting point for the following descriptions, analytical reflections and meta-theoretical questions is the course “Design Project in History, Theory, Criticism”, which Angelika Schnell taught over several consecutive semesters together with Eva Sommeregger at the Institute for Art and Architecture at the Academy of Fine Arts Vienna.




