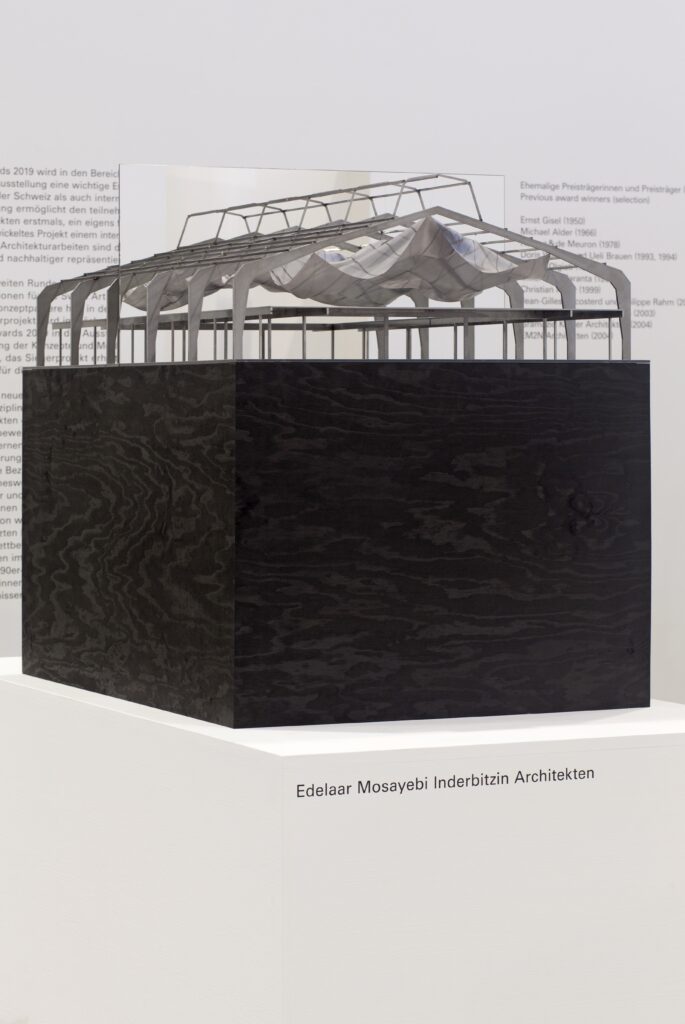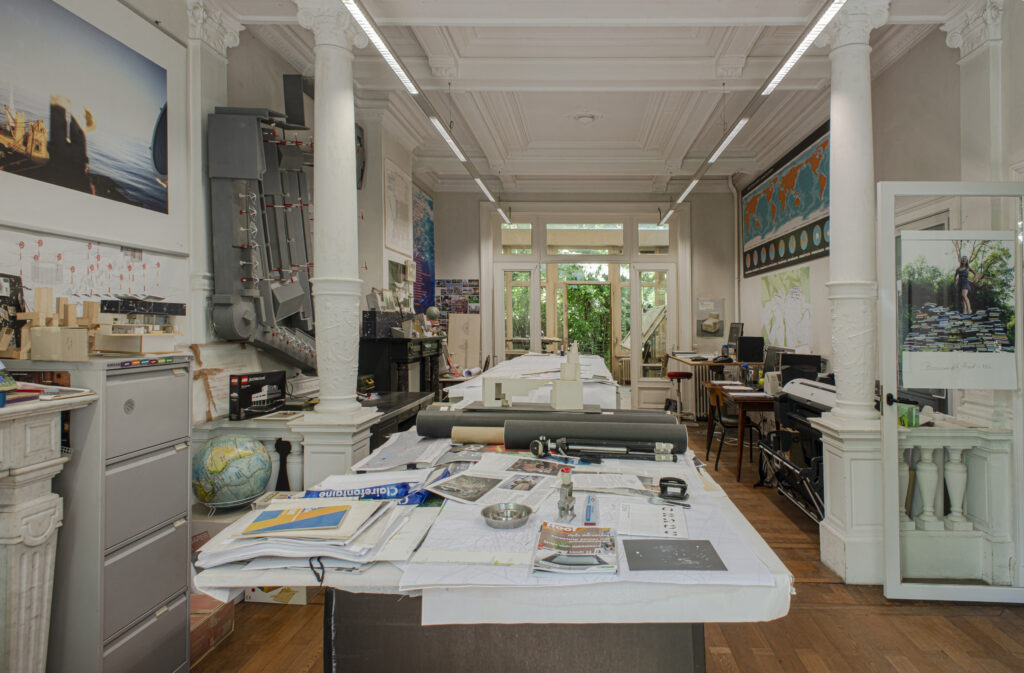Conference Paper
Journal Article
Paper
Aspectos da conceituação do trabalho em Marx: a alienação como abstração concreta
ABSTRACT
This article covers a question relative to the double determination and dialecticity in the concept of labour, as developed by Marx from the Hegelian dialectics. It seeks to demonstrate the ontological significance of the concept to the Marxian thought, a key element in his critics as a path to self-conscience and as a territory for alienation. Through the inquiry on the concepts of abstraction concreteness in relation to labour, it hopes to clarify its employment and epistemological reach as it provides an understanding of alienation as a process of abstraction that, projected in the social relations of production, becomes concrete.
Eric Crevels
Conference Paper
Journal Article
Paper
July 27, 2020
View
Aspectos da conceituação do trabalho em Marx: a alienação como abstração concreta
Eric Crevels
ABSTRACT
This article covers a question relative to the double determination and dialecticity in the concept of labour, as developed by Marx from the Hegelian dialectics. It seeks to demonstrate the ontological significance of the concept to the Marxian thought, a key element in his critics as a path to self-conscience and as a territory for alienation. Through the inquiry on the concepts of abstraction concreteness in relation to labour, it hopes to clarify its employment and epistemological reach as it provides an understanding of alienation as a process of abstraction that, projected in the social relations of production, becomes concrete.































