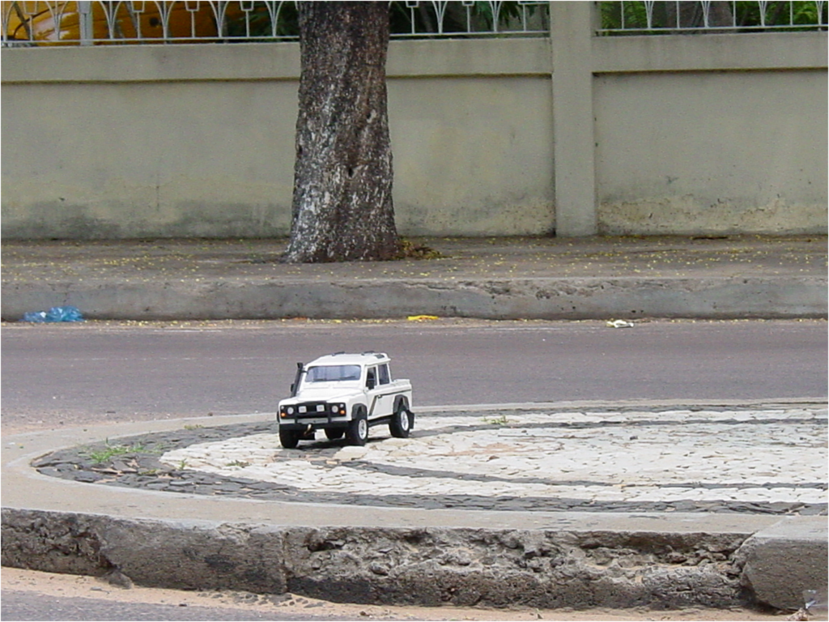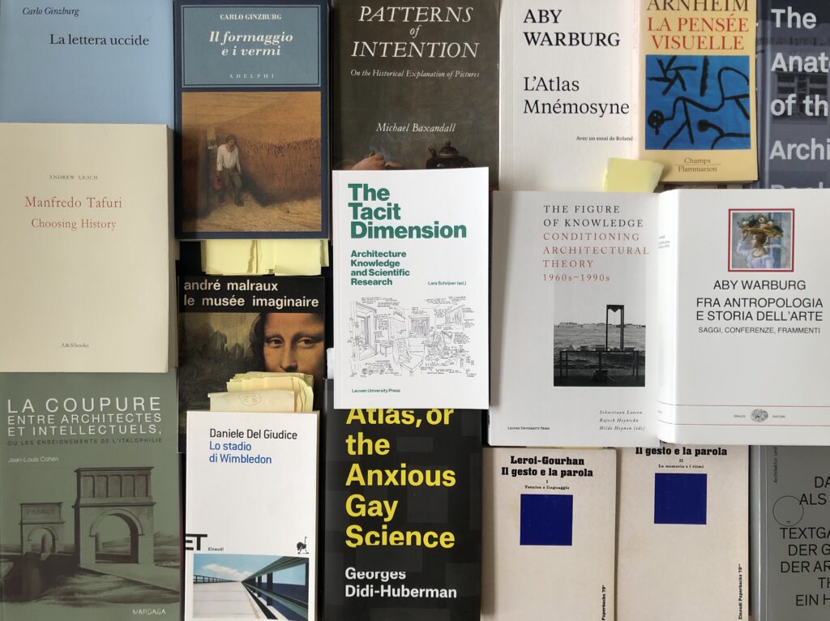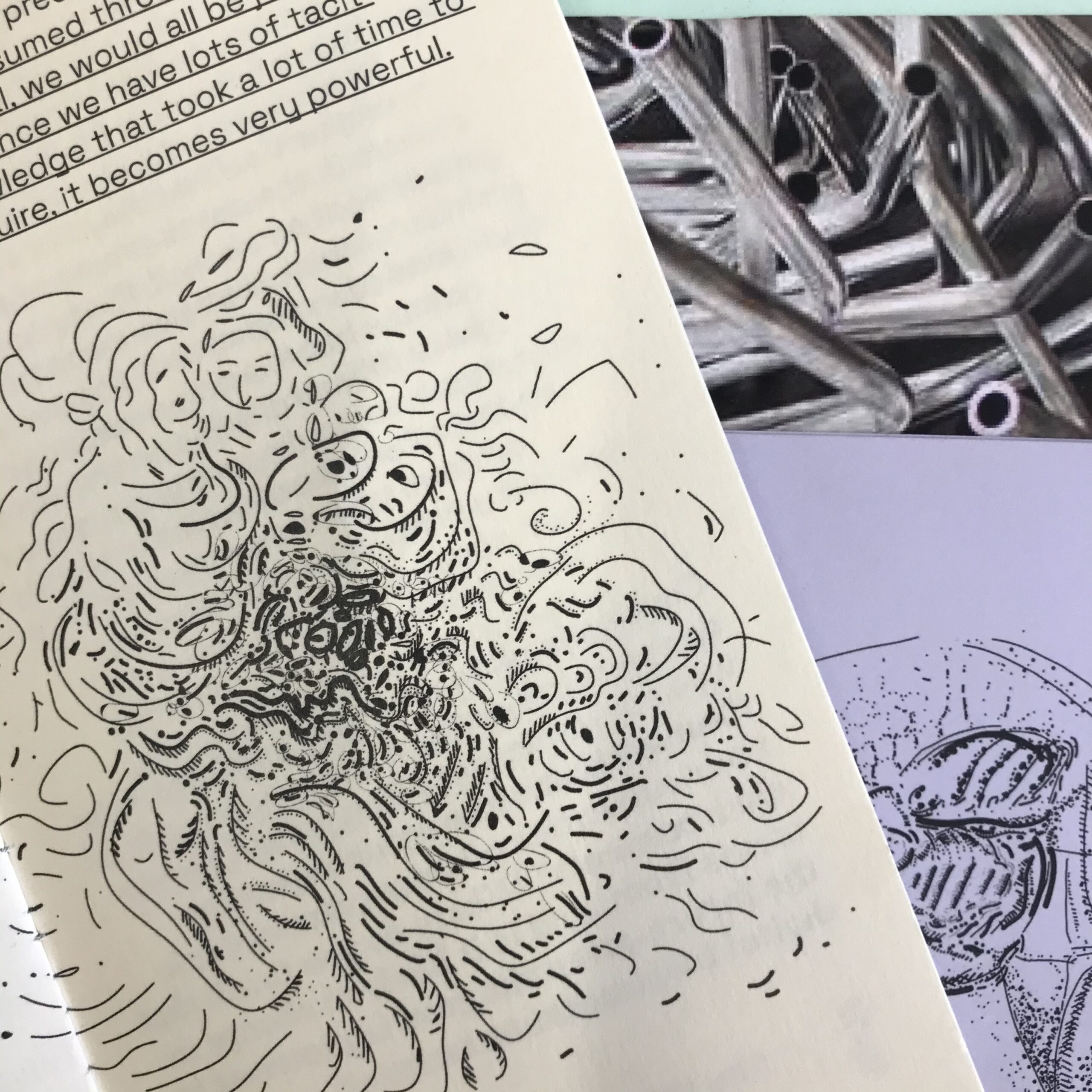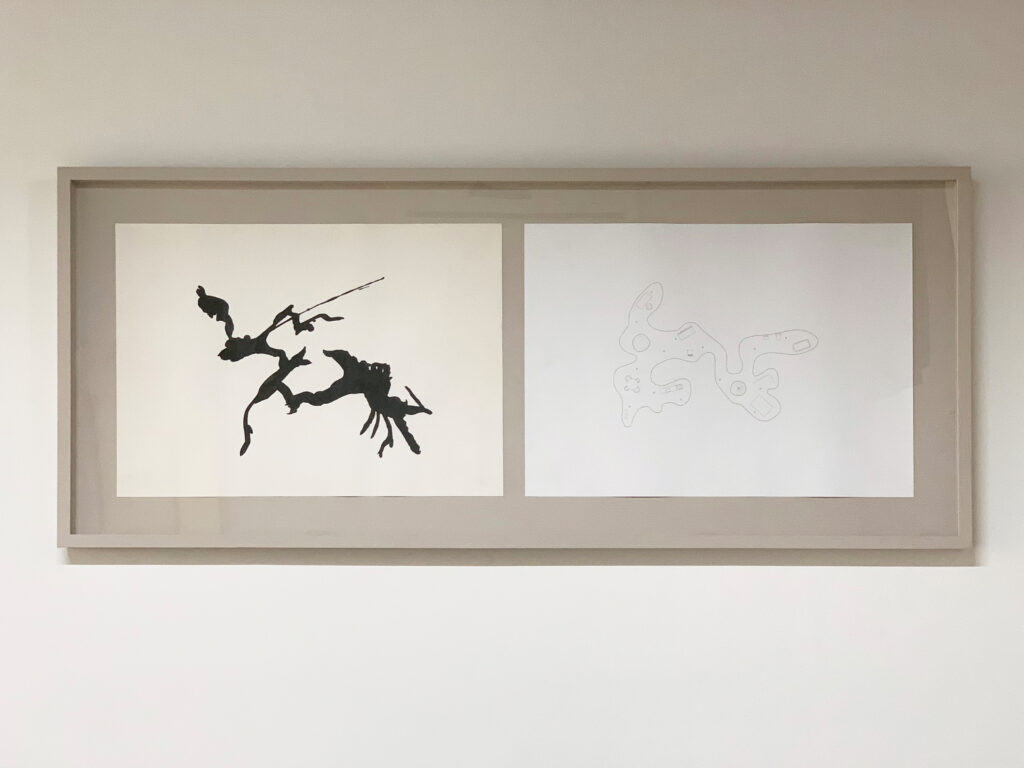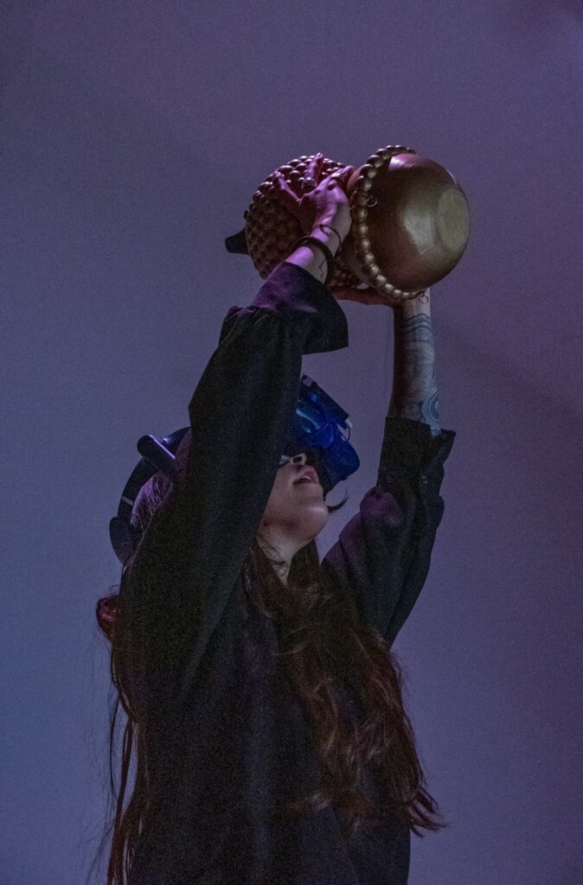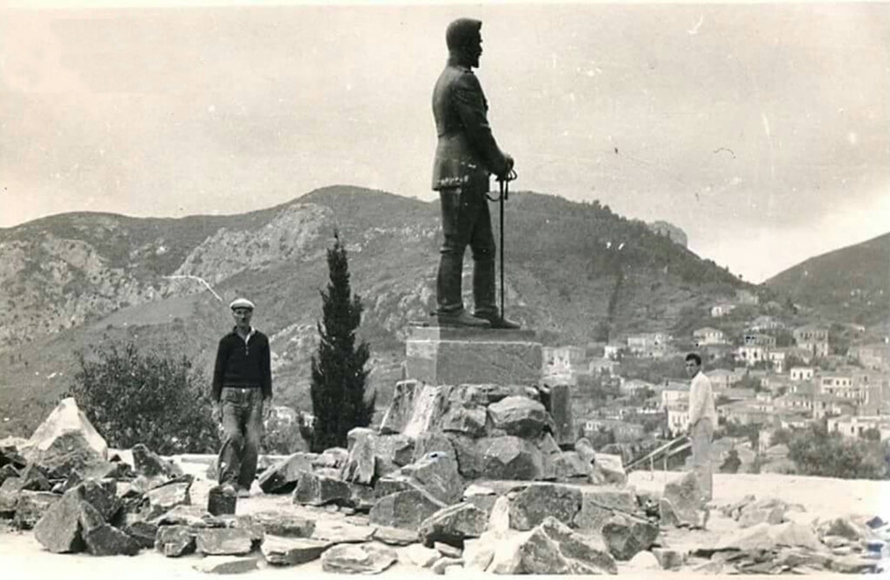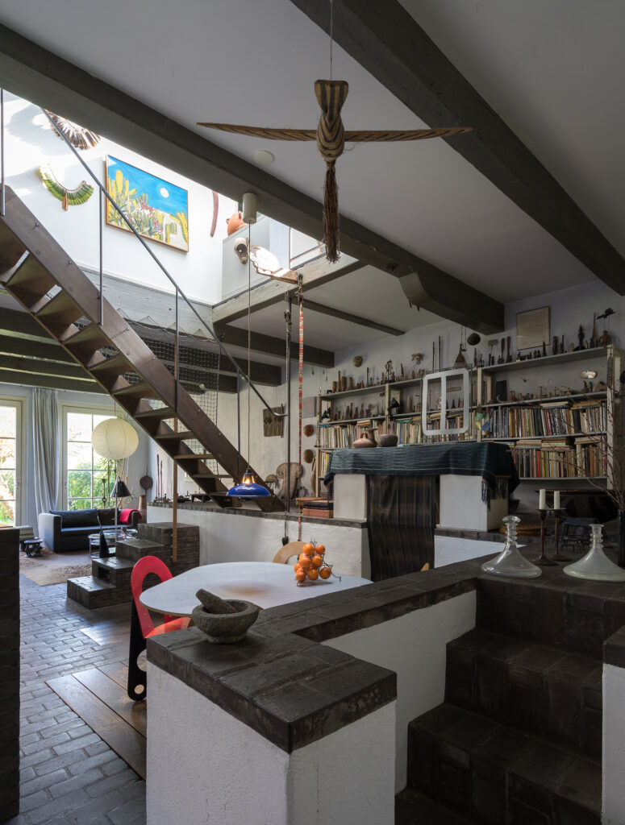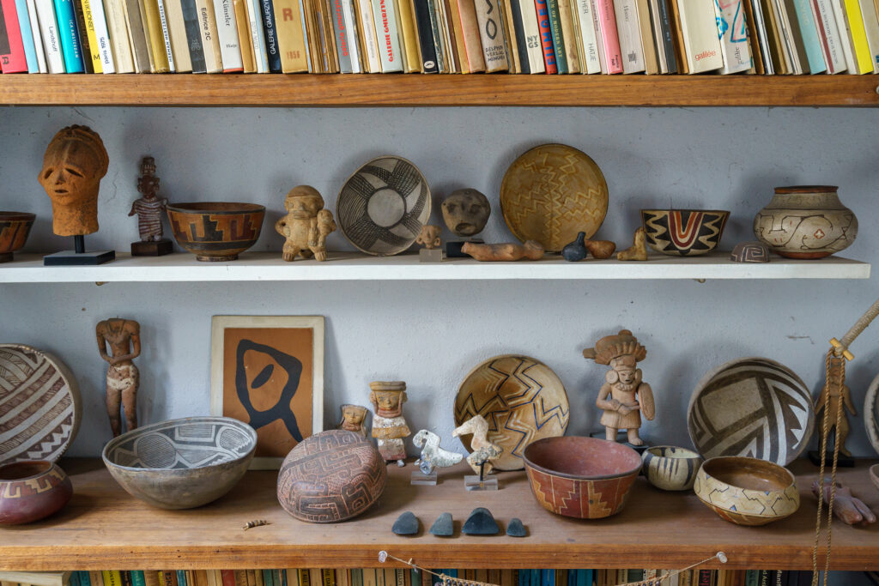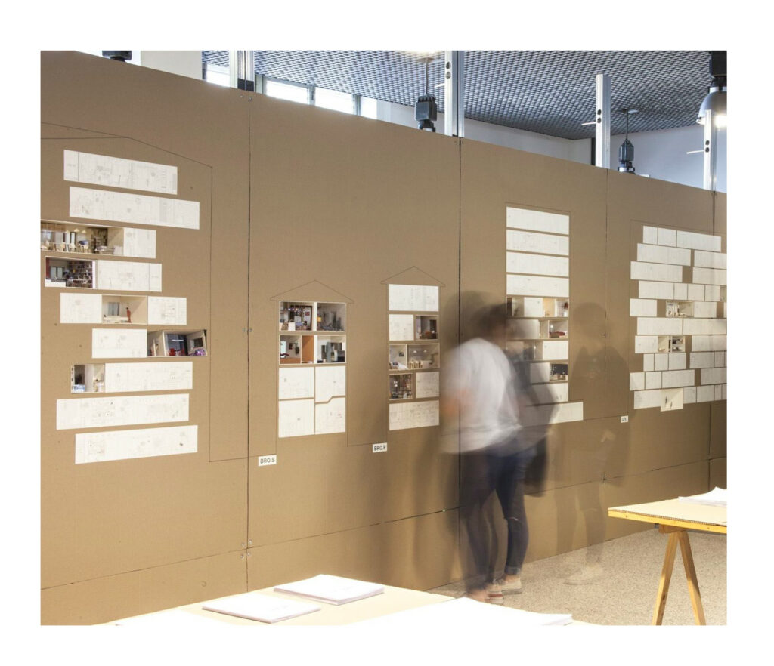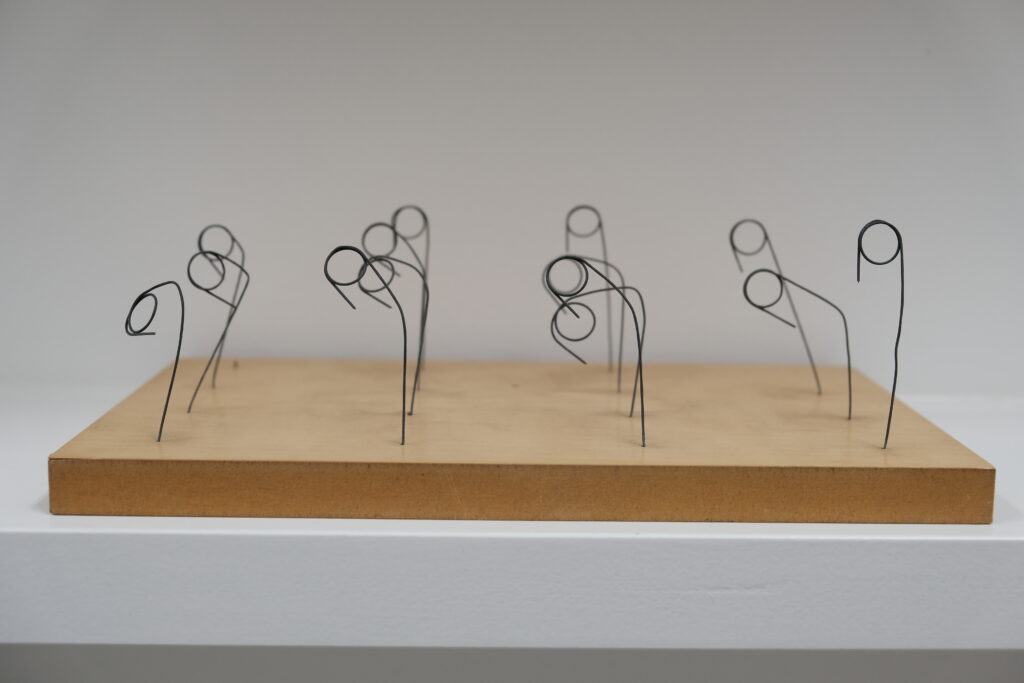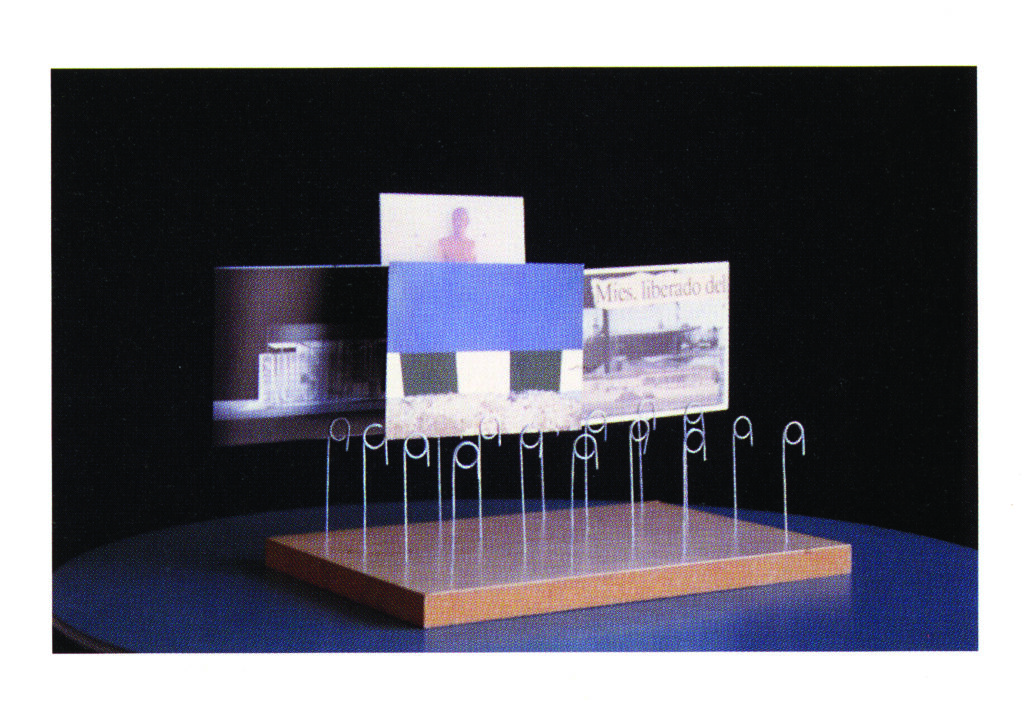Paper
Site writing
REFLECTIVE ANIMATION. Navigating the What-What

© Jhono Bennett
ABSTRACT
Critically engaging with one’s positionality in contemporary architectural research in a post-Apartheid South African context requires an approach that blends concerns about identity, location, and voice in responsibly creative means, while not reinforcing the existing power dynamics inherent in such work. This essay employs Jane Rendell’s Site-Writing modality to develop a means of navigating these inter-demographic and inter-locational dilemmas - the What-What - that emerge when working from a »northerly« located institution and speaking from a »Southern« position through multiple audiences. A reflective-animation method has been developed that provides a proto-methodology for both documenting and speculating with the tacit nature of spatial design practice in post-Apartheid South African cities.
Jhono Bennett
Paper
Site writing
November 1, 2022
View
REFLECTIVE ANIMATION. Navigating the What-What
Jhono Bennett

© Jhono Bennett

Figure 10: A Screen Grab from the Digital Exhibition of the Site-Writing Project Entitled: Spirit of the Order (Bennett 2021) that Blends Animation with Writing and Drawing., © Jhono Bennett

© Jhono Bennett

ABSTRACT
Critically engaging with one’s positionality in contemporary architectural research in a post-Apartheid South African context requires an approach that blends concerns about identity, location, and voice in responsibly creative means, while not reinforcing the existing power dynamics inherent in such work. This essay employs Jane Rendell’s Site-Writing modality to develop a means of navigating these inter-demographic and inter-locational dilemmas - the What-What - that emerge when working from a »northerly« located institution and speaking from a »Southern« position through multiple audiences. A reflective-animation method has been developed that provides a proto-methodology for both documenting and speculating with the tacit nature of spatial design practice in post-Apartheid South African cities.































