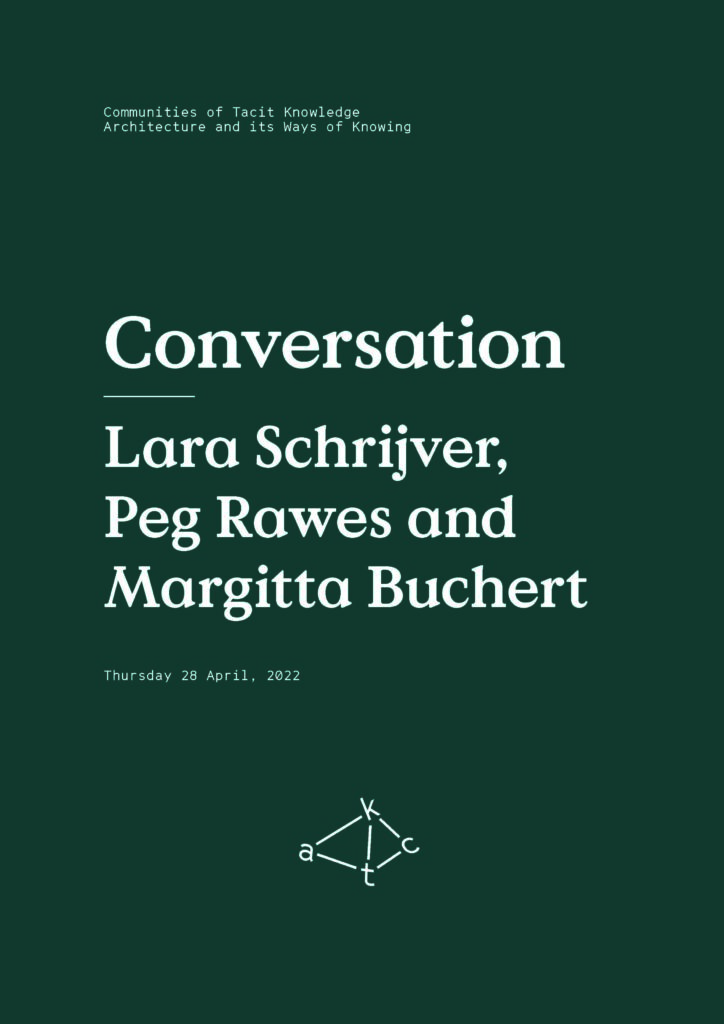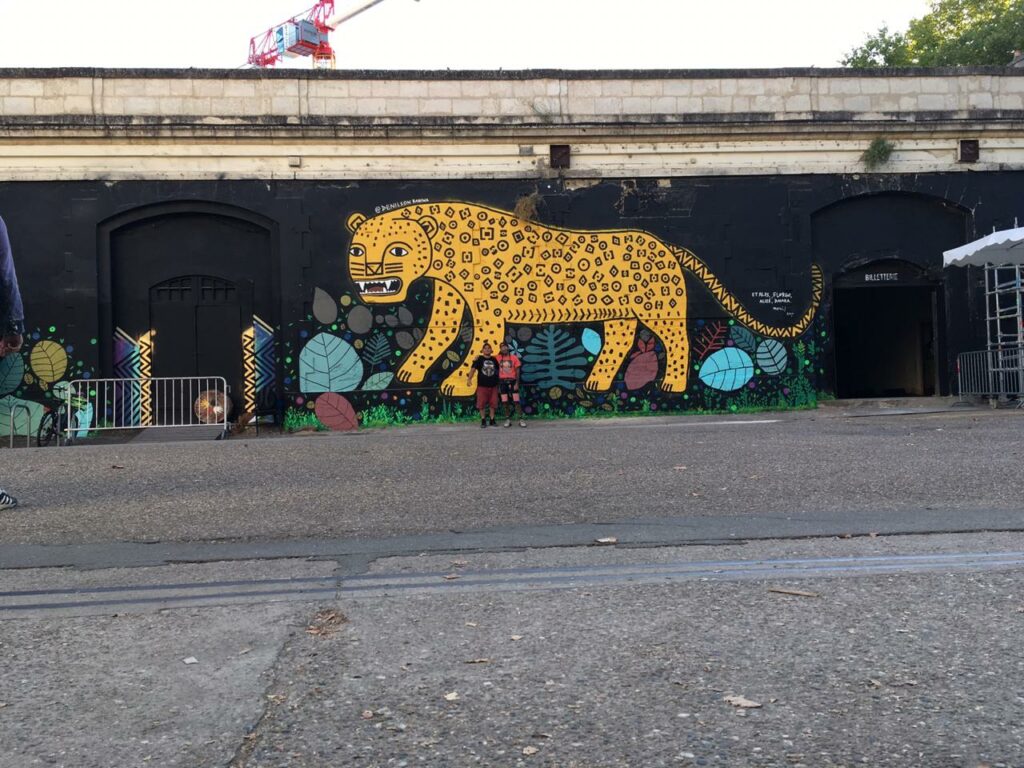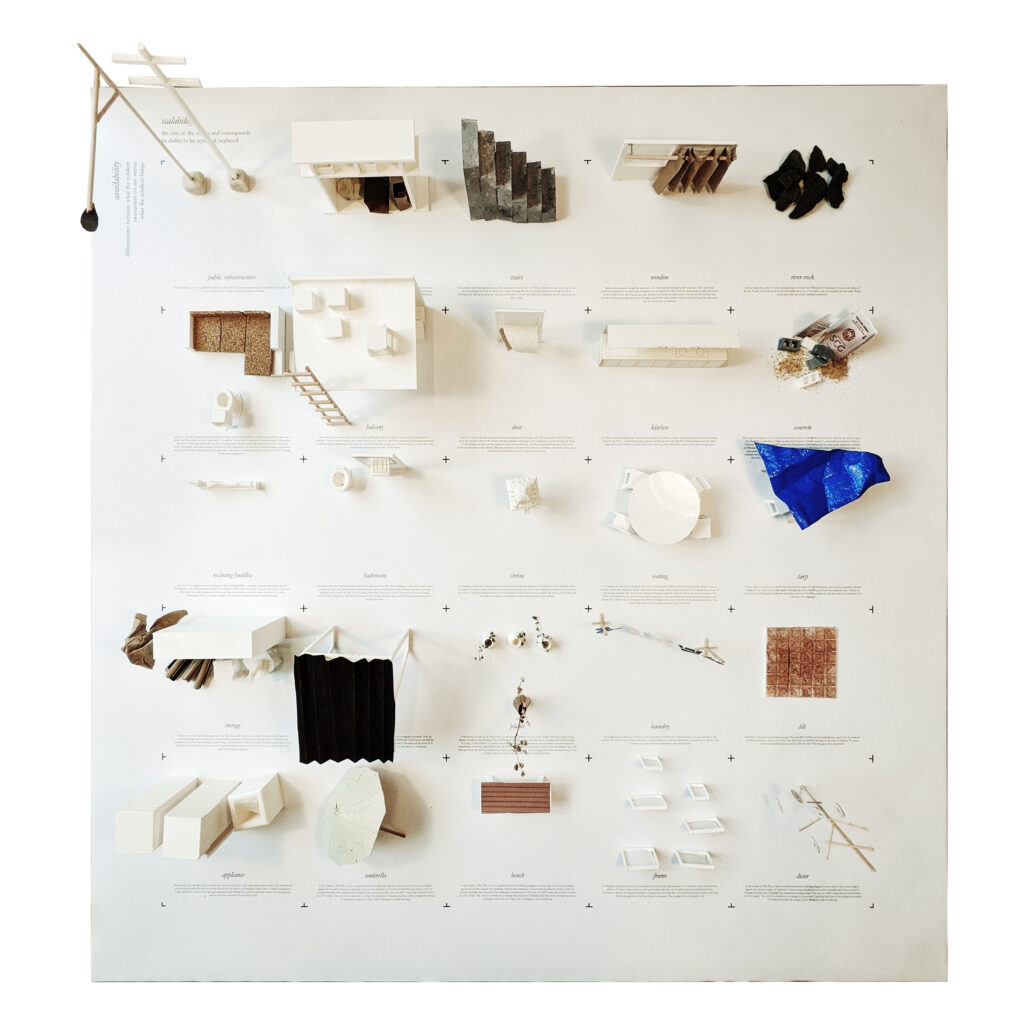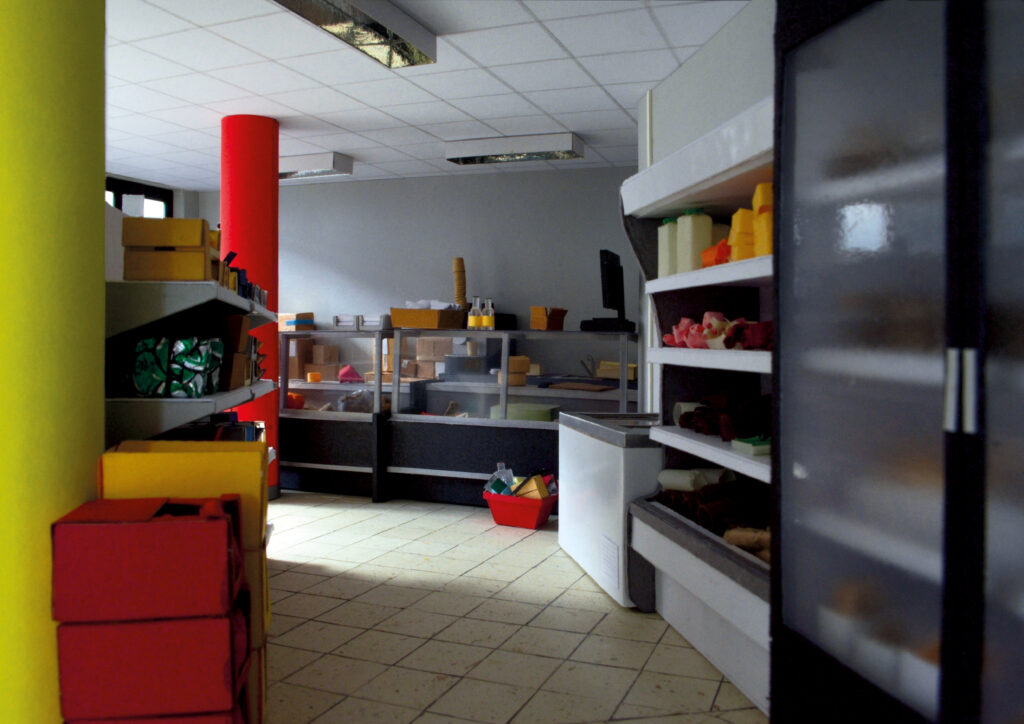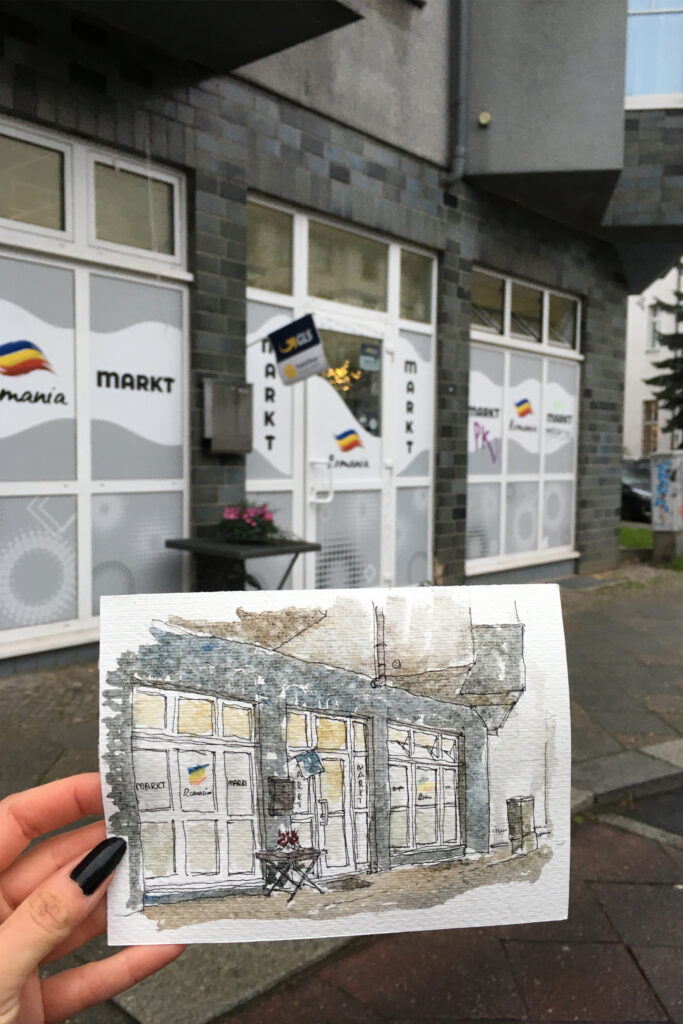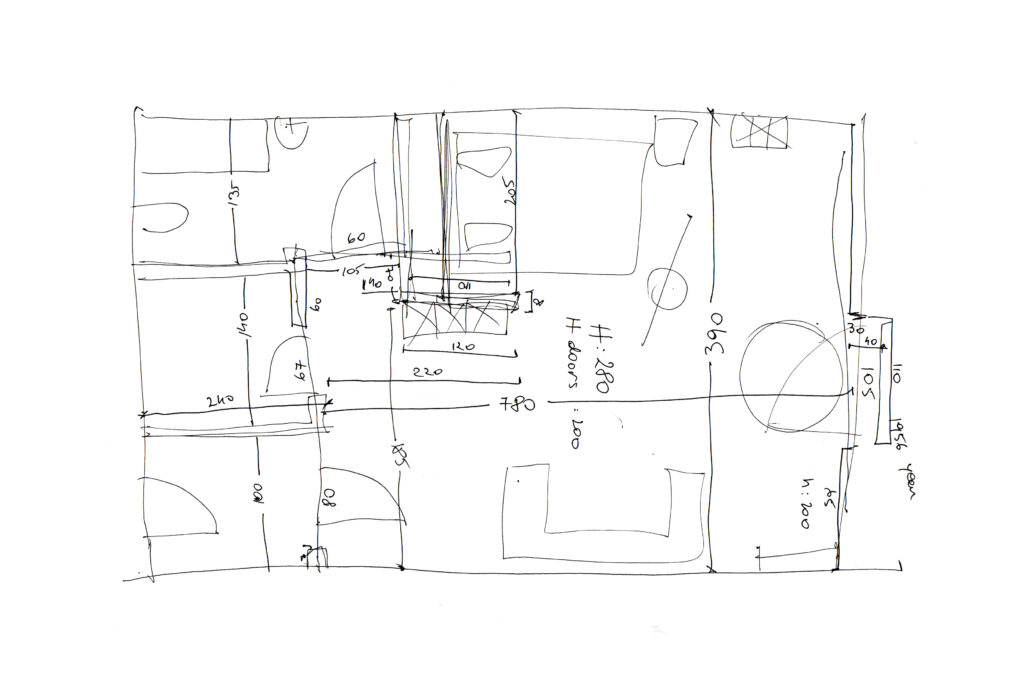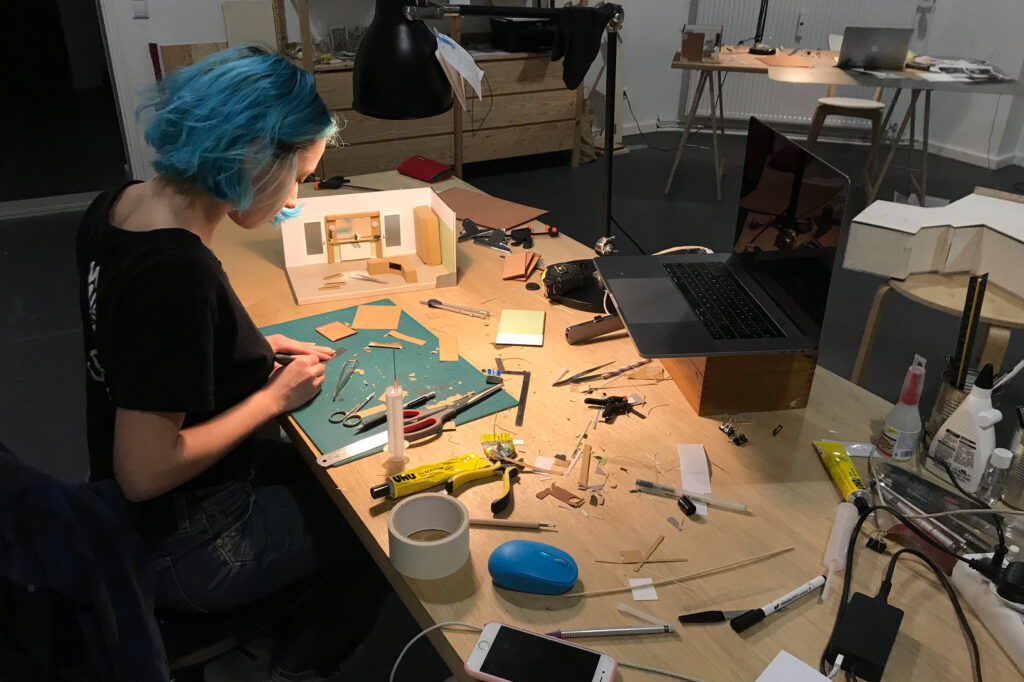Book chapter
Open Access Publication
2021
Teaching Design in a Post-Rainbow Nation A South African Reflection on the Limits and Opportunities of Design Praxis
Example co-developed code of engagement (Author 2017), © Jhono Bennett
ABSTRACT
There has been an intense discourse on the relationship between inter-stakeholder university engagements, or service learning, and the broader society that South African universities claim to serve over the past decade in both local and international academia. The inherent problem within these power structures, the challenges to achieving mutually beneficial project outcomes and the growing concern of vulnerable, unheard institutional and individual voices are critical factors. The recognition of these dynamics within the emerging field of design research and design-led teaching is less nuanced in these debates. Training institutions of architecture have a rich history of undertaking service-learning initiatives to create value and learning for both the students and the stakeholders of such projects. Still, in South Africa, they are only now seen through a post-rainbow nation lens. The FeesMustFall movement is primarily driving this change. Larger institutions are recognising previously marginalised voices that now find traction in learning and practice across South Africa. This chapter reflects the author’s experience with emergent views and concerns as a researcher, lecturer and spatial design practitioner in Johannesburg. This section centres on learning regarding city-making in Southern Africa, and it presents two case studies followed by a discussion of growth opportunities.
Orli Setton, Eric Wright, Claudia Morgado, Blanca Calvo, residents and leaders of Denver Informal Settlement and the UJ Professional Practice students from 2013 to 2017.







