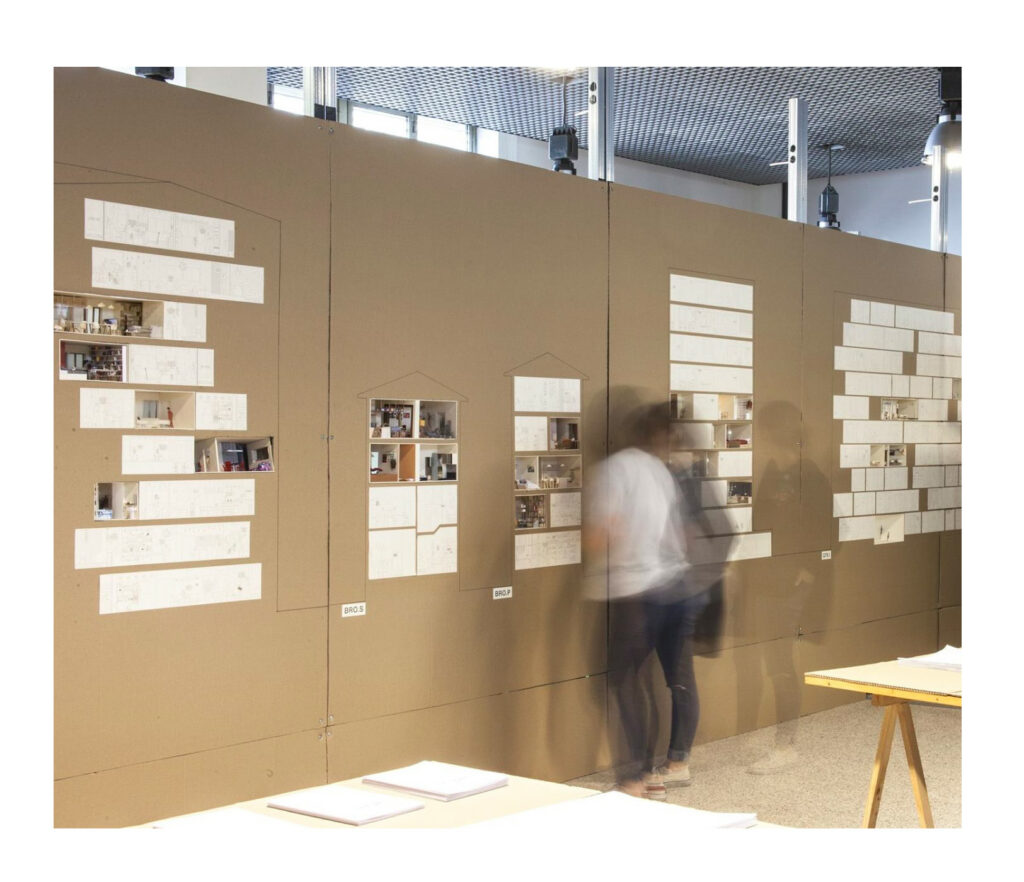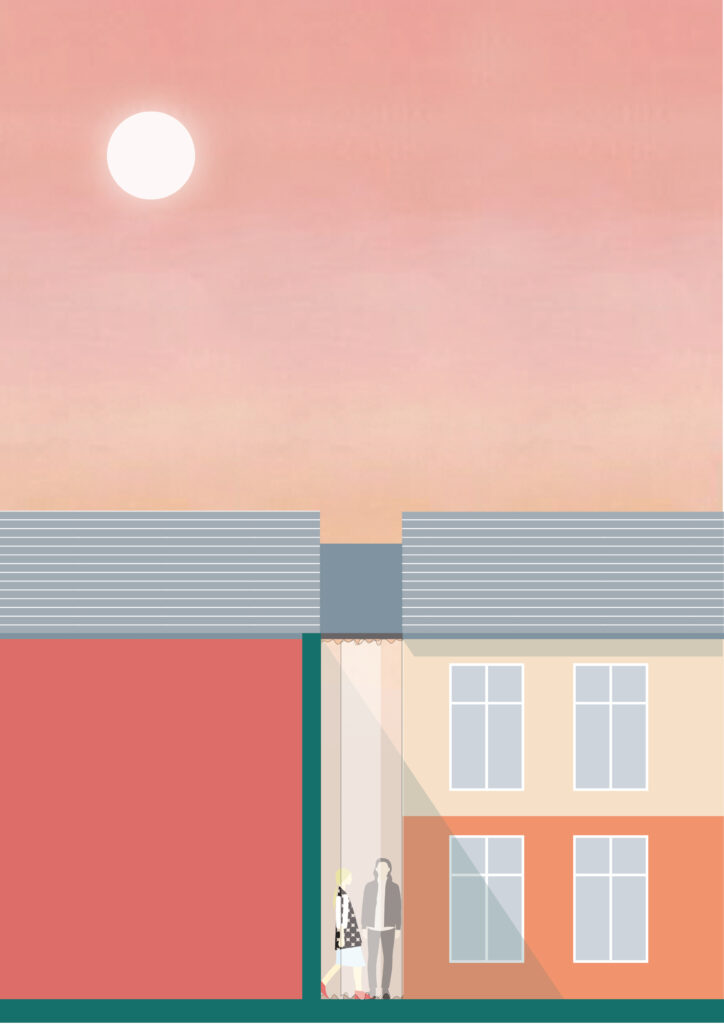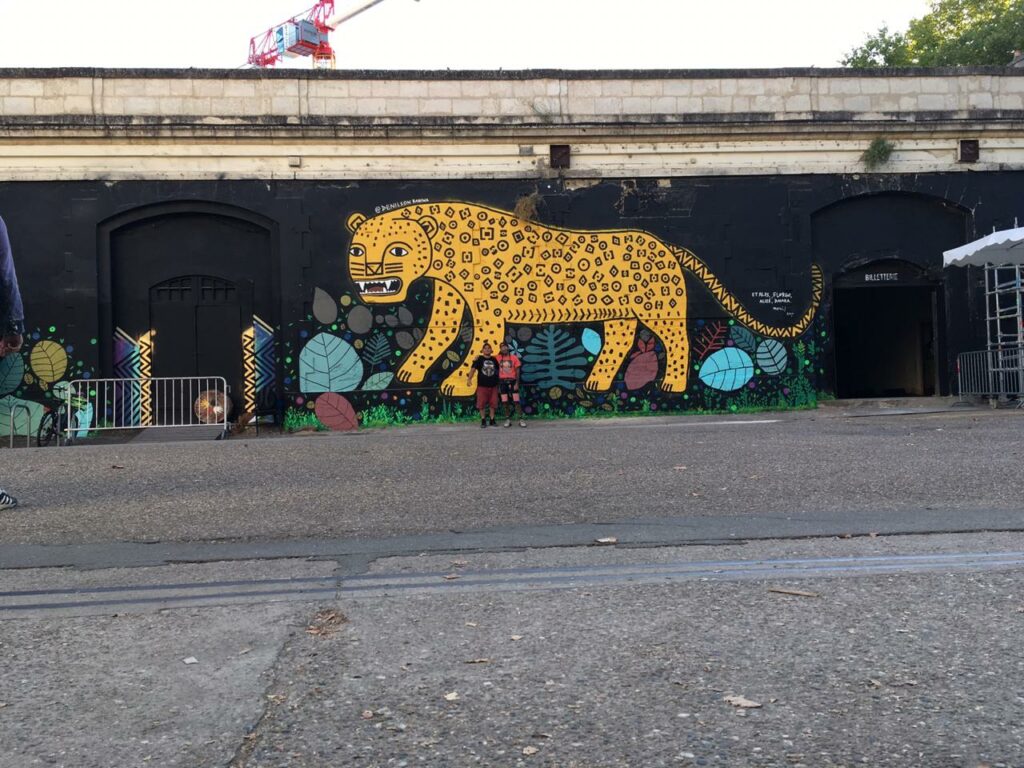Paper
From Unconventional Households to Unconventional Affordable Housing

ABSTRACT
Over the past years, a multi-disciplinary group of scholars at Politecnico di Milano (UHUAH!) has been exploring how contemporary social and demographic dynamics challenge housing policies and projects. These issues have been at the core of teaching activities in design-based studios involving architecture students. Spurred on not only by the literature on the subject (Ronald/Elsinga, 2012), we are engaged in field research investigating the state of the art of dwelling practices, with the aim to develop alternative housing solutions (and typologies) able to overcome the distance that emerged between demand and supply. A gap mostly depending on the major changes that happened in the last twenty years in households composition, and in what is typically referred to as the family (Carlson/Meyer, 2014), with the consequent crisis of the ideal equivalence between “the family” and the “apartment typology” (Star strategies + architecture, 2016). The paper will therefore present relevant case studies from the Research by Design explorations conducted on existing building stock, a decision taken to empower Adaptive Reuse as a sustainable approach also in Housing. Our Design Manifesto considers the apartment as constituted by a system of independent rooms, in which the bed is not anymore the core device, while the connective space is interpreted as common shared areas (Connective = Collective).
Gennaro Postiglione
Paola Briata
Constanze Wolfgring
Paper
October 10, 2022
View
From Unconventional Households to Unconventional Affordable Housing
Gennaro Postiglione
Paola Briata
Constanze Wolfgring

© Gennaro Postiglione

Drawing focusing on the life around furniture (@ReCoDe-DAStU)., © Gennaro Postiglione

Design strategy: a set of devices is set in place in dialogue with the existing structure (@ReCoDe-DAStU)., © Gennaro Postiglione

External view of one of the La Viridiana blocks (@ReCoDe-DAStU)., © Gennaro Postiglione

© Gennaro Postiglione
ABSTRACT
Over the past years, a multi-disciplinary group of scholars at Politecnico di Milano (UHUAH!) has been exploring how contemporary social and demographic dynamics challenge housing policies and projects. These issues have been at the core of teaching activities in design-based studios involving architecture students. Spurred on not only by the literature on the subject (Ronald/Elsinga, 2012), we are engaged in field research investigating the state of the art of dwelling practices, with the aim to develop alternative housing solutions (and typologies) able to overcome the distance that emerged between demand and supply. A gap mostly depending on the major changes that happened in the last twenty years in households composition, and in what is typically referred to as the family (Carlson/Meyer, 2014), with the consequent crisis of the ideal equivalence between “the family” and the “apartment typology” (Star strategies + architecture, 2016). The paper will therefore present relevant case studies from the Research by Design explorations conducted on existing building stock, a decision taken to empower Adaptive Reuse as a sustainable approach also in Housing. Our Design Manifesto considers the apartment as constituted by a system of independent rooms, in which the bed is not anymore the core device, while the connective space is interpreted as common shared areas (Connective = Collective).

































