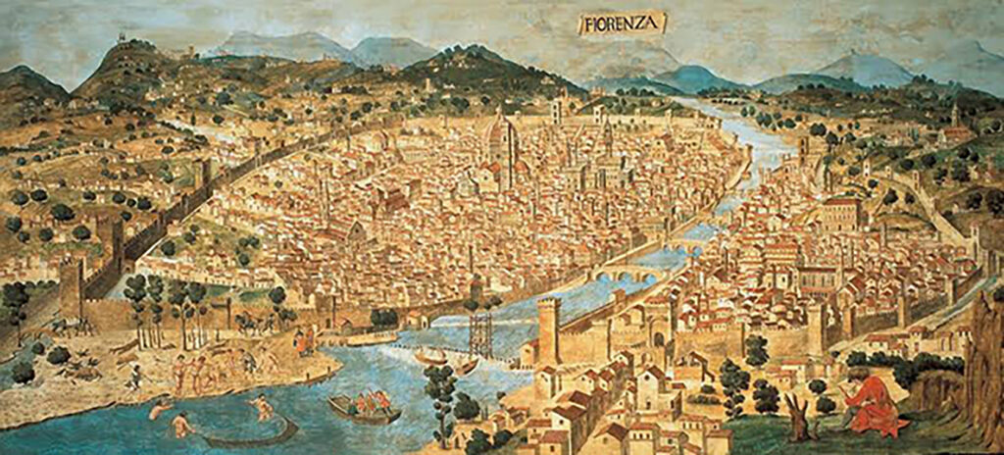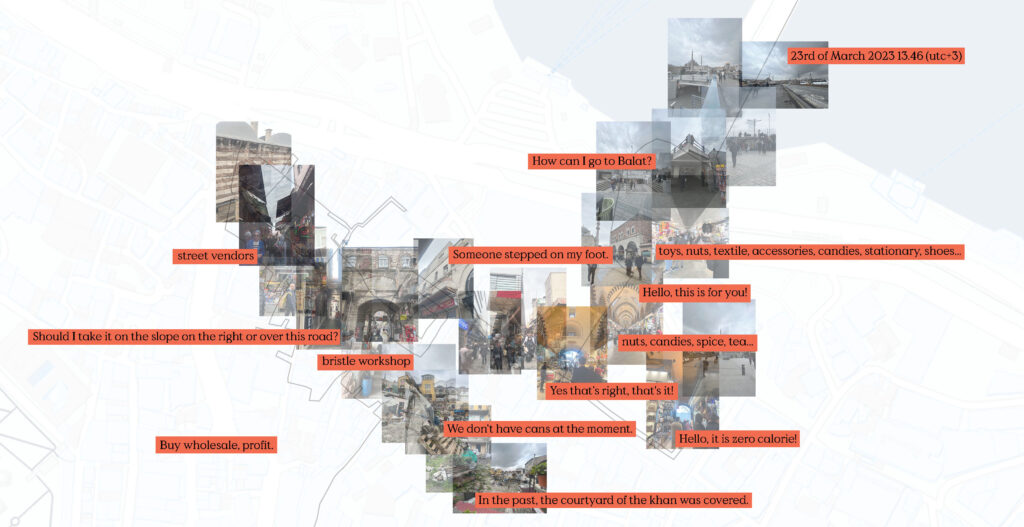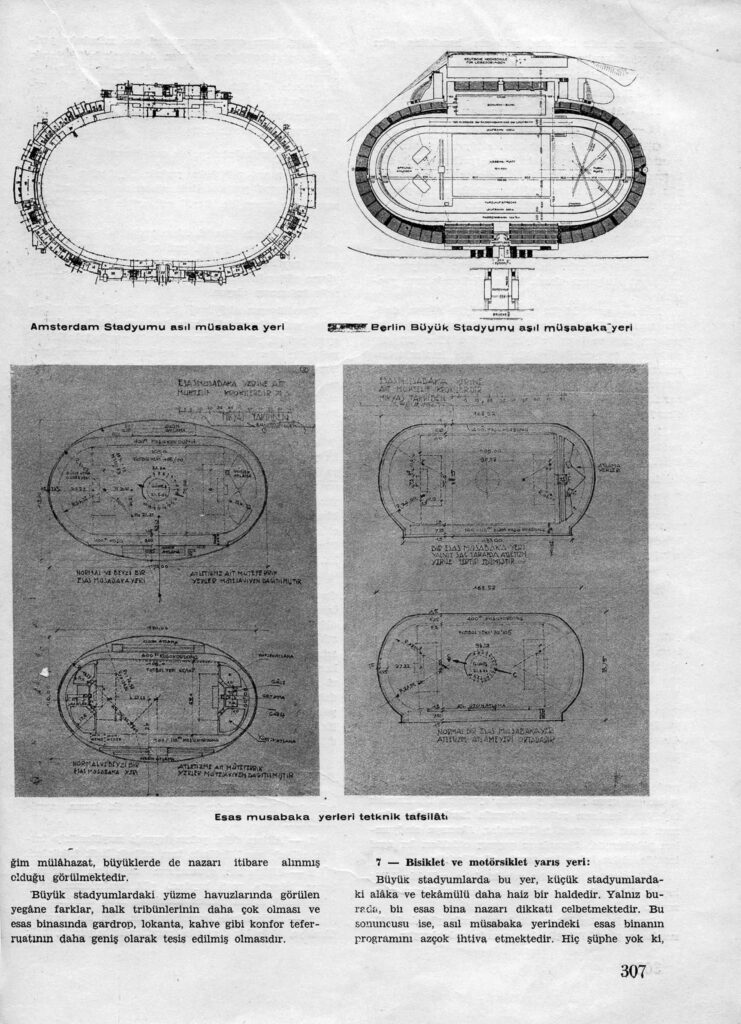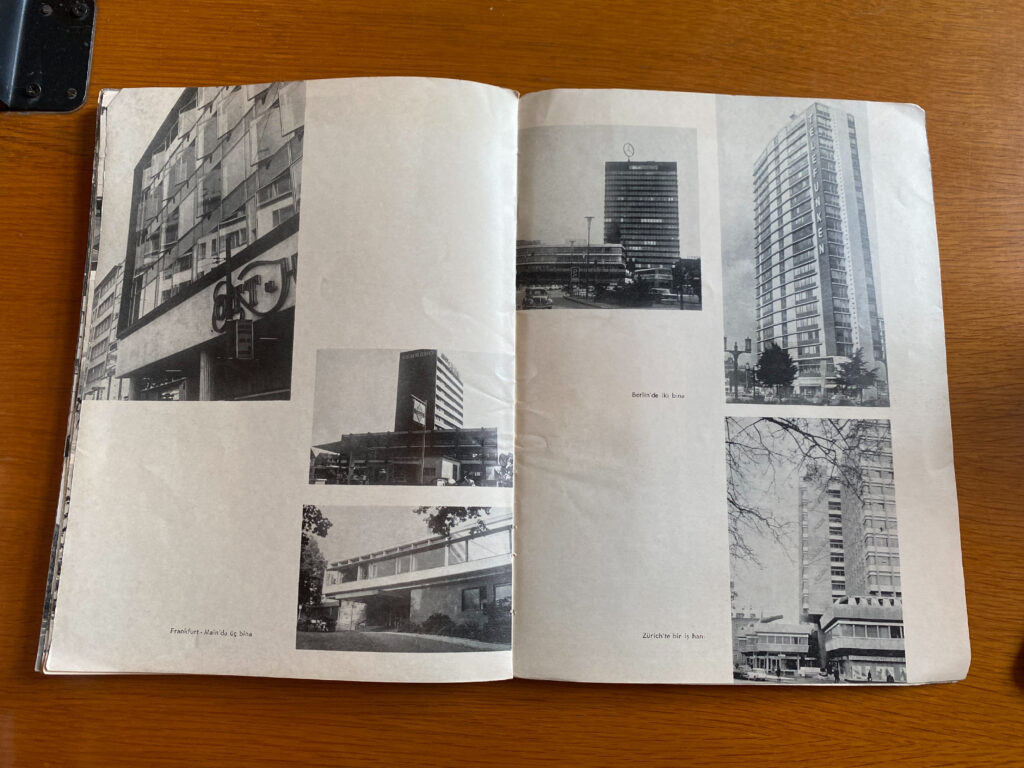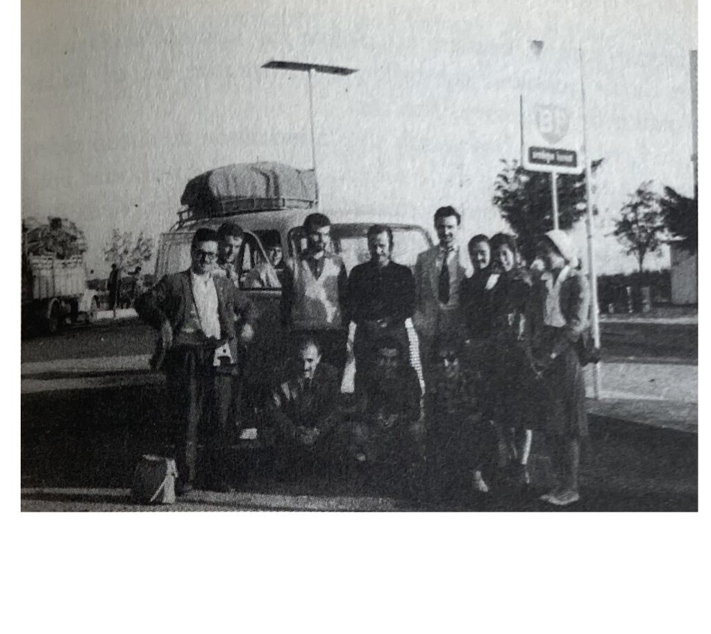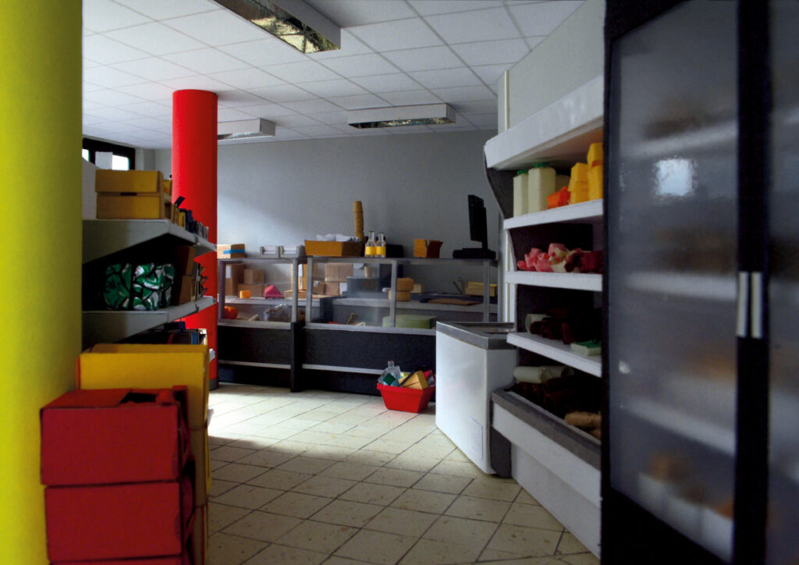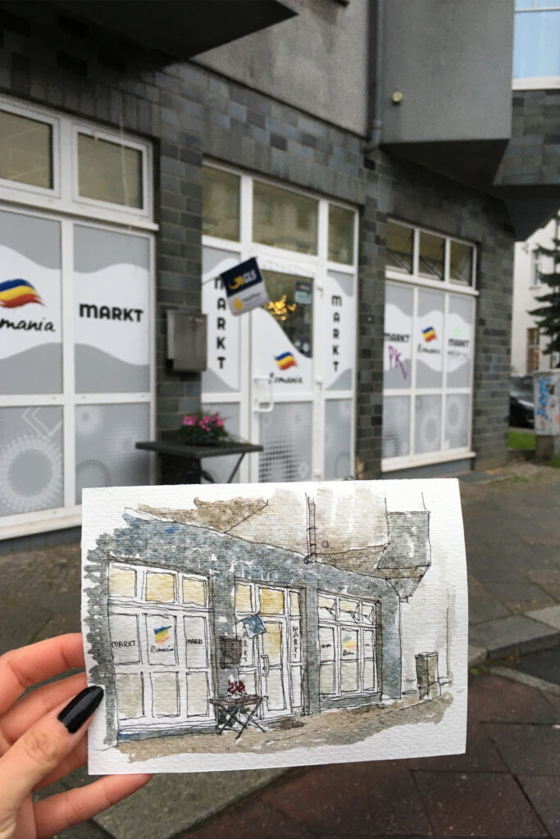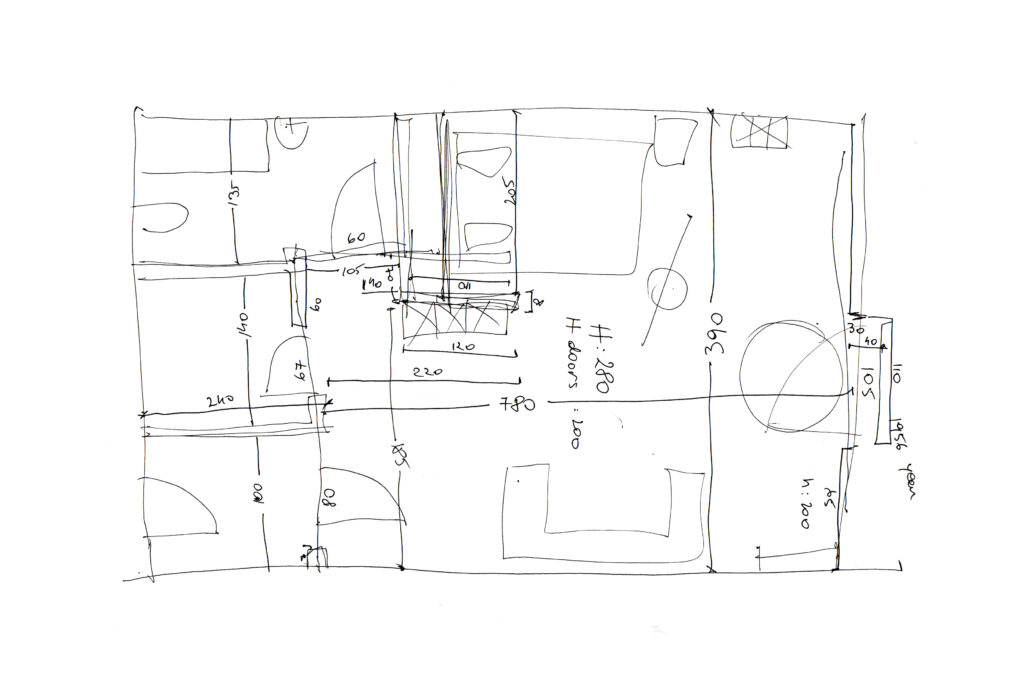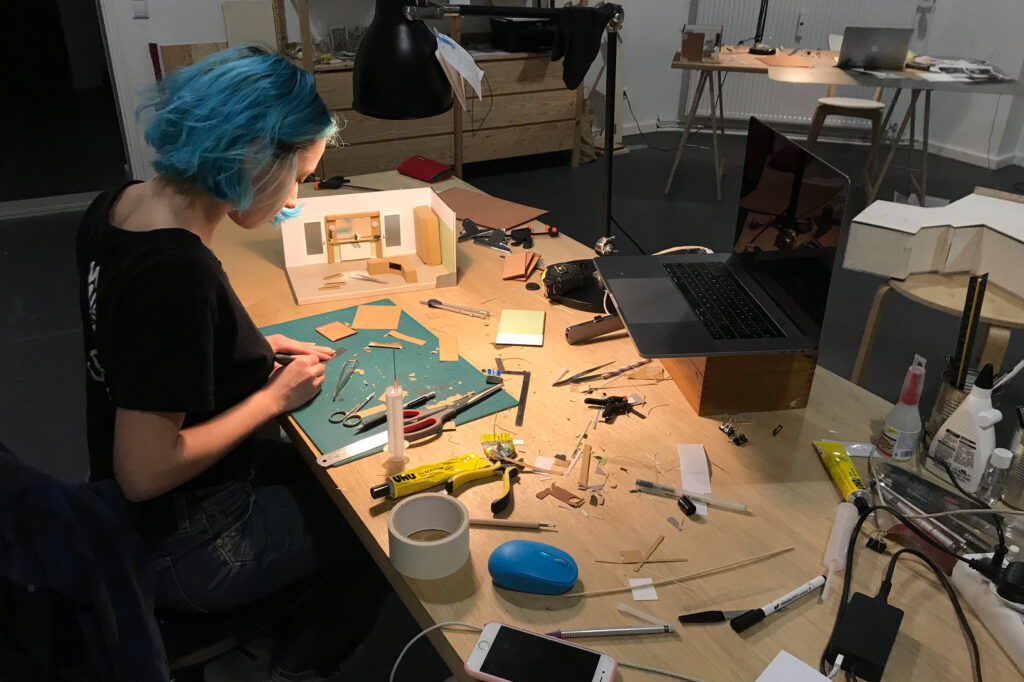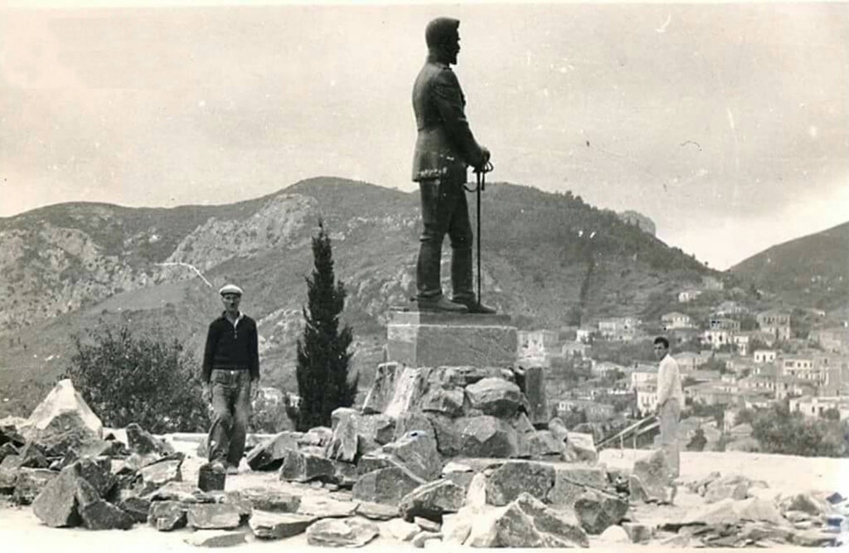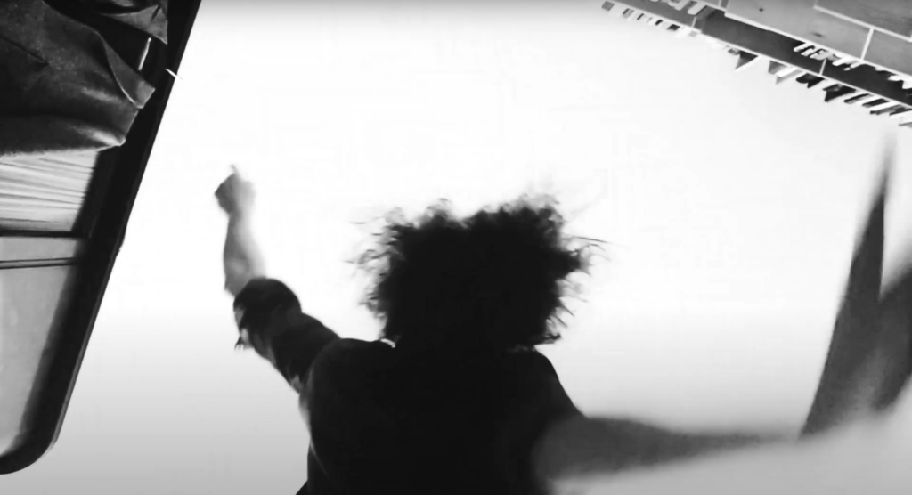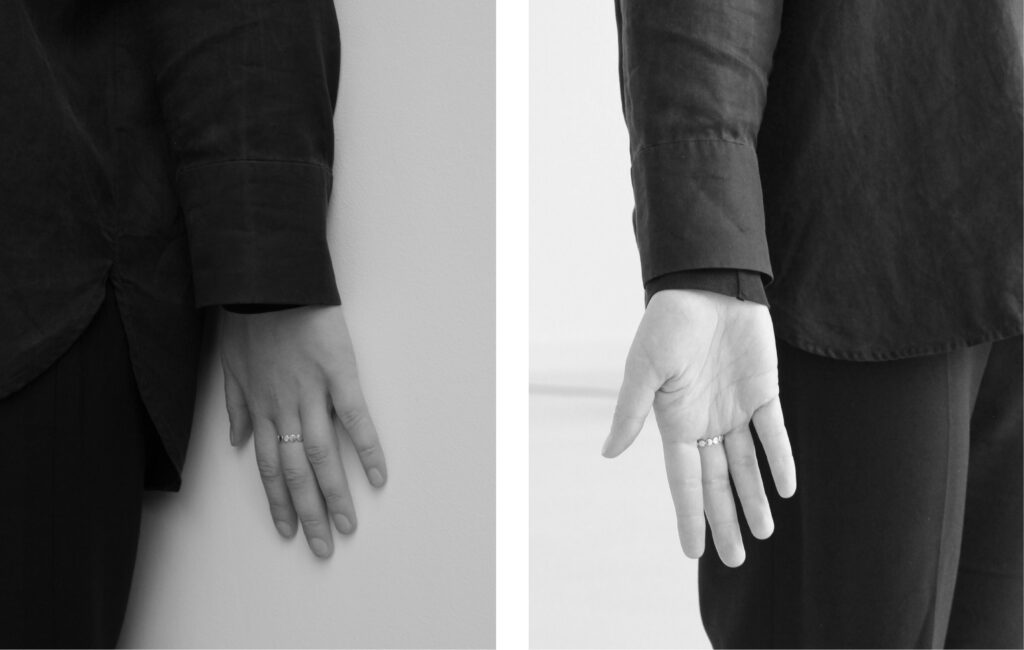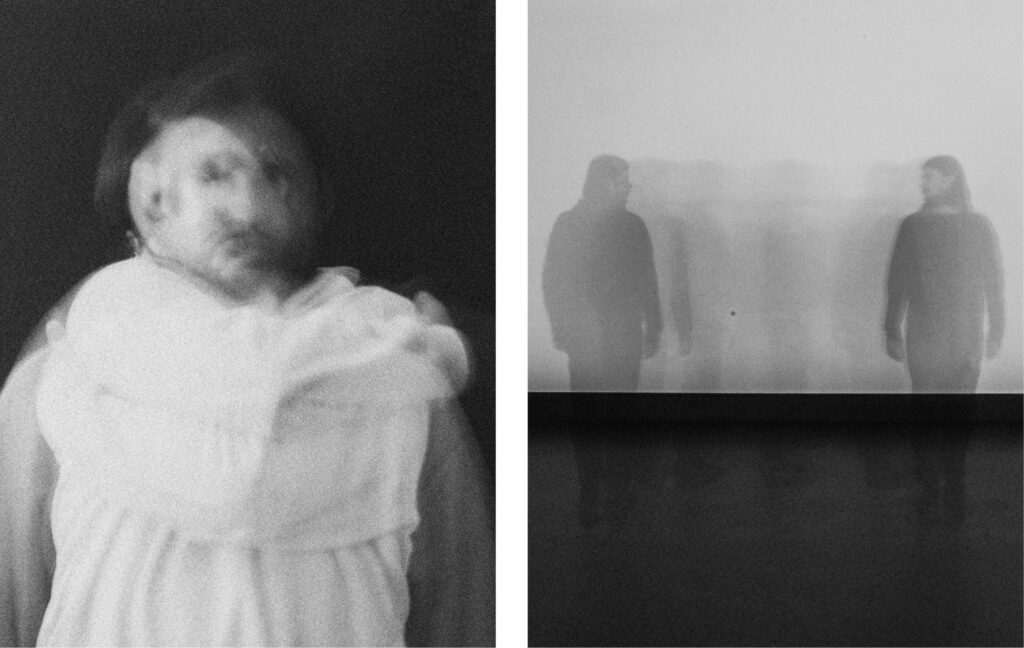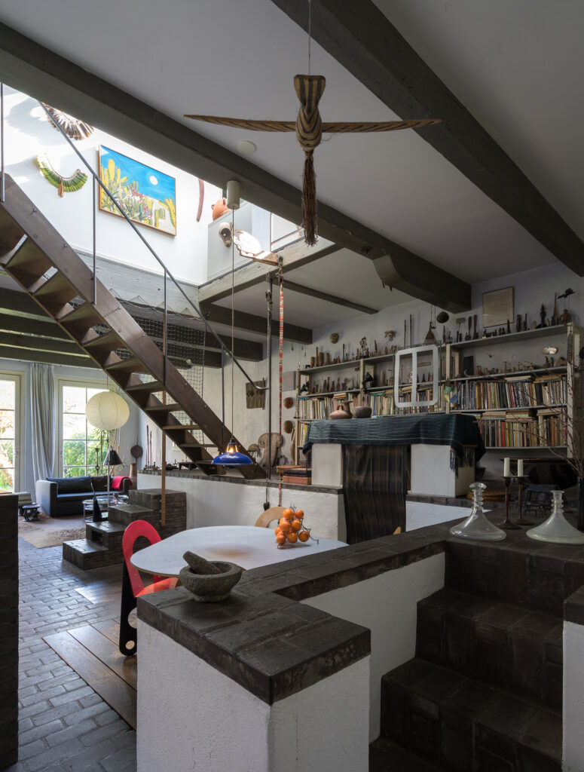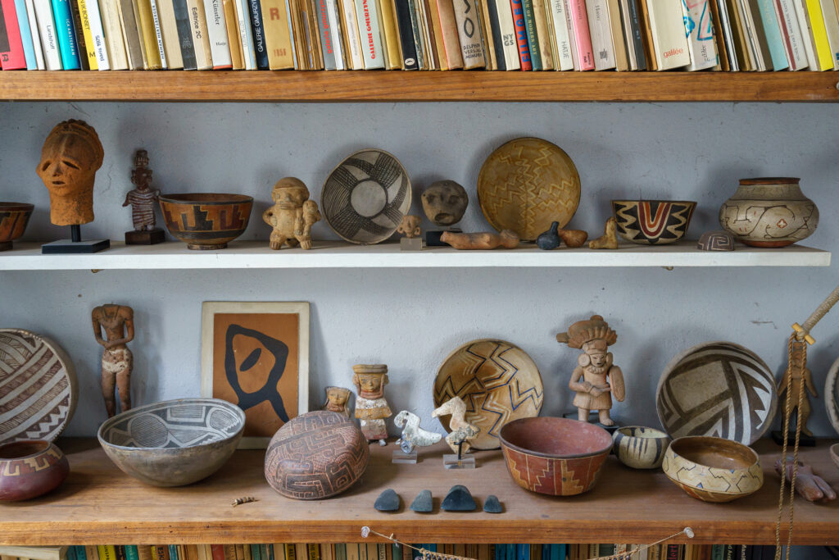Paper Session NATURE(S)
TACK Conference Proceedings
UNCOMMONING: ARTISTIC KNOWLEDGE IN ARCHITECTURE
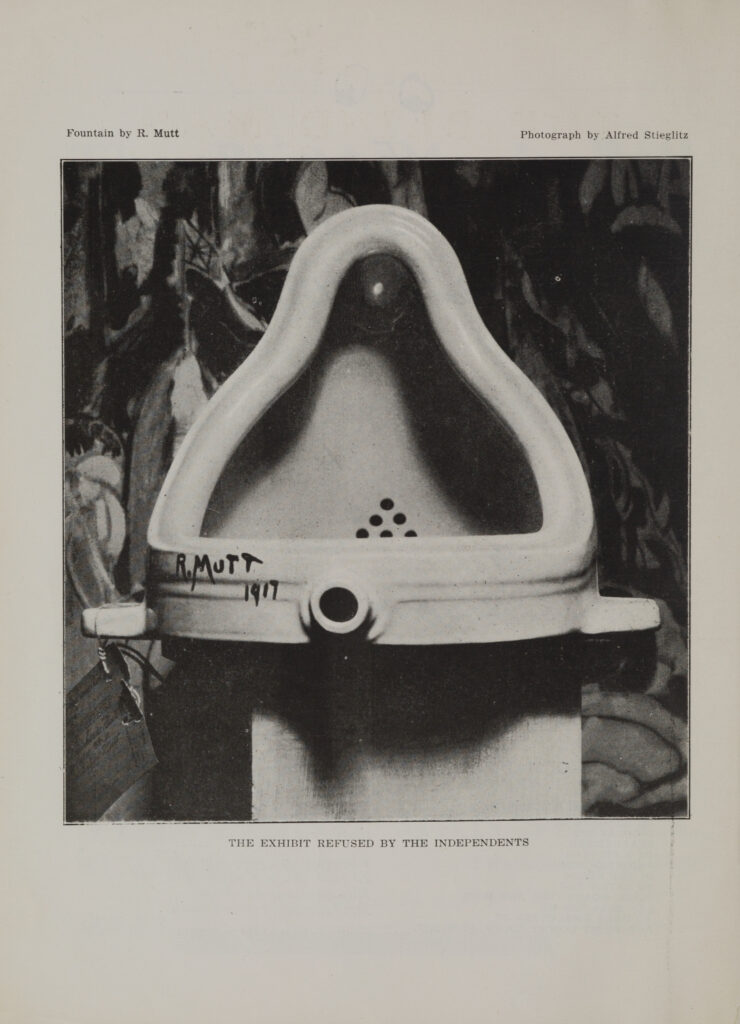
Fig. 1_Marcel Duchamp_Fontaine 1917
Title: Marcel Duchamp (R. Mutt), Fontaine, 1917
Credit: Alfred Stieglitz, artist: Man Ray and Marcel Duchamp, Creator: H. P. Roché, Public Domain CC0 1.0
ABSTRACT
While art and architecture share many characteristics, artistic knowledge offers some specific possibilities for contemporary architectural practice. Based on a theoretical framework around the artistic tacit knowing and with a focus on artistic reflexivity and its potential for knowledge production, the article explores artistic knowledge examples in the work of the Chilean architect Smiljan Radić. They mainly occur in accompanying practices like writing, collecting or photographing, but which are intertwined with and have an effect on the built. A light is shed on the imaginative, critical and transformative potentials of the artistic knowledge. These potentials especially come to play regarding the complexity of contemporary and future challenges for architecture. An outlook uses the example of the Spanish office Ensamble Studio to raise approaches to action and thought for potential future architectural practice. The specific potential of art and artistic knowledge to address complex problems through focused, reflexive, contextual thinking is highlighted as a way to overcome the known and inadequate – here: uncommoning.
Valerie Hoberg
Paper Session NATURE(S)
TACK Conference Proceedings
View
UNCOMMONING: ARTISTIC KNOWLEDGE IN ARCHITECTURE
Valerie Hoberg

Fig. 1_Marcel Duchamp_Fontaine 1917
Title: Marcel Duchamp (R. Mutt), Fontaine, 1917
Credit: Alfred Stieglitz, artist: Man Ray and Marcel Duchamp, Creator: H. P. Roché, Public Domain CC0 1.0

Fig. 2_Smiljan Radić_Folly London 2014
Title: Marcel Duchamp (R. Mutt), Fontaine, 1917
Image Credit: © Images George Rex, „Serpentine Pavilion 2014 / I”, colours changed by the author, CC BY 2.0 https://creativecommons.org/licenses/by/2.0/legalcode, (https://www.flickr.com/photos/rogersg/14325677738/in/photolist-nPUQTL-8Nt32E-nQ4Nkn-oo16Pr-AaRKVU-o7ggJK-nQ5pnL-o7ros7-o7gfGV-o7g83X-nQ532m-o7yvVR-o7rnAN-nQ5k5C-nQsYXj-o7sNWJ-nQ5k6F-o9kEgv-d9KJ3k-2dvDbQm-nQ5bE1-nQ54j1-o7sLuE-d9KHyK-d9KHvA-nQ4RmU-d9KG5B-d9KGJC-8B6Ftp-d9KF3P-d9KER7-qnV5d7-2cuaupw-2cuauhh-2cuauwL-2aPygS9-2ccrV1M-2dvDfHm-2dvDfqN-zUshZy-2aPyh53-2dvDeKu-2aPygoy-2ccrUDV-2cuatXQ-2aPyg8o-2cuau6W-2ccrUuX-2ccrUR8-2aPyfRb)

Fig. 3_ Smiljan Radić_NAVE Santiago de Chile 2014
Title: Smiljan Radić, NAVE, Santiago de Chile 2014
Image Credit: architecture: Smiljan Radić, photo: Valerie Hoberg
ABSTRACT
While art and architecture share many characteristics, artistic knowledge offers some specific possibilities for contemporary architectural practice. Based on a theoretical framework around the artistic tacit knowing and with a focus on artistic reflexivity and its potential for knowledge production, the article explores artistic knowledge examples in the work of the Chilean architect Smiljan Radić. They mainly occur in accompanying practices like writing, collecting or photographing, but which are intertwined with and have an effect on the built. A light is shed on the imaginative, critical and transformative potentials of the artistic knowledge. These potentials especially come to play regarding the complexity of contemporary and future challenges for architecture. An outlook uses the example of the Spanish office Ensamble Studio to raise approaches to action and thought for potential future architectural practice. The specific potential of art and artistic knowledge to address complex problems through focused, reflexive, contextual thinking is highlighted as a way to overcome the known and inadequate – here: uncommoning.

