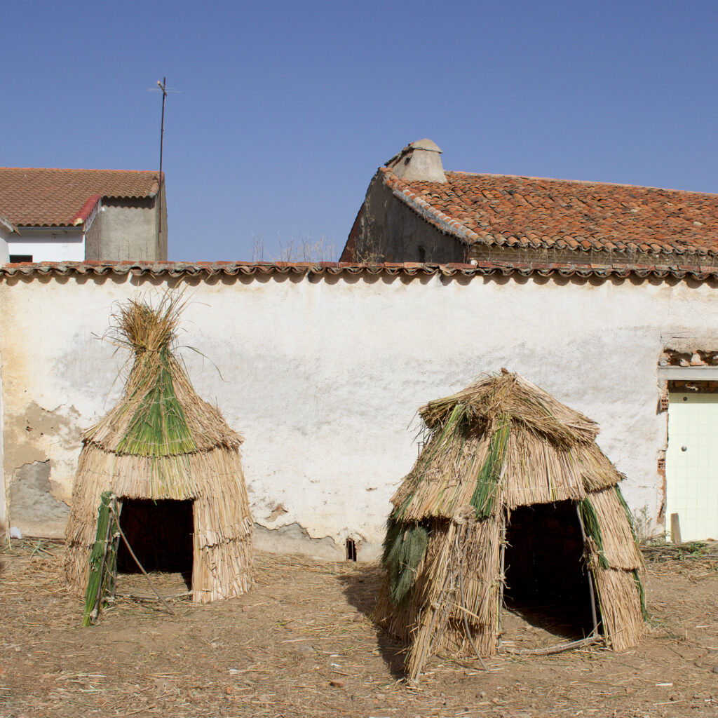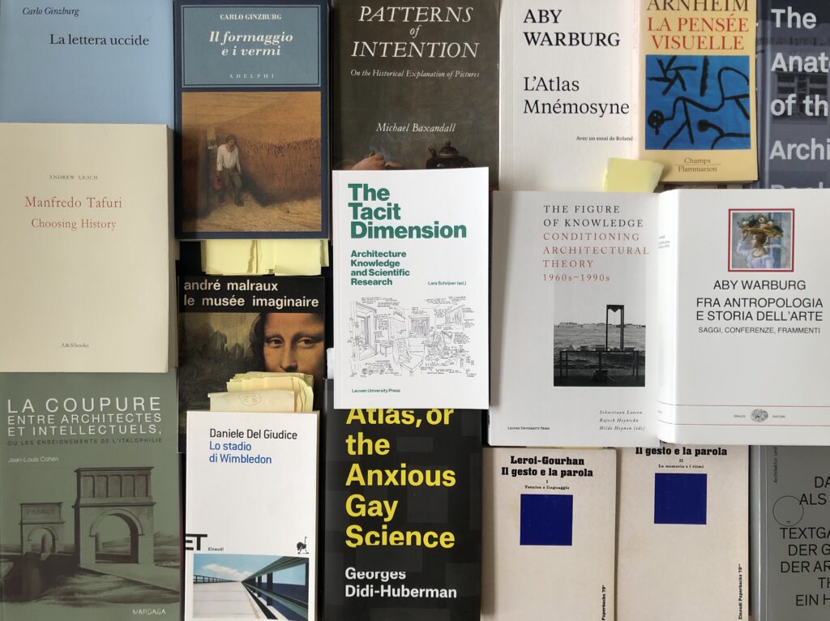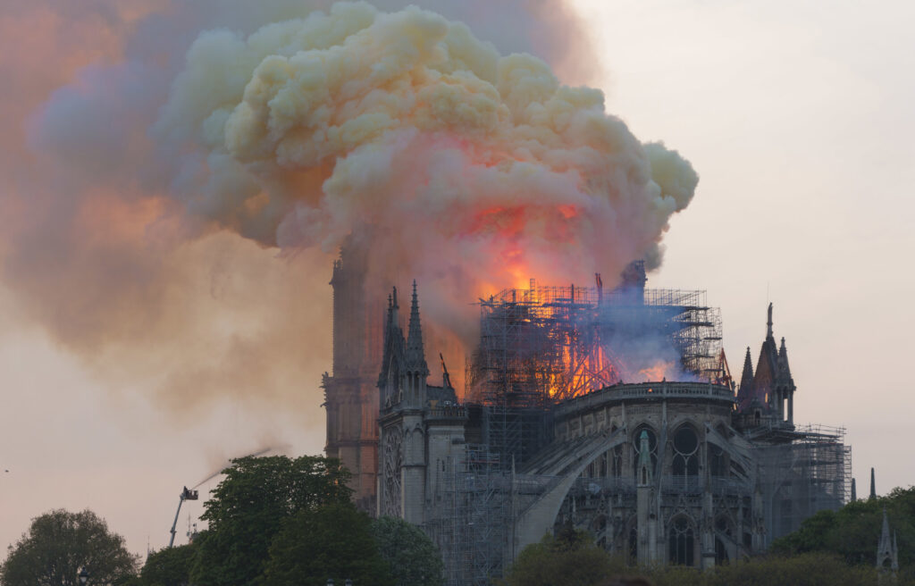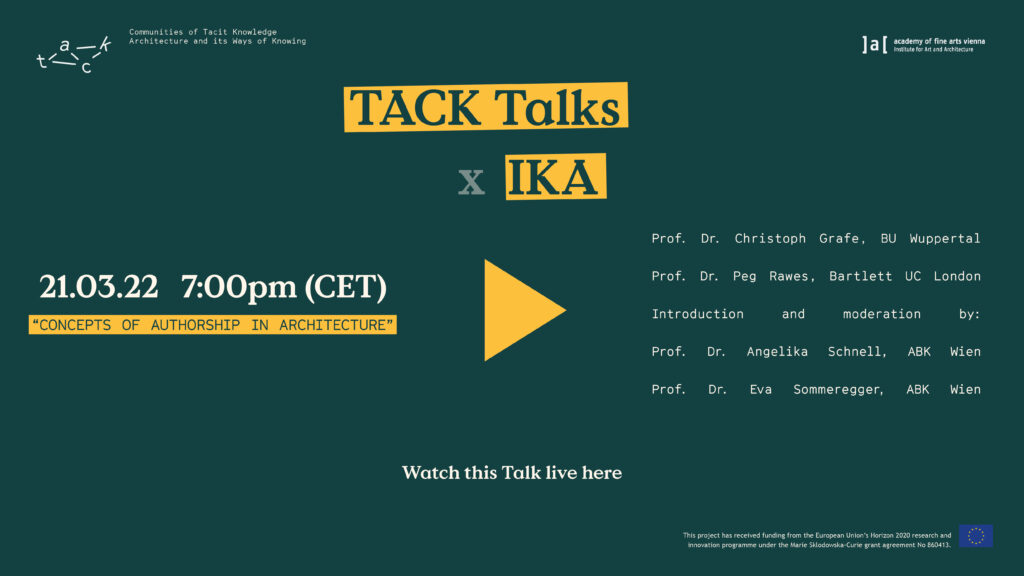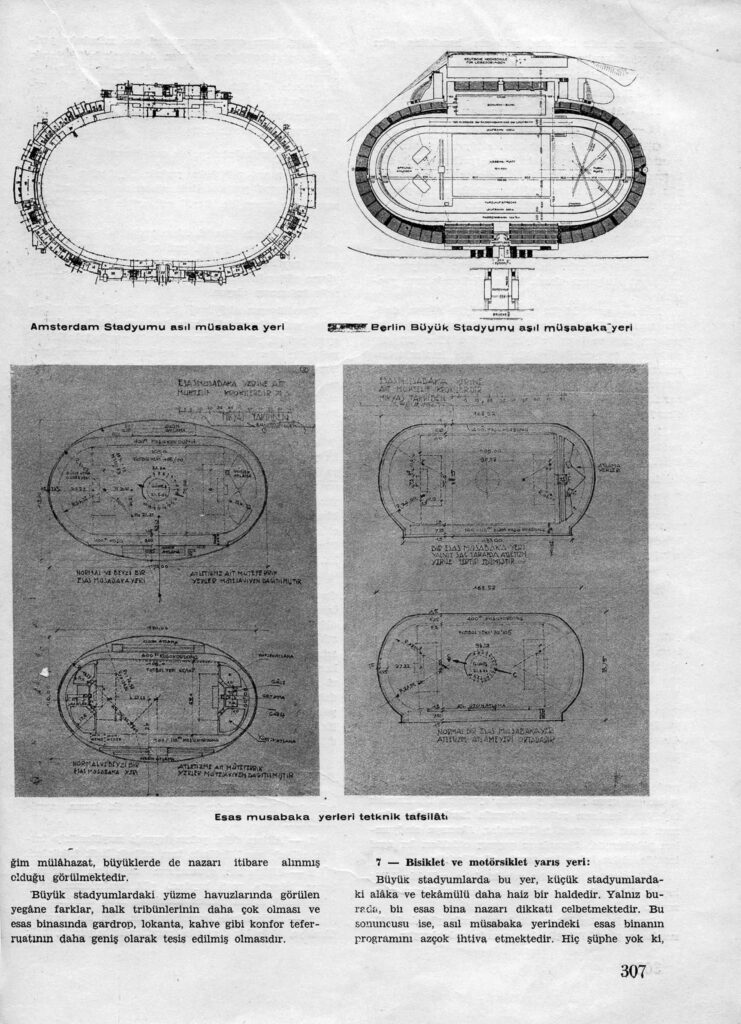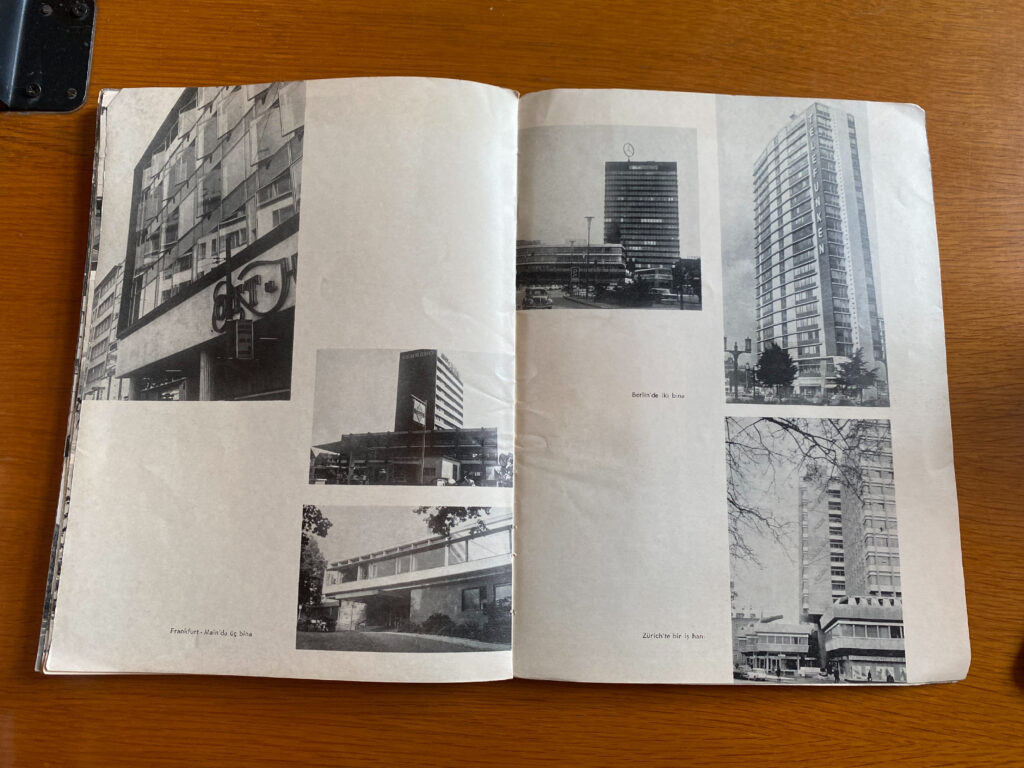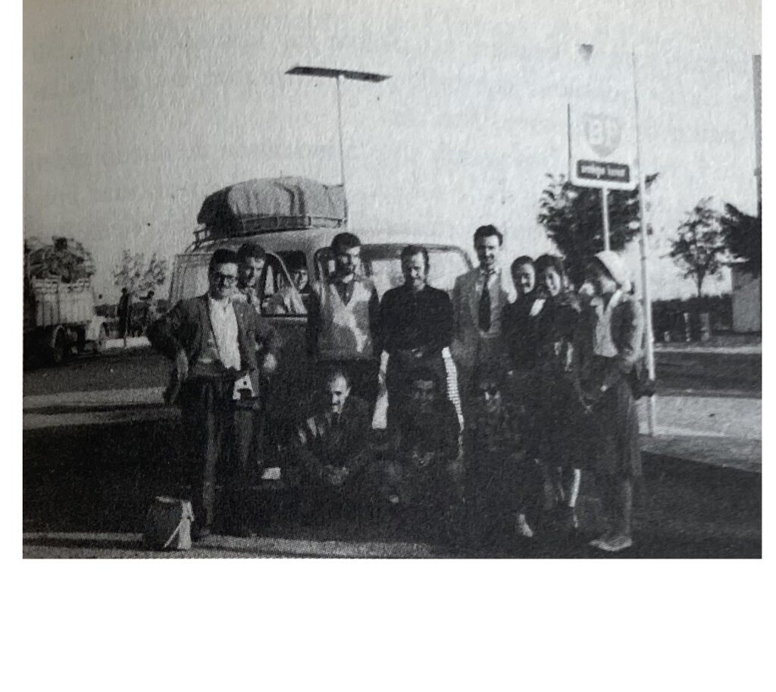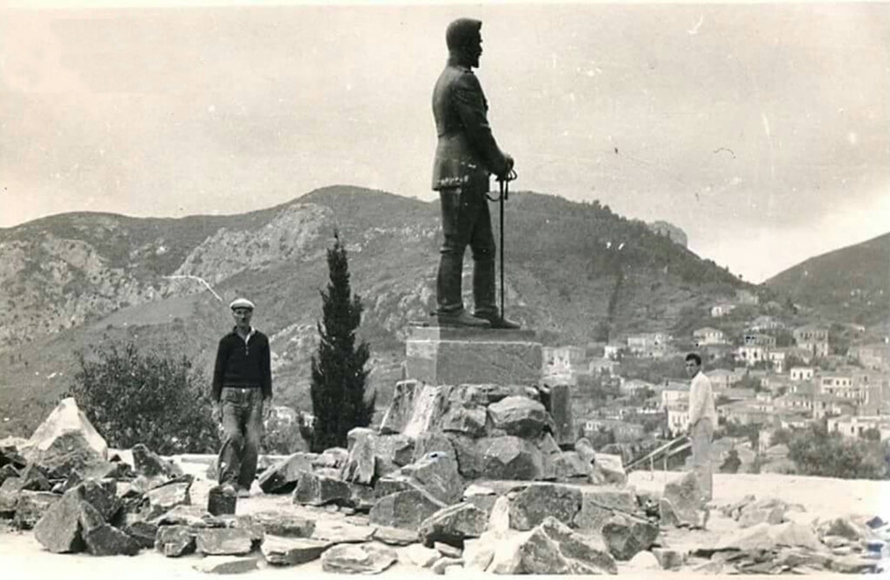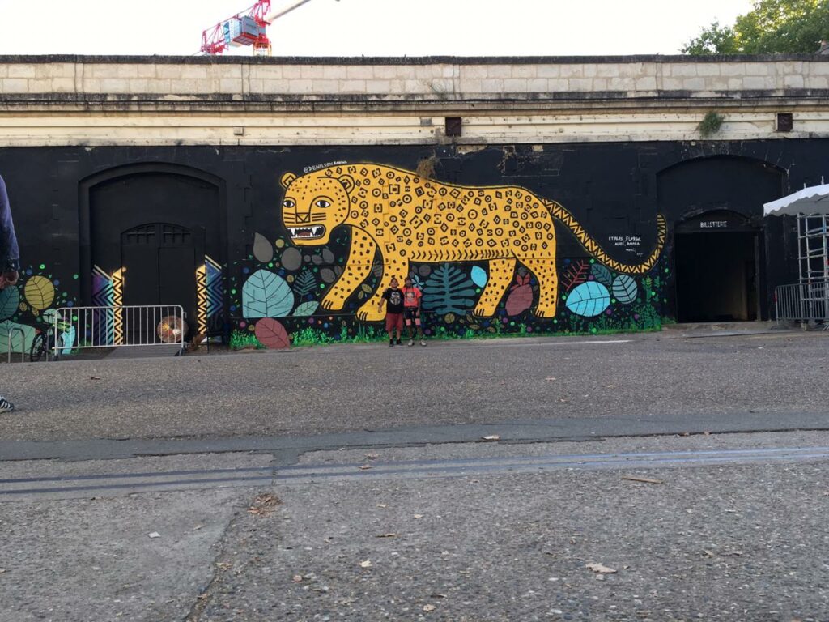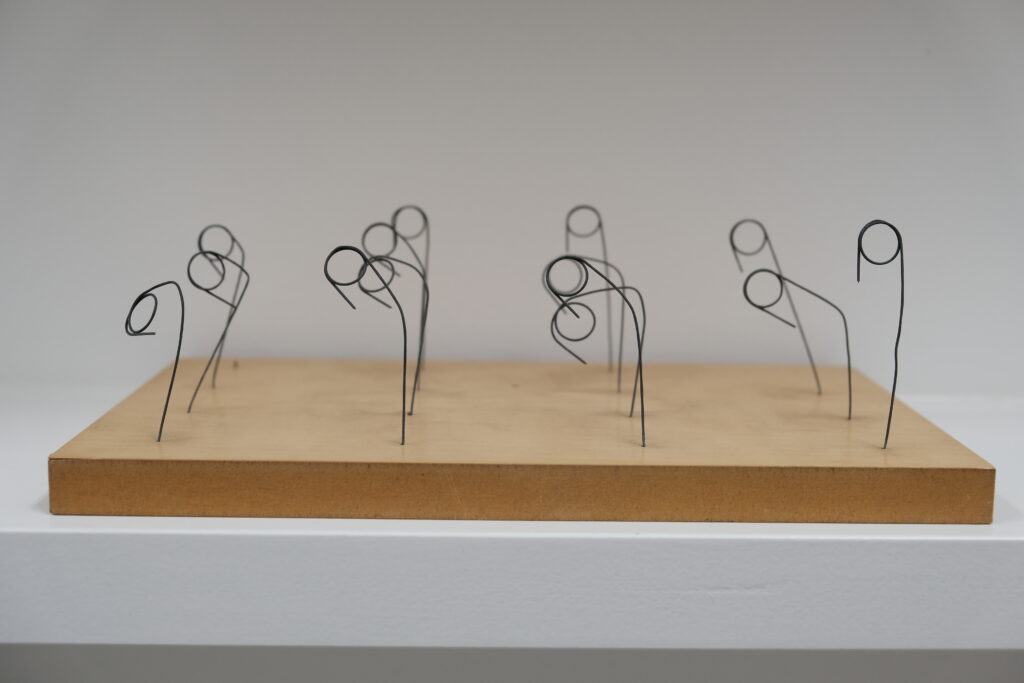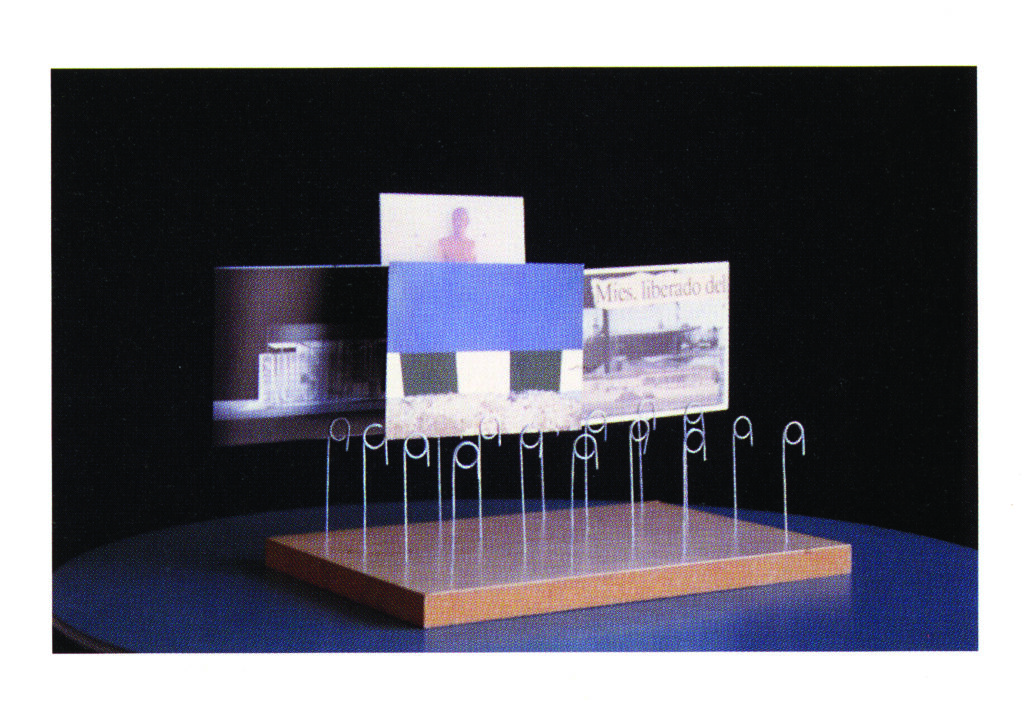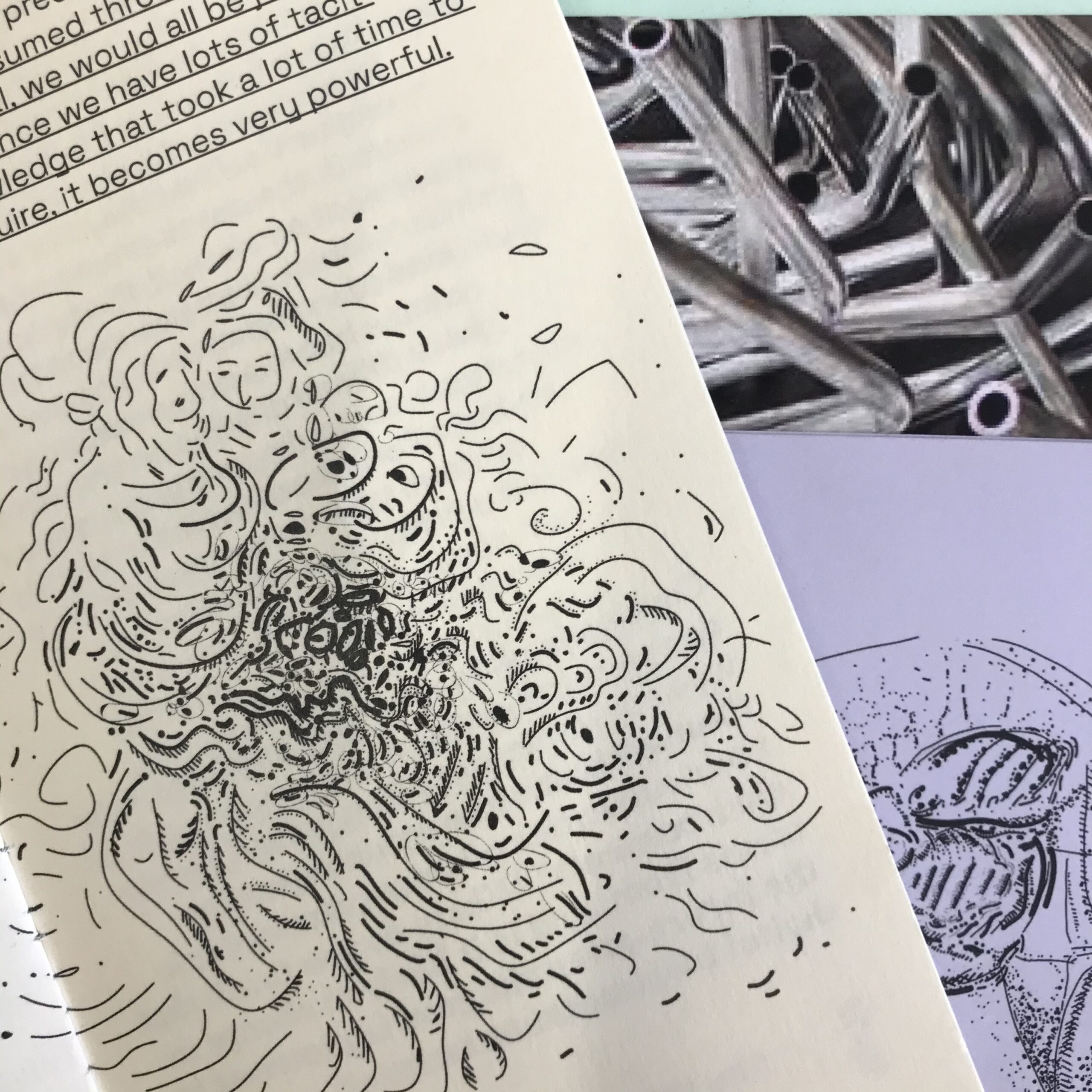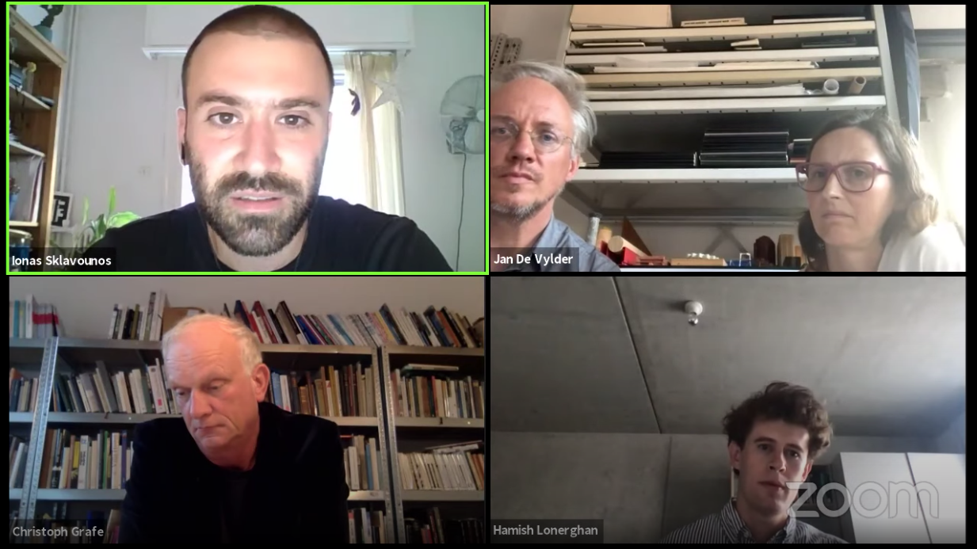Book chapter
TACK Book
No Body, Never Mind: The entanglement of how architects construct imagination

Figure 3.1: My Mother’s back, 1996, Elinor Carucci Source: Elinor Carucci’s private archive. US Credit: Elinor Carucci., © US Credit: Elinor Carucci
ABSTRACT
In architectural practice, one does not primarily write, one draws, models or explains with words, mostly through the visual communication of ideas. Just as architects use literacy to describe stories and connect with what touches them, material literacy is necessary to describe what architects literally touch. Material has the ability to respond to the design and even influence it at a very early stage of the process when it comes into contact with the body. As the scientist Barad rightly asked: “How did language come to be more trustworthy than matter?” (Barad, 2003). Material can create an experimental platform to trigger emotions, to go beyond norms and return to what has become schematic in the process of making architecture. This method of architectural dramaturgy, i.e., seeking a multifaceted narrative about house and home through engagement with material, could critically reveal unseen labour and unheard voices, and facilitate a connection to our surrounding.
The paper argues feelings from the inside of the body that apparent on the outside of the body offer new ways of knowledge production in architecture. Adopting the interdisciplinary approach by Finish architect and critic Juhani Pallasmaa (in his The Thinking Hand, 2009) the paper considers theatre and performance studies as examples of phenomenological aspects of kinaesthetic and multi-sensory perception of “the internal space and one’s inner mental space” (Pallasmaa, 2009, p.19). By theoretically analysing related emotions embedded in the various hands-on processes mediated through visuals (image, video, drawings) and the applicability of the materiality of the human body (voice, gesture, etc.), empathy and trust in both architectural and theatrical production are an important trajectory to enrich collective knowledge. Starting from here, the chapter advocates not only looking at visual mediation of material, but going beyond that and prompting the capability to read and listen to sound, expression and movement that come from both sides equally – humans and non-humans – to build up material literacy and achieve a sensitivity towards tacit knowledge in architecture.
Mara Trübenbach
Book chapter
TACK Book
November 1, 2022
View
No Body, Never Mind: The entanglement of how architects construct imagination
Mara Trübenbach

Figure 3.1: My Mother’s back, 1996, Elinor Carucci Source: Elinor Carucci’s private archive. US Credit: Elinor Carucci., © US Credit: Elinor Carucci
ABSTRACT
In architectural practice, one does not primarily write, one draws, models or explains with words, mostly through the visual communication of ideas. Just as architects use literacy to describe stories and connect with what touches them, material literacy is necessary to describe what architects literally touch. Material has the ability to respond to the design and even influence it at a very early stage of the process when it comes into contact with the body. As the scientist Barad rightly asked: “How did language come to be more trustworthy than matter?” (Barad, 2003). Material can create an experimental platform to trigger emotions, to go beyond norms and return to what has become schematic in the process of making architecture. This method of architectural dramaturgy, i.e., seeking a multifaceted narrative about house and home through engagement with material, could critically reveal unseen labour and unheard voices, and facilitate a connection to our surrounding.
The paper argues feelings from the inside of the body that apparent on the outside of the body offer new ways of knowledge production in architecture. Adopting the interdisciplinary approach by Finish architect and critic Juhani Pallasmaa (in his The Thinking Hand, 2009) the paper considers theatre and performance studies as examples of phenomenological aspects of kinaesthetic and multi-sensory perception of “the internal space and one’s inner mental space” (Pallasmaa, 2009, p.19). By theoretically analysing related emotions embedded in the various hands-on processes mediated through visuals (image, video, drawings) and the applicability of the materiality of the human body (voice, gesture, etc.), empathy and trust in both architectural and theatrical production are an important trajectory to enrich collective knowledge. Starting from here, the chapter advocates not only looking at visual mediation of material, but going beyond that and prompting the capability to read and listen to sound, expression and movement that come from both sides equally – humans and non-humans – to build up material literacy and achieve a sensitivity towards tacit knowledge in architecture.











