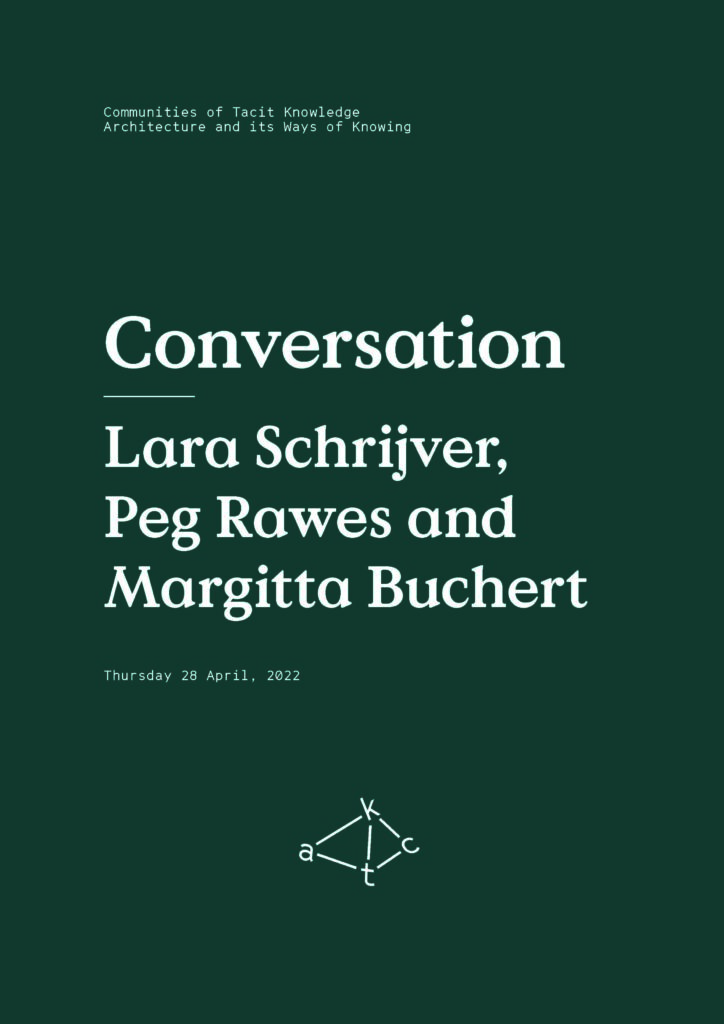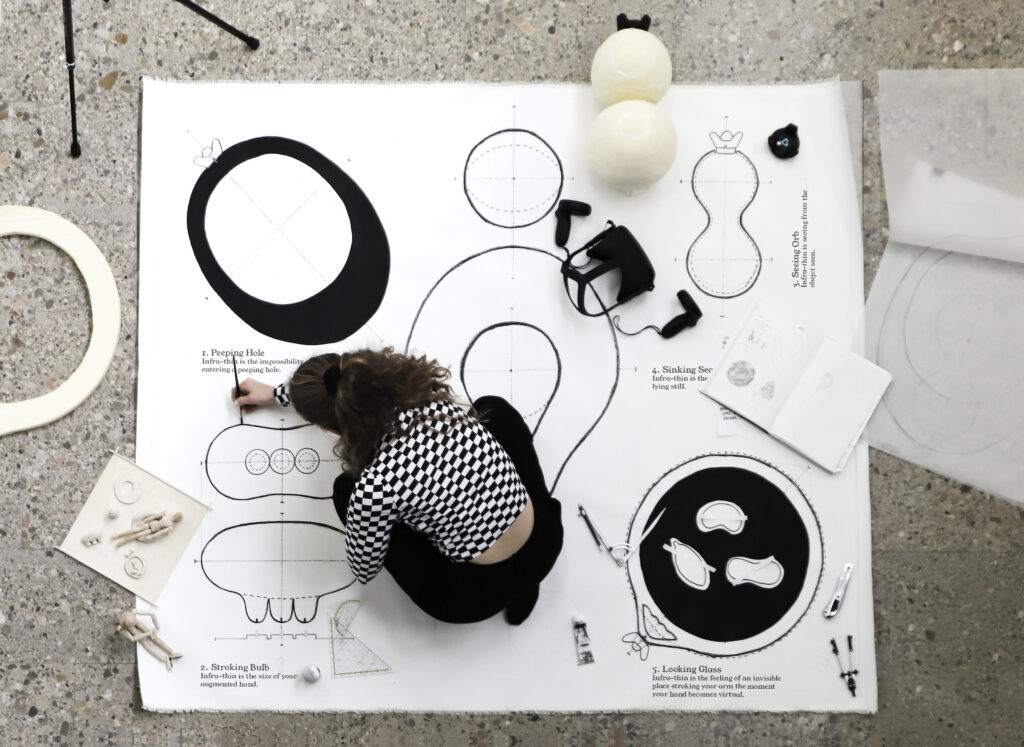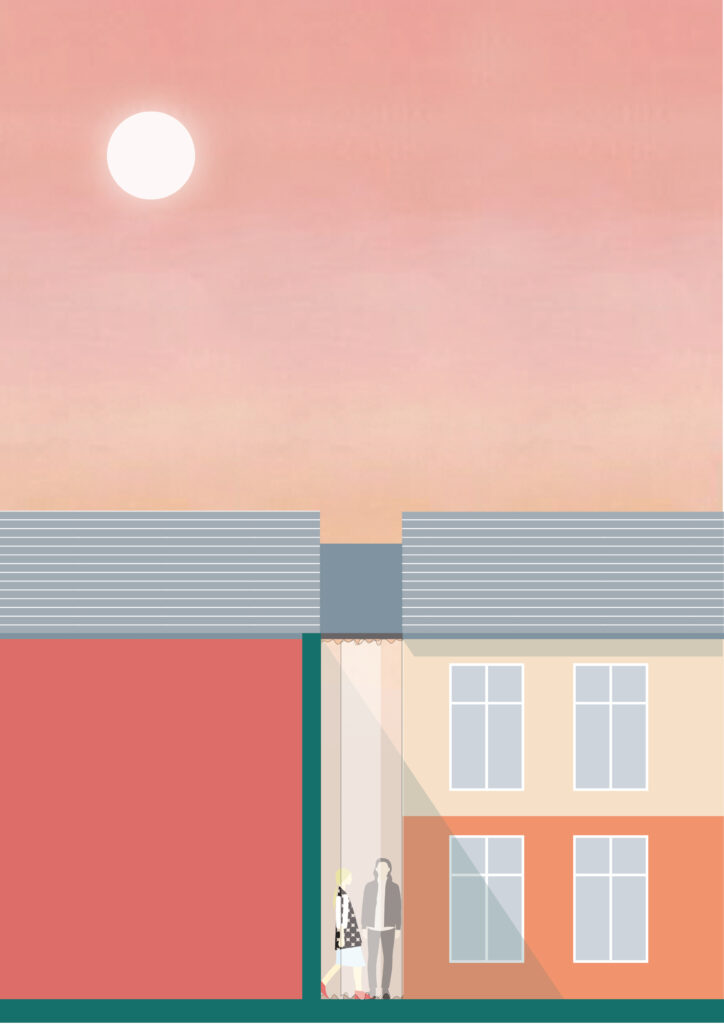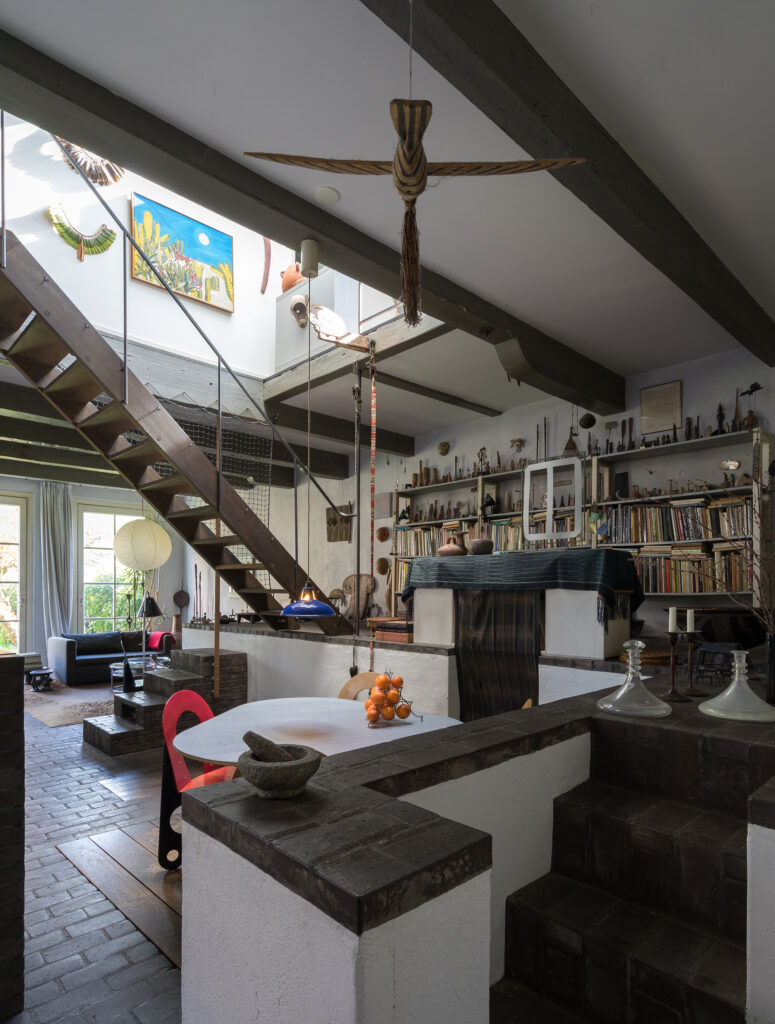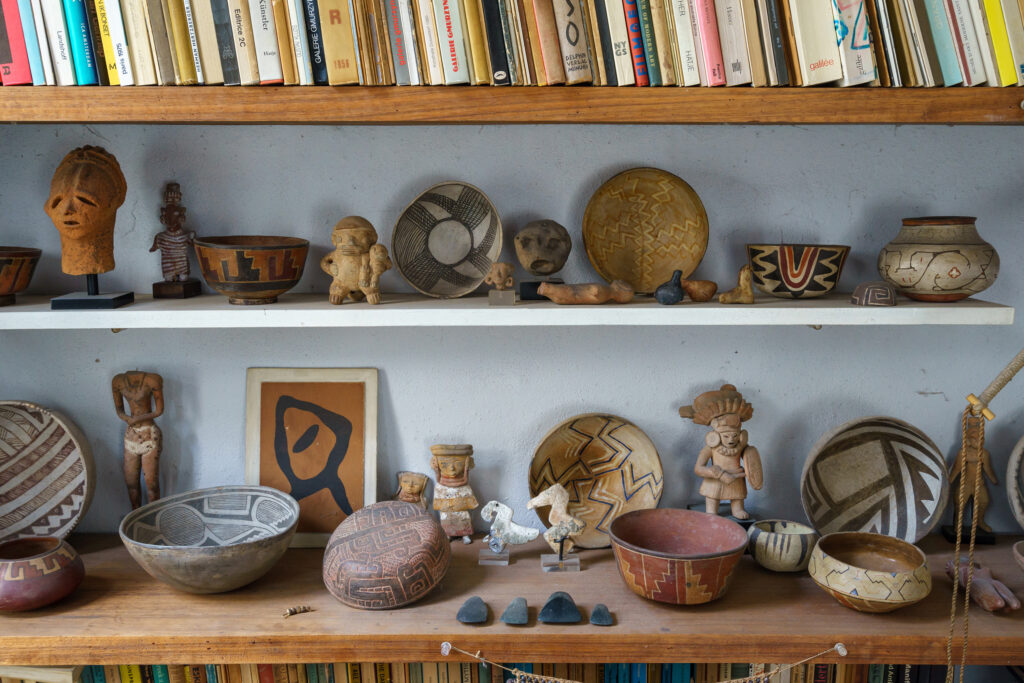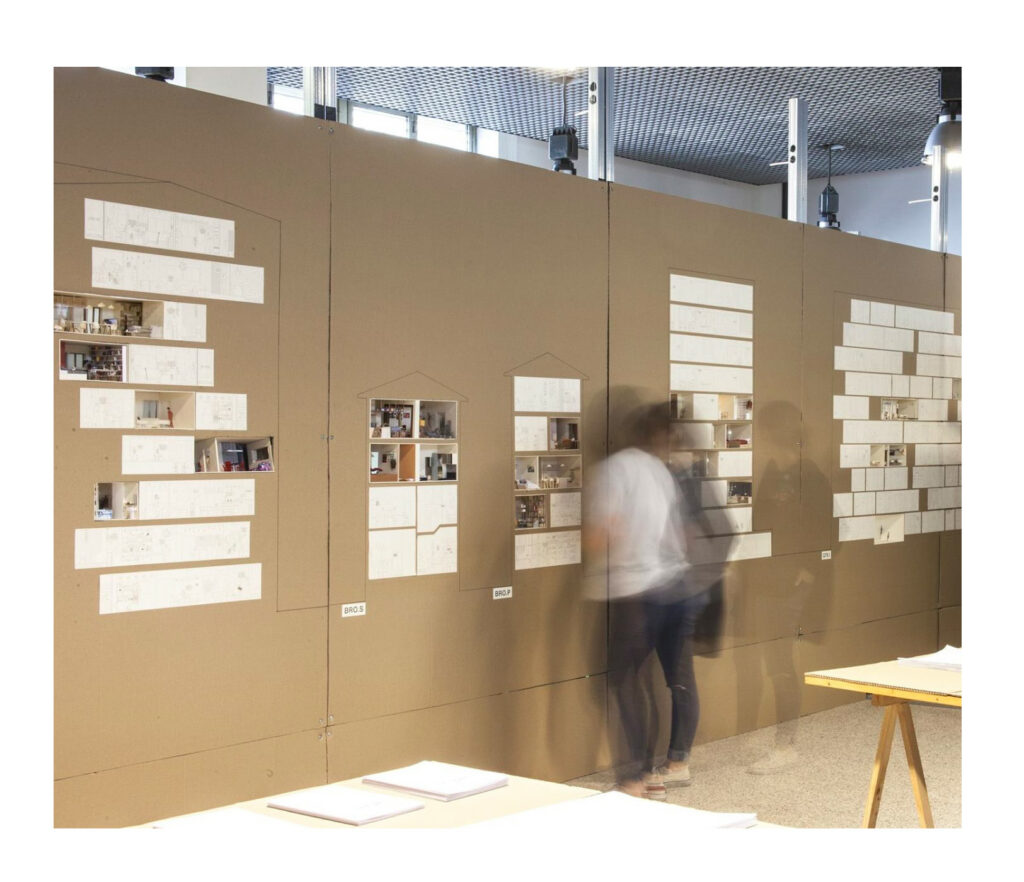Book
Open Access Publication
Site writing
Poetic Water Boundaries: towards a possible borderless sea, (2018)

© Anna Livia Vørsel
“For there is no peril greater than the sea. Everything is constantly moving and remains eternally in flux.” Luce Irigaray, Marine Lover of Friedrich Nietzsche, (New York: Columbia University Press, 1991).
Anna Livia Vørsel
Book
Open Access Publication
Site writing
June 1, 2018
View
Poetic Water Boundaries: towards a possible borderless sea, (2018)
Anna Livia Vørsel

© Anna Livia Vørsel

Poetic Water Boundaries, © Anna Livia Vørsel

© Anna Livia Vørsel
“For there is no peril greater than the sea. Everything is constantly moving and remains eternally in flux.” Luce Irigaray, Marine Lover of Friedrich Nietzsche, (New York: Columbia University Press, 1991).

