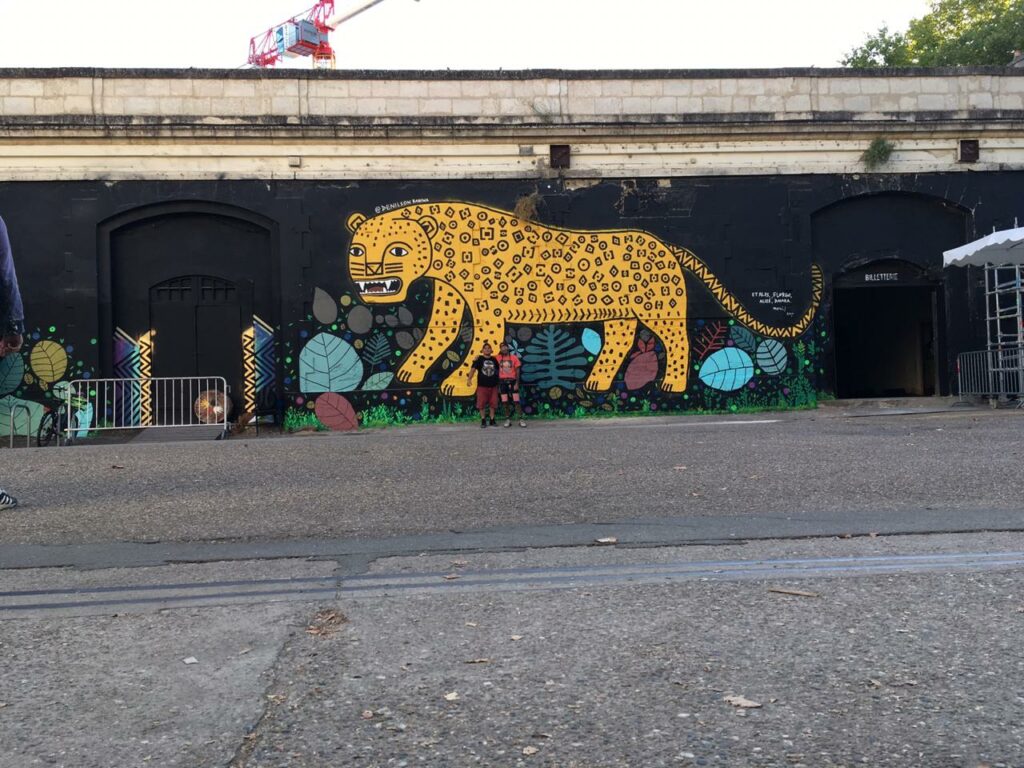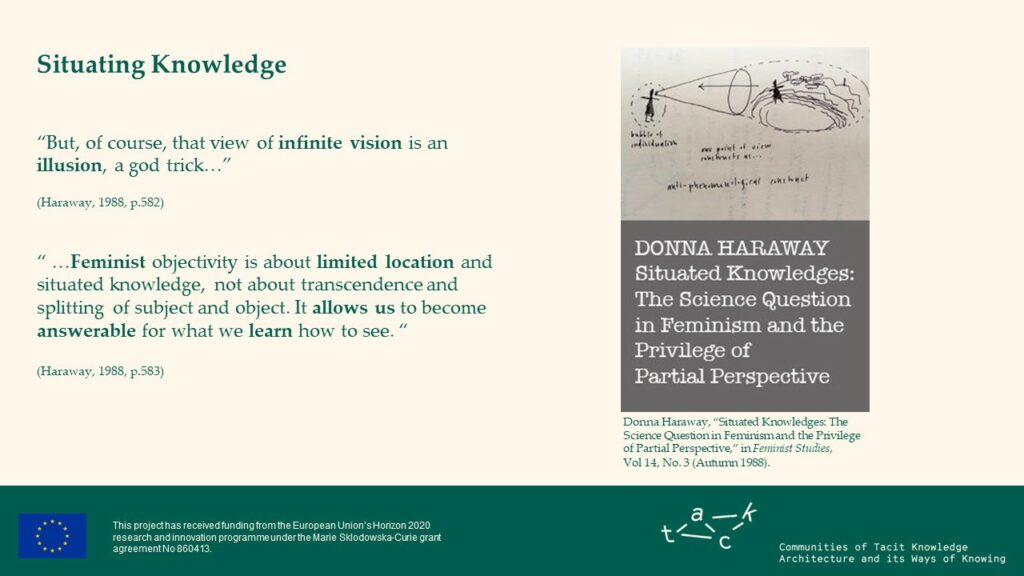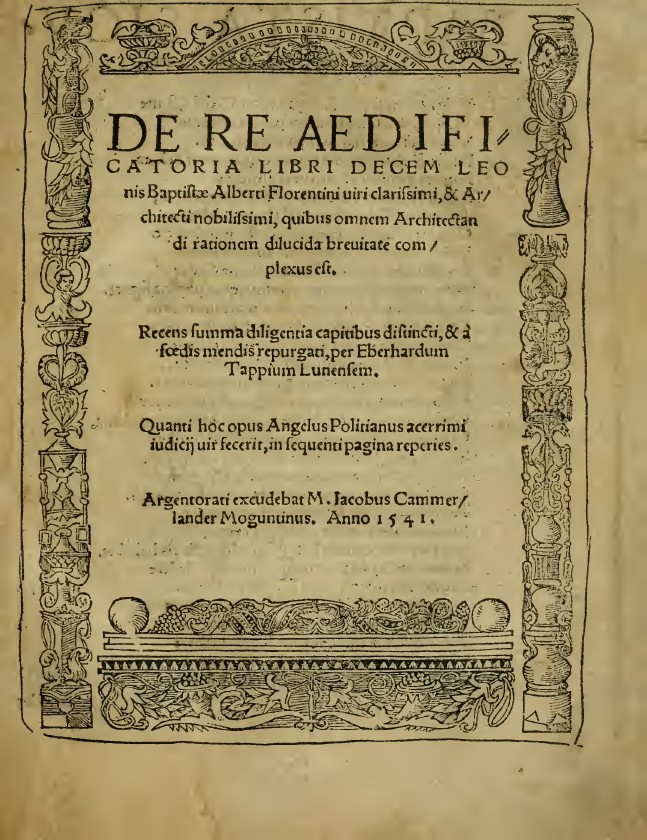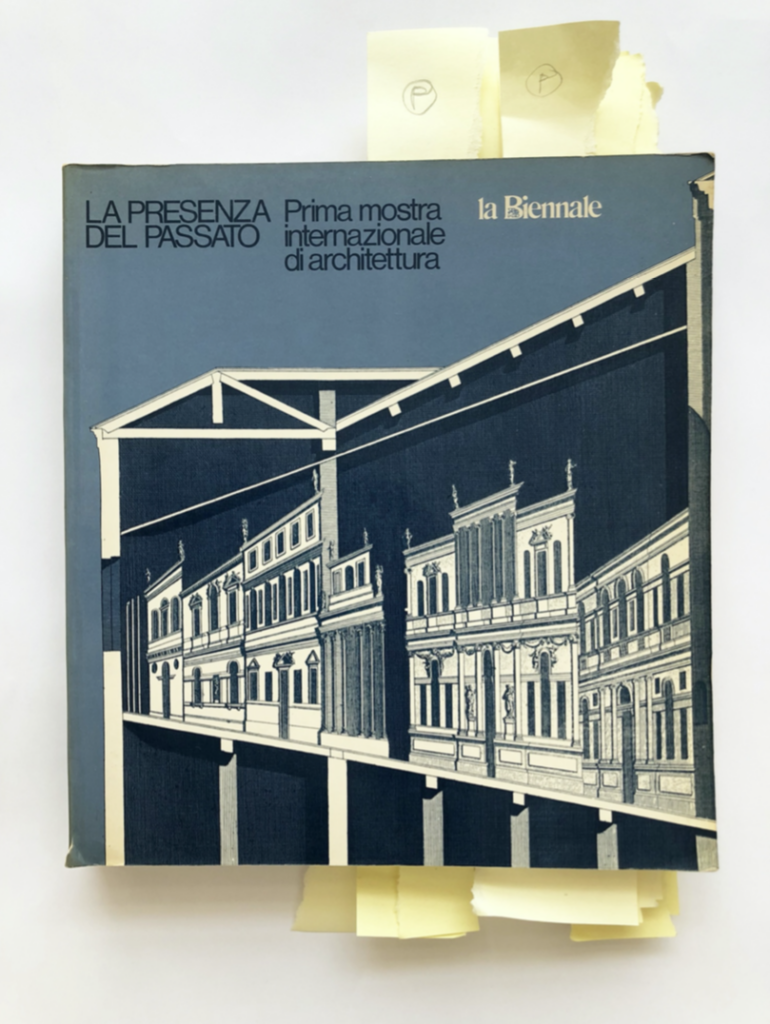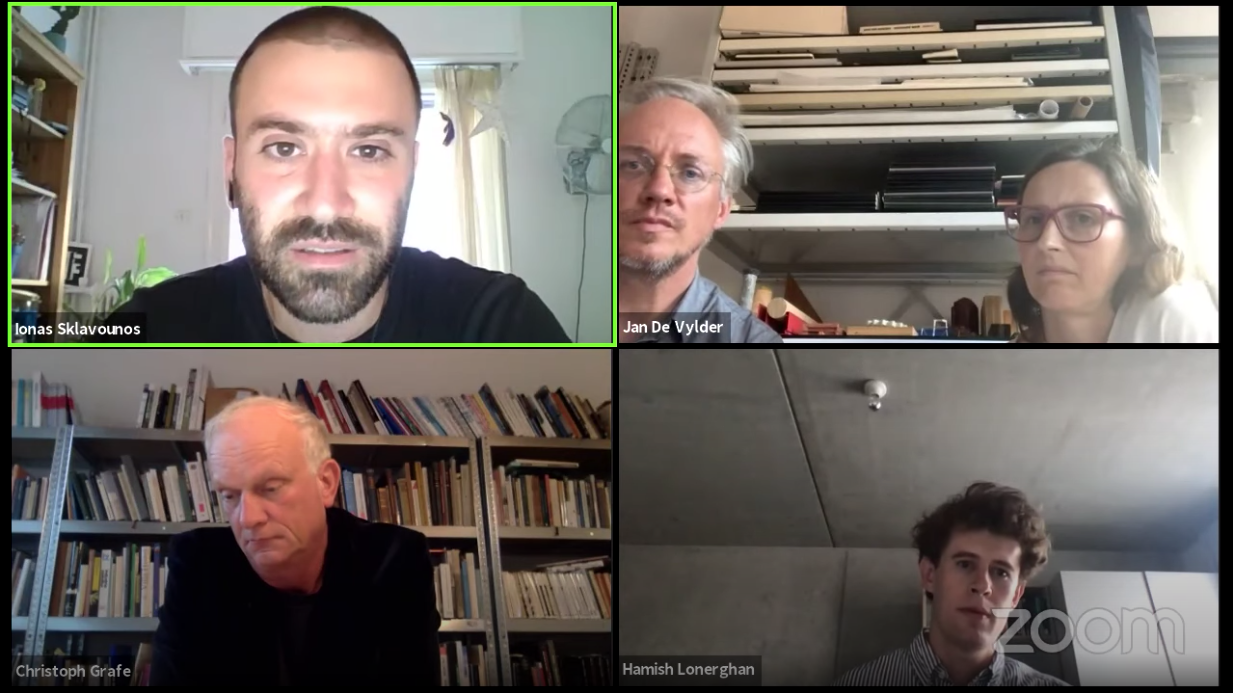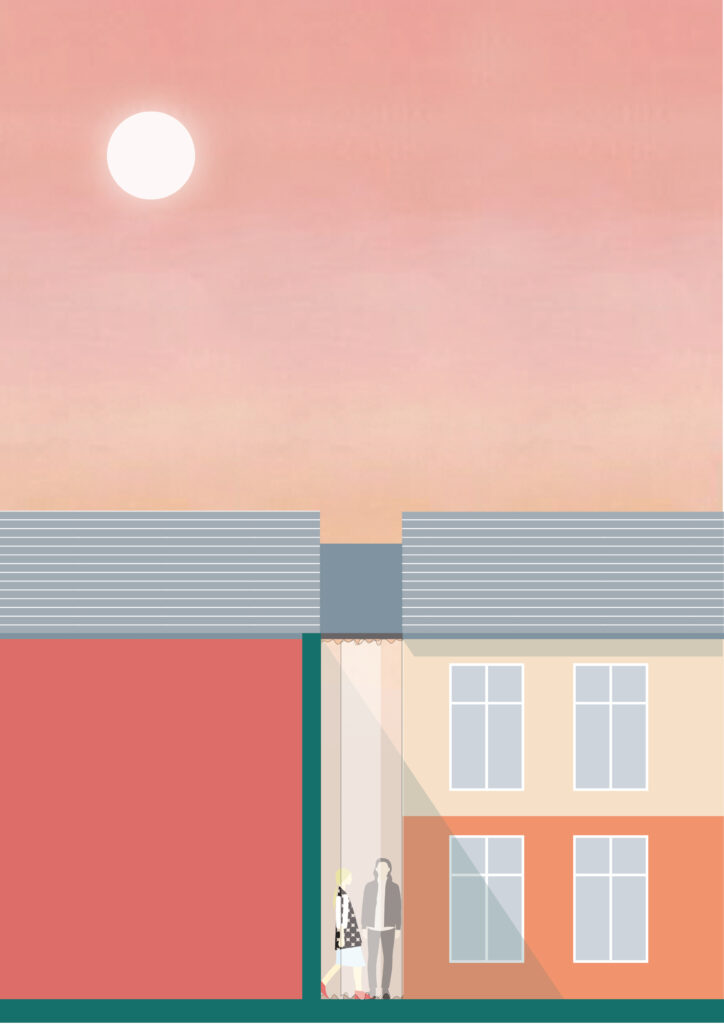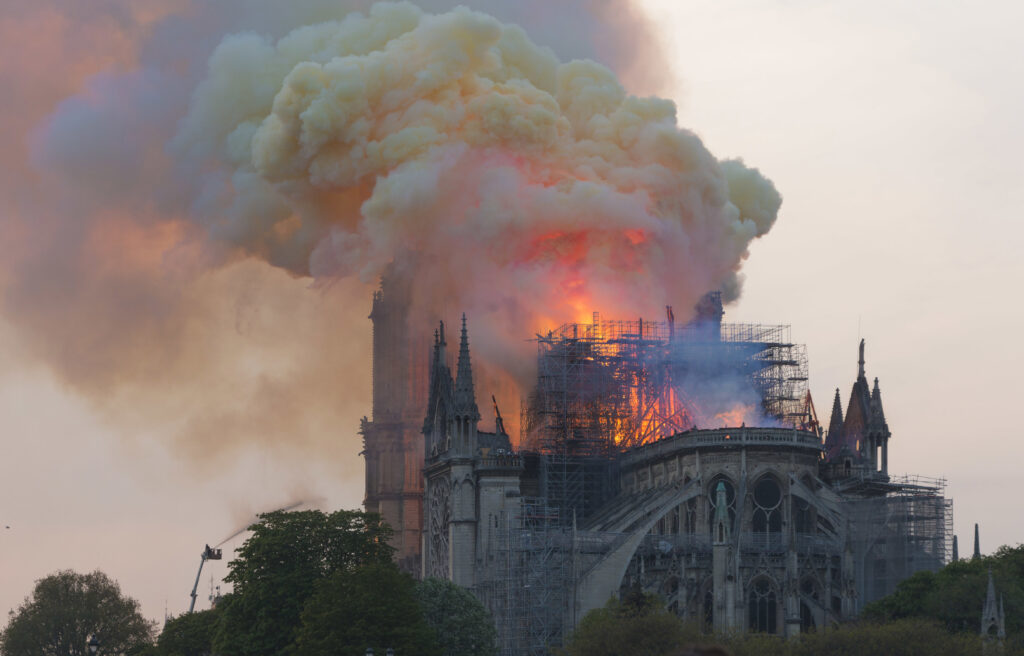Fanzine
Site writing
Zine

Spridd’s office, photo by author, © Anna Livia Voersel
It’s a morning in autumn 2020, and I have let myself into Spridd’s office. It is quiet and empty. The curtains are drawn and the light is off. I look at the dark computer screens and imagine all the drawings being made, emails sent, conversations had between staff members elsewhere, from their computers at home. Work being made and discussed and planned on digital platforms that I can’t see from here.
Anna Livia Vørsel
Spridd
Fanzine
Site writing
May 3, 2021
View
Zine
Anna Livia Vørsel
Spridd

Spridd’s office, photo by author, © Anna Livia Voersel

Photo from stay at Forskningsstationen by author, © Anna Livia Voersel
It’s a morning in autumn 2020, and I have let myself into Spridd’s office. It is quiet and empty. The curtains are drawn and the light is off. I look at the dark computer screens and imagine all the drawings being made, emails sent, conversations had between staff members elsewhere, from their computers at home. Work being made and discussed and planned on digital platforms that I can’t see from here.













