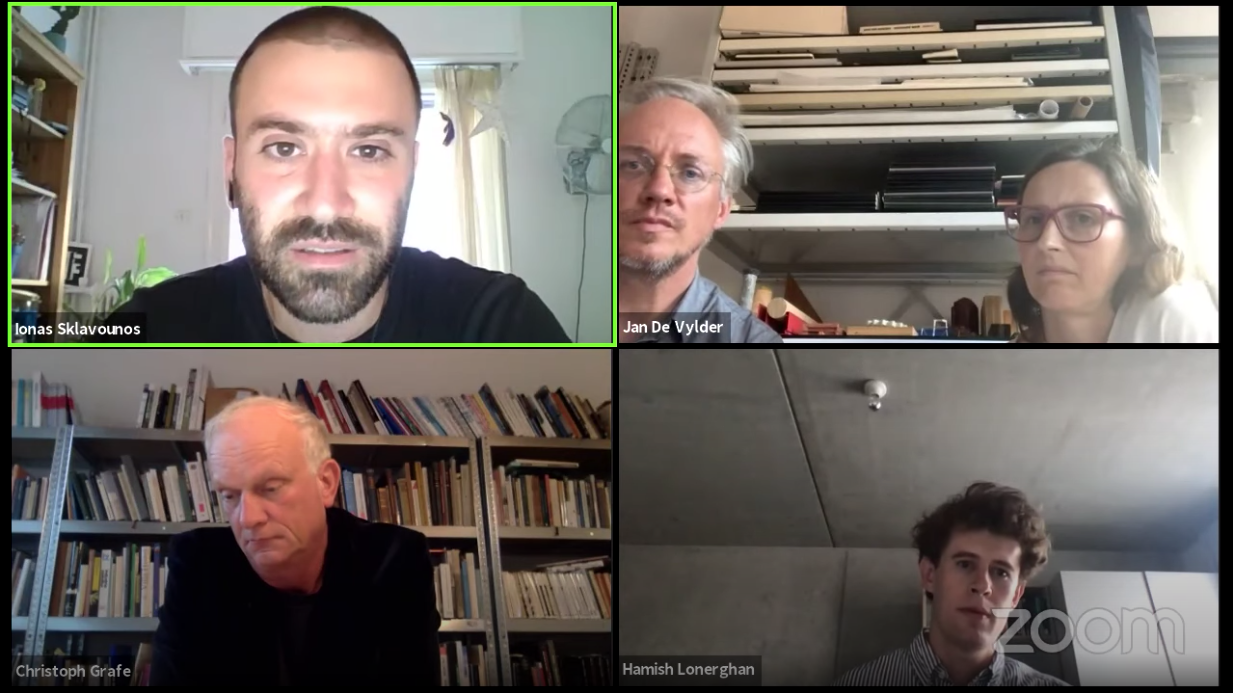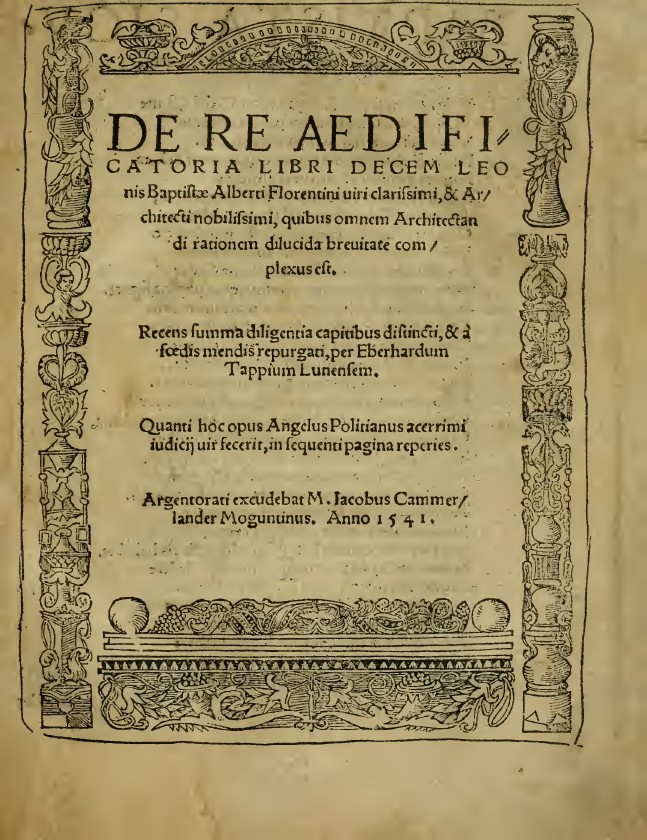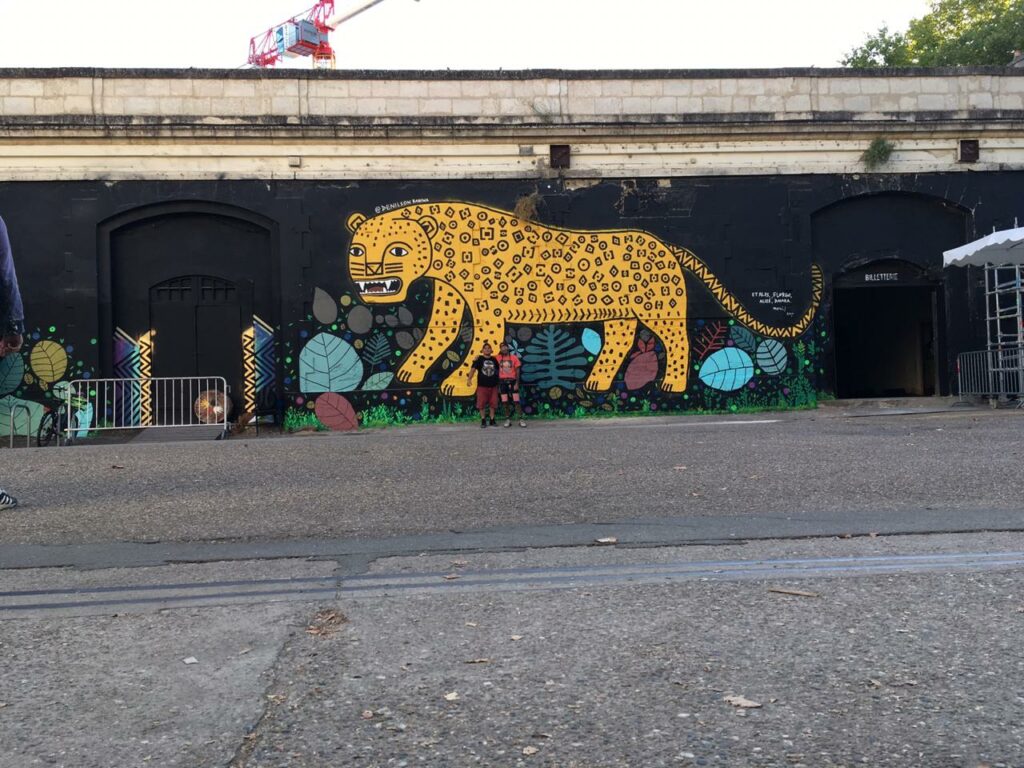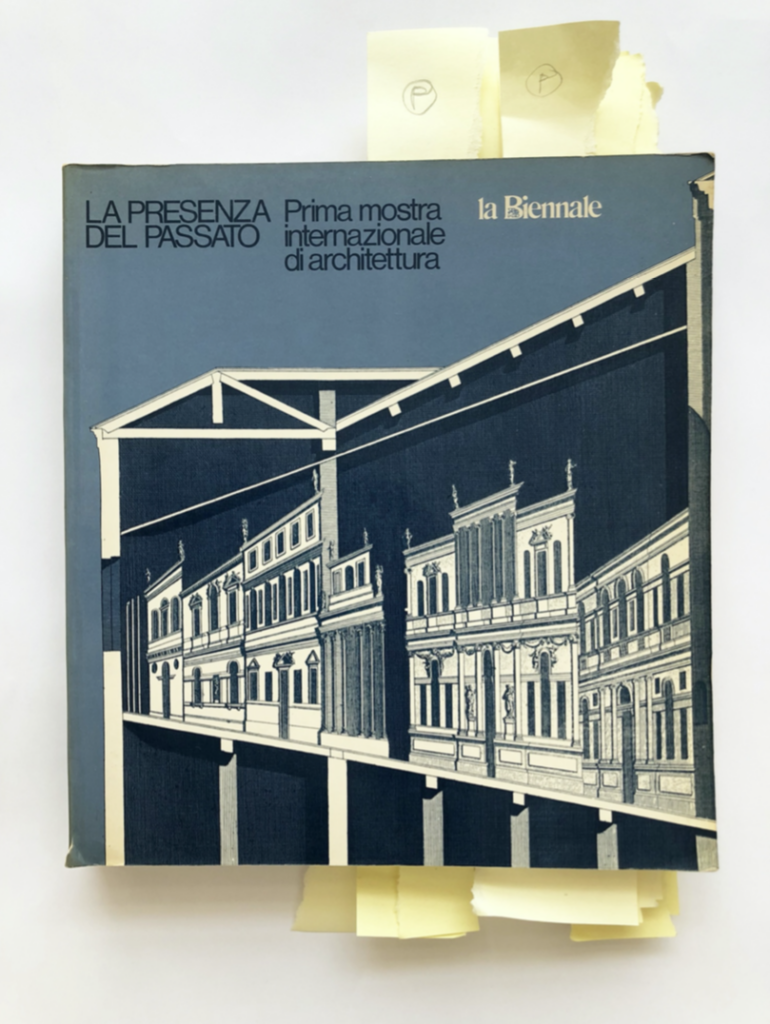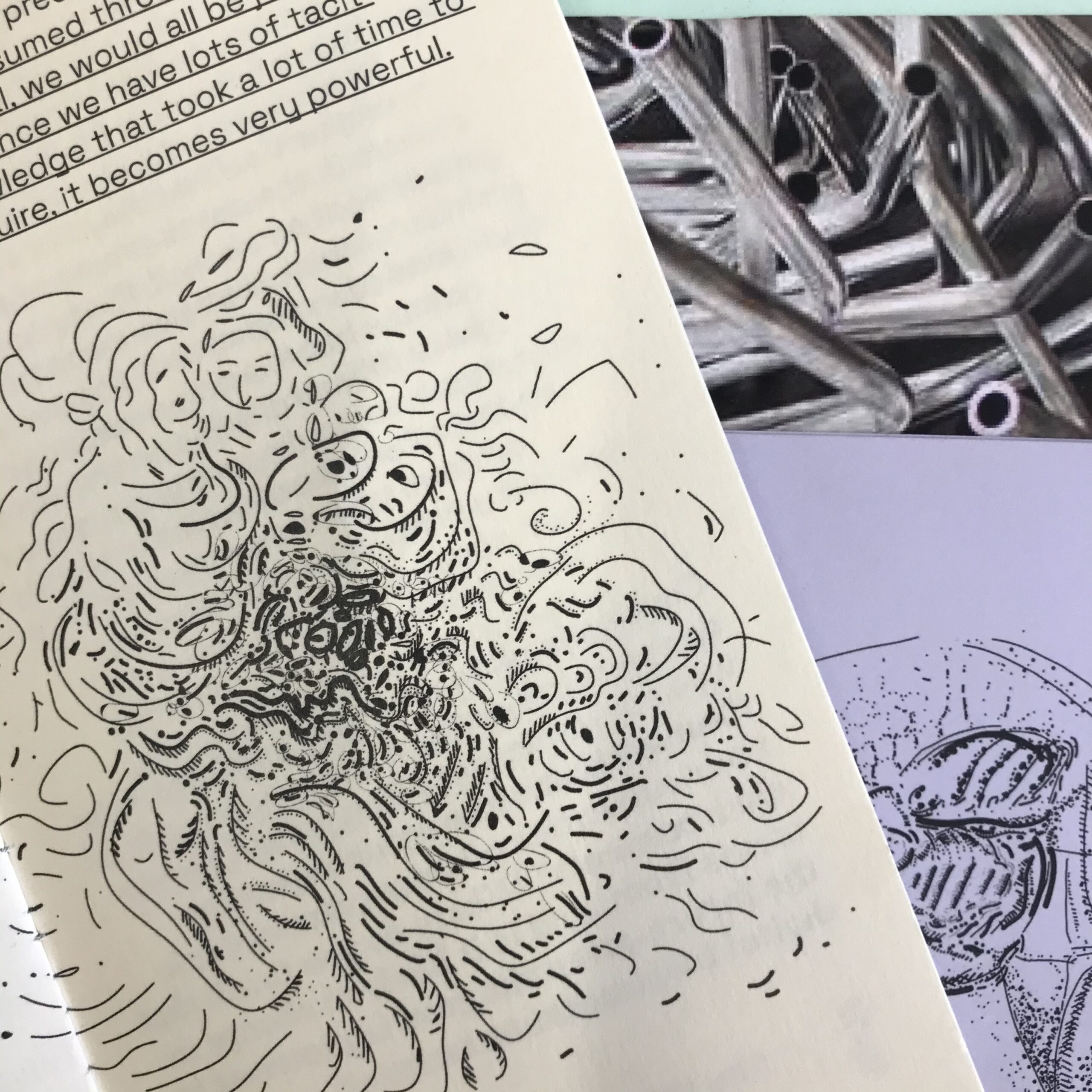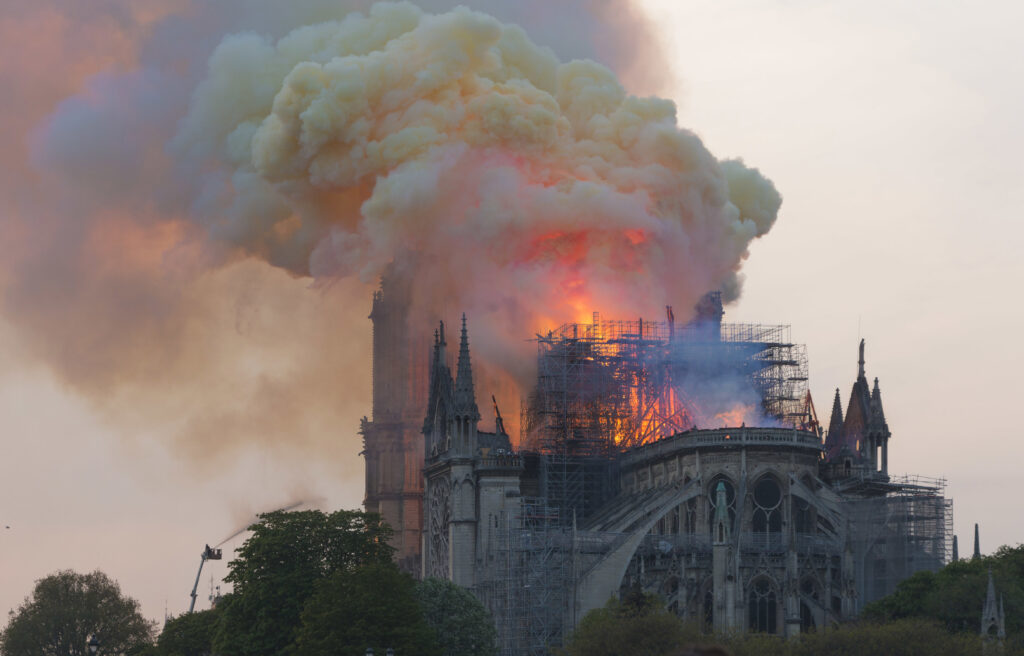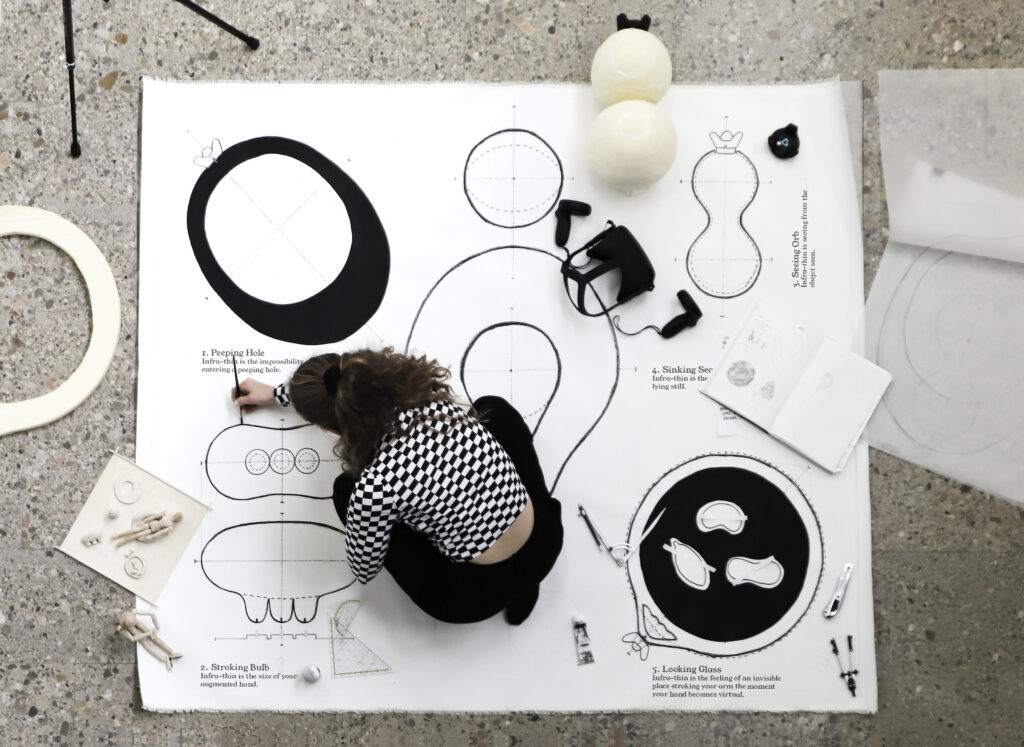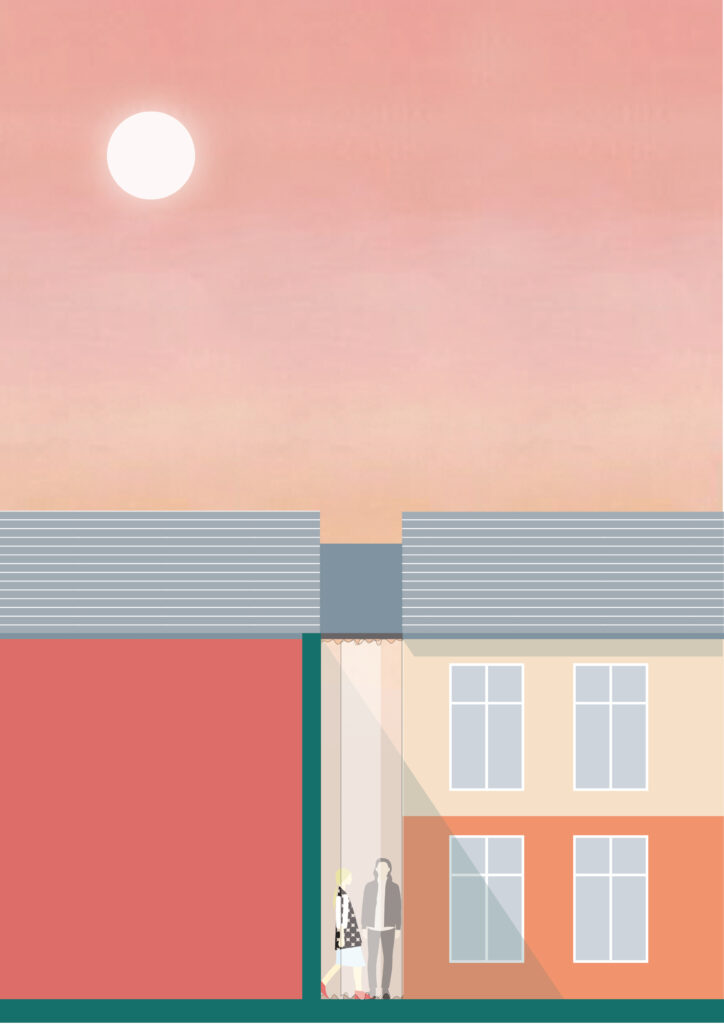Lecture / Talk
Video
Tack Talks #1: Haworth Tompkins

Dan Tassell
Elizabeth Flower
Haworth Tompkins
Lara Schrijver
Mara Trübenbach
Lecture / Talk
Video
July 23, 2020
View
Tack Talks #1: Haworth Tompkins
Dan Tassell
Elizabeth Flower
Haworth Tompkins
Lara Schrijver
Mara Trübenbach

© TACK

© TACK

© Haworth Tompkins

© Haworth Tompkins

© Haworth Tompkins














