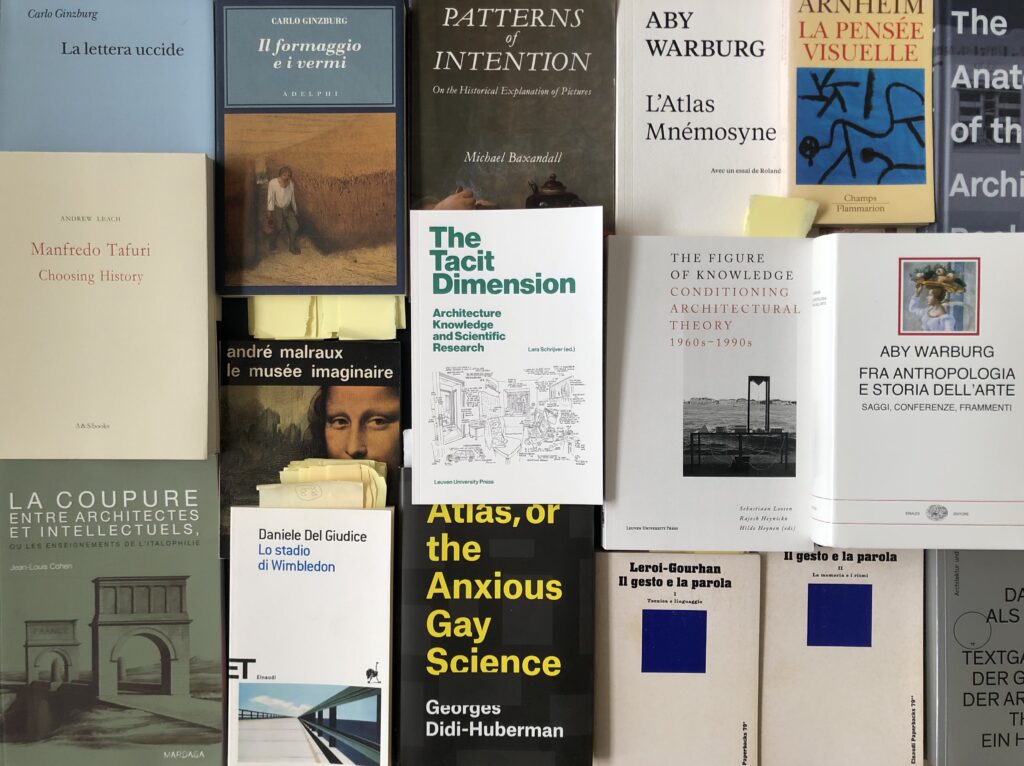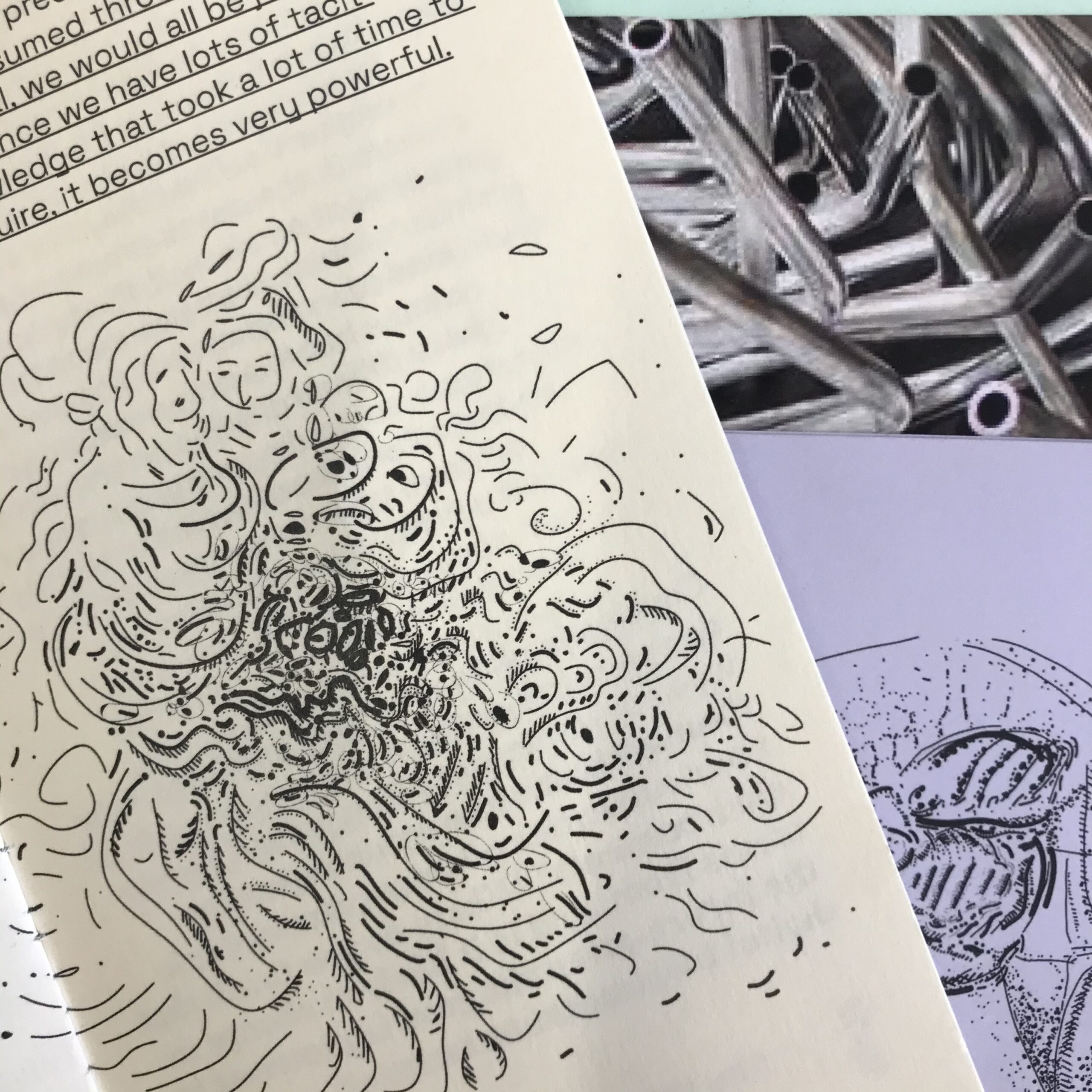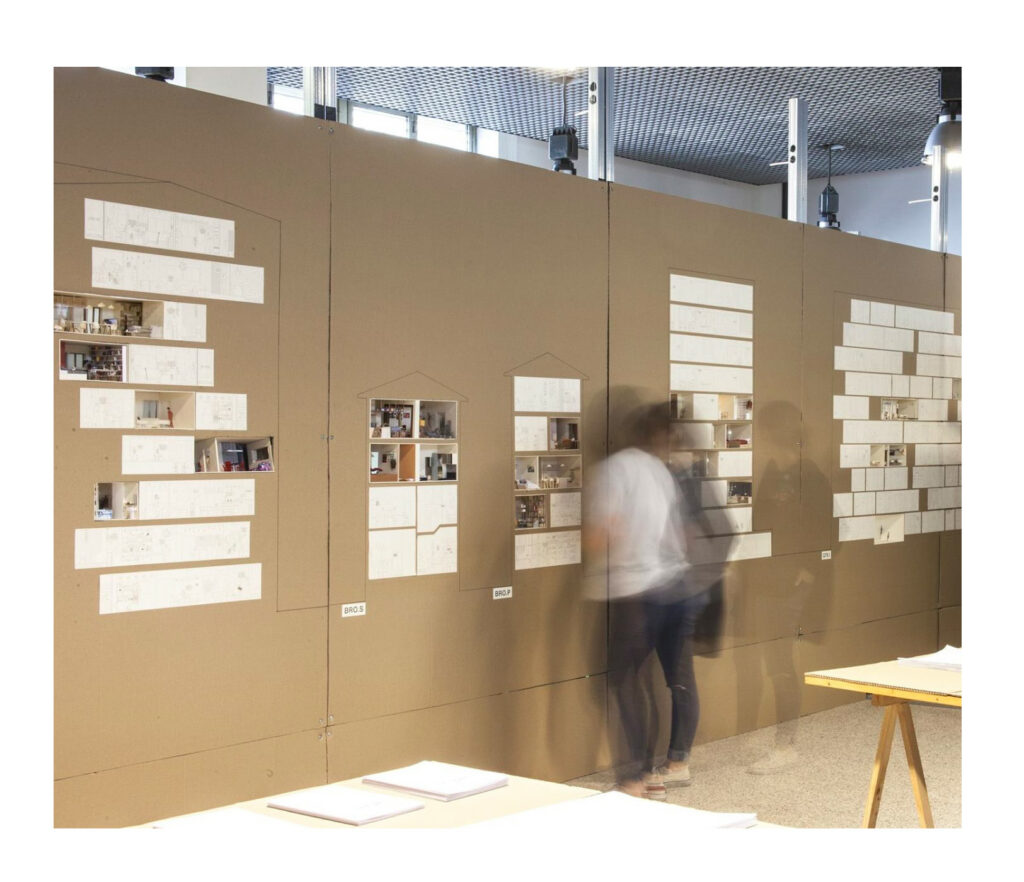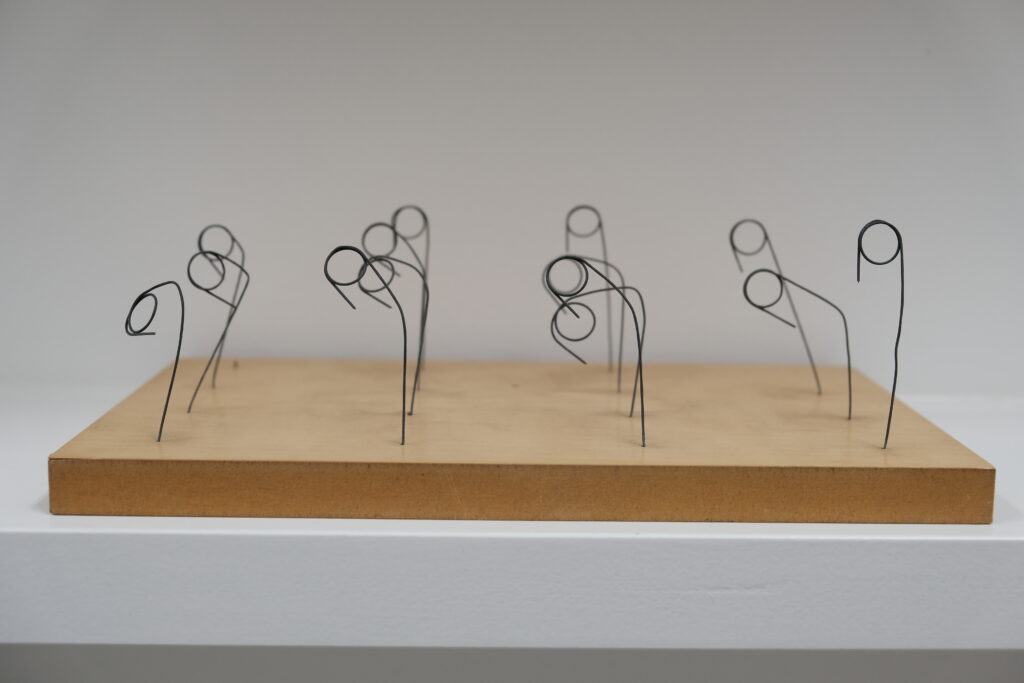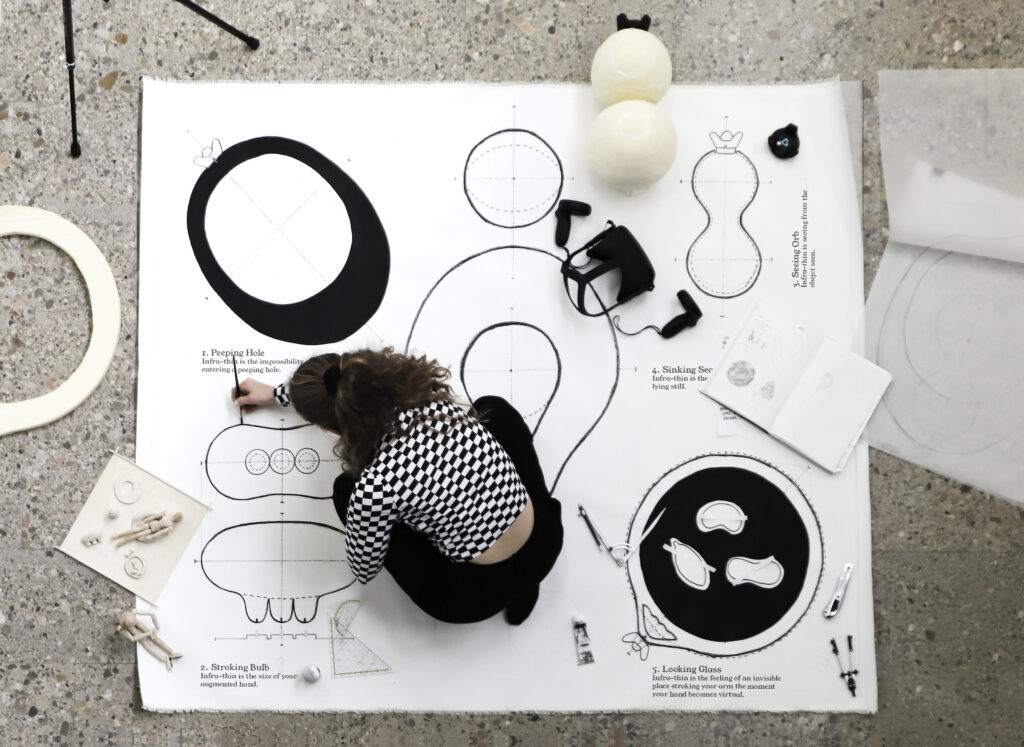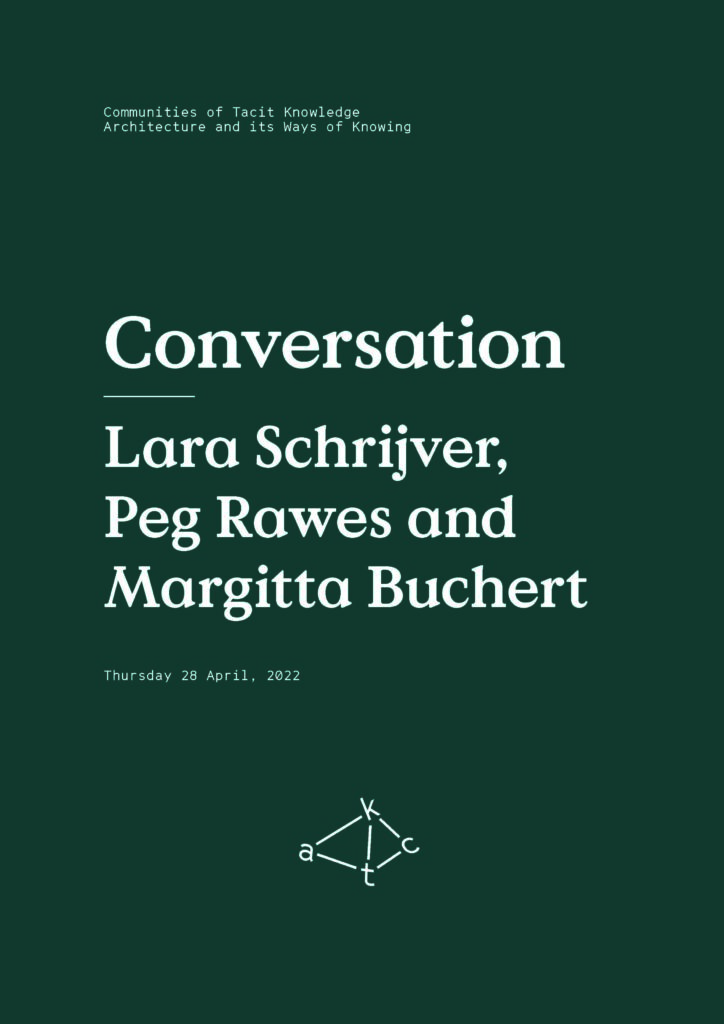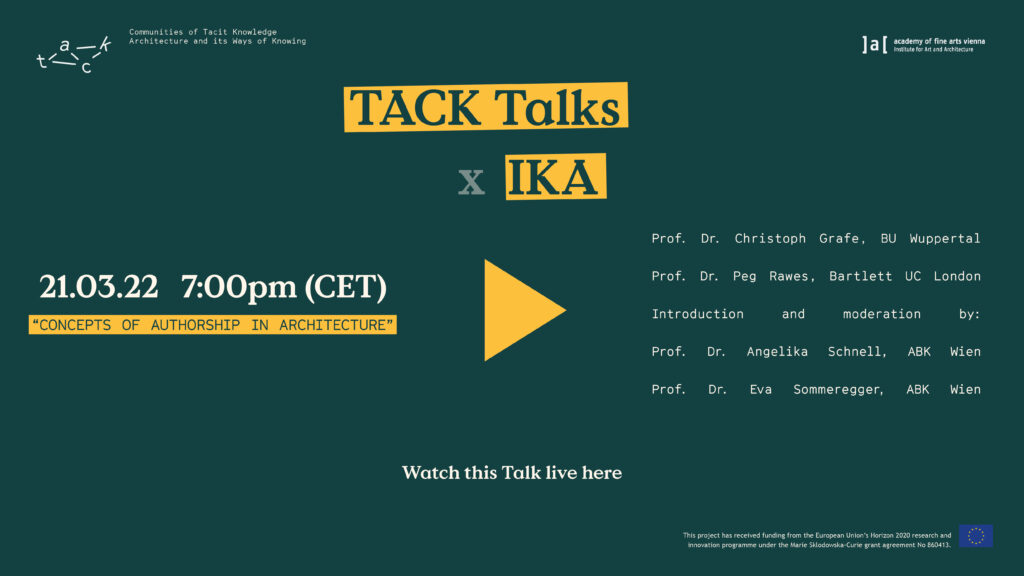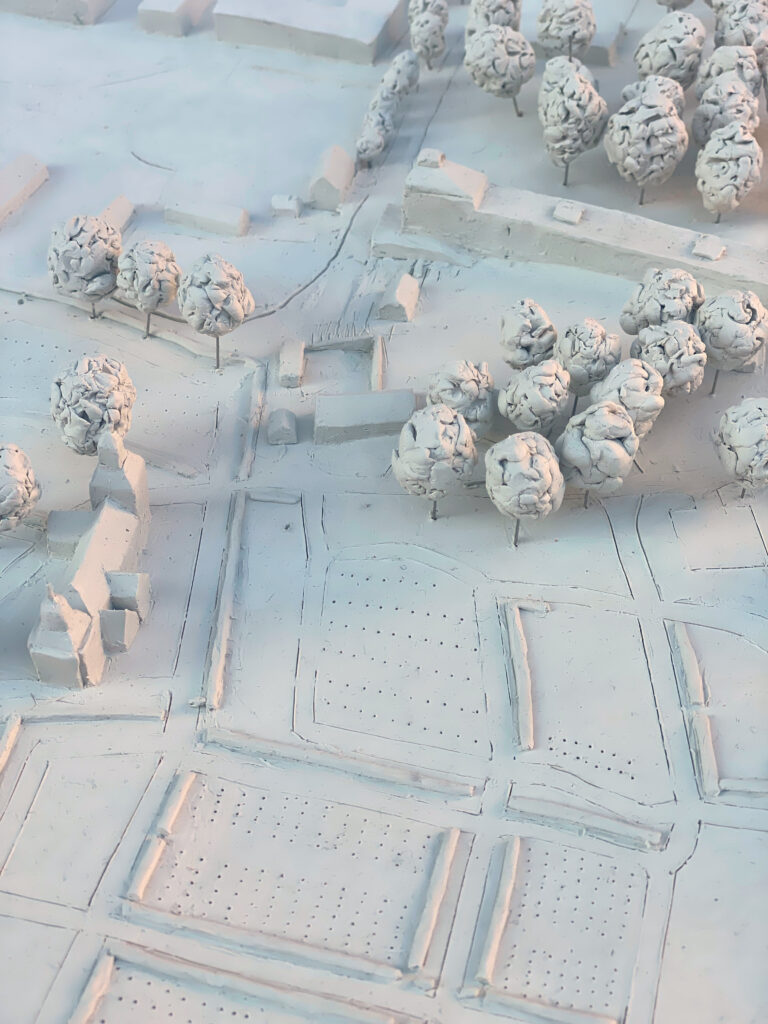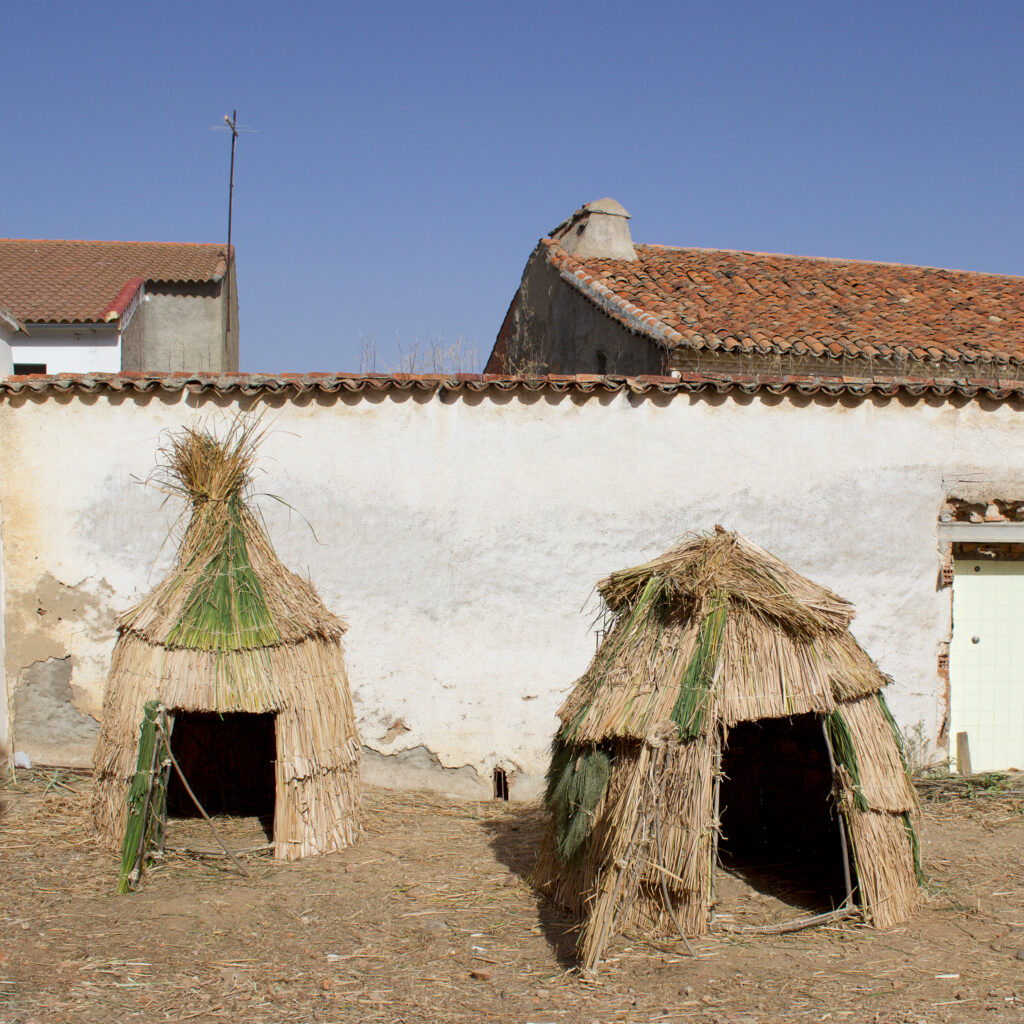Essay
Performing Space Through Photography

AA394585
cucina
314
420
300
3703
4961
RGB
Photography used as a tool within the architectural design process has been little studied
so far. Yet, since photography implies a discourse in itself, it may turn out as being far
more than a tool. By comparing two major examples the essay wants to show how the
use of photography allows architects to rather perform their design ideas than merely
represent them, and how the traditional architectural discourse –in particular modernism vs.
postmodernism– becomes challenged. On the one hand there is Ludwig Mies van der Rohe,
who pasted various photographs from newspapers and magazines in his design drawings
furnishing them with an extraordinary modern atmosphere. But, as a consequence, the
inherent dislocation of space and time shifts slightly the whole collage into what almost
might be called a postmodern simulacrum. On the other hand there is Paolo Portoghesi
who always wanted to overcome modernism’s ignorance towards architecture’s past.
Despite the fact that photography has been considered as the modernist way of seeing the
world, he exemplified this position by publishing a series of books on baroque architecture
in Italy, equipped with compelling photographs taken by himself. They carry the reader
off into the rich and tempting world of Roman baroque applying all available means of
modernist photographic techniques and tricks. It will be shown that the modernist Mies and
the postmodernist Portoghesi use similar visual material and techniques, but the way their
photographic techniques are embedded in the broader visual discourse shifts their meaning
from “seeing photographically” to the “photographic gaze”.
Angelika Schnell
Essay
View
Performing Space Through Photography
Angelika Schnell

AA394585
cucina
314
420
300
3703
4961
RGB
Photography used as a tool within the architectural design process has been little studied
so far. Yet, since photography implies a discourse in itself, it may turn out as being far
more than a tool. By comparing two major examples the essay wants to show how the
use of photography allows architects to rather perform their design ideas than merely
represent them, and how the traditional architectural discourse –in particular modernism vs.
postmodernism– becomes challenged. On the one hand there is Ludwig Mies van der Rohe,
who pasted various photographs from newspapers and magazines in his design drawings
furnishing them with an extraordinary modern atmosphere. But, as a consequence, the
inherent dislocation of space and time shifts slightly the whole collage into what almost
might be called a postmodern simulacrum. On the other hand there is Paolo Portoghesi
who always wanted to overcome modernism’s ignorance towards architecture’s past.
Despite the fact that photography has been considered as the modernist way of seeing the
world, he exemplified this position by publishing a series of books on baroque architecture
in Italy, equipped with compelling photographs taken by himself. They carry the reader
off into the rich and tempting world of Roman baroque applying all available means of
modernist photographic techniques and tricks. It will be shown that the modernist Mies and
the postmodernist Portoghesi use similar visual material and techniques, but the way their
photographic techniques are embedded in the broader visual discourse shifts their meaning
from “seeing photographically” to the “photographic gaze”.








































