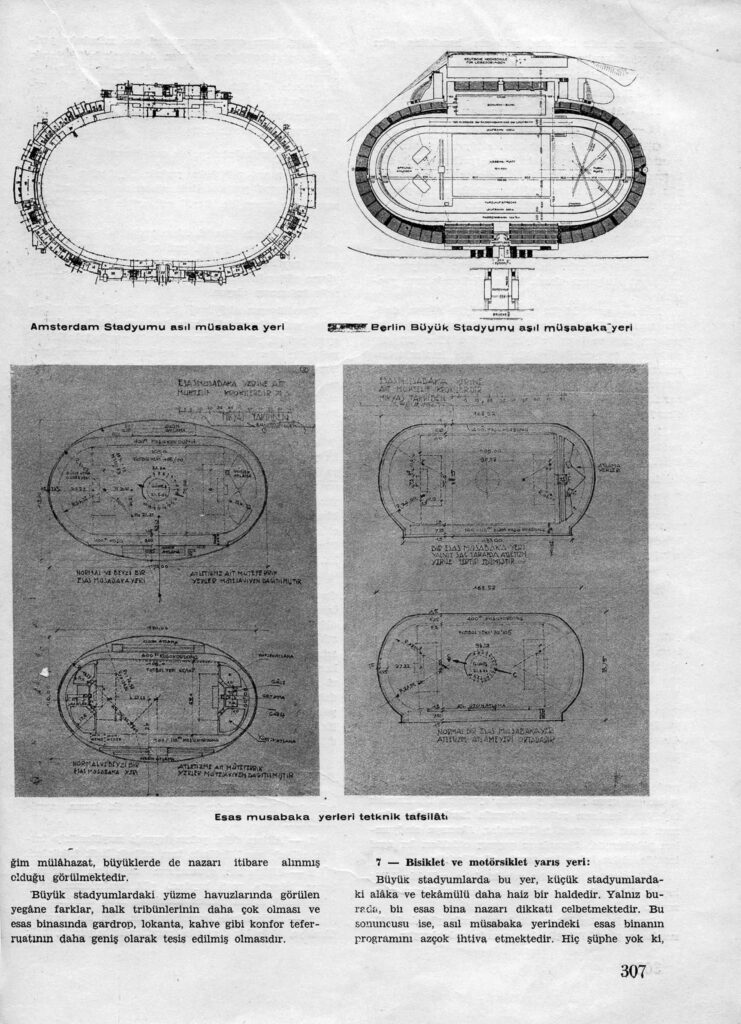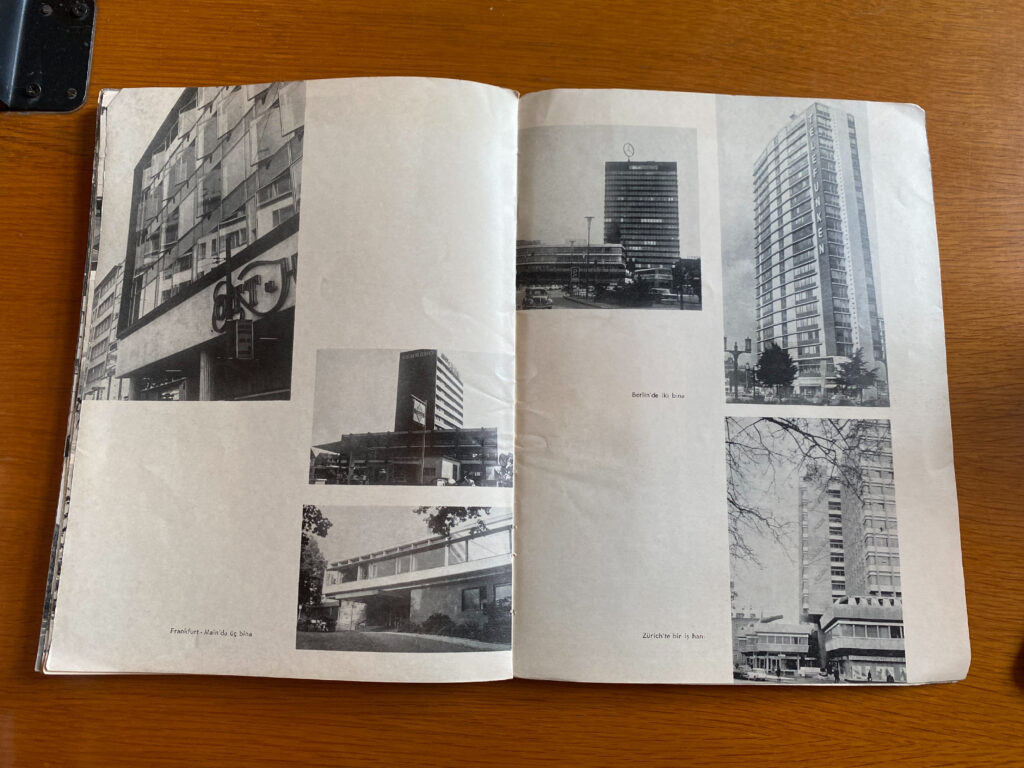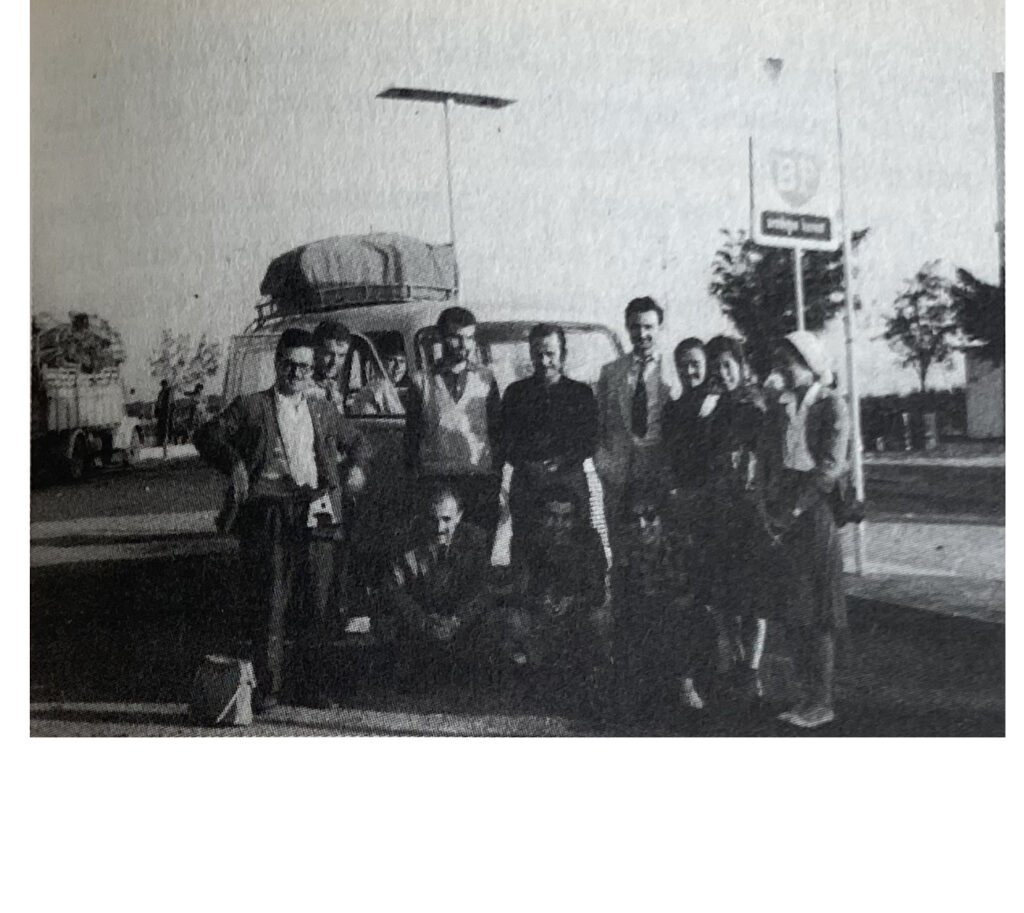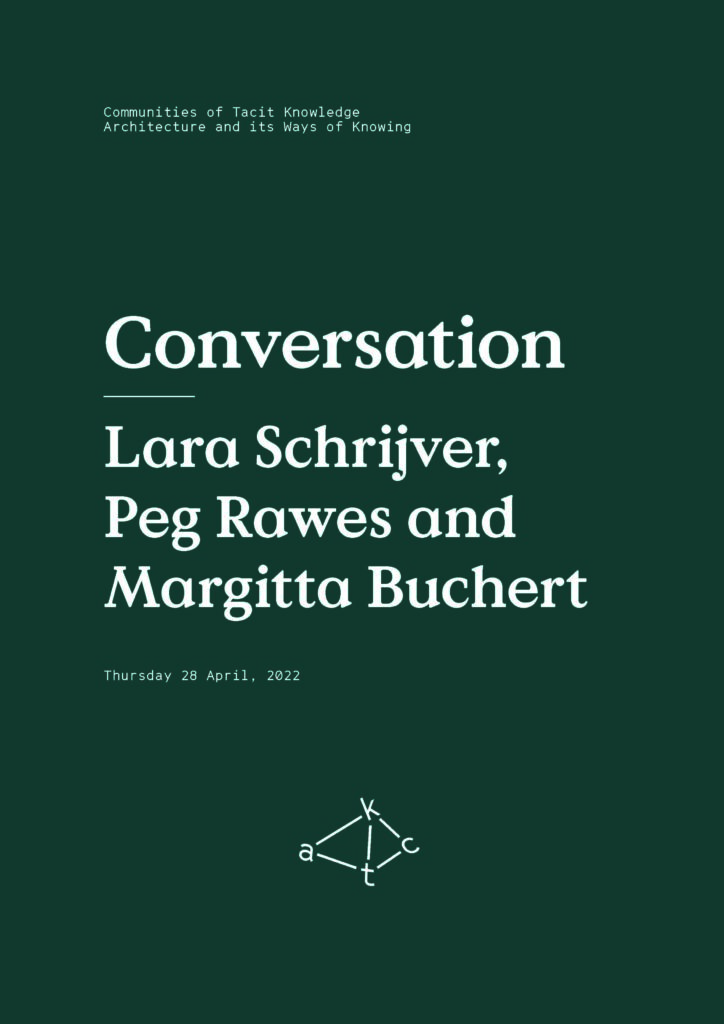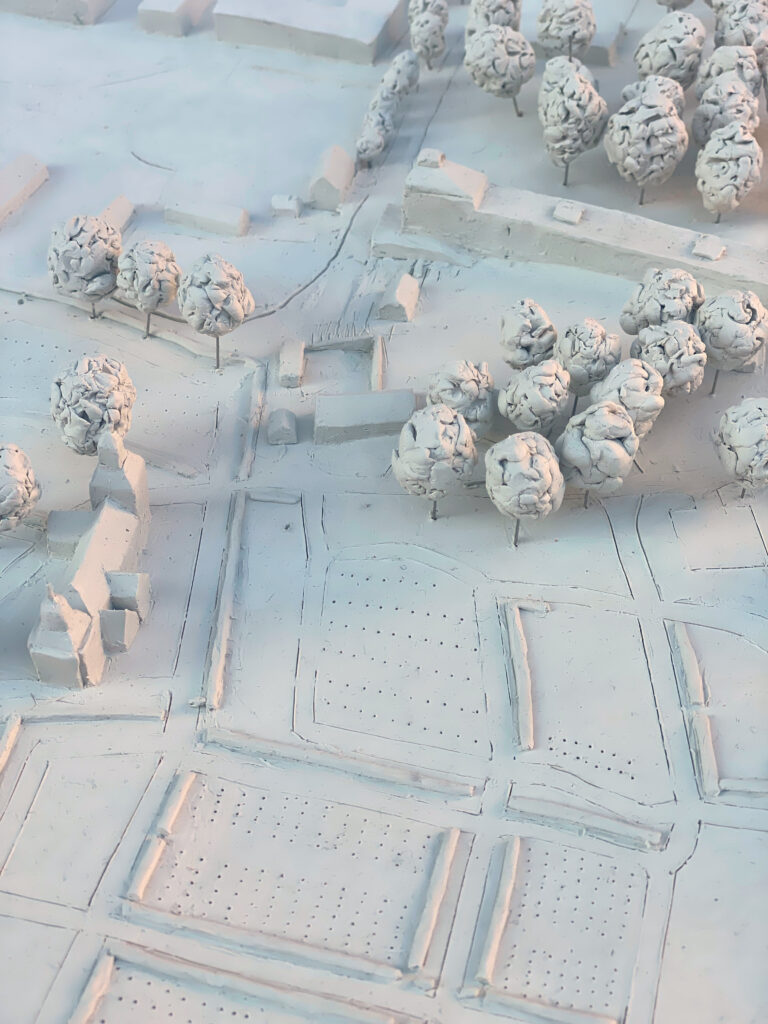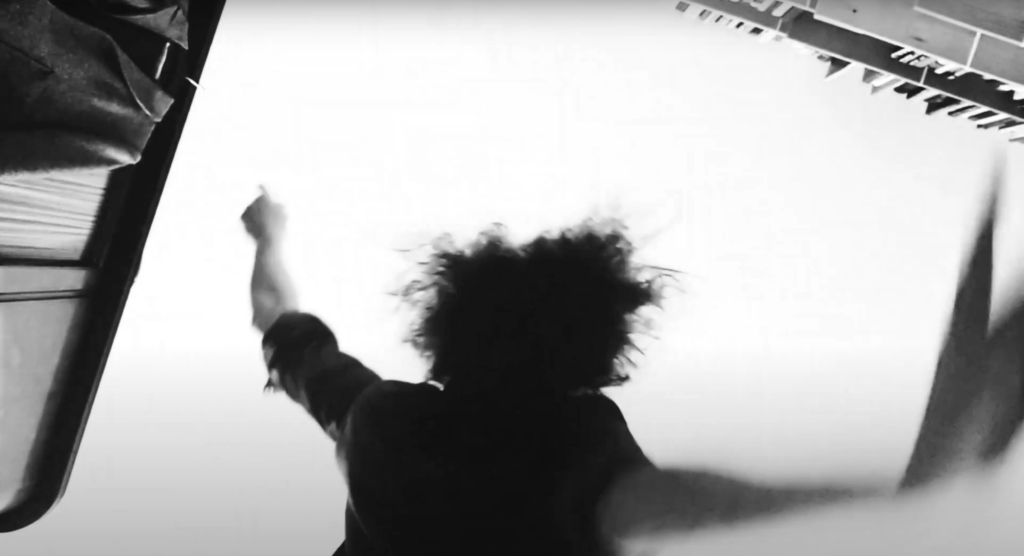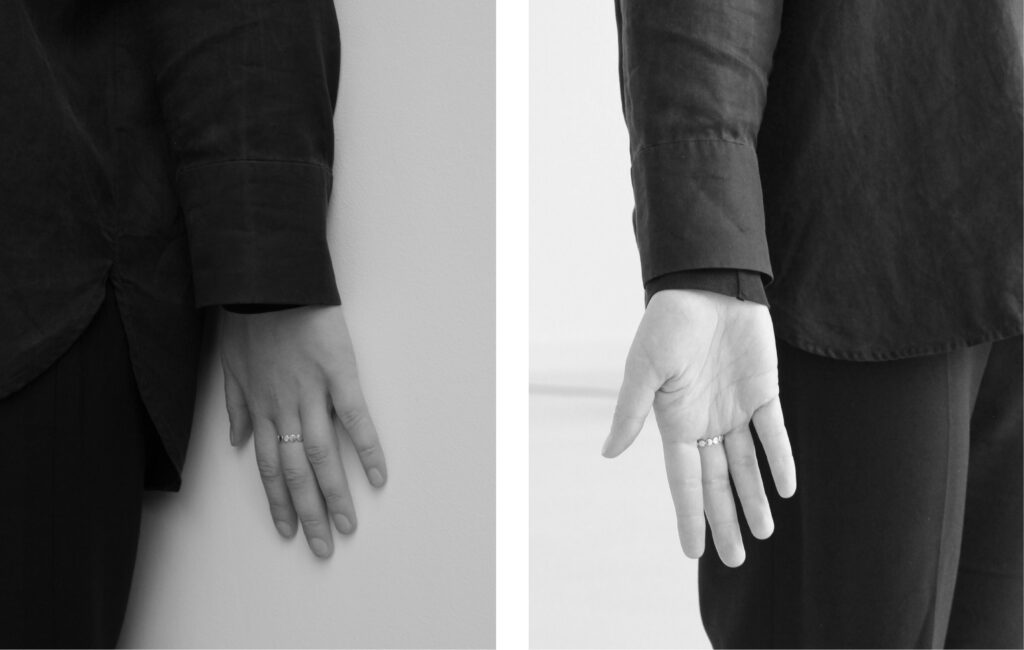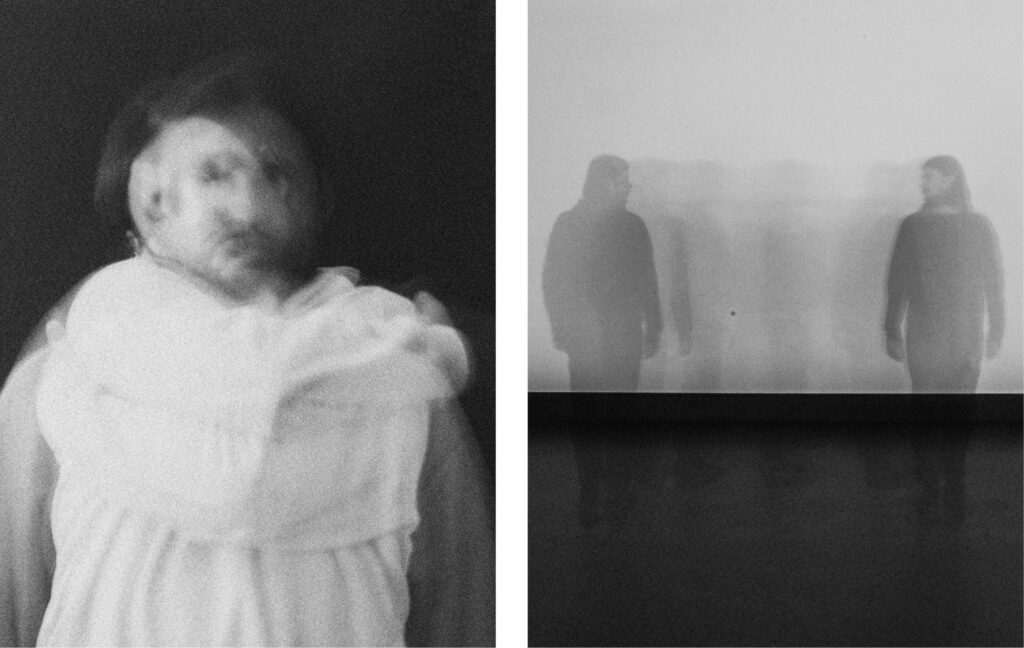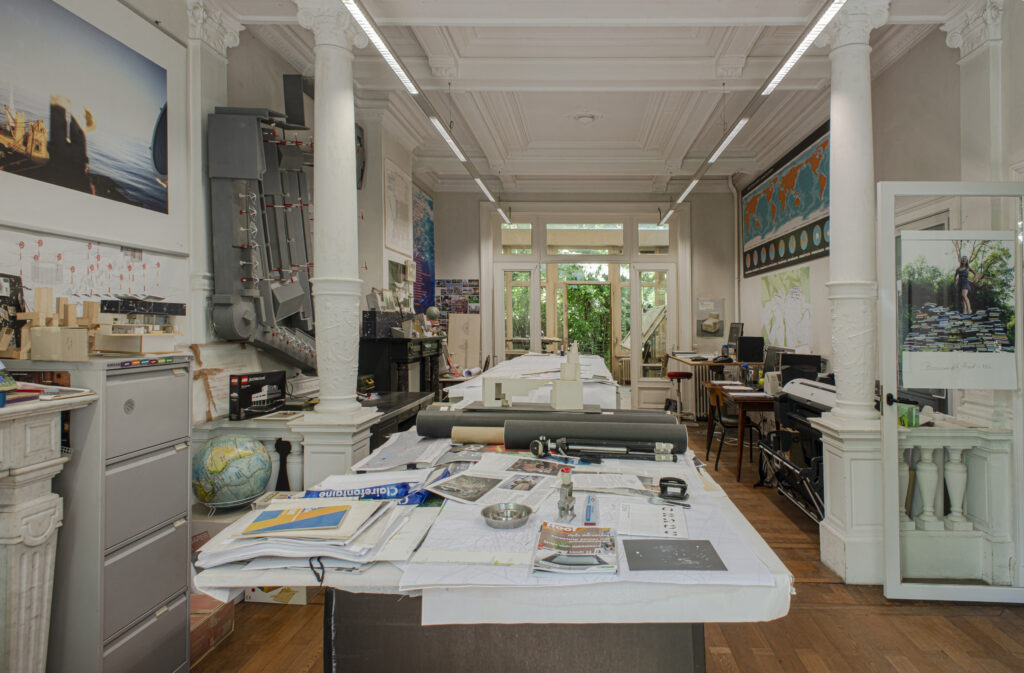Online Teaching Module
Epistemic horizons of tacit knowledge: matters of skill and craftsmanship

© Eric Crevels
Eric Crevels
Klaske Havik
Delft University of Technology, Faculty of Architecture and the Built Environment
Online Teaching Module
February 15, 2023
View
Epistemic horizons of tacit knowledge: matters of skill and craftsmanship
Eric Crevels
Klaske Havik
Delft University of Technology, Faculty of Architecture and the Built Environment

© Eric Crevels

© Eric Crevels

© Eric Crevels

© Eric Crevels

© Eric Crevels

© Eric Crevels

© Eric Crevels

© Eric Crevels











