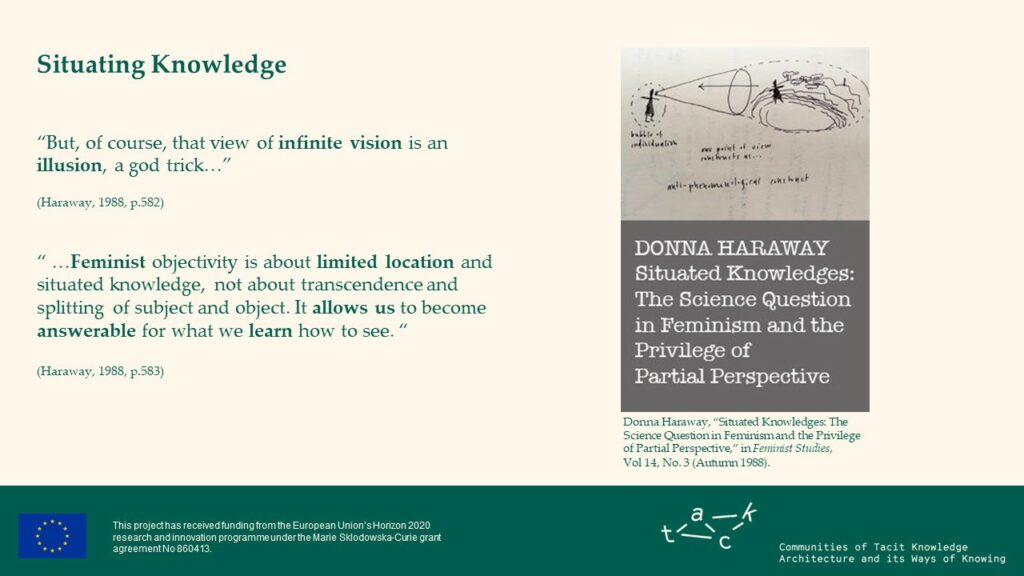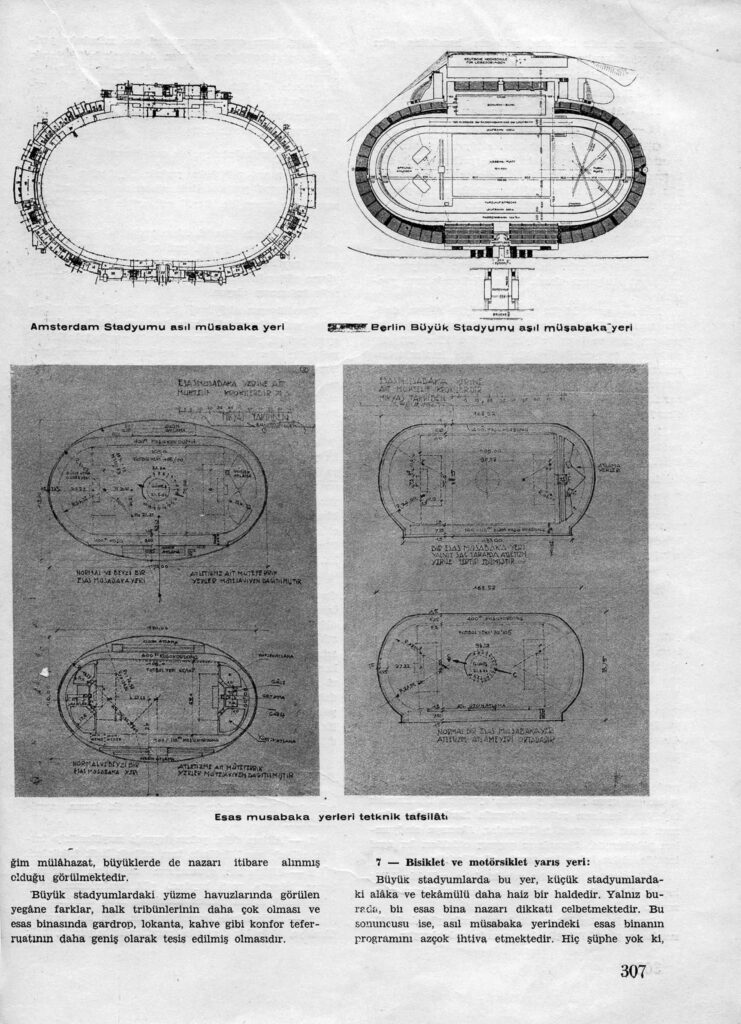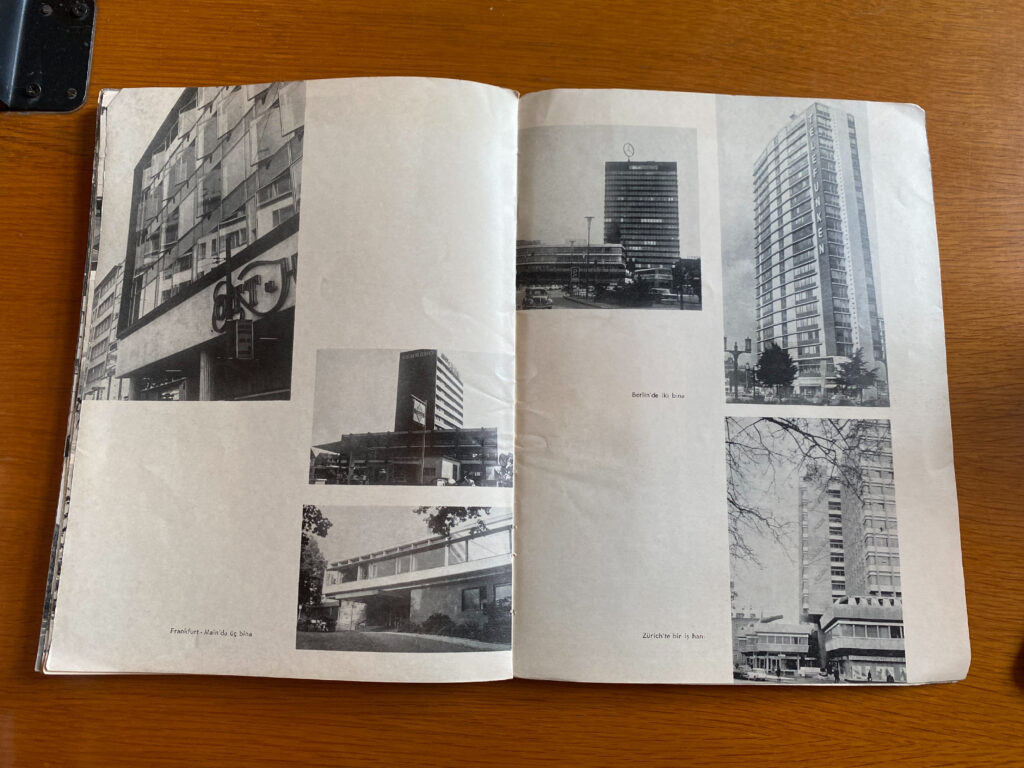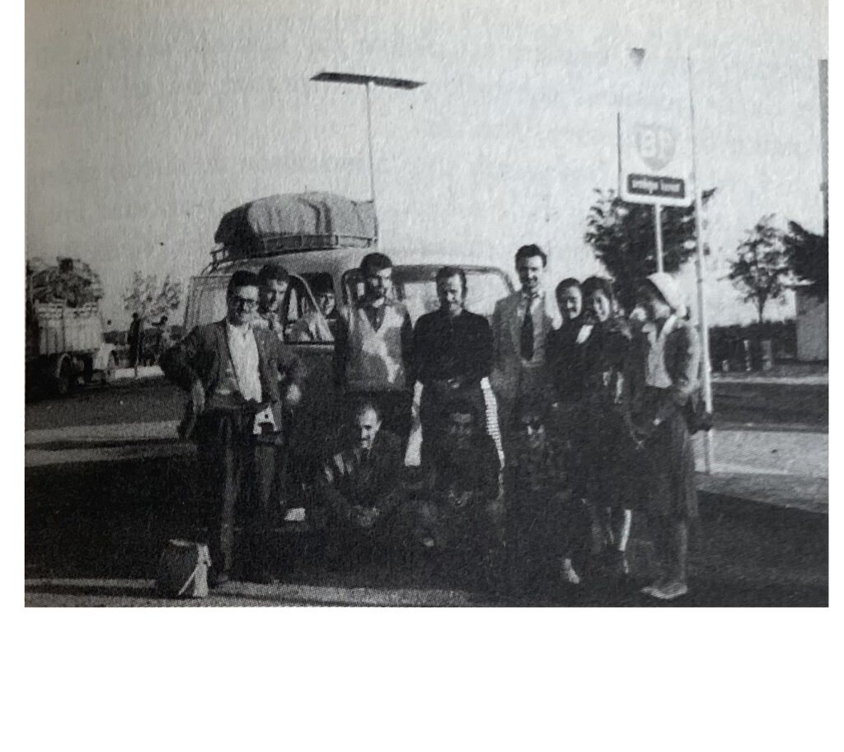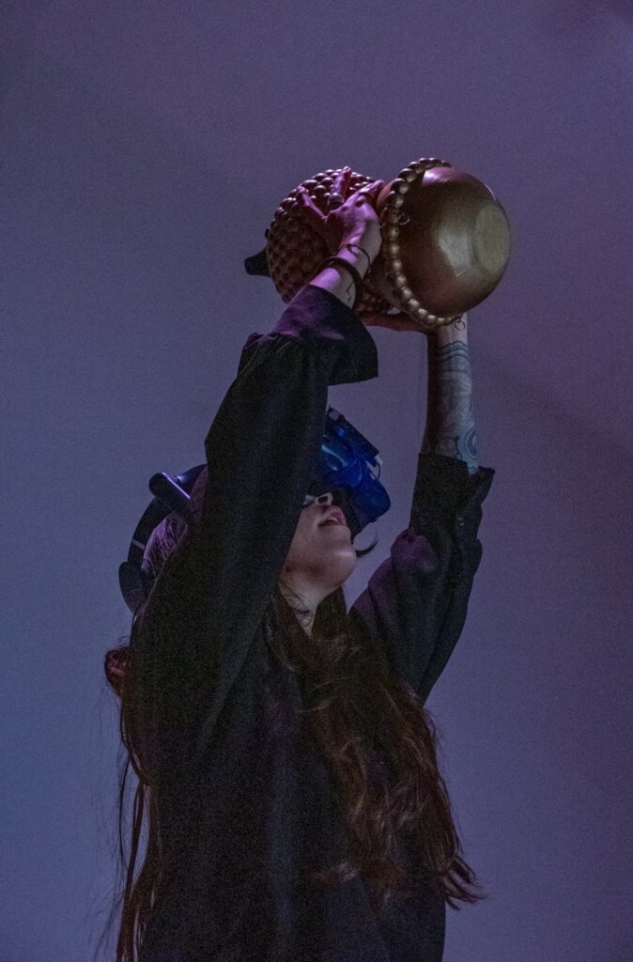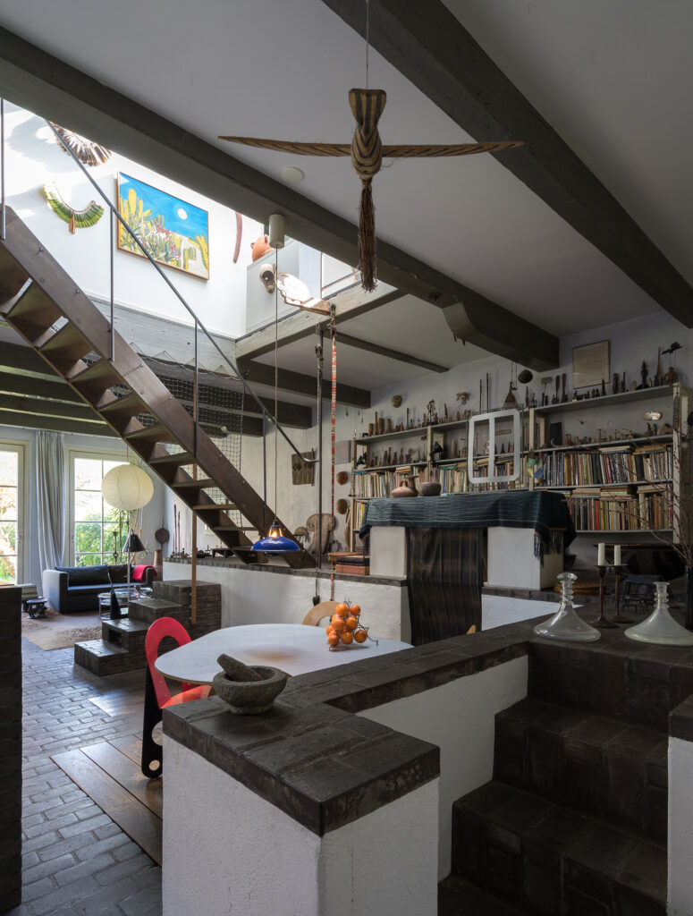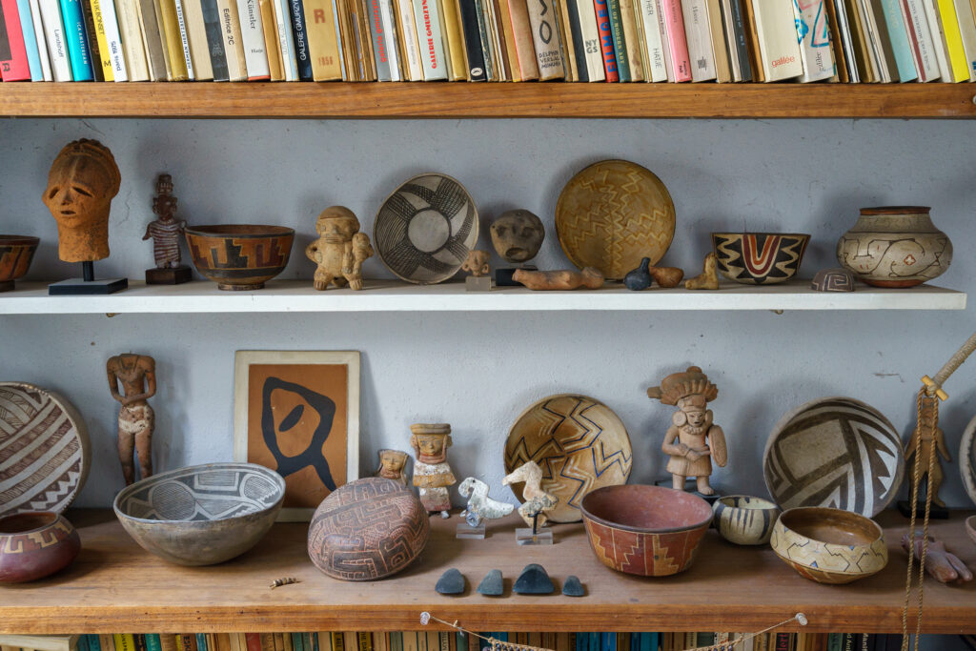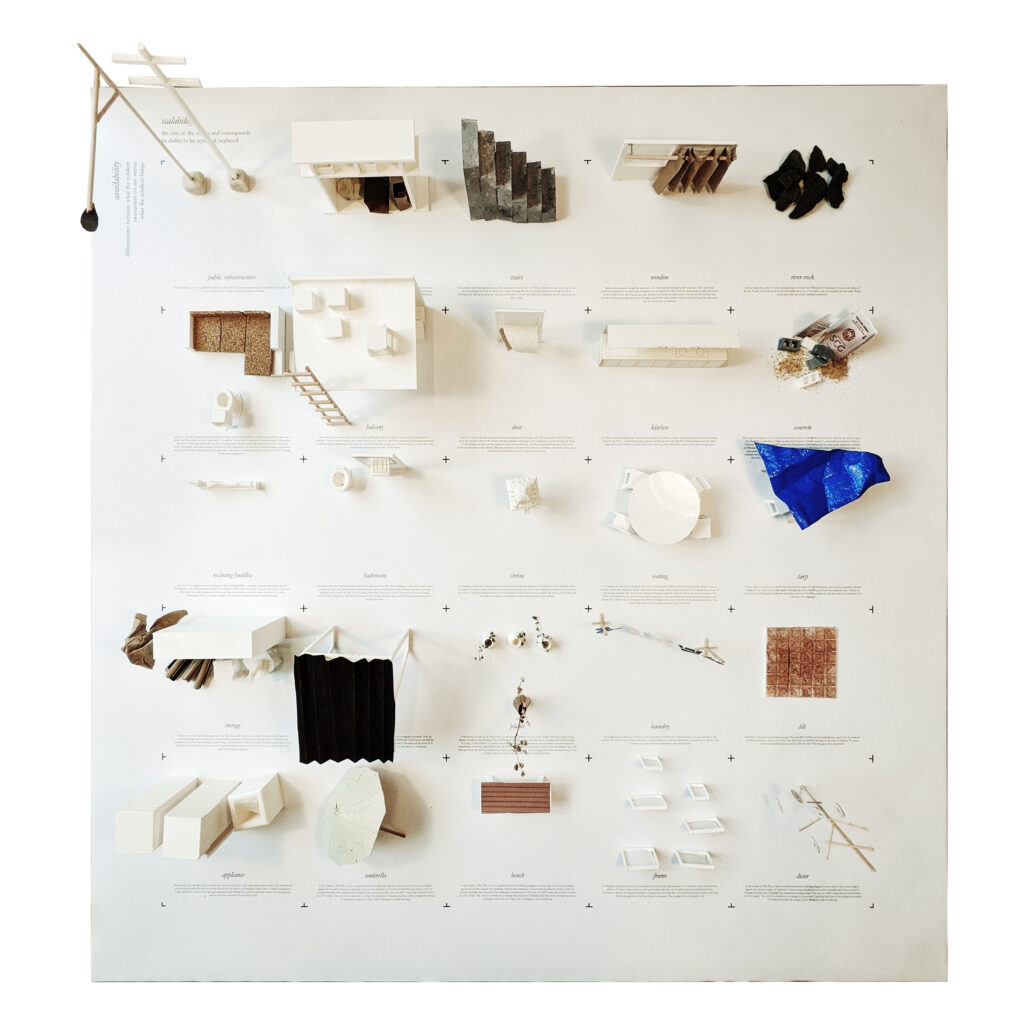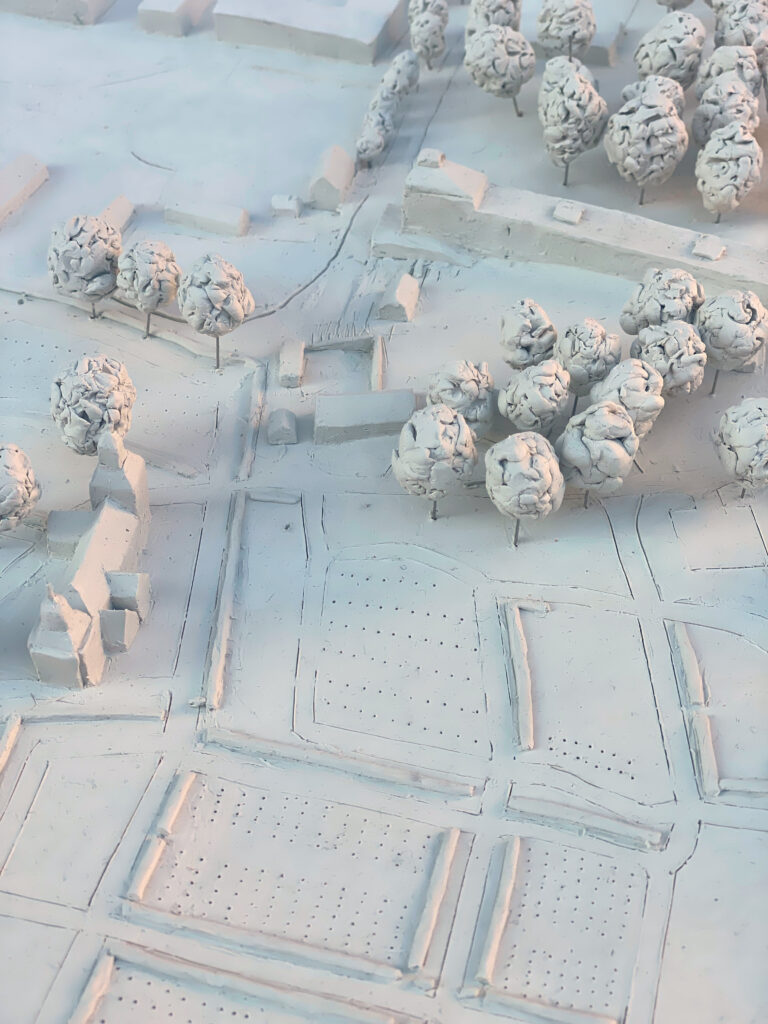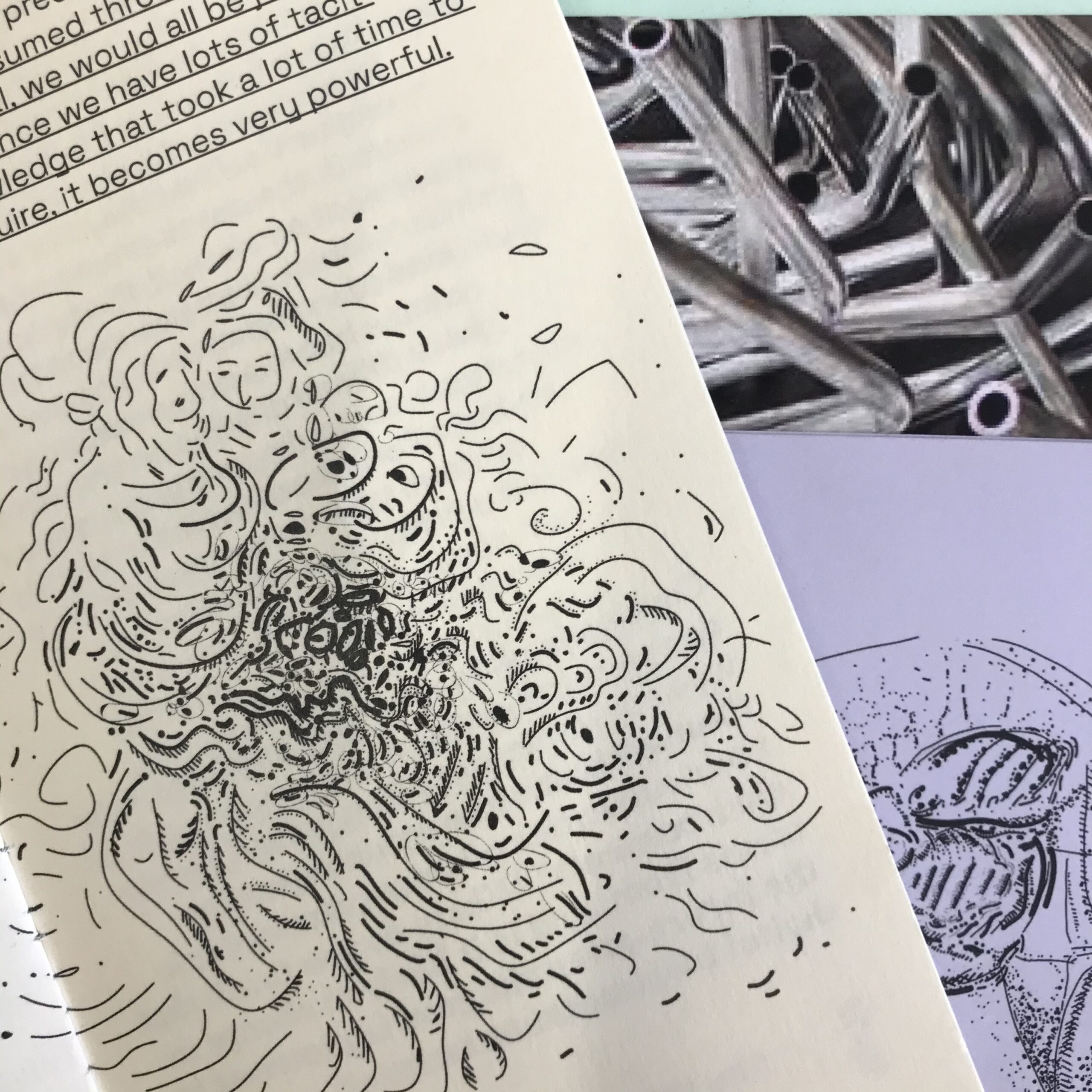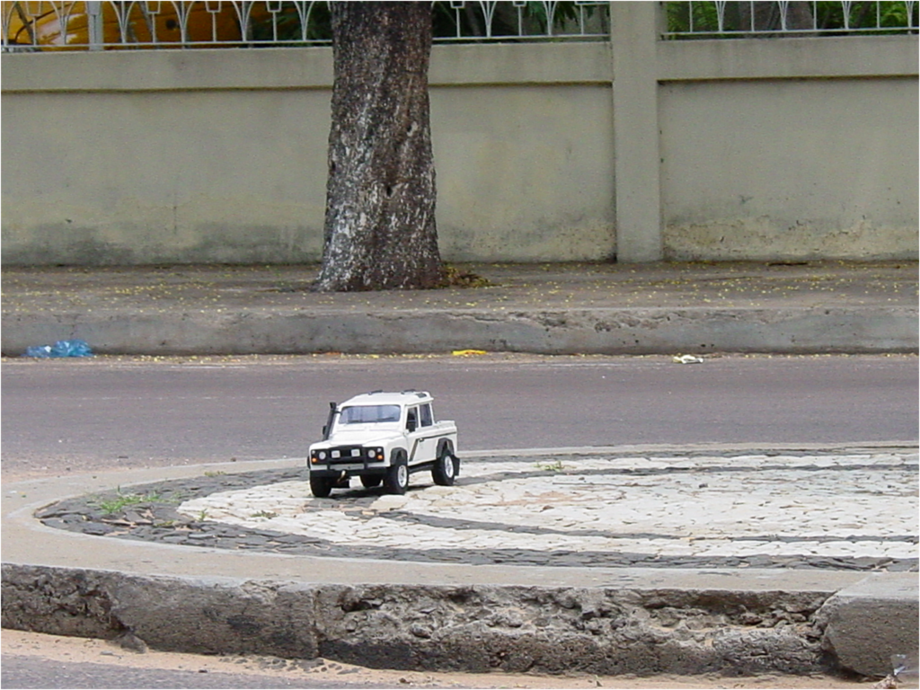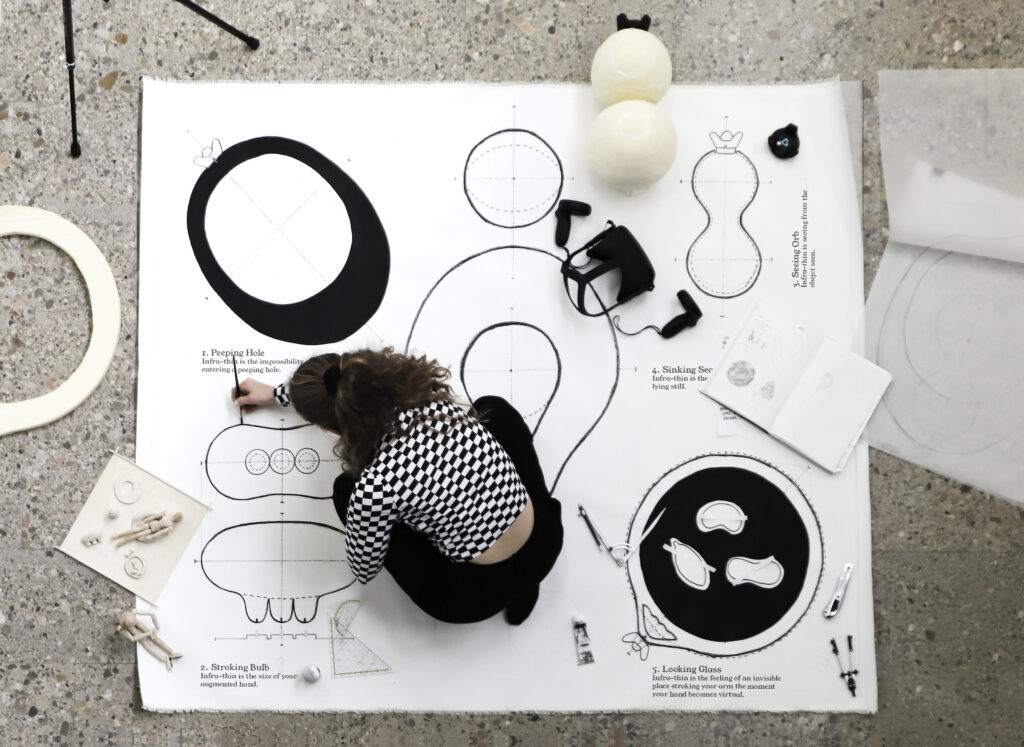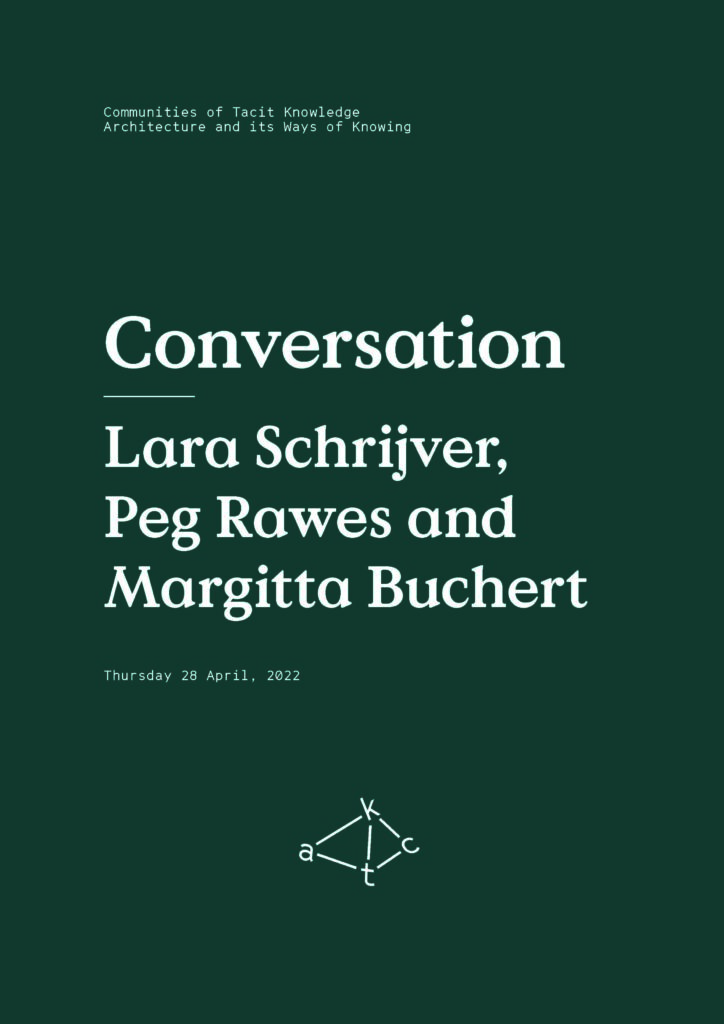Journal Article
Architectural Ethnography? Incipits, distances, horizons for research and teaching practices

Figura 1 – profili degli abitanti e nuove tipologie di stanze (ReCoDe 2019), © Gennaro Postiglione
ABSTRACT
Architectural ethnography has increasingly been a focus of attention thanks to recent studies carried out by Albena Yaneva or to practices and research carried out by Momoyo Kaijima with her Atelier Bow Wow. Starting from an interest in the specificities of ethnographical approaches if practiced by architects, or by professionals and researchers having particular attention to forms, materiality and uses of the space in the everyday, this article outlines a literature review on ethnography for designers. This review has been helpful in defining through convergences and distances a specific positioning that we are assuming in teaching and doing research for design. A path that led to further questions on the role of transcription (graphical, photographic, textual) in architectural ethnography, as well as to challenging the role of tradition and innovation in this recent stream of research.
Gennaro Postiglione
Paola Briata
Journal Article
June 18, 2022
View
Architectural Ethnography? Incipits, distances, horizons for research and teaching practices
Gennaro Postiglione
Paola Briata

Figura 1 – profili degli abitanti e nuove tipologie di stanze (ReCoDe 2019), © Gennaro Postiglione

Figura 3 – La mostra finale di Gratosoglio Ground Zero (2019) , © Gennaro Postiglione

Figura 4 – La vita attorno agli oggetti (QLHL 2020), © Gennaro Postiglione
ABSTRACT
Architectural ethnography has increasingly been a focus of attention thanks to recent studies carried out by Albena Yaneva or to practices and research carried out by Momoyo Kaijima with her Atelier Bow Wow. Starting from an interest in the specificities of ethnographical approaches if practiced by architects, or by professionals and researchers having particular attention to forms, materiality and uses of the space in the everyday, this article outlines a literature review on ethnography for designers. This review has been helpful in defining through convergences and distances a specific positioning that we are assuming in teaching and doing research for design. A path that led to further questions on the role of transcription (graphical, photographic, textual) in architectural ethnography, as well as to challenging the role of tradition and innovation in this recent stream of research.







