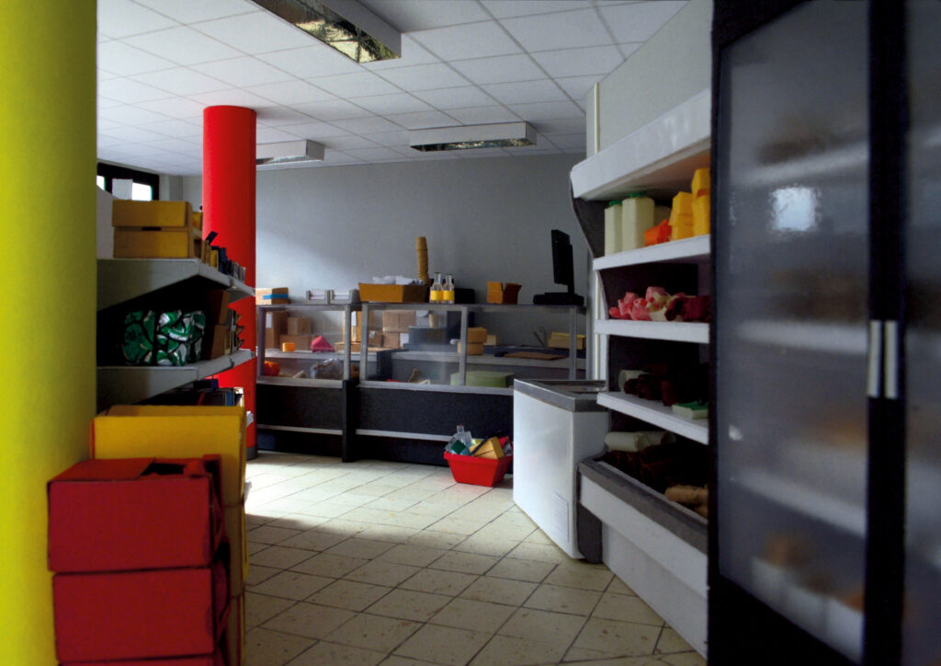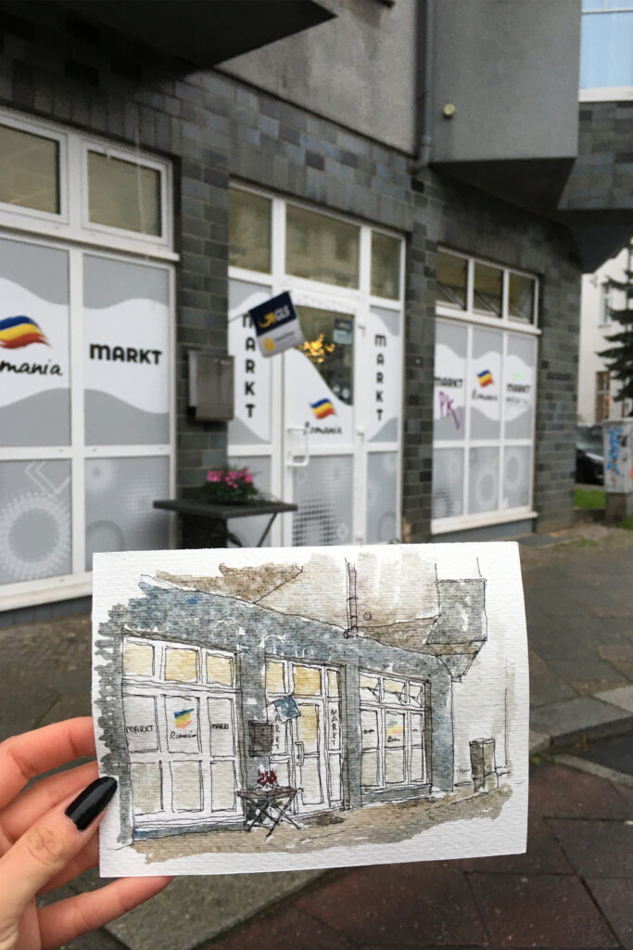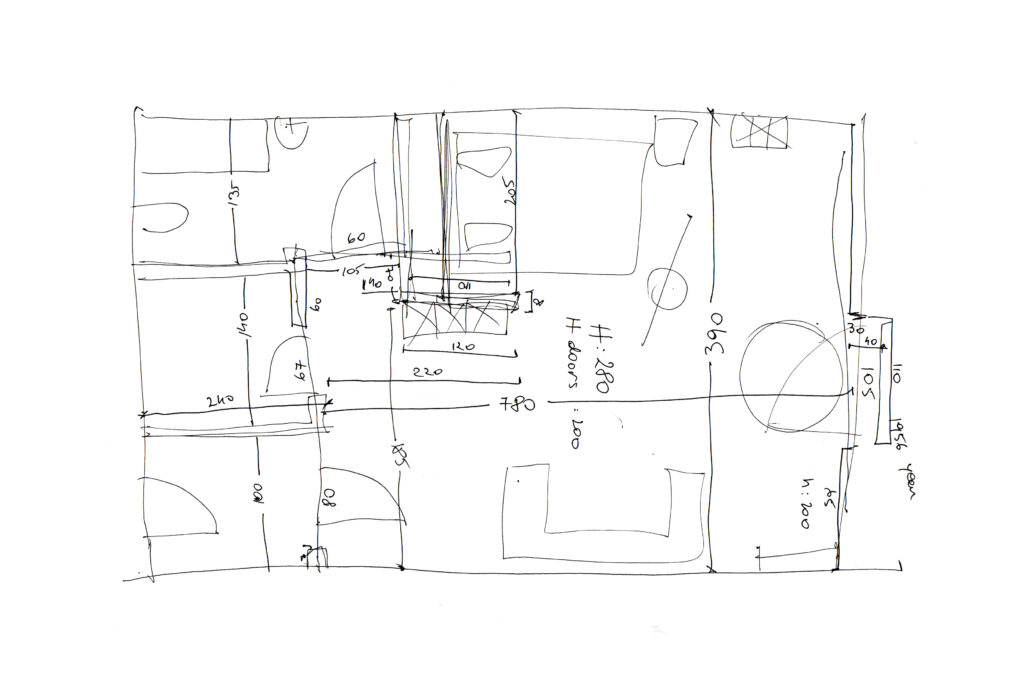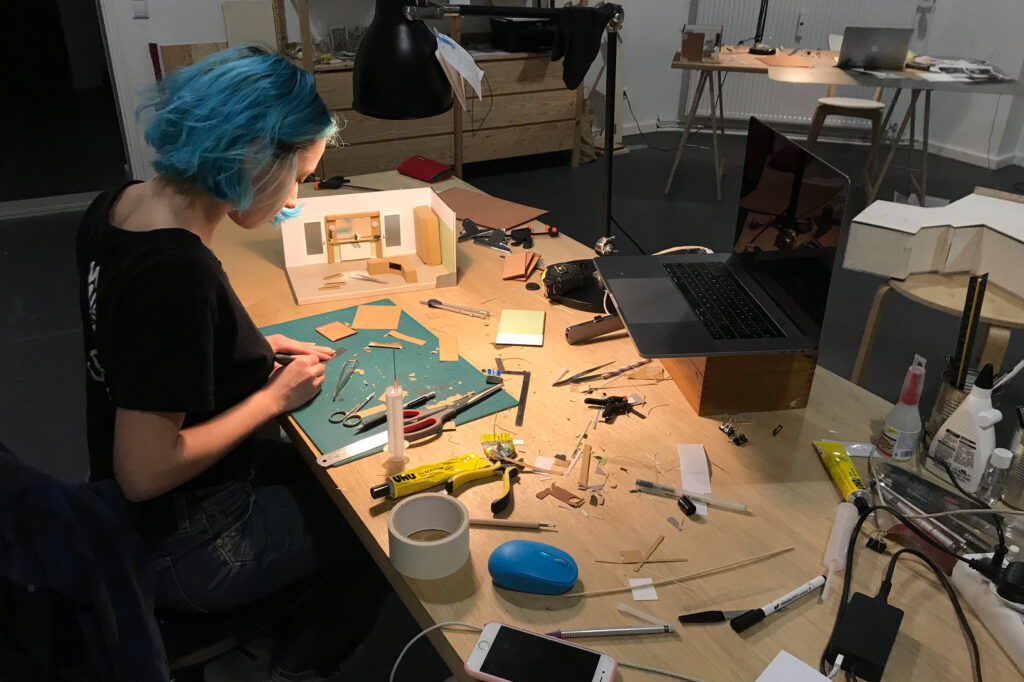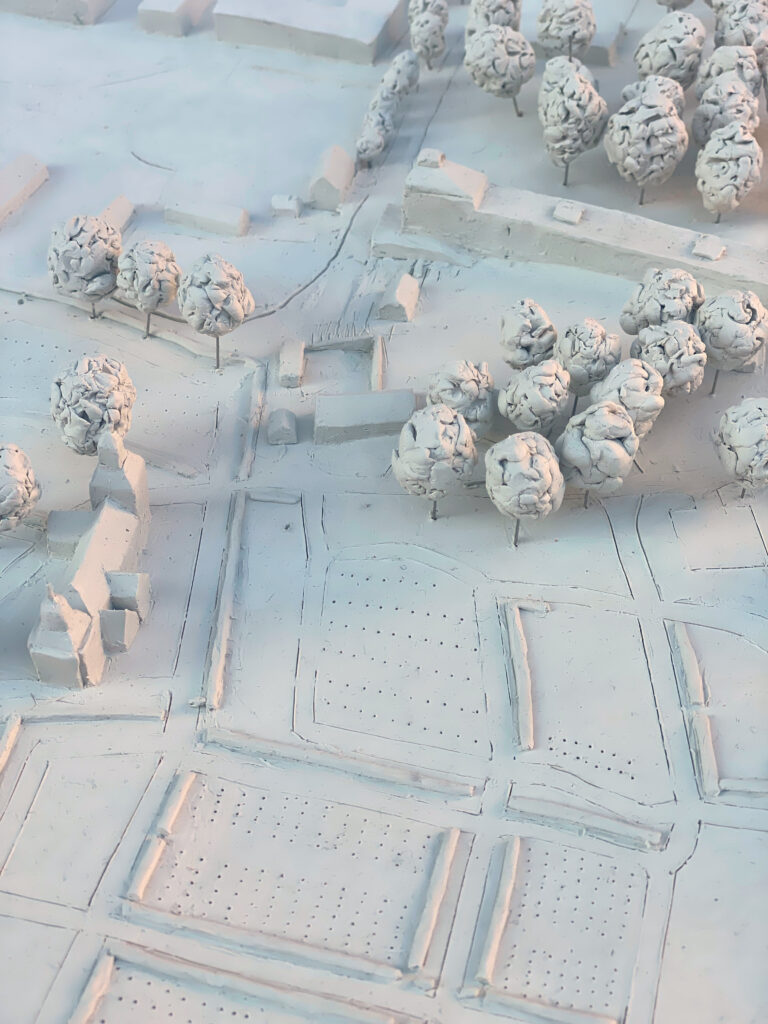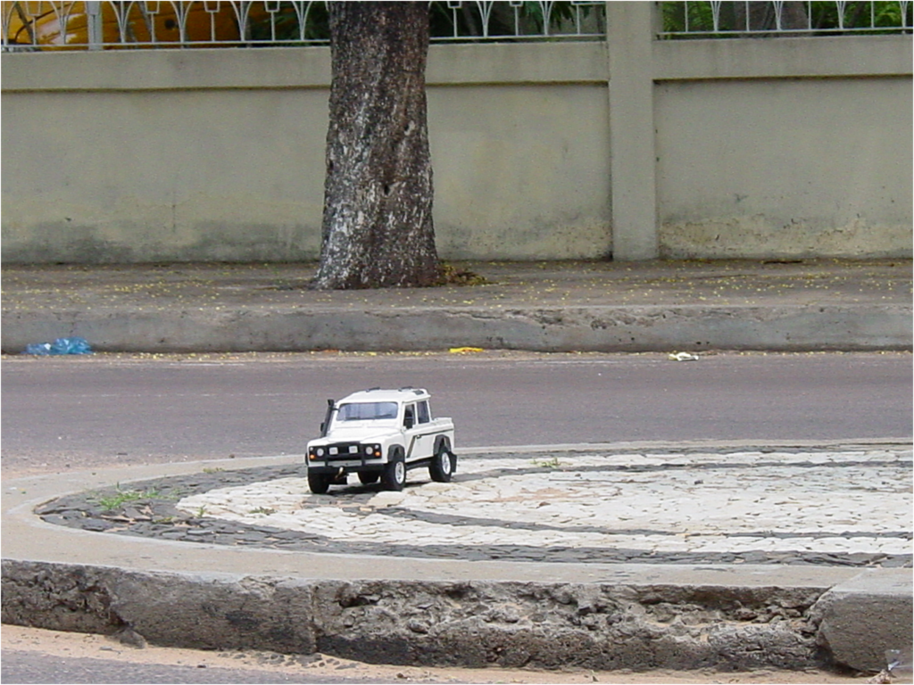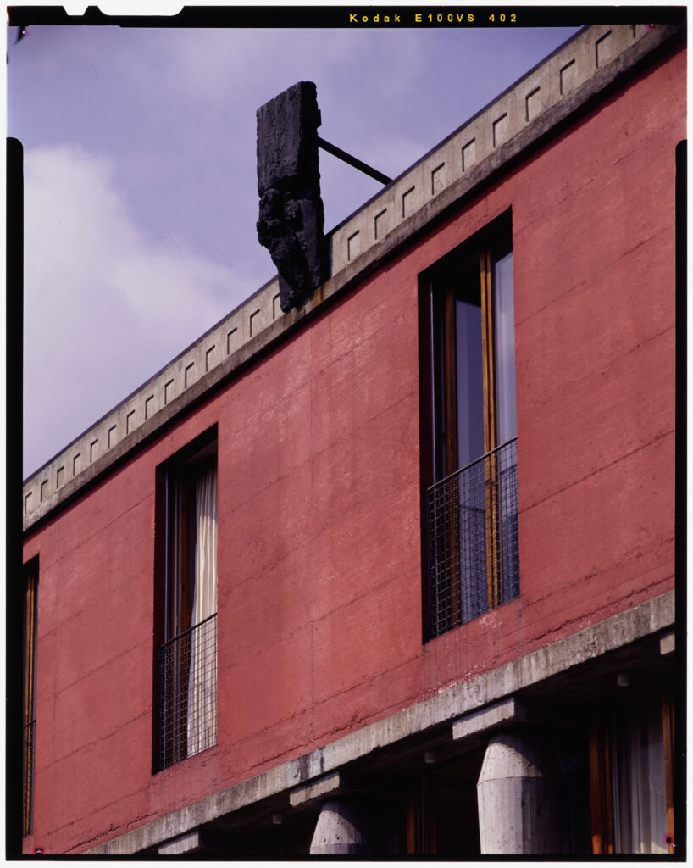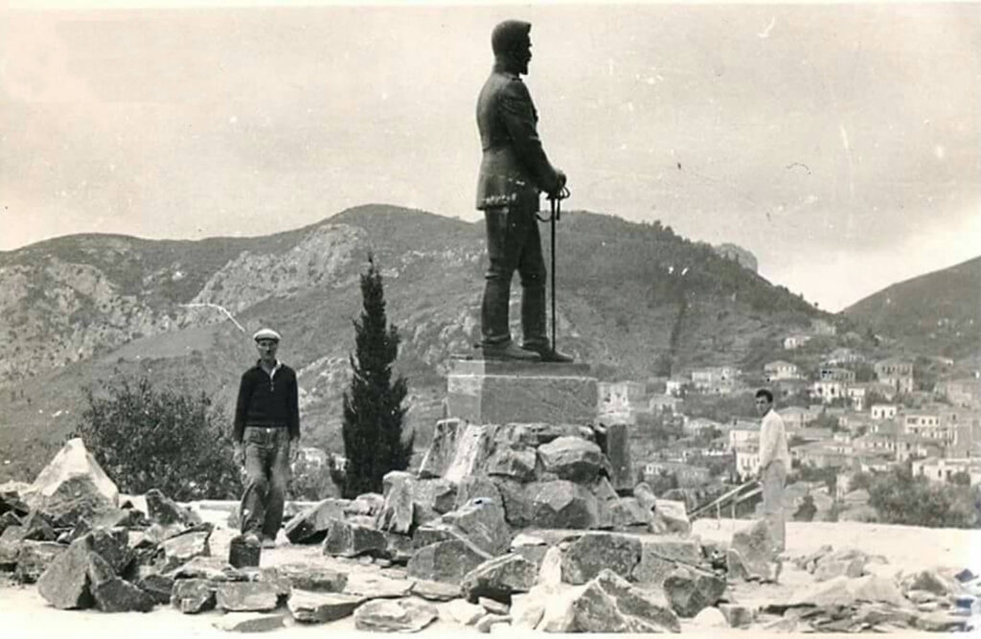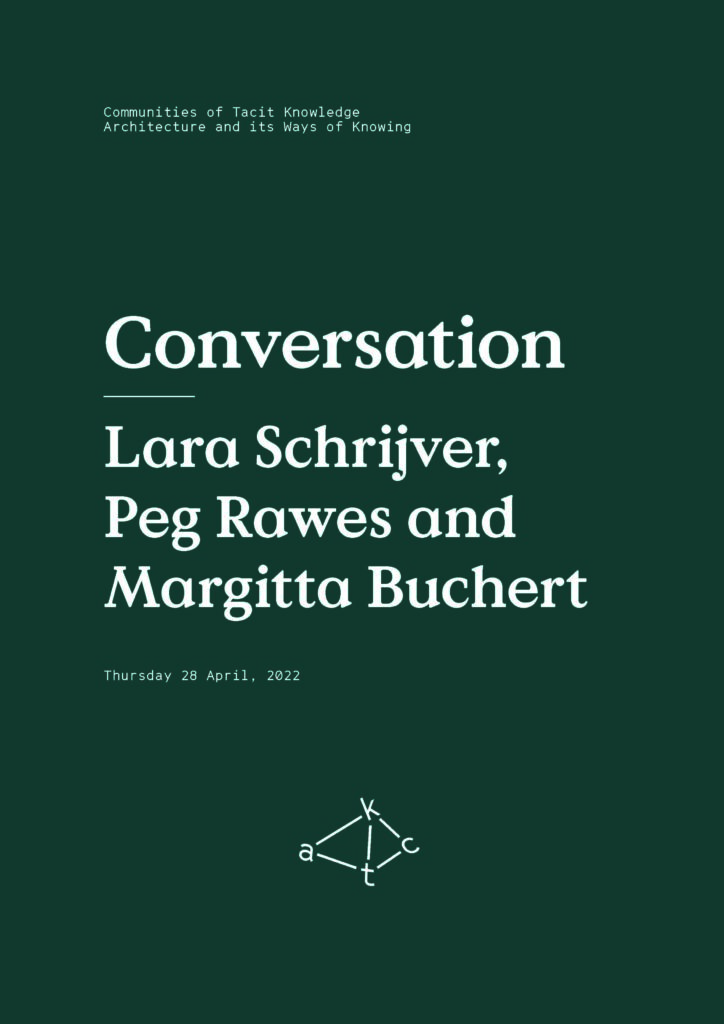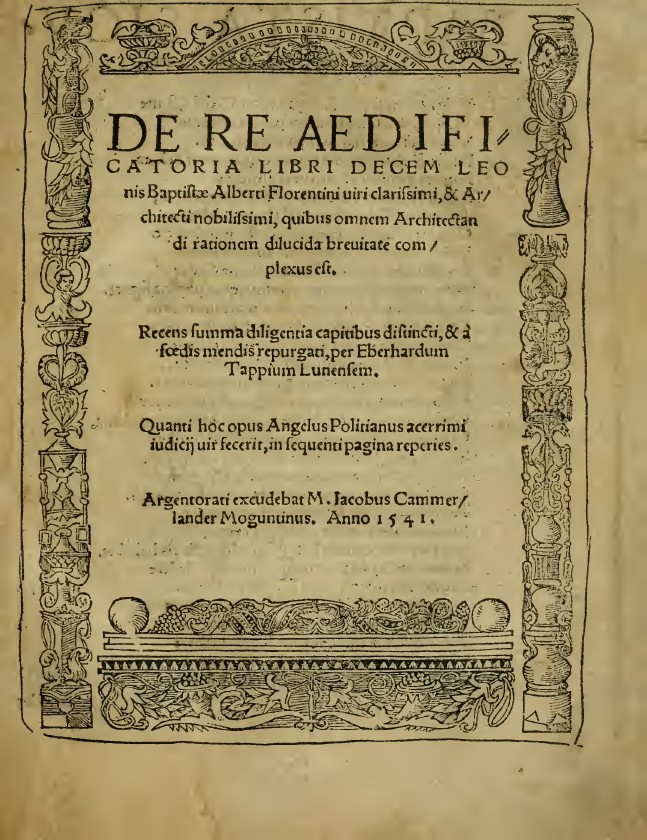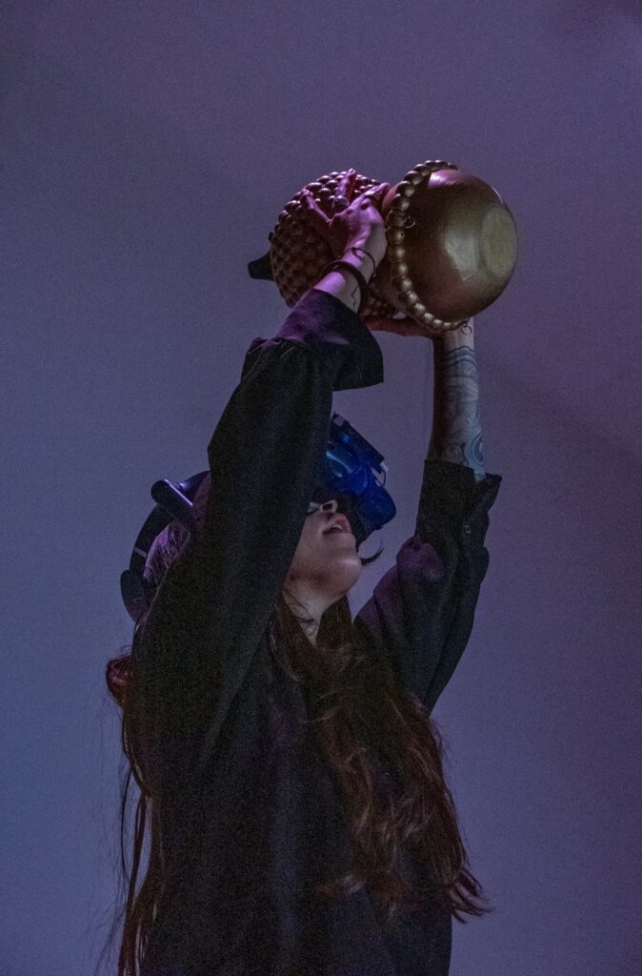Paper Session VECTORS
TACK Conference Proceedings
History meets the Body. Re-enactment as a mode of architectural inquiry.
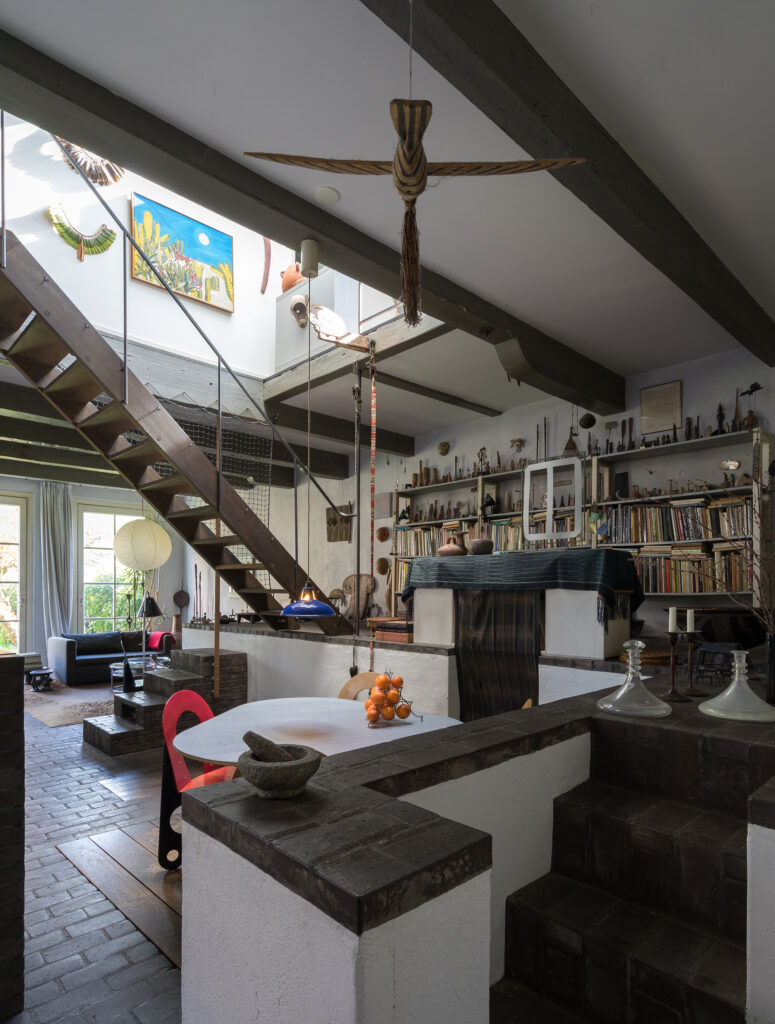
ABSTRACT
Although we normally think about ideas and discourses as disembodied entities, the truth is that tacit architectural concepts, specific ways of understanding history, time, and space, are inscribed into our built environments, and they can only be disentangled with the help of our own bodies, by performing actions within, in, and around buildings. This paper explores the use of re-enactments as a method for architectural historians, using Aldo and Hannie van Eyck’s own house as a case study. The researcher’s body informs the reflections and findings, from materiality to meaning, through the continuous and embedded experience of the space, a seventeenth century building were the Van Eycks lived from 1965, which was diligently remodelled by themselves into their treasured family home. Almost hidden from the street hustle, yet open to the outside, the place lights up as soon as the threshold is crossed. Both literally and metaphorically, the changes and additions to the building reveal their architectural thinking and ways of inhabiting. In the house, layers of temporality, materiality, everyday living and lived experience mingle with design solutions and worldviews affecting them. However, while re-enactments allow for an embodied understanding of how architectural ideas take material form, they also hold the potential to show the situatedness, partiality and contingency of the re-enacted practices, questioning the same values that they unearth.
keywords.
Alejandro Campos-Uribe
Delft University of Technology, Faculty of Architecture and the Built Environment
Paper Session VECTORS
TACK Conference Proceedings
View
History meets the Body. Re-enactment as a mode of architectural inquiry.
Alejandro Campos-Uribe
Delft University of Technology, Faculty of Architecture and the Built Environment

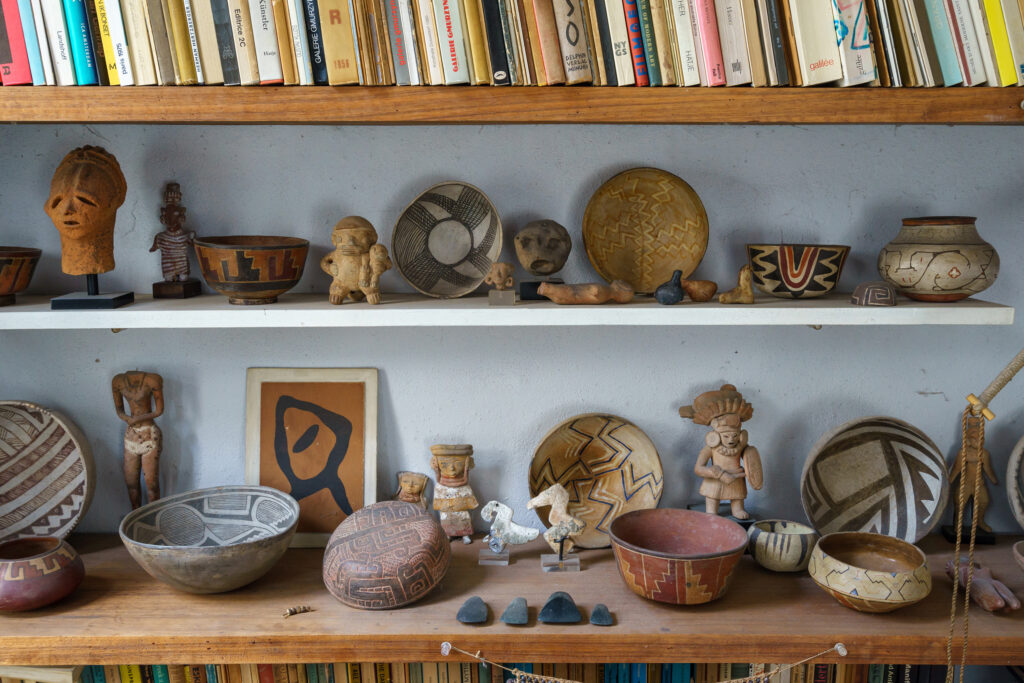

© TACK
ABSTRACT
Although we normally think about ideas and discourses as disembodied entities, the truth is that tacit architectural concepts, specific ways of understanding history, time, and space, are inscribed into our built environments, and they can only be disentangled with the help of our own bodies, by performing actions within, in, and around buildings. This paper explores the use of re-enactments as a method for architectural historians, using Aldo and Hannie van Eyck’s own house as a case study. The researcher’s body informs the reflections and findings, from materiality to meaning, through the continuous and embedded experience of the space, a seventeenth century building were the Van Eycks lived from 1965, which was diligently remodelled by themselves into their treasured family home. Almost hidden from the street hustle, yet open to the outside, the place lights up as soon as the threshold is crossed. Both literally and metaphorically, the changes and additions to the building reveal their architectural thinking and ways of inhabiting. In the house, layers of temporality, materiality, everyday living and lived experience mingle with design solutions and worldviews affecting them. However, while re-enactments allow for an embodied understanding of how architectural ideas take material form, they also hold the potential to show the situatedness, partiality and contingency of the re-enacted practices, questioning the same values that they unearth.
keywords.










