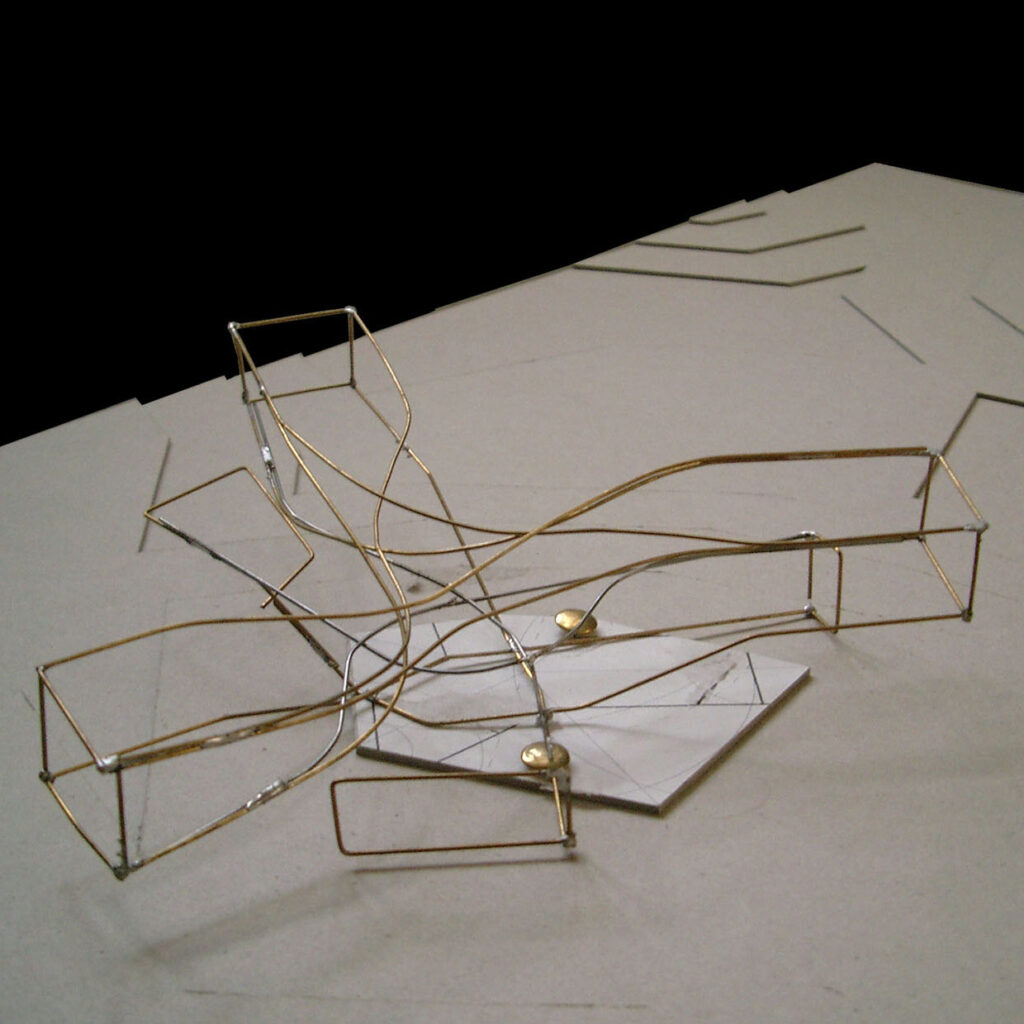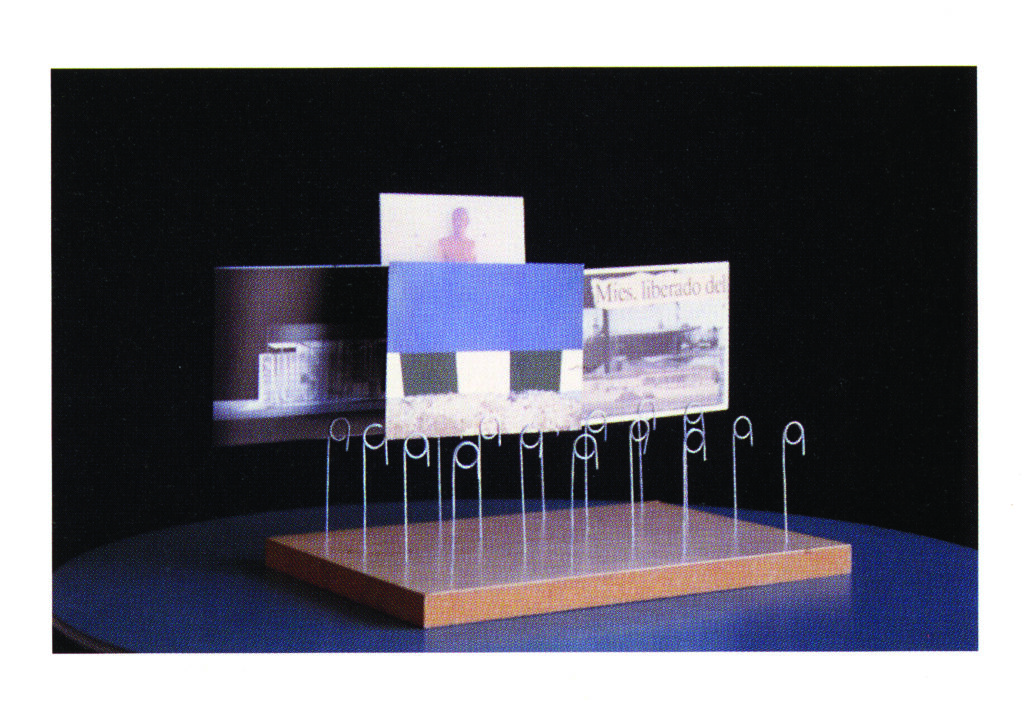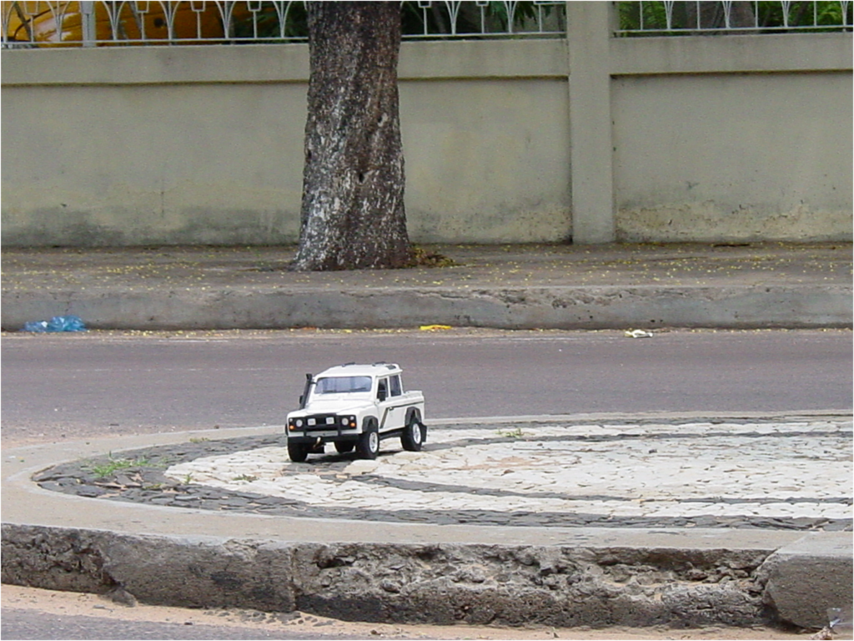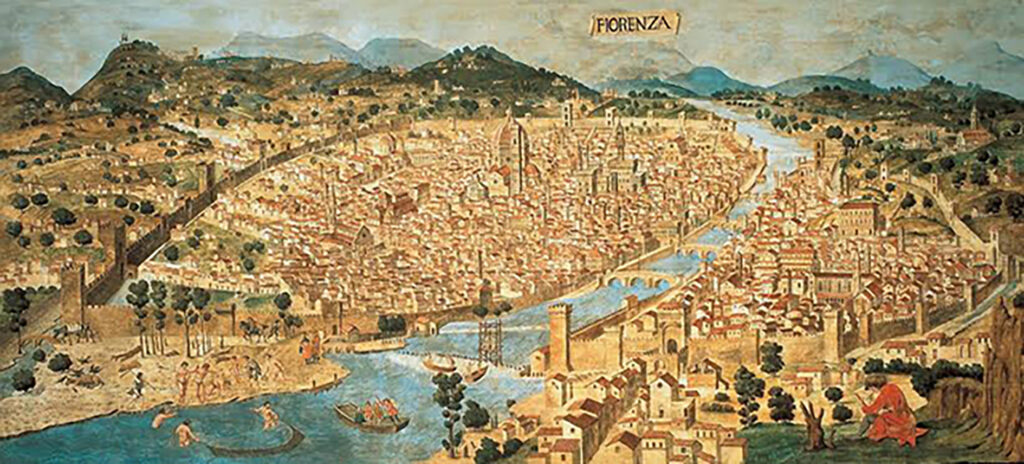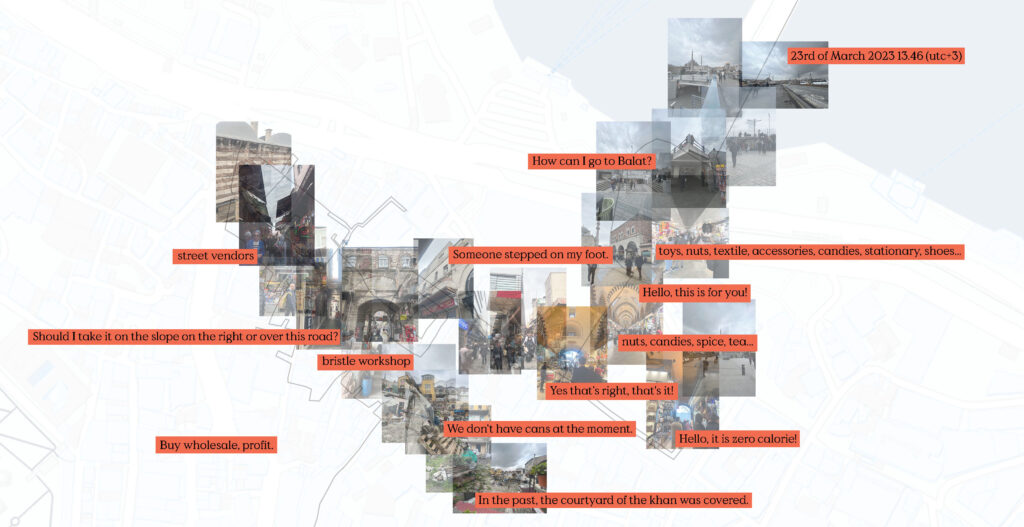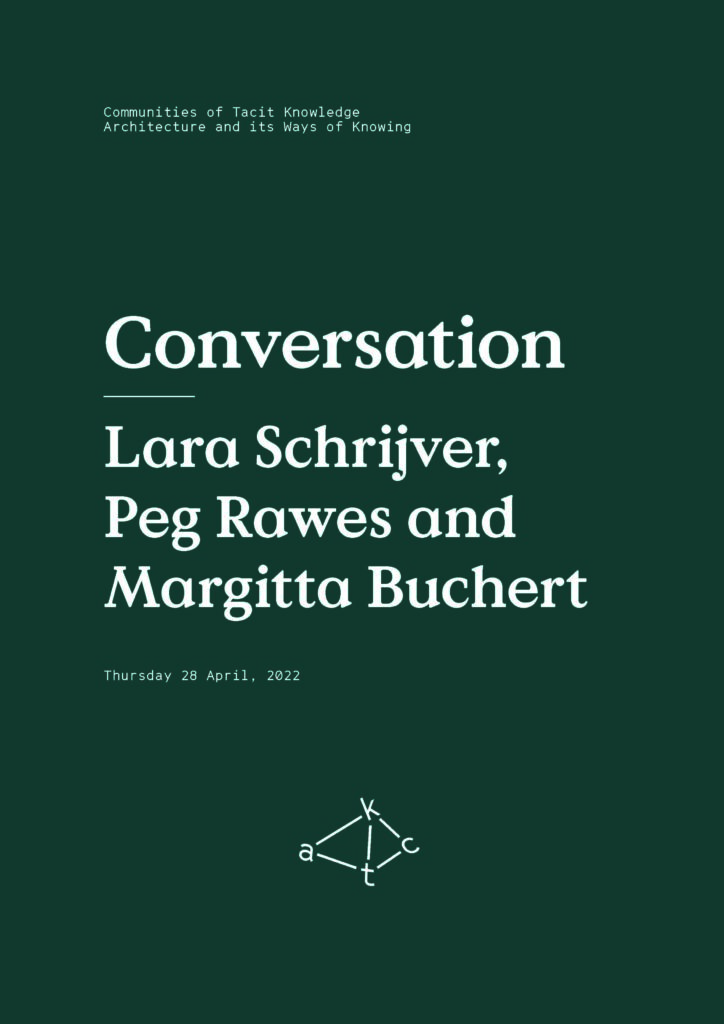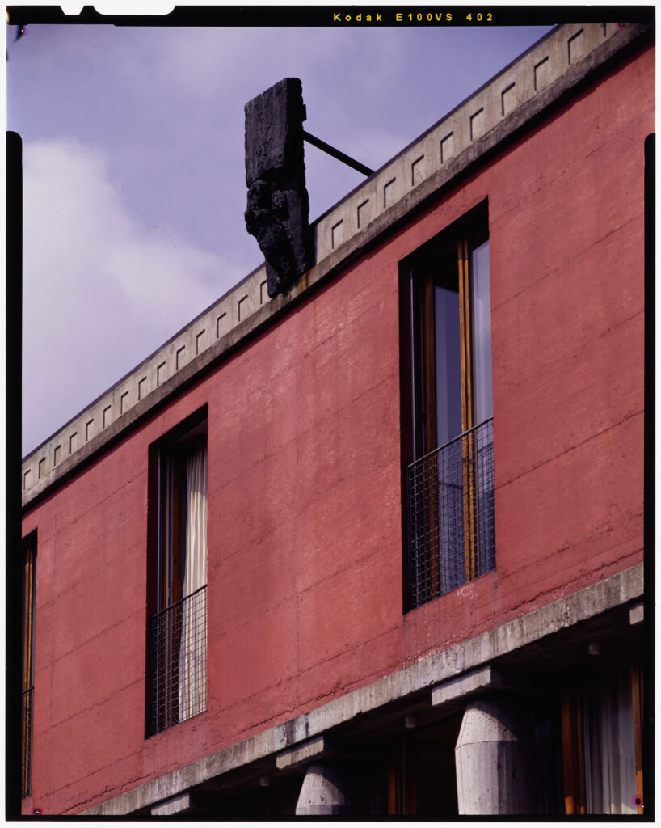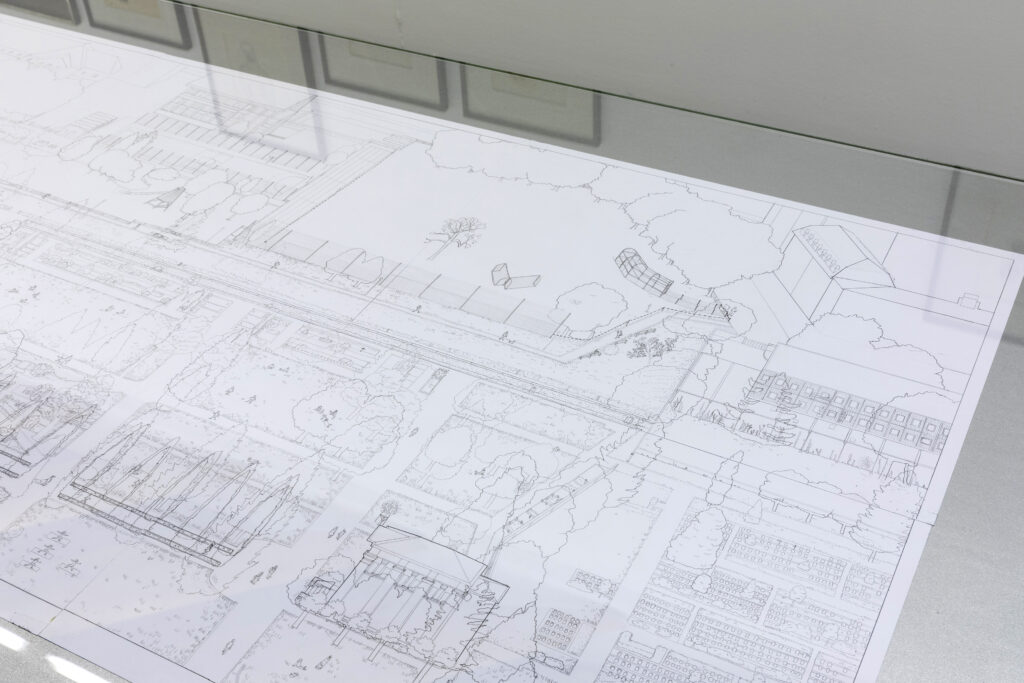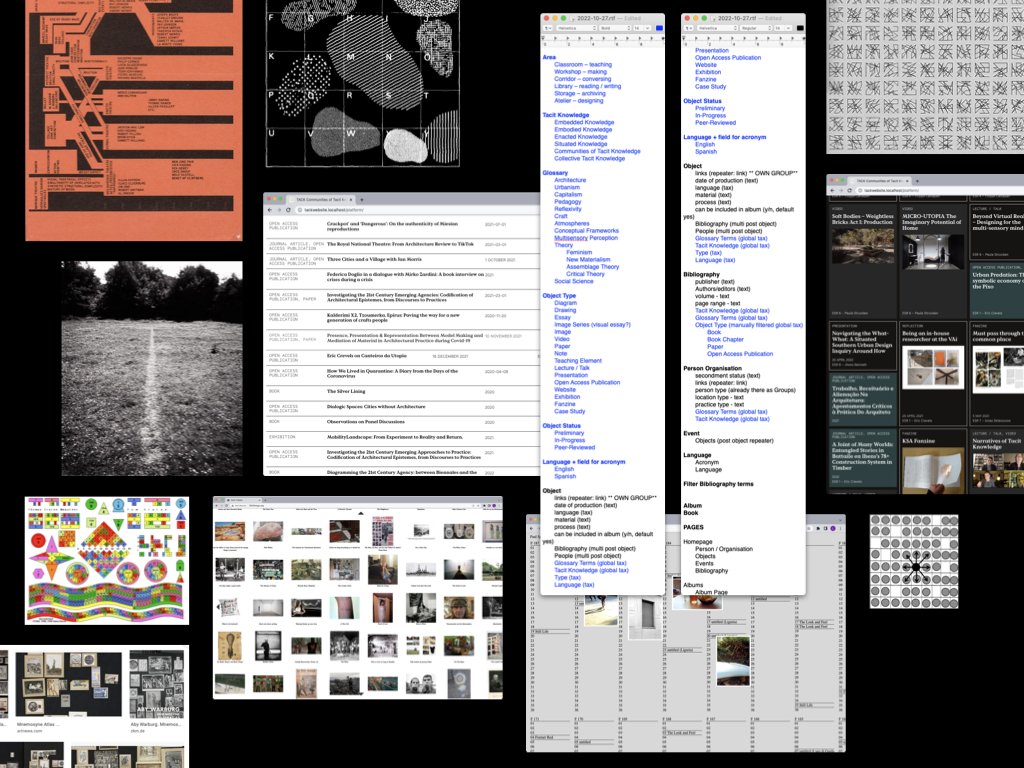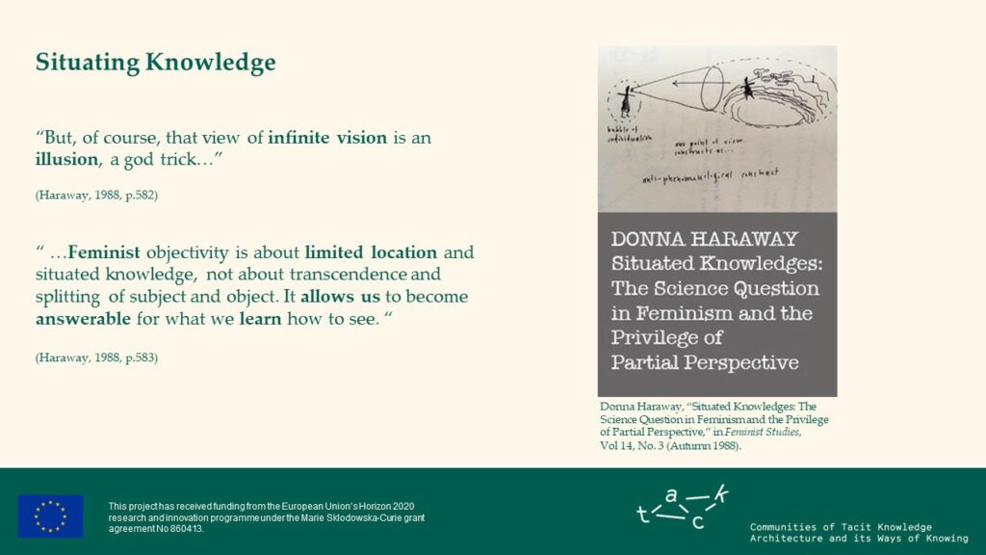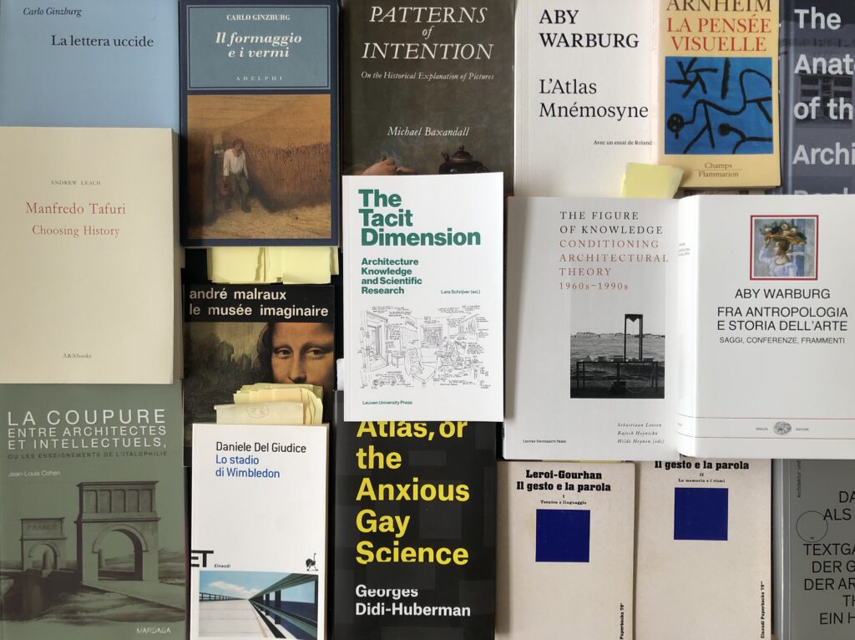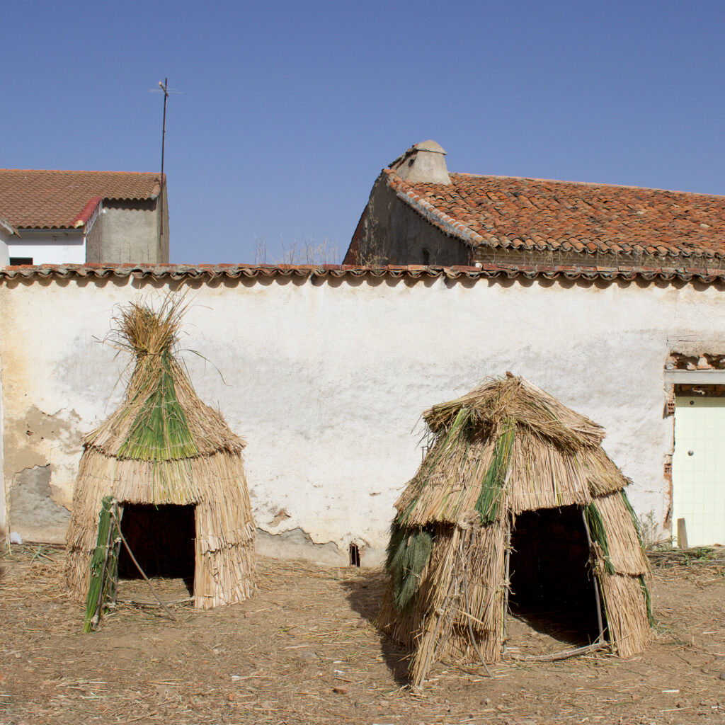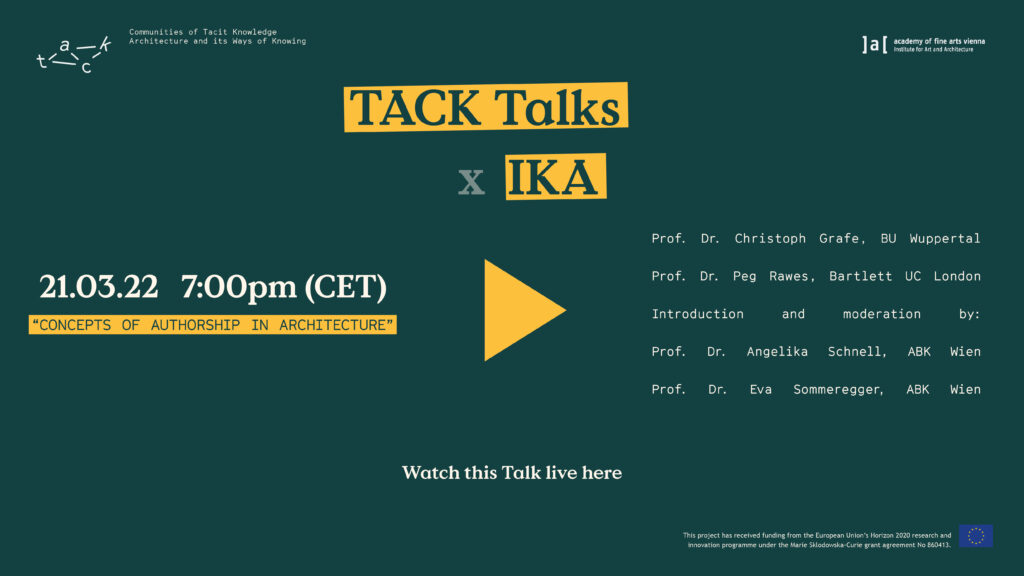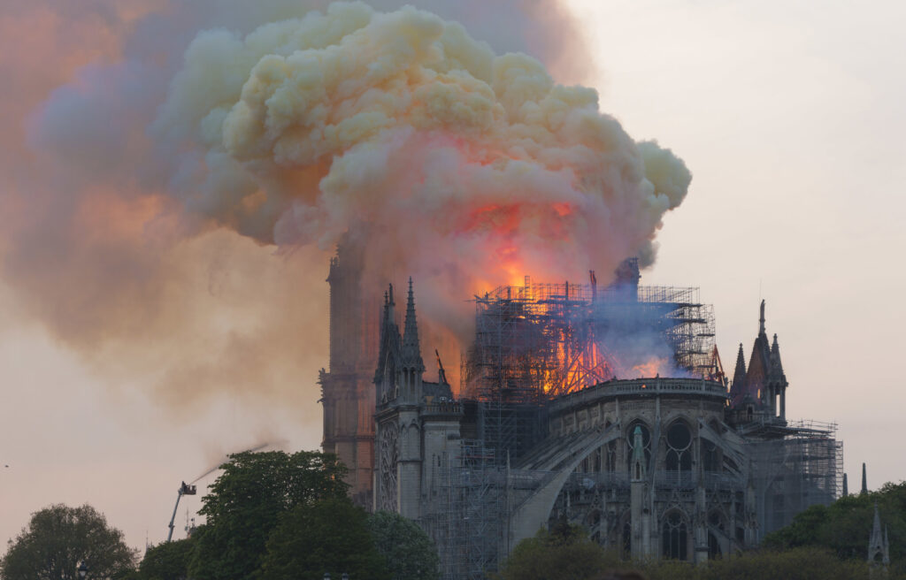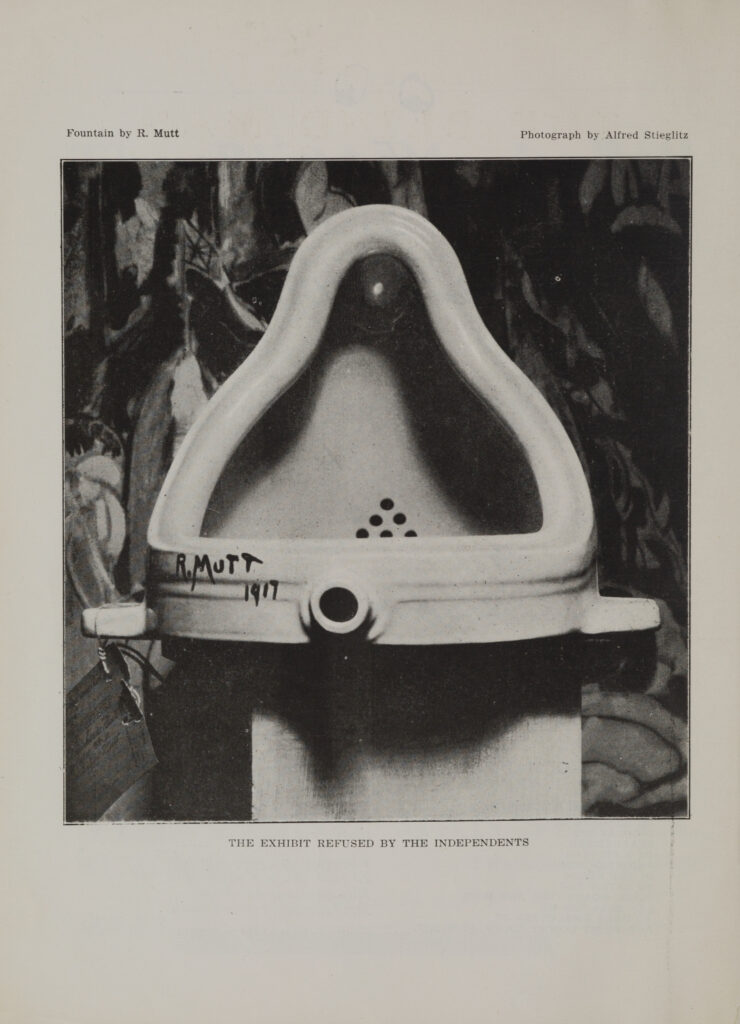Exhibition
Model
TACK Exhibition Object
Tannour
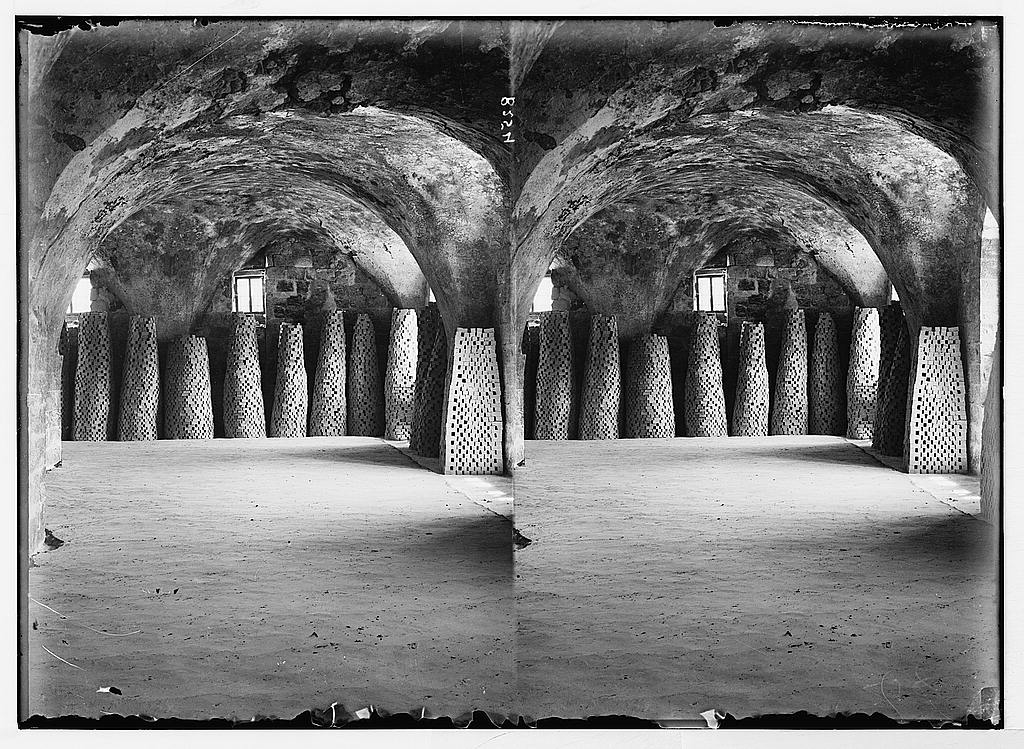
This installation emphasises this reciprocal relationship between the crafted object and the architectural space it inhabits. It pushes the boundaries of the tannour from the realm of adjustment to its architectural setting into an architectural creation in its own right. The soap tower no longer merely inhabits, it becomes inhabitable.
Nadi Abusaada
Wesam Al Asali
Exhibition
Model
TACK Exhibition Object
View
Tannour
Nadi Abusaada
Wesam Al Asali


© TACK
This installation emphasises this reciprocal relationship between the crafted object and the architectural space it inhabits. It pushes the boundaries of the tannour from the realm of adjustment to its architectural setting into an architectural creation in its own right. The soap tower no longer merely inhabits, it becomes inhabitable.












