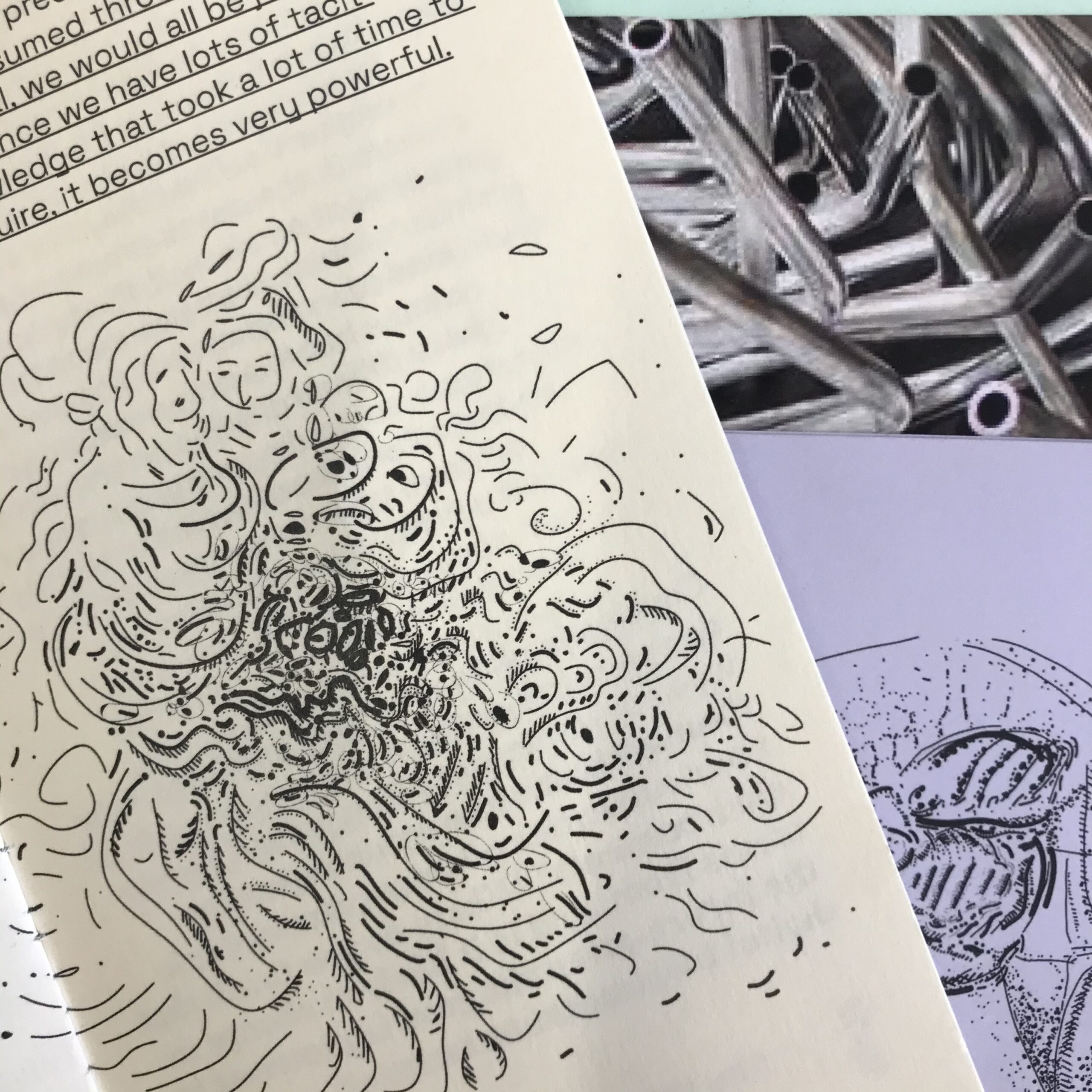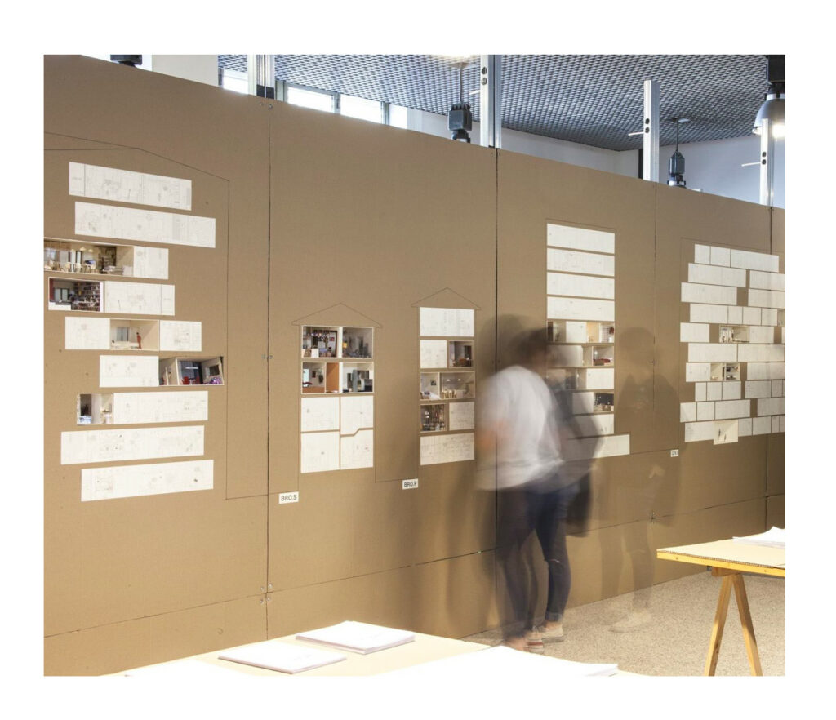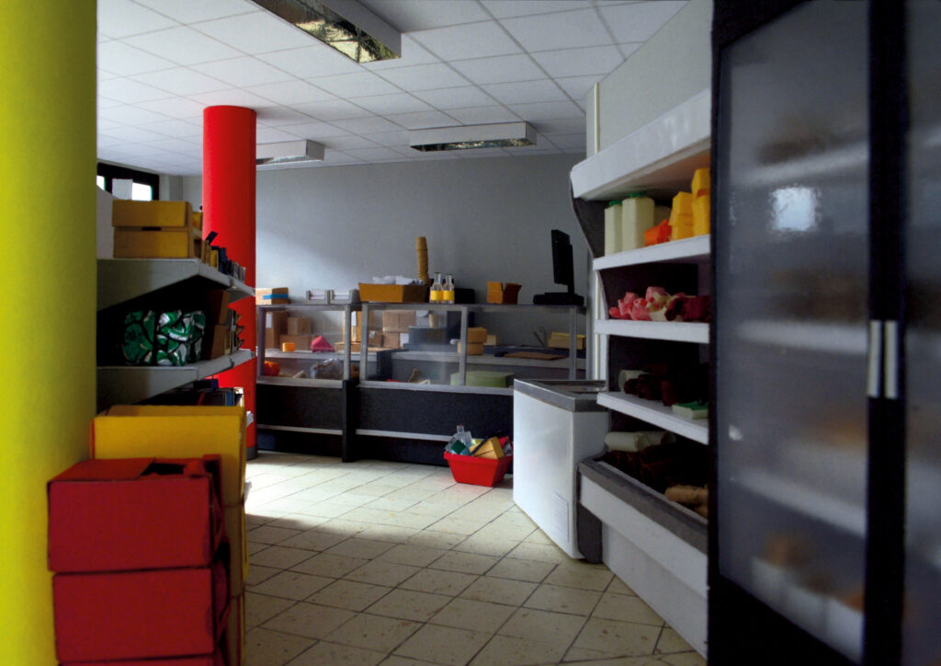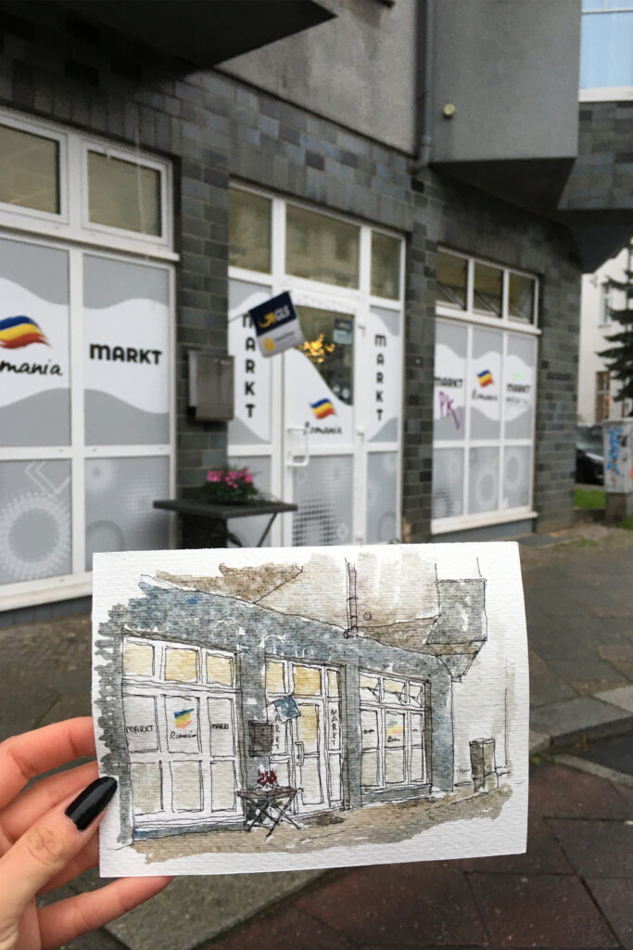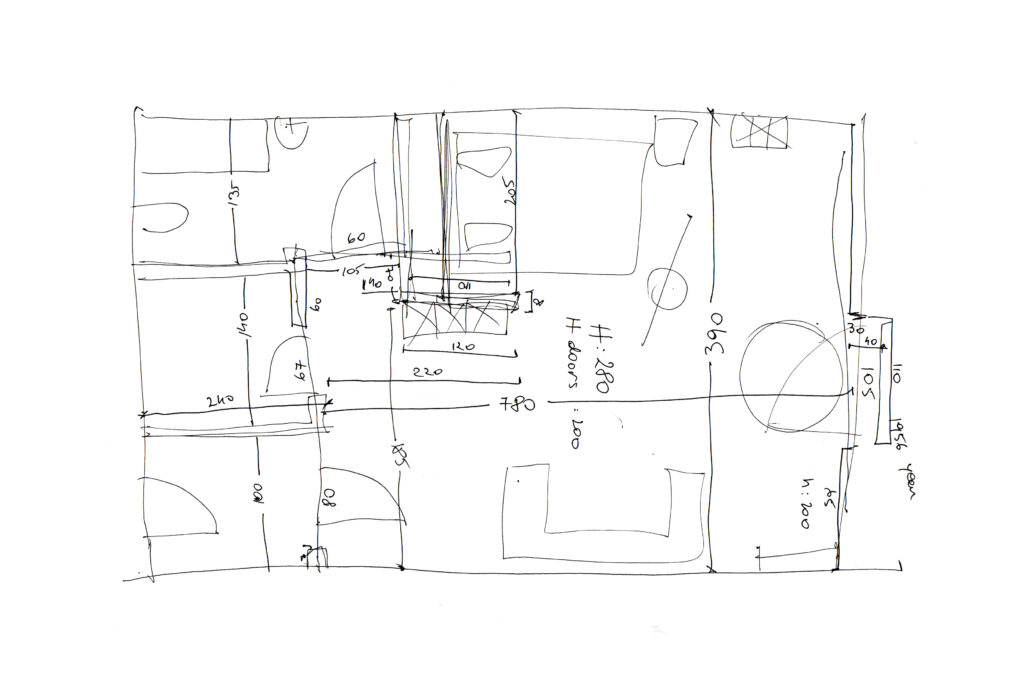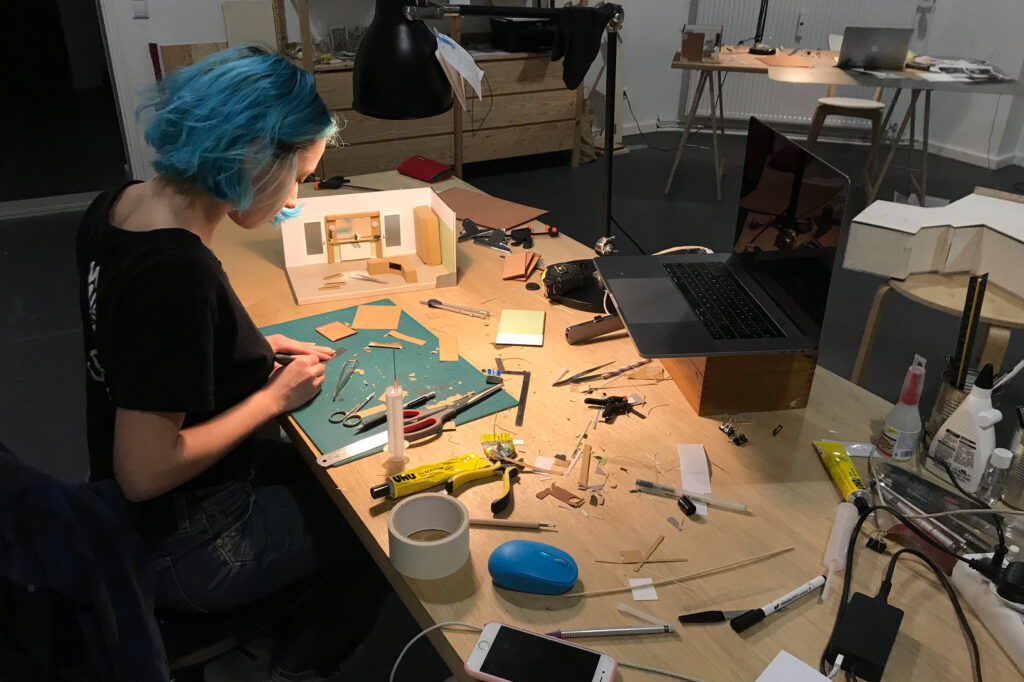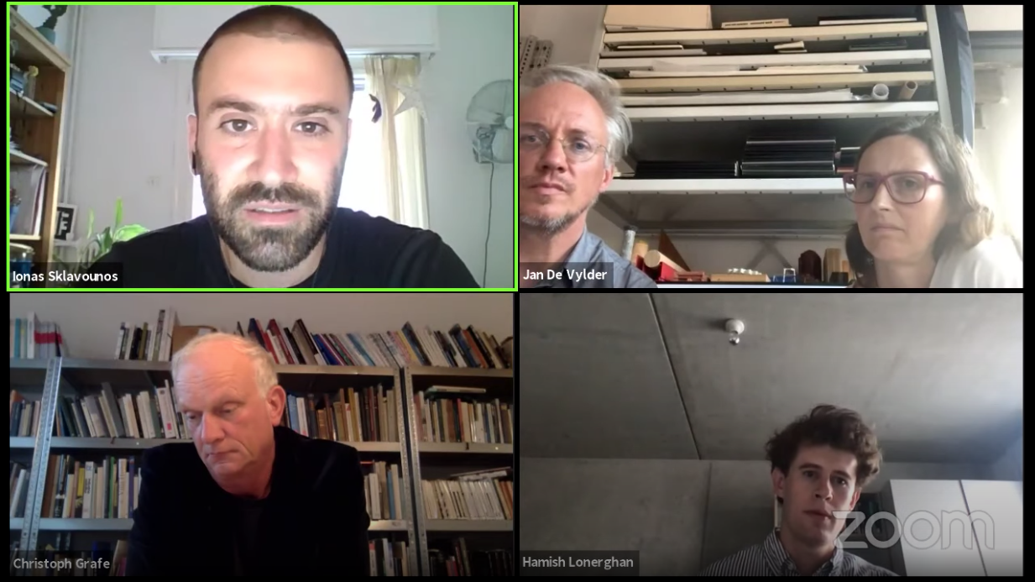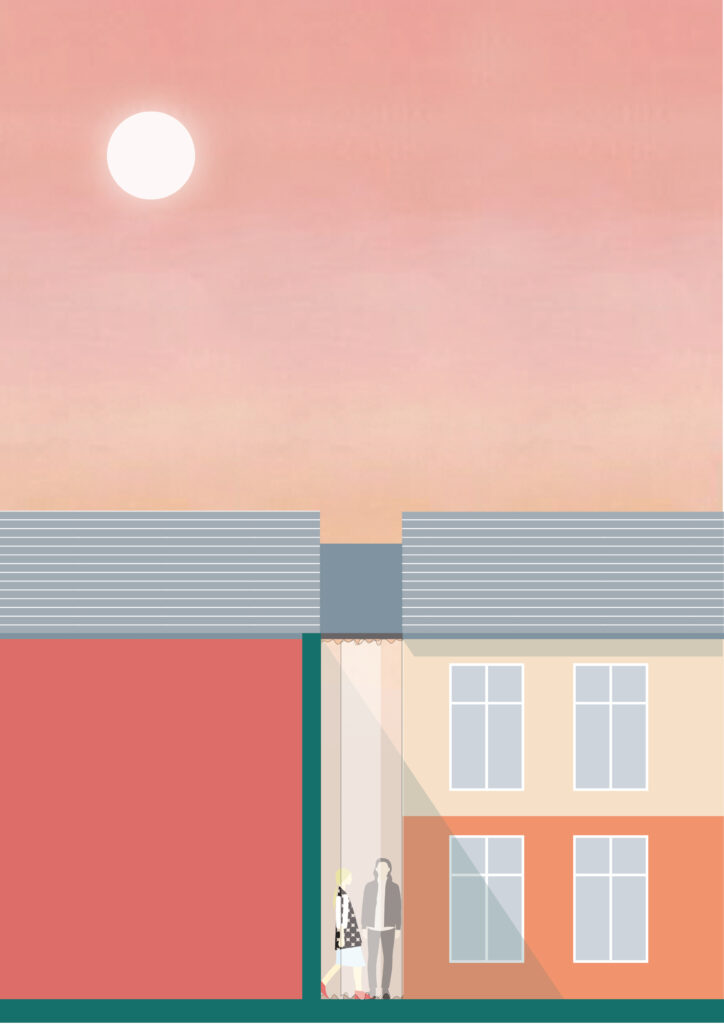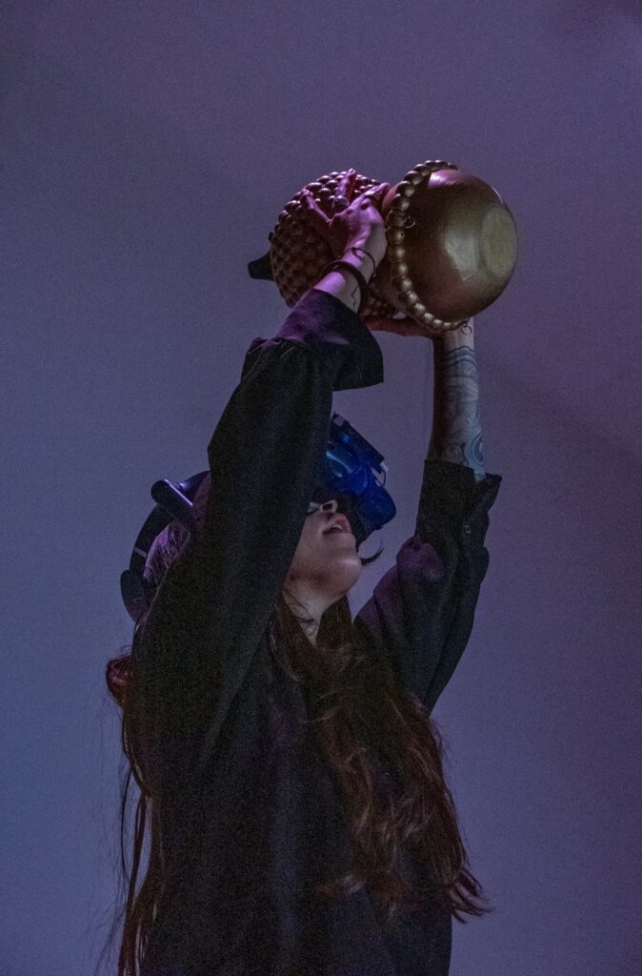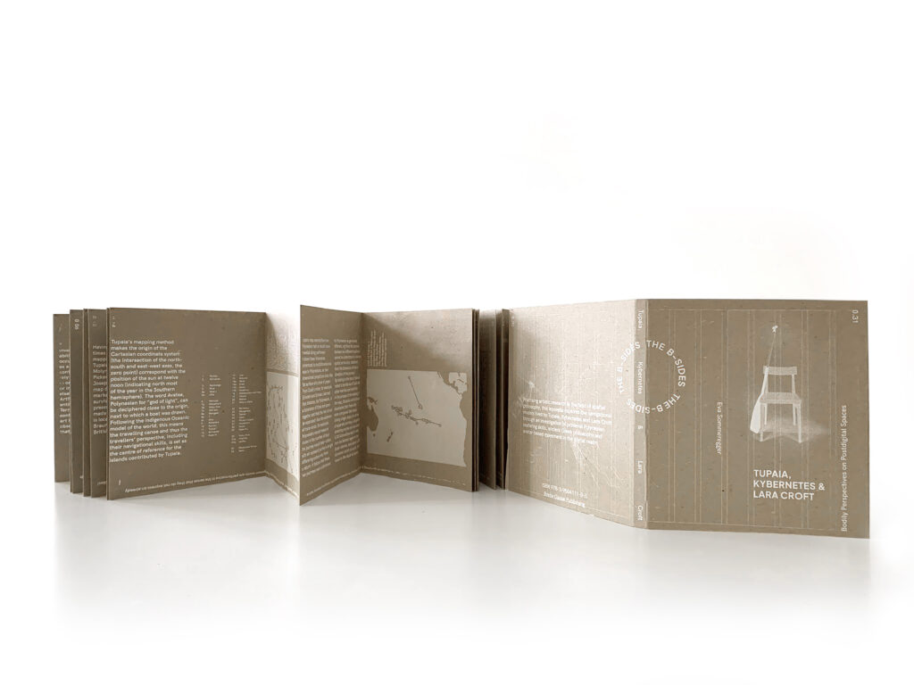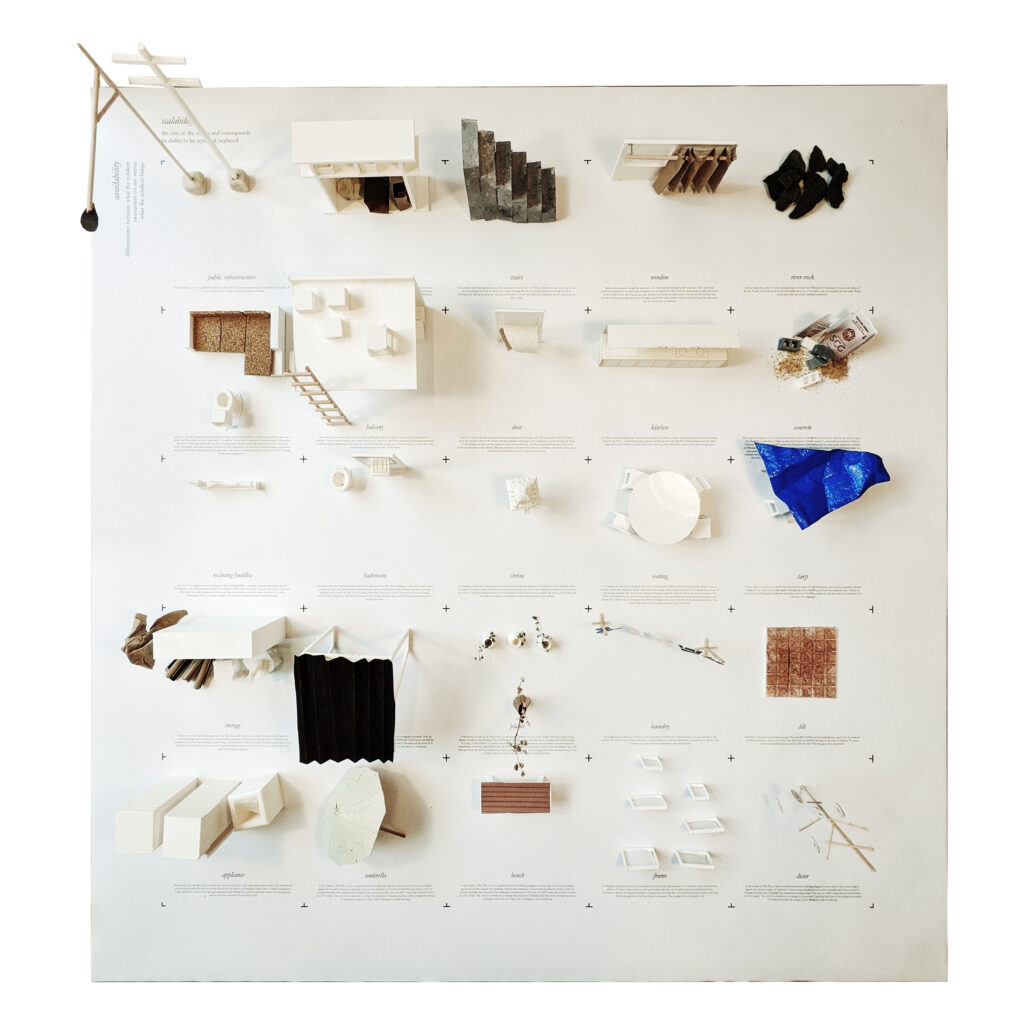Online Teaching Module
Understanding Situated Tacit Knowledge through Southern Urbanist architectural practice approaches
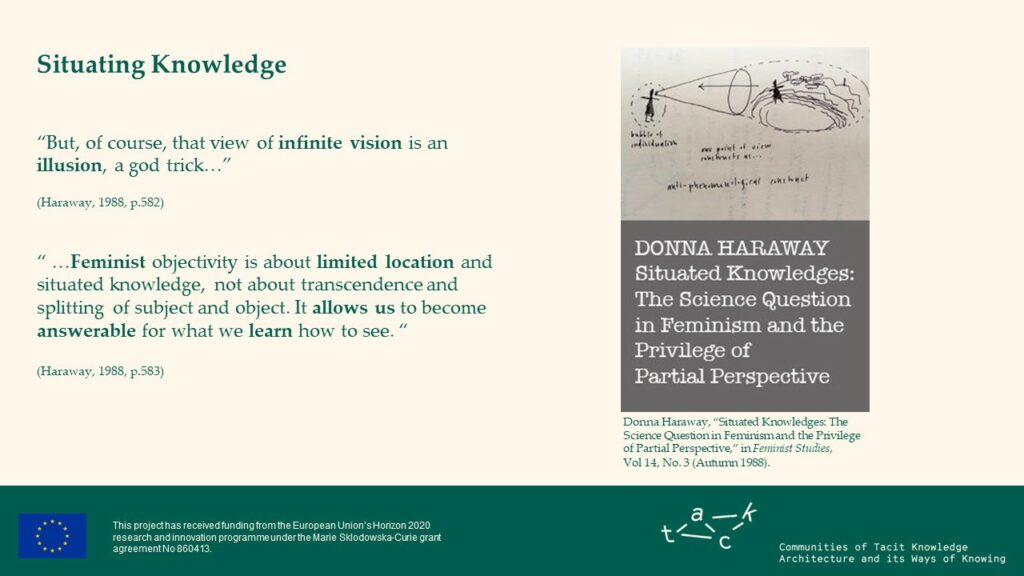
© Jhono Bennett
Jhono Bennett
Peg Rawes
University College London, Bartlett School of Architecture
Online Teaching Module
February 15, 2023
View
Understanding Situated Tacit Knowledge through Southern Urbanist architectural practice approaches
Jhono Bennett
Peg Rawes
University College London, Bartlett School of Architecture

© Jhono Bennett

© Jhono Bennett

© Jhono Bennett

© Jhono Bennett

© Jhono Bennett

© Jhono Bennett




