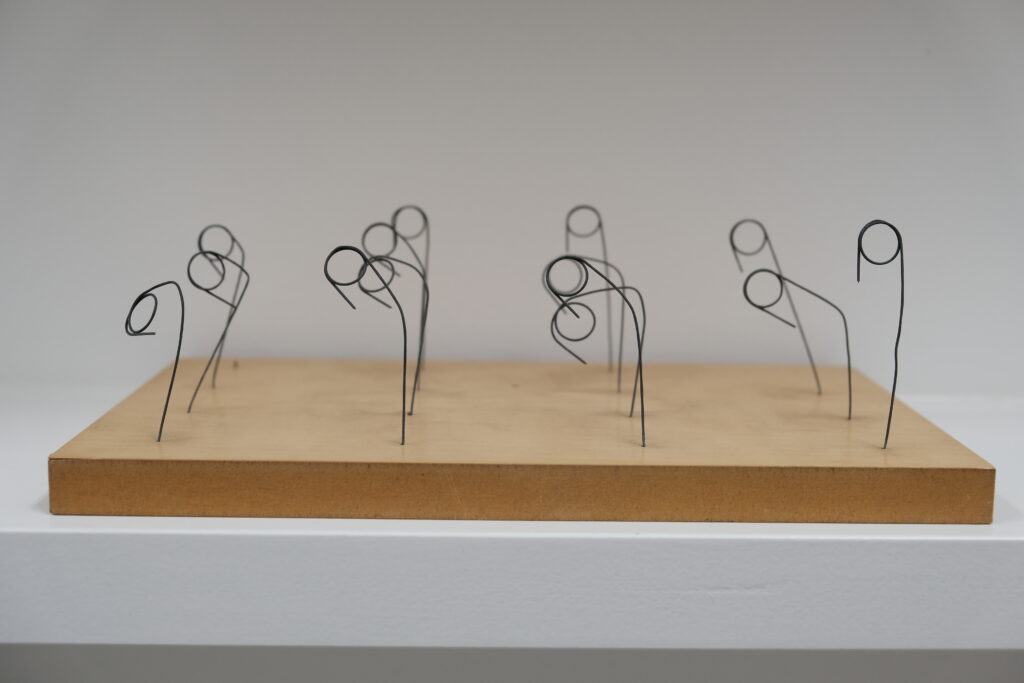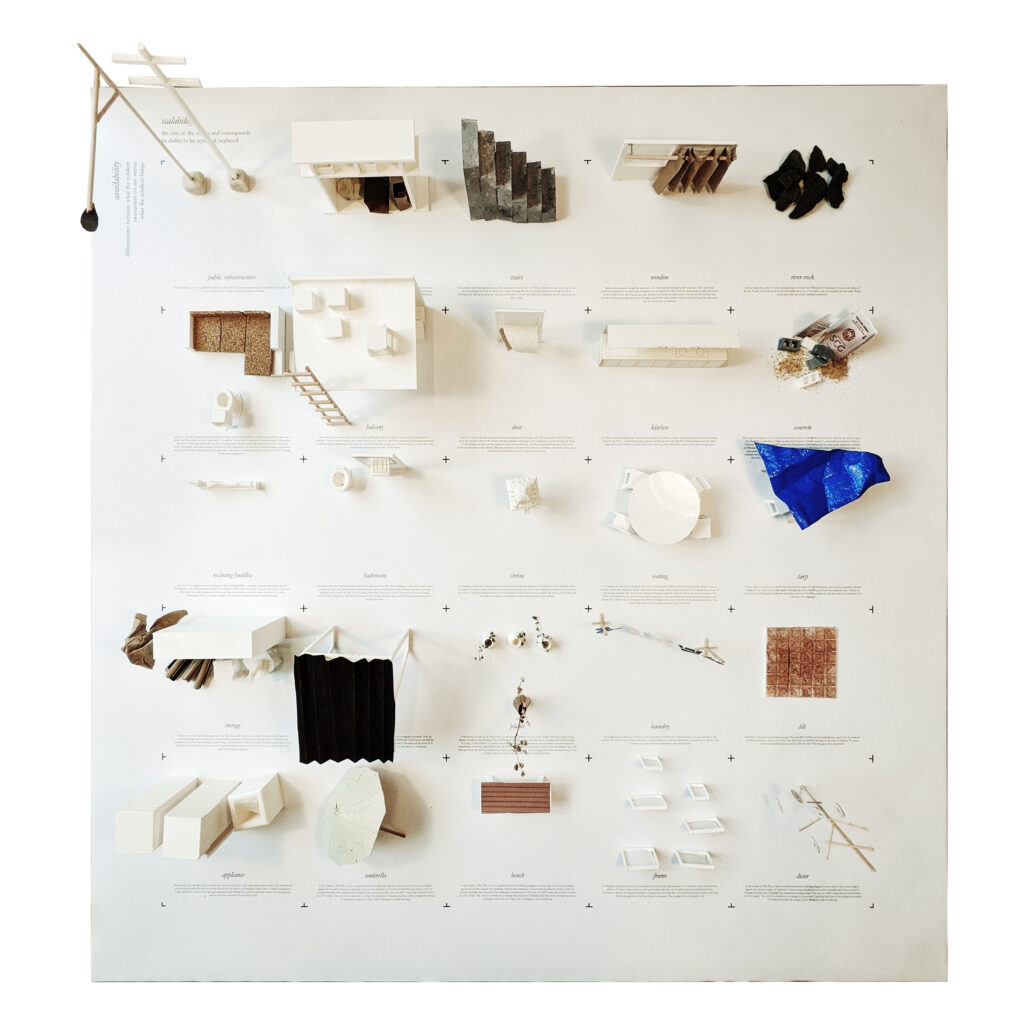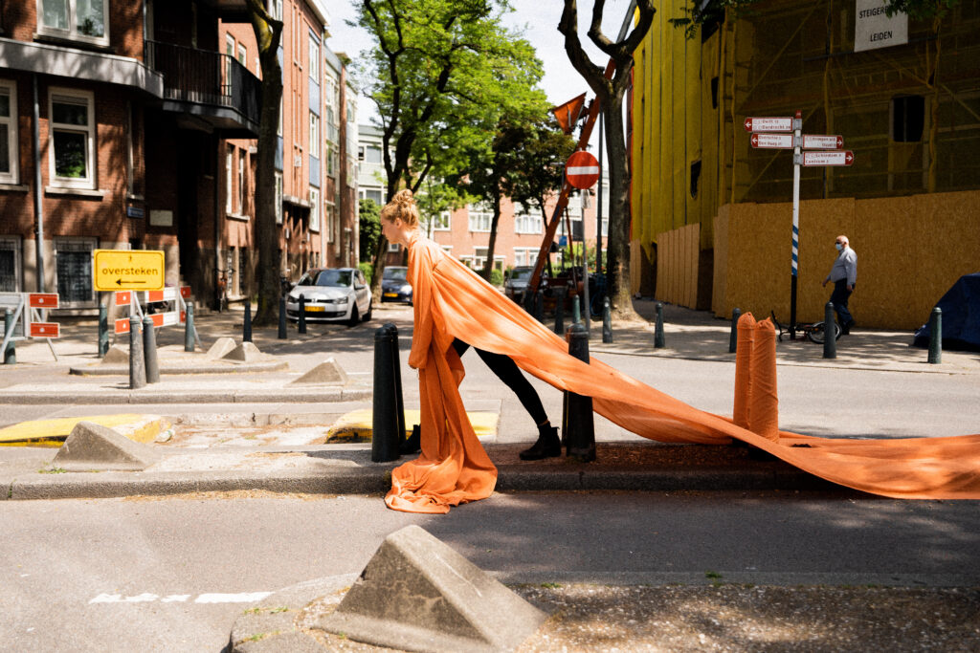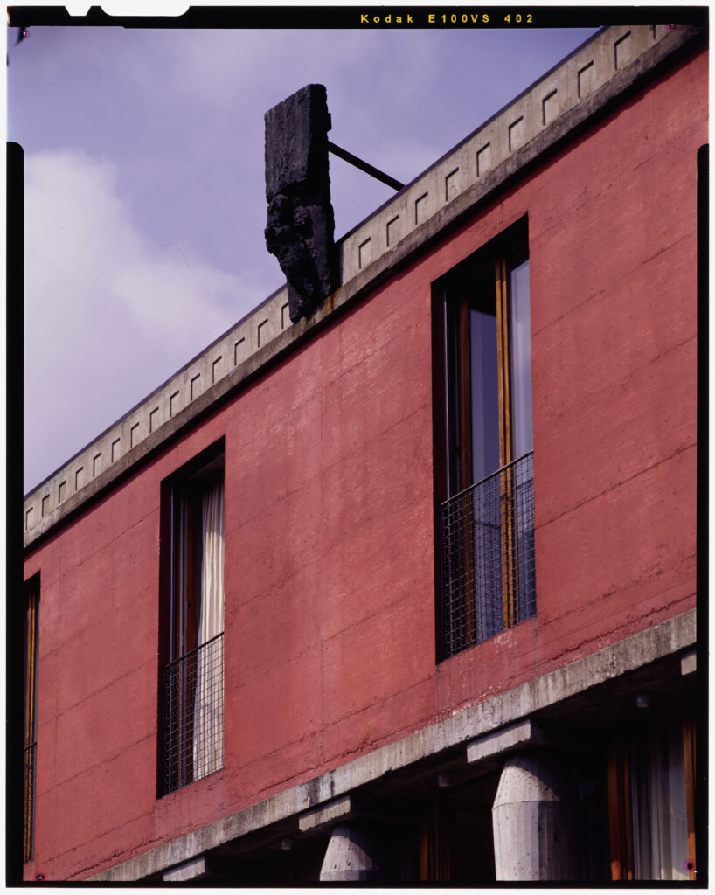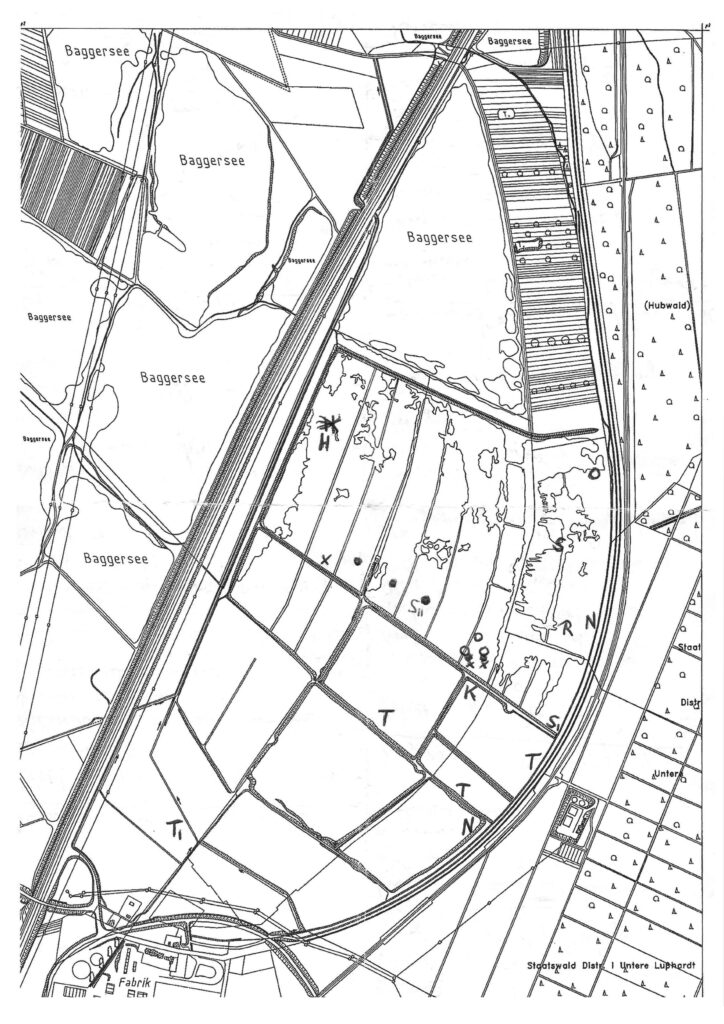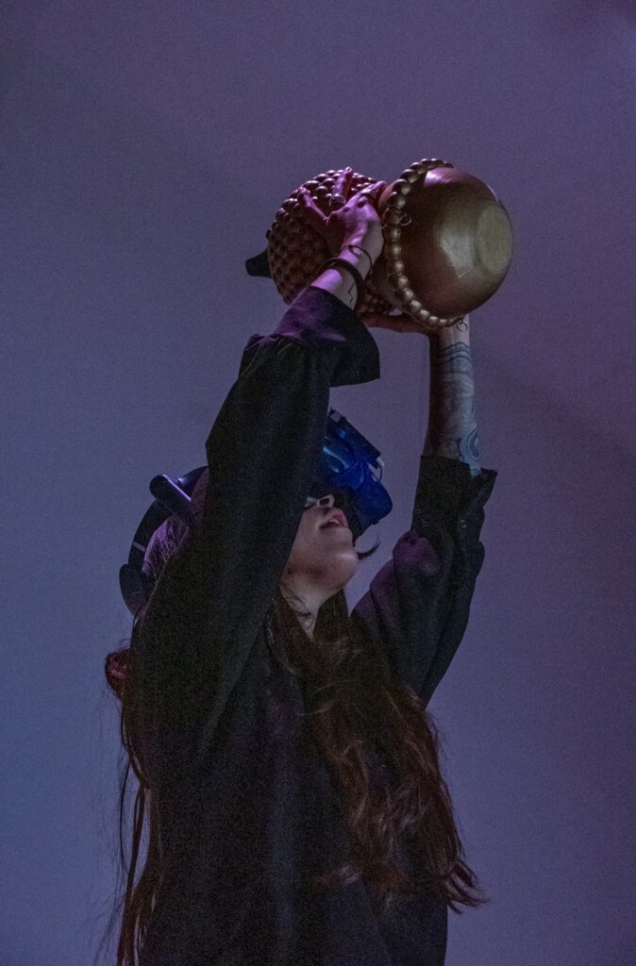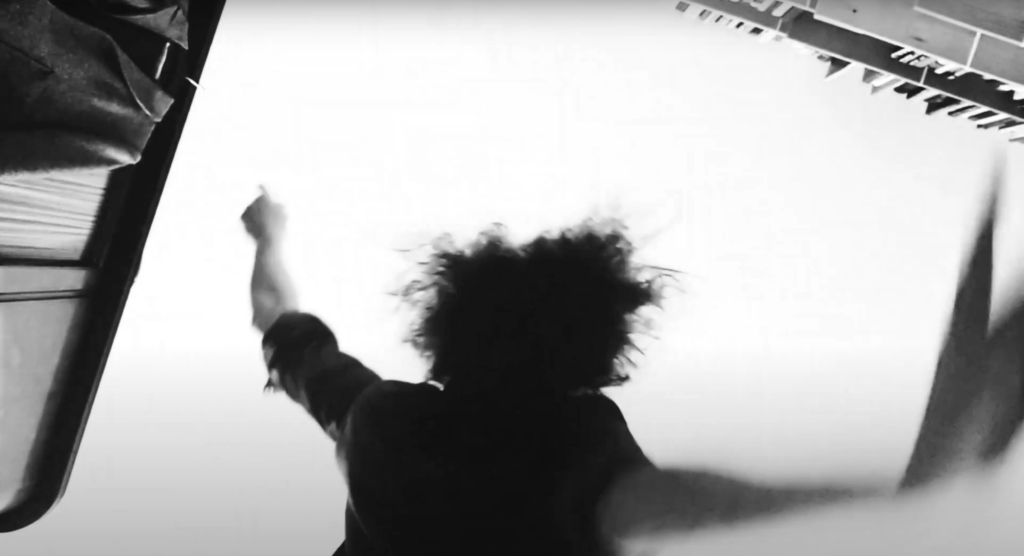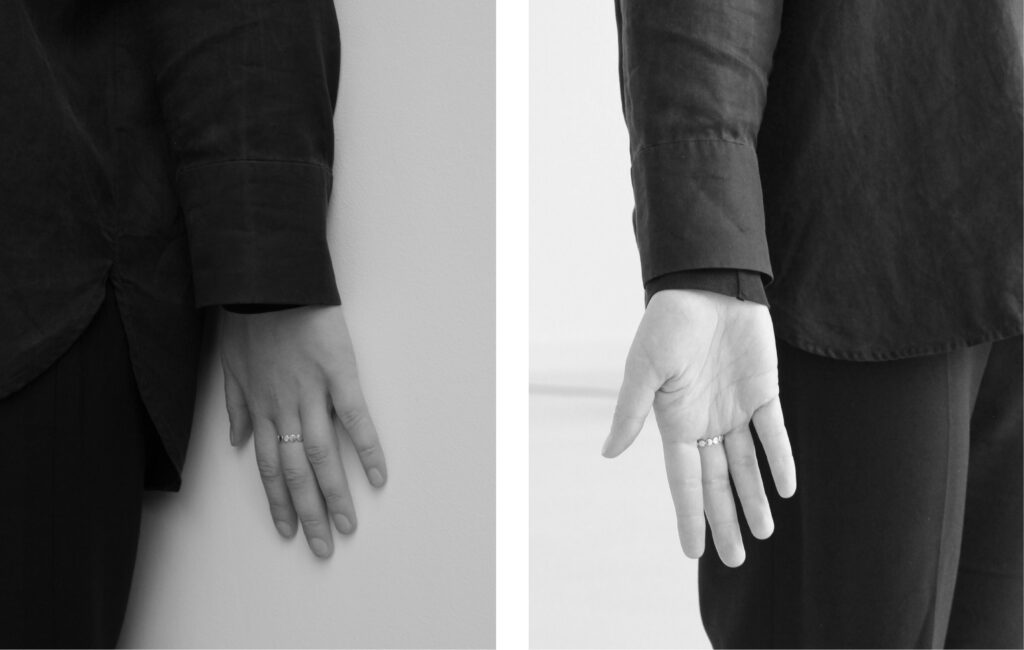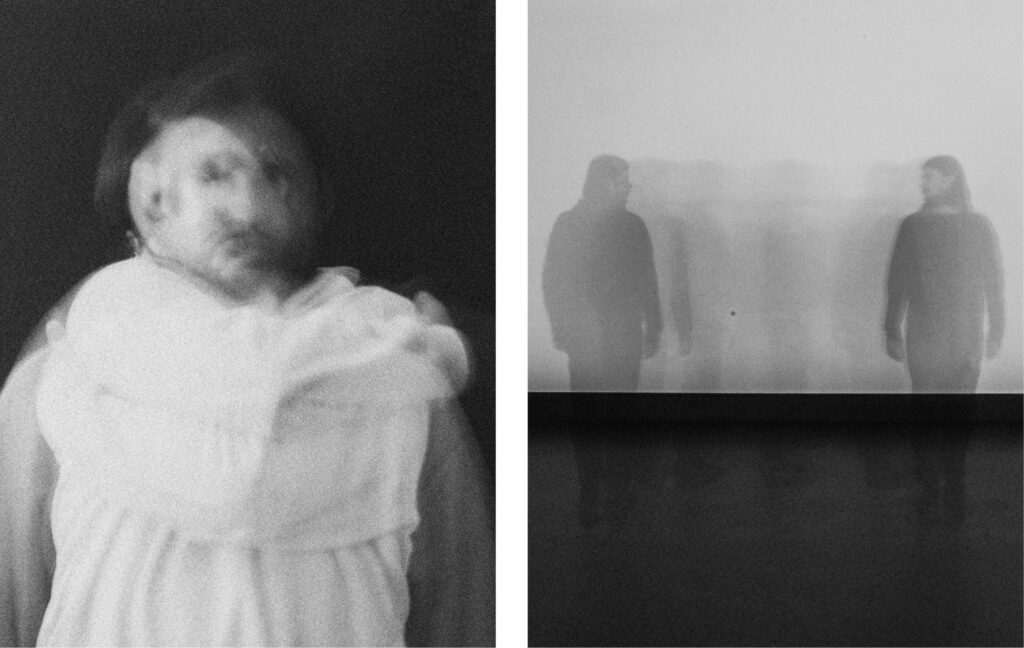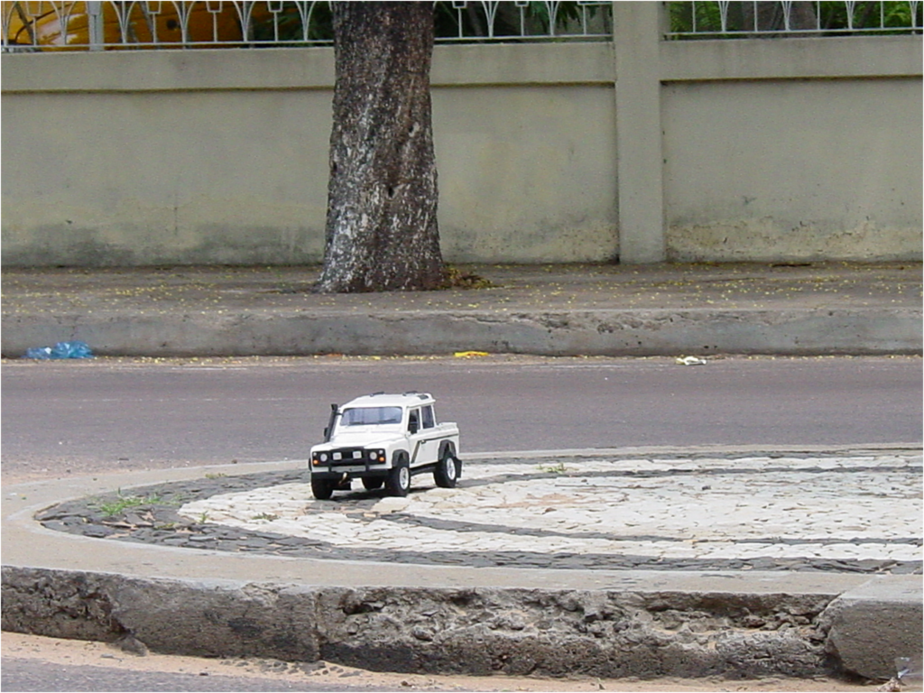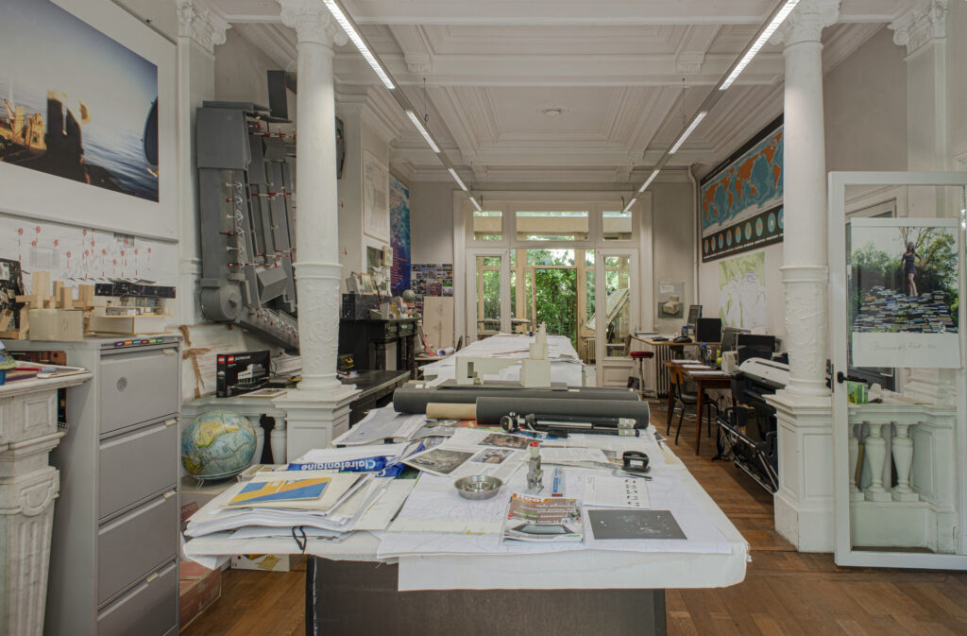Lecture / Talk
Video
Beyond Virtual-Reality

This lecture explores VR’s potential beyond its visual territory and probes how it can be used to explore the multimodality of spatial experiences and atmospheres.
Paula Strunden
Lecture / Talk
Video
October 12, 2020
View
Beyond Virtual-Reality
Paula Strunden

© Paula Strunden

© Paula Strunden

© Paula Strunden

© Paula Strunden

© Paula Strunden
This lecture explores VR’s potential beyond its visual territory and probes how it can be used to explore the multimodality of spatial experiences and atmospheres.

