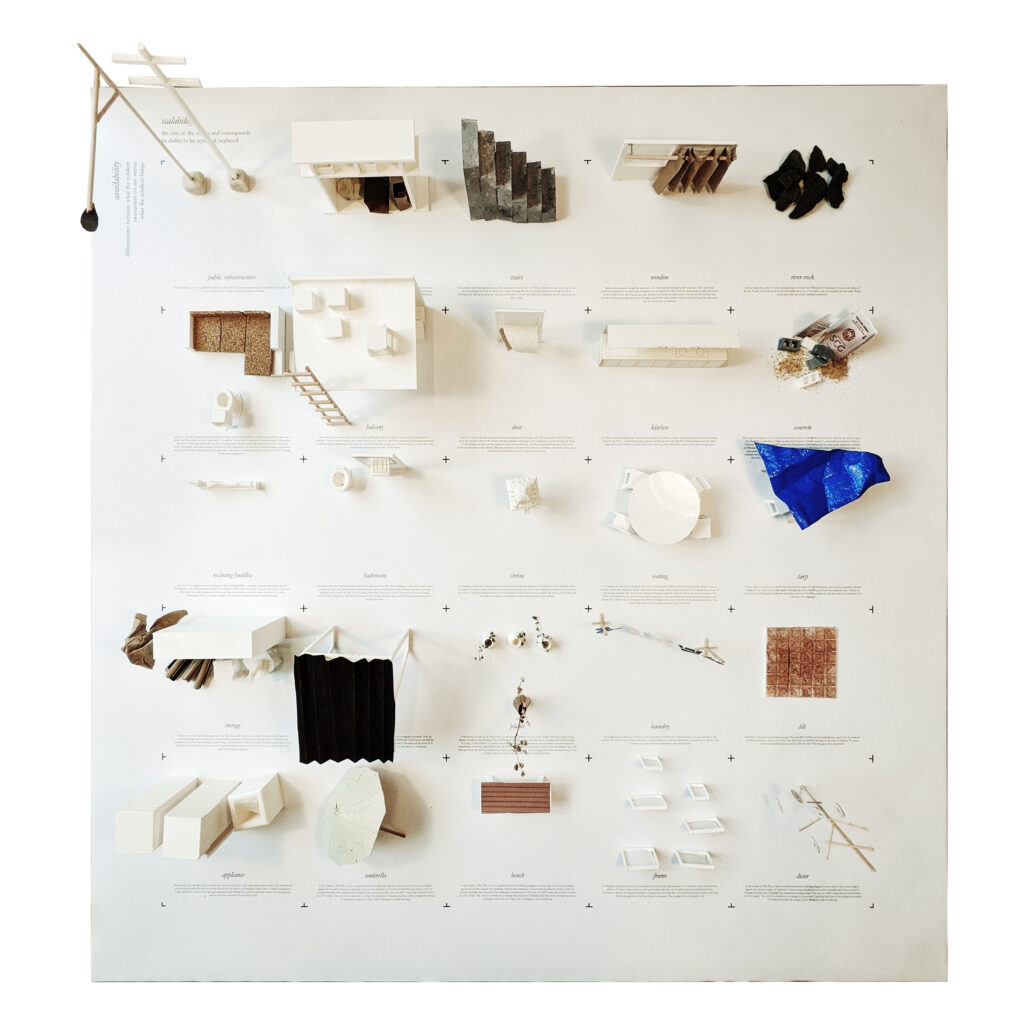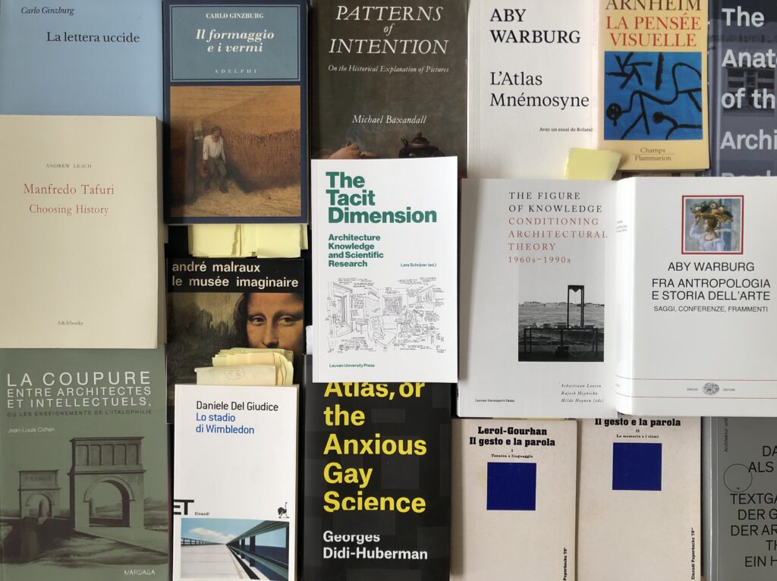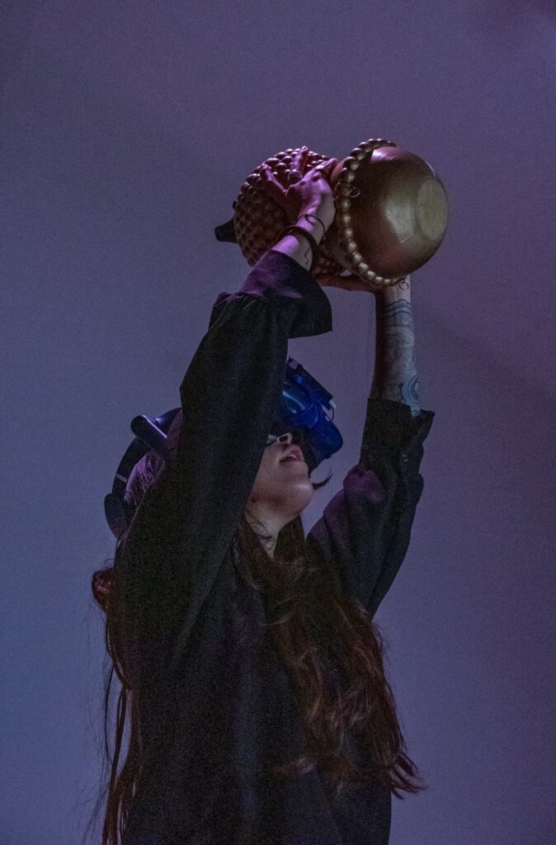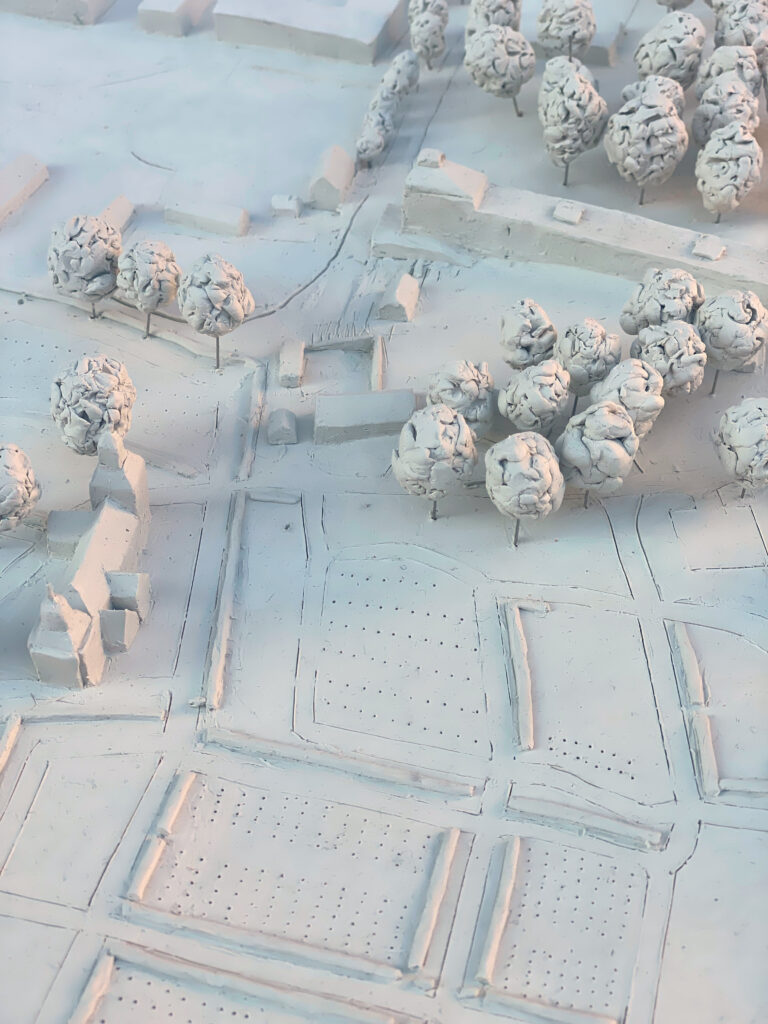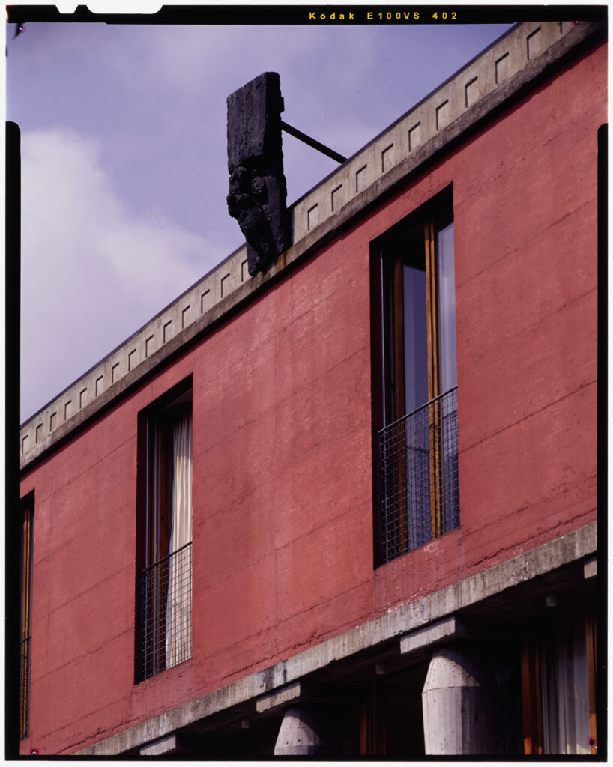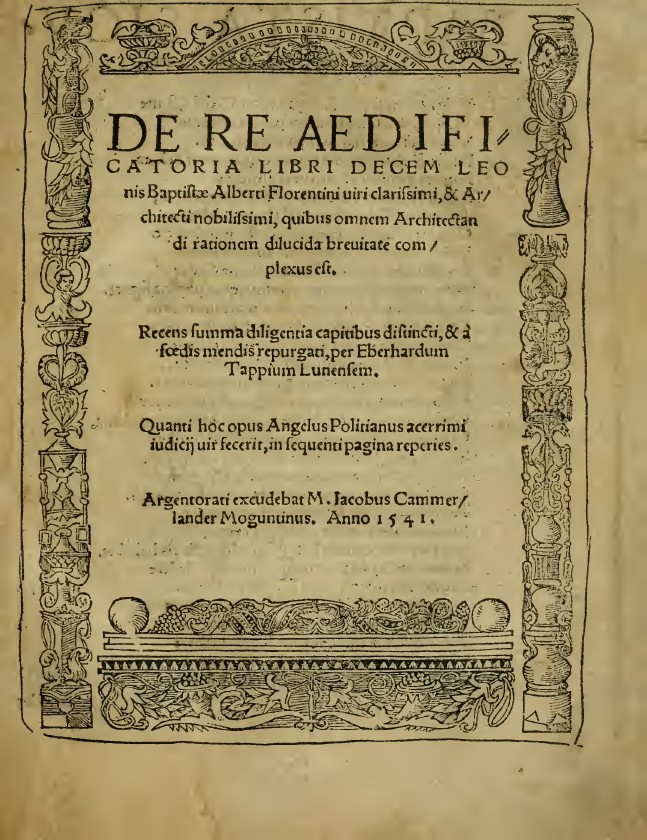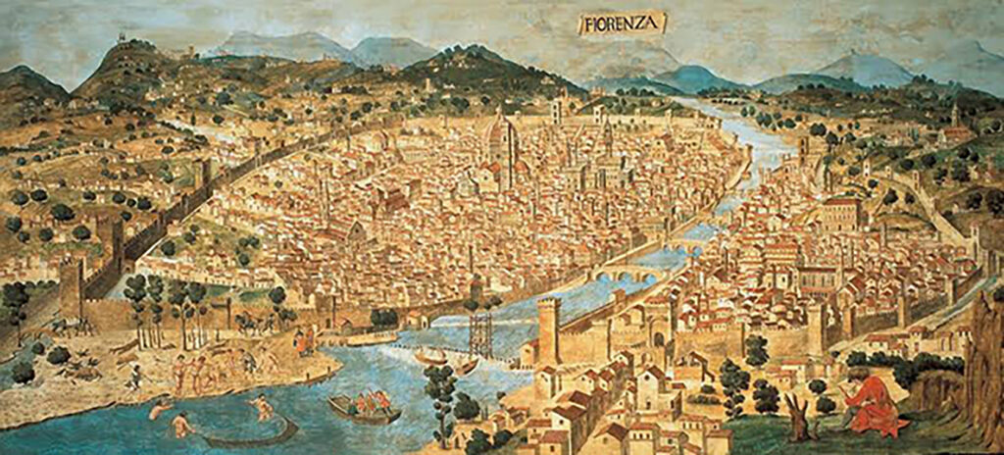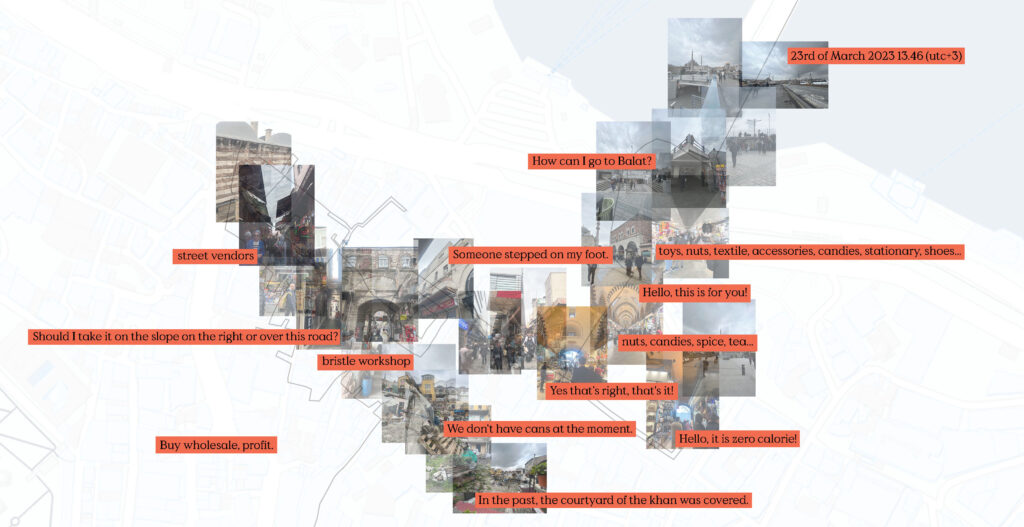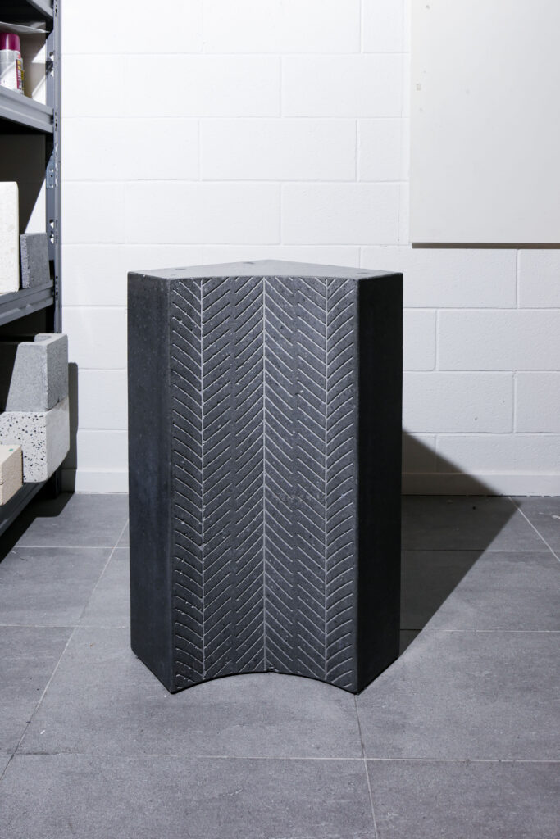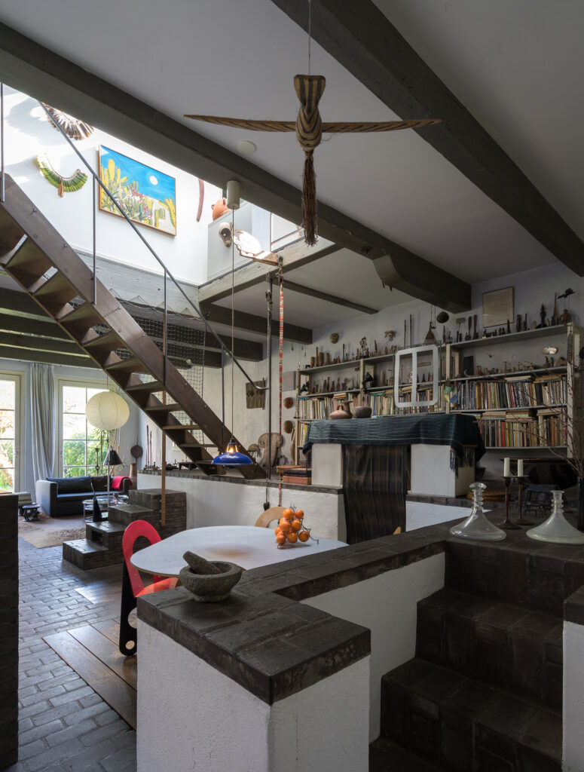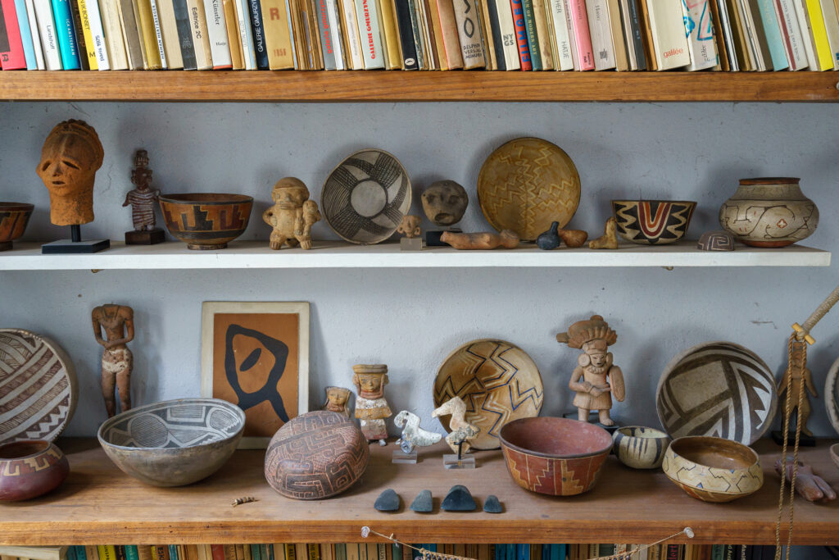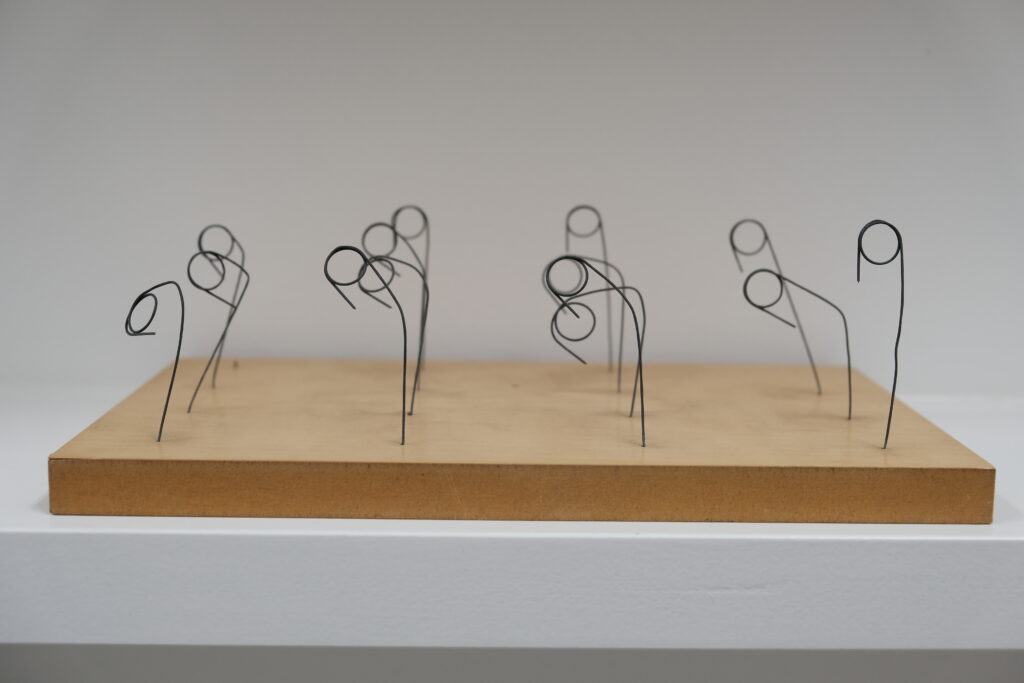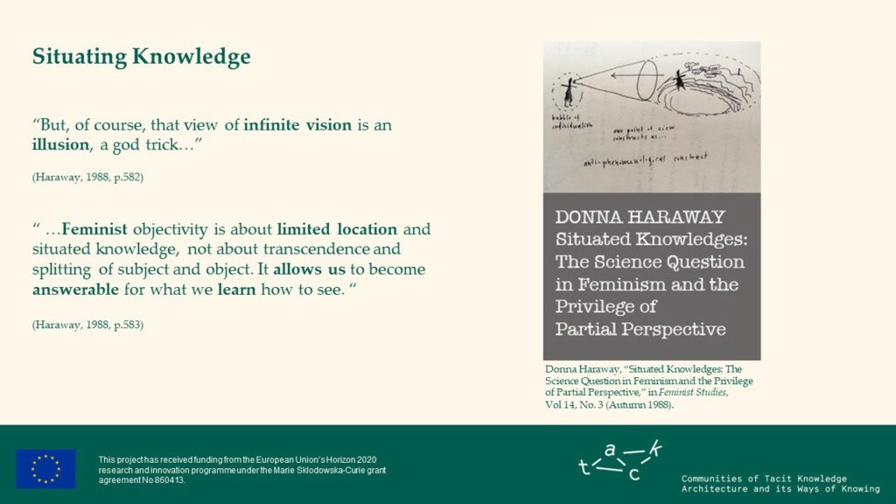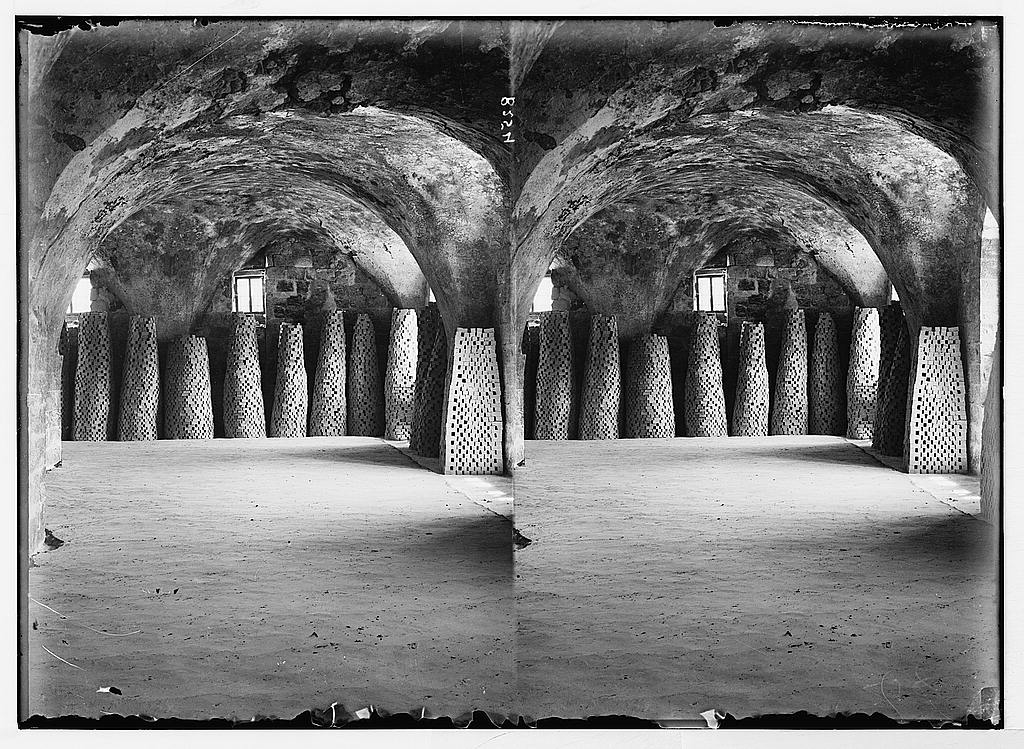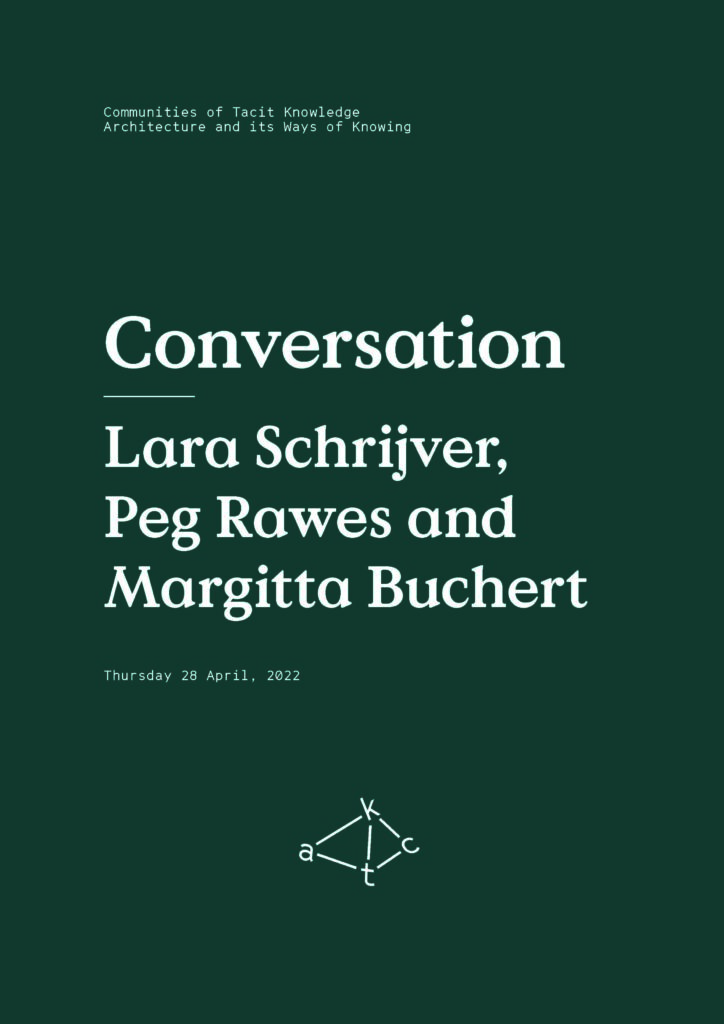Paper Session NATURE(S)
TACK Conference Proceedings
Busy body – Living and working in urban renewal neighbourhoods
Littie Diederen and Yvonne van den Elsen, Zoiets Maak Je Toch Niet, Ik Zeg Altijd, Dat Doen Mannen... Ervaringen van Vrouwen in de Stadsvernieuwing (Amsterdam: NCDB, 1983).
ABSTRACT
Urban renewal reinforces the isolation of working-class women. This was concluded in the 1983 publication “Zoiets maak je toch niet, ik zeg altijd, dat doen mannen…”. This booklet criticizes 1980s participatory urban renewal of the Staatsliedenbuurt in Amsterdam and addresses the exclusion of women. Several inventive tools were developed in this neighbourhood to empower women to make their diverse, tacit, embodied knowledge heard and make design suggestions that better fitted their needs. As a result, new knowledge was brought into participatory urban renewal processes of which women were so often excluded; diversifying and expanding what was commonly perceived as the concerns of the resident. This paper brings forward various tools developed in the Staatsliedenbuurt that were used as vehicles to bring women’s voices into urban renewal processes, such as the fictiocritical character Els, a workshop on dwelling stories, and a manual. The paper contributes to histories on the collective efforts by various women’s groups in the 1980s that fought exclusion and sought to develop feminist approaches for urban design by making what is the tacitly known, explicit; making the invisible, visible.
Soscha Monteiro de Jesus
Paper Session NATURE(S)
TACK Conference Proceedings
View
Busy body – Living and working in urban renewal neighbourhoods
Soscha Monteiro de Jesus
Littie Diederen and Yvonne van den Elsen, Zoiets Maak Je Toch Niet, Ik Zeg Altijd, Dat Doen Mannen... Ervaringen van Vrouwen in de Stadsvernieuwing (Amsterdam: NCDB, 1983).
ABSTRACT
Urban renewal reinforces the isolation of working-class women. This was concluded in the 1983 publication “Zoiets maak je toch niet, ik zeg altijd, dat doen mannen…”. This booklet criticizes 1980s participatory urban renewal of the Staatsliedenbuurt in Amsterdam and addresses the exclusion of women. Several inventive tools were developed in this neighbourhood to empower women to make their diverse, tacit, embodied knowledge heard and make design suggestions that better fitted their needs. As a result, new knowledge was brought into participatory urban renewal processes of which women were so often excluded; diversifying and expanding what was commonly perceived as the concerns of the resident. This paper brings forward various tools developed in the Staatsliedenbuurt that were used as vehicles to bring women’s voices into urban renewal processes, such as the fictiocritical character Els, a workshop on dwelling stories, and a manual. The paper contributes to histories on the collective efforts by various women’s groups in the 1980s that fought exclusion and sought to develop feminist approaches for urban design by making what is the tacitly known, explicit; making the invisible, visible.
































