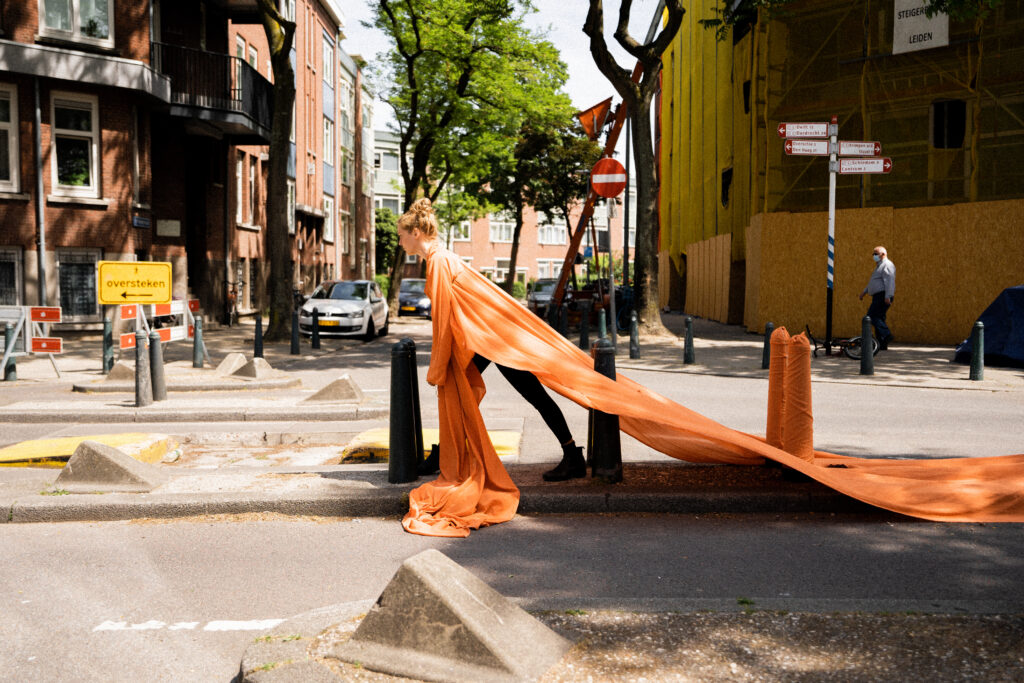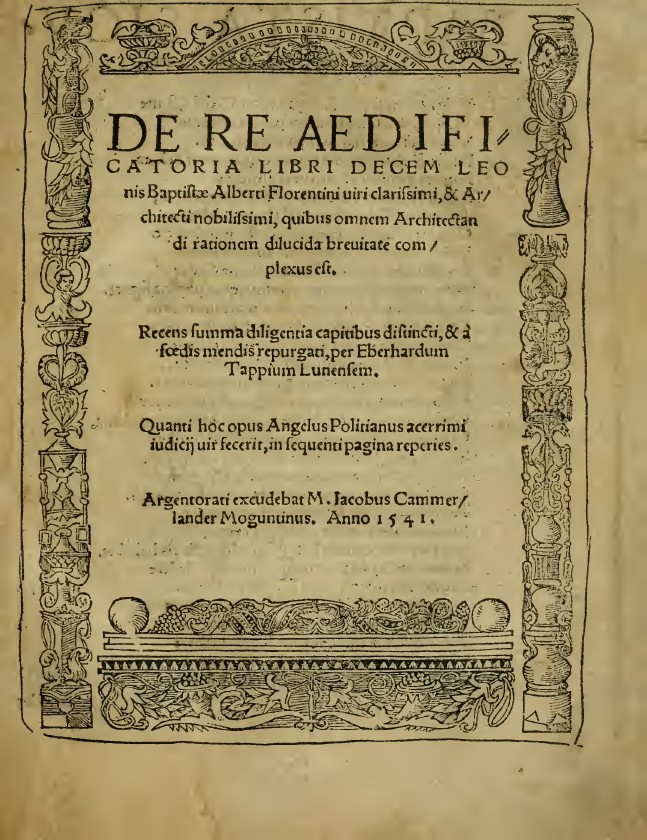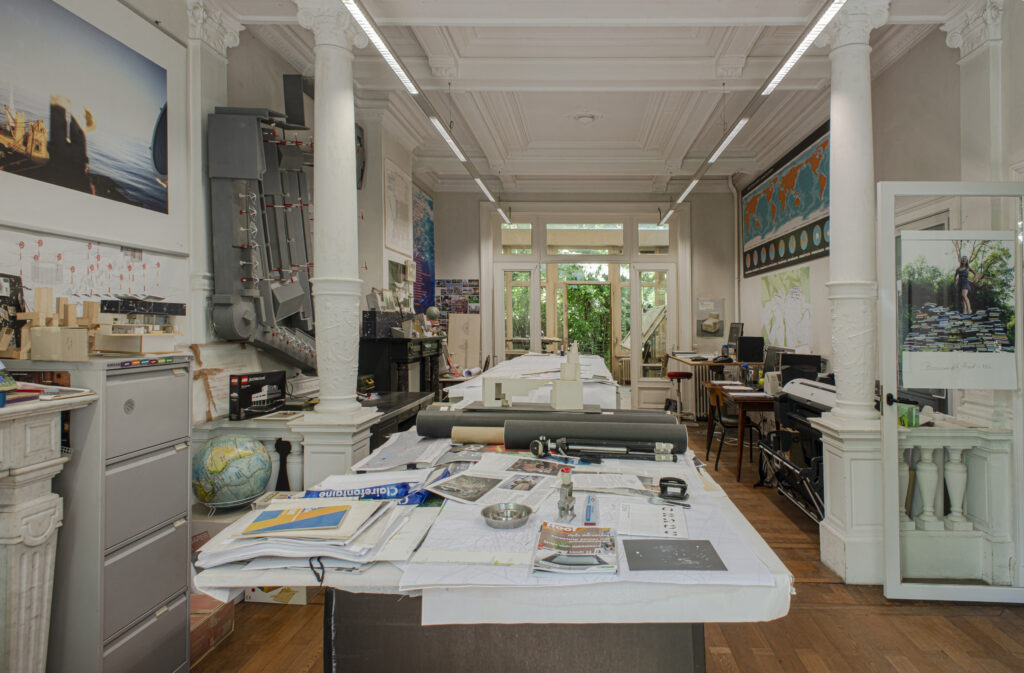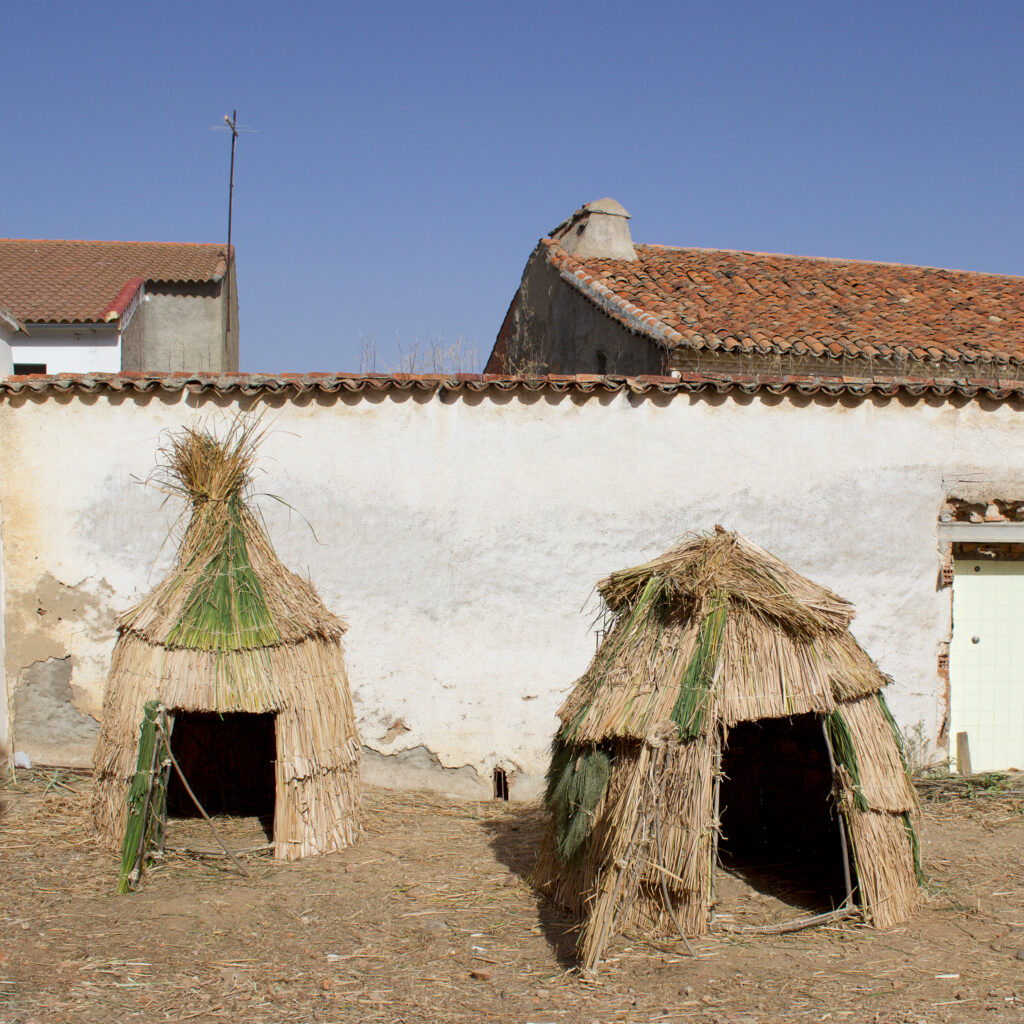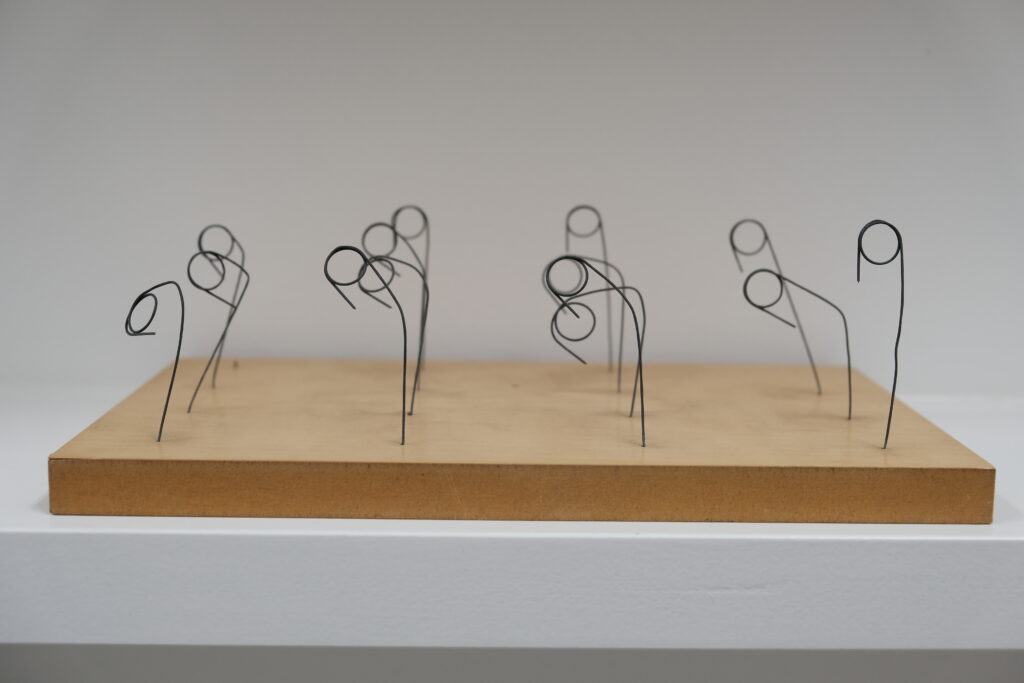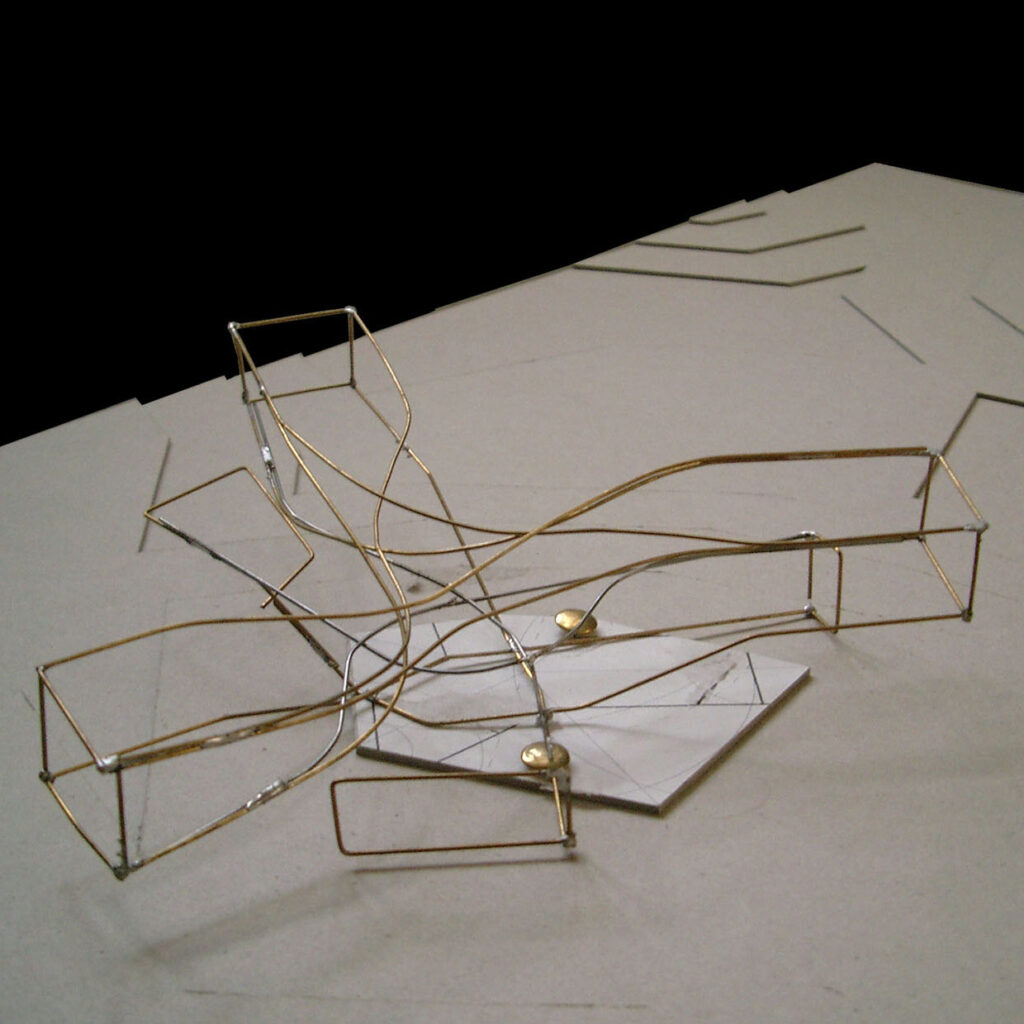Open Access Publication
Paper
Presence, Presentation & Representation Between Model Making and Mediation of Material in Architectural Practice during Covid-19

© Mara Trübenbach
ABSTRACT
This paper presents one specific action, i.e. a remote empirical
research within a PhD project embedded in the international
research network “TACK: Communities of Tacit Knowledge:
Architecture and its Ways if Knowing”. The aim of the digital
ethnography was to understand processes and dynamics in
an architectural office in relation to new conceptualizations
of the material. In asking questions about the subject in the
current pandemic context, the question of the media of such
an enquiry was implicated in the thesis developed. On the
one side, this study is both about finding a platform on which
to discuss the idea of material, and is a speculation about the
implication of that platform for the ideas developed using it.
On the other, it deals with using an opportunity provided by
Covid-19 to make that research, via a remote ethnography with
the implication that this might be used to research lots of other
things beyond materials. The study hopes to create a platform
for discussion around researching, observing and mediating
material ¬– revising understanding as well as increasing
material literacy – beyond Covid-19.
Mara Trübenbach
Open Access Publication
Paper
View
Presence, Presentation & Representation Between Model Making and Mediation of Material in Architectural Practice during Covid-19
Mara Trübenbach

© Mara Trübenbach

ABSTRACT
This paper presents one specific action, i.e. a remote empirical
research within a PhD project embedded in the international
research network “TACK: Communities of Tacit Knowledge:
Architecture and its Ways if Knowing”. The aim of the digital
ethnography was to understand processes and dynamics in
an architectural office in relation to new conceptualizations
of the material. In asking questions about the subject in the
current pandemic context, the question of the media of such
an enquiry was implicated in the thesis developed. On the
one side, this study is both about finding a platform on which
to discuss the idea of material, and is a speculation about the
implication of that platform for the ideas developed using it.
On the other, it deals with using an opportunity provided by
Covid-19 to make that research, via a remote ethnography with
the implication that this might be used to research lots of other
things beyond materials. The study hopes to create a platform
for discussion around researching, observing and mediating
material ¬– revising understanding as well as increasing
material literacy – beyond Covid-19.







