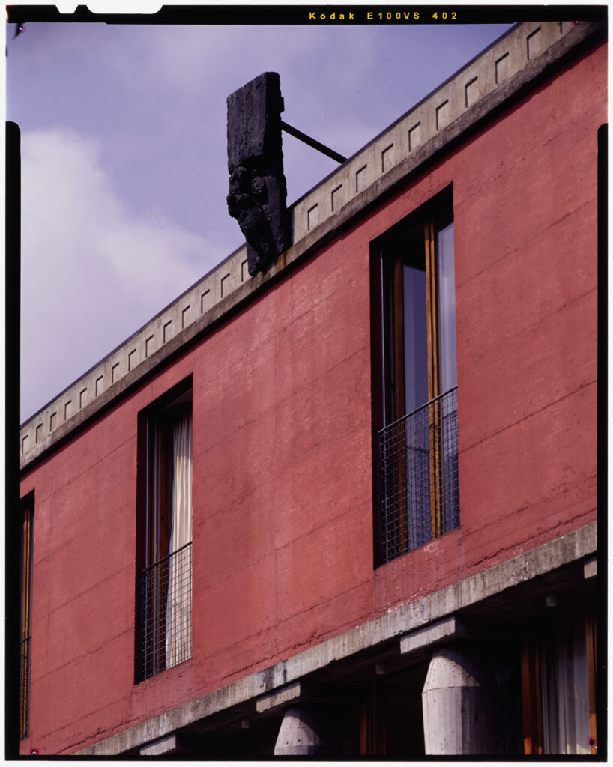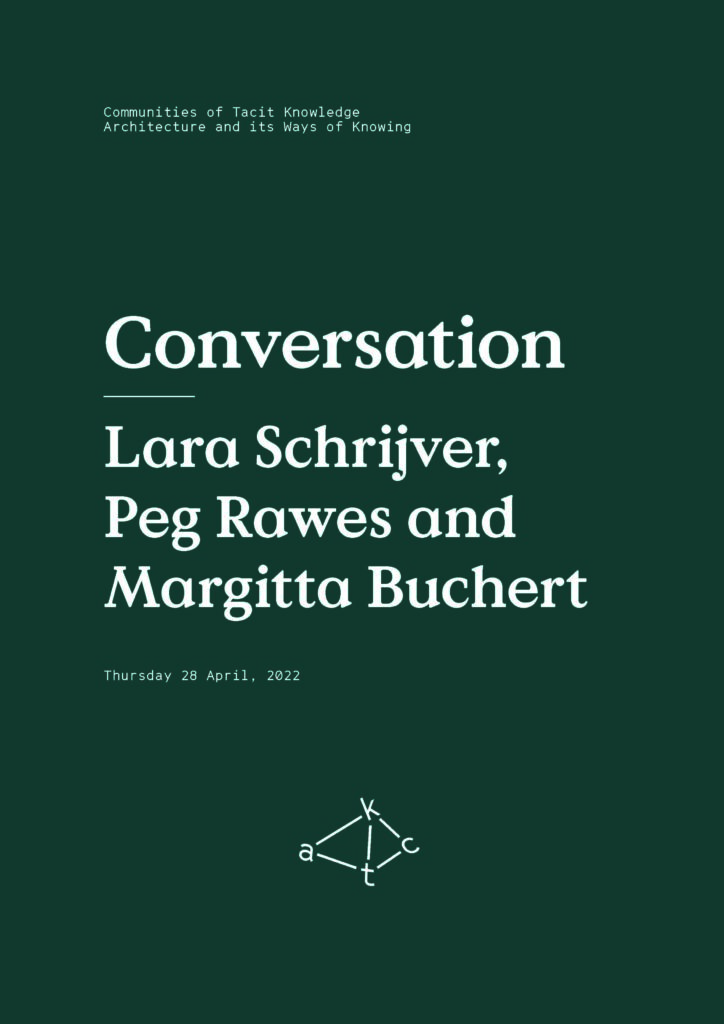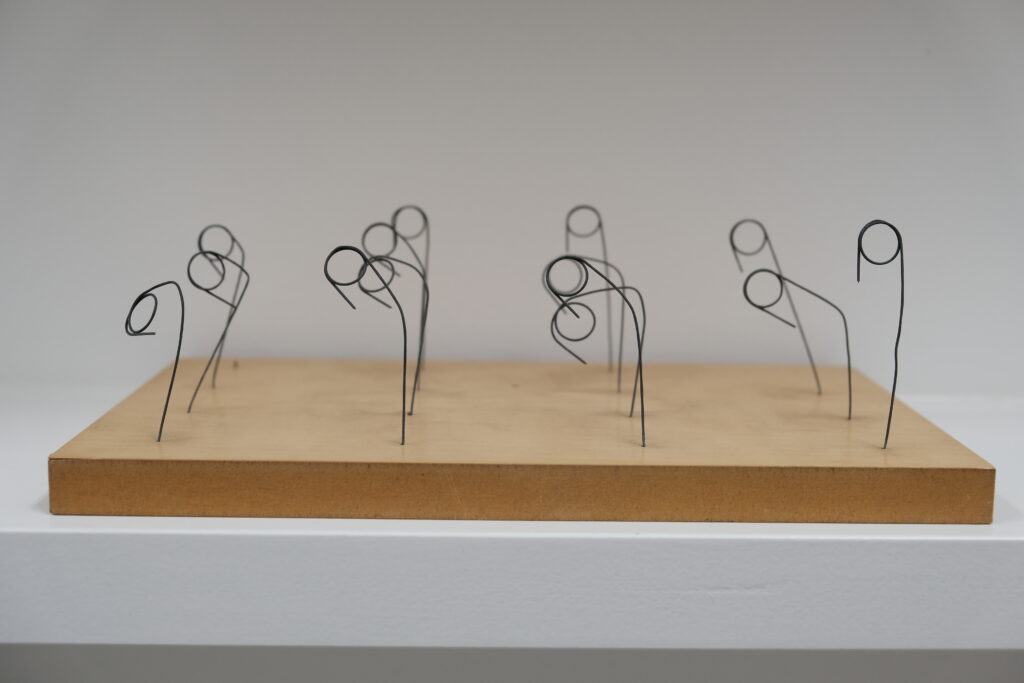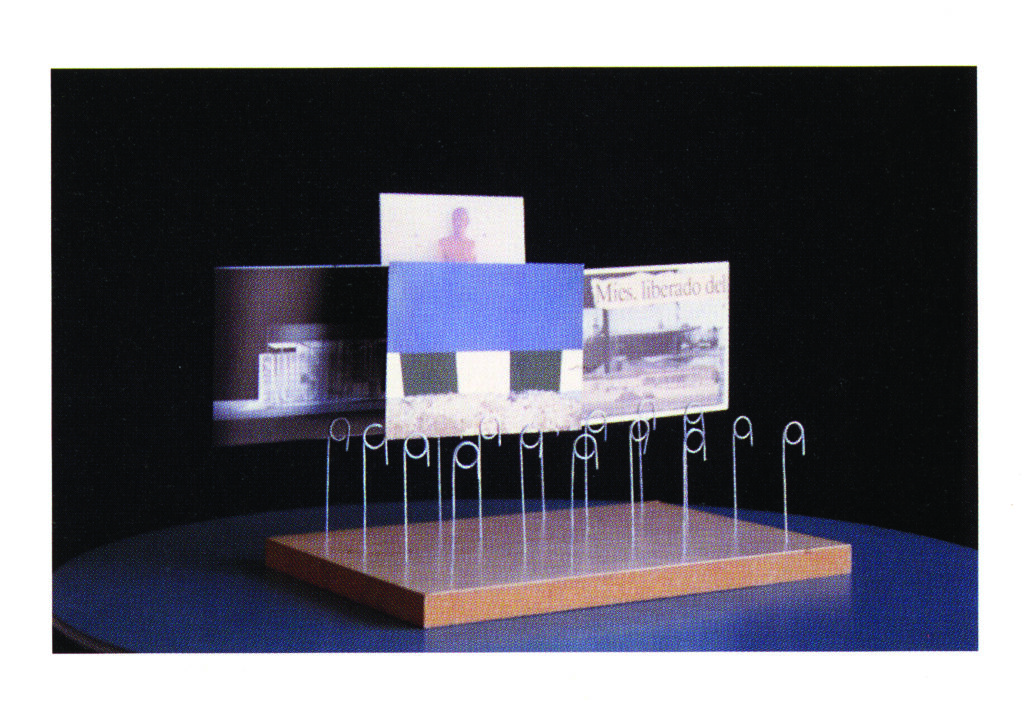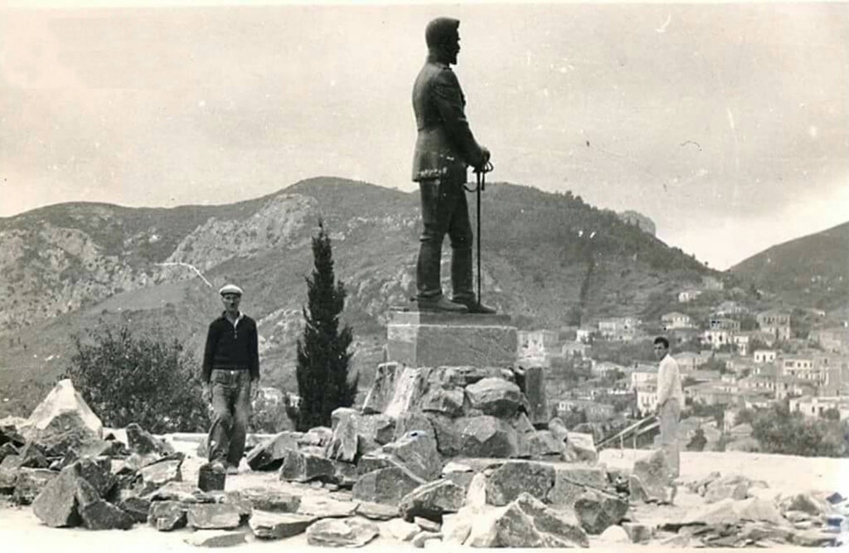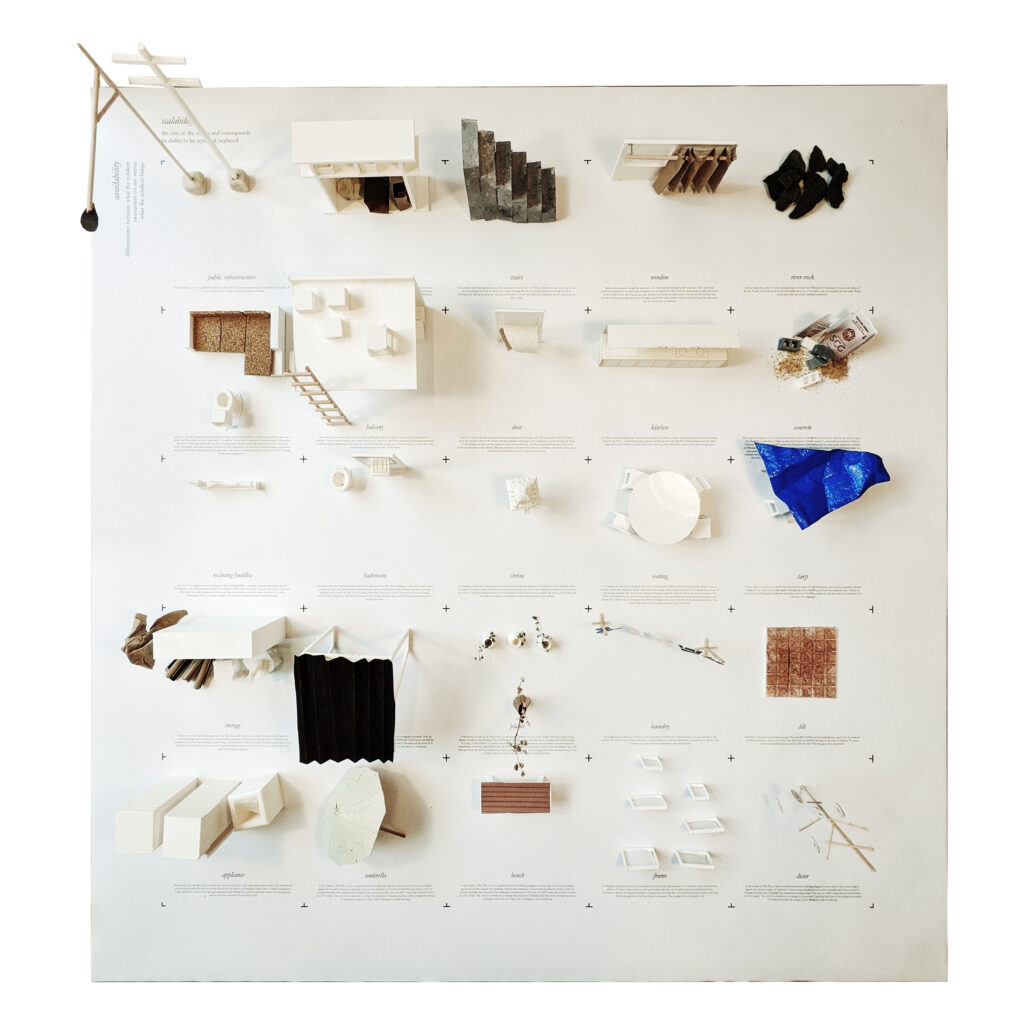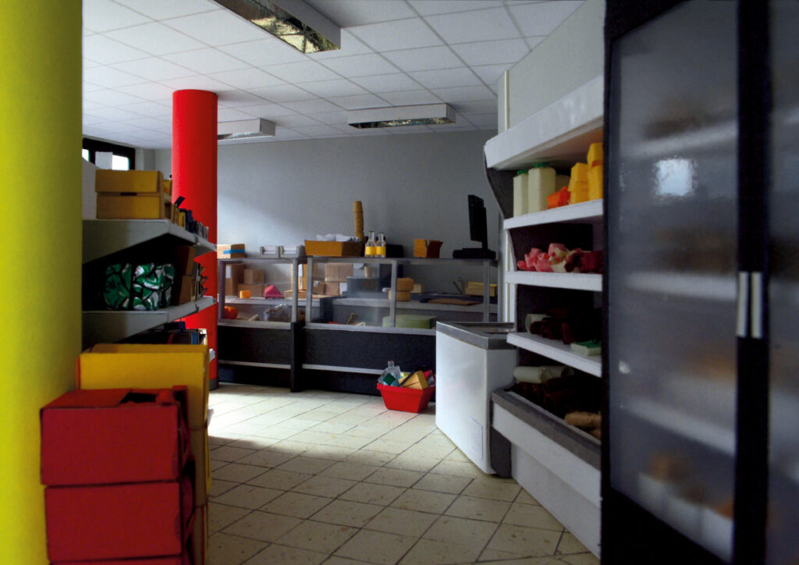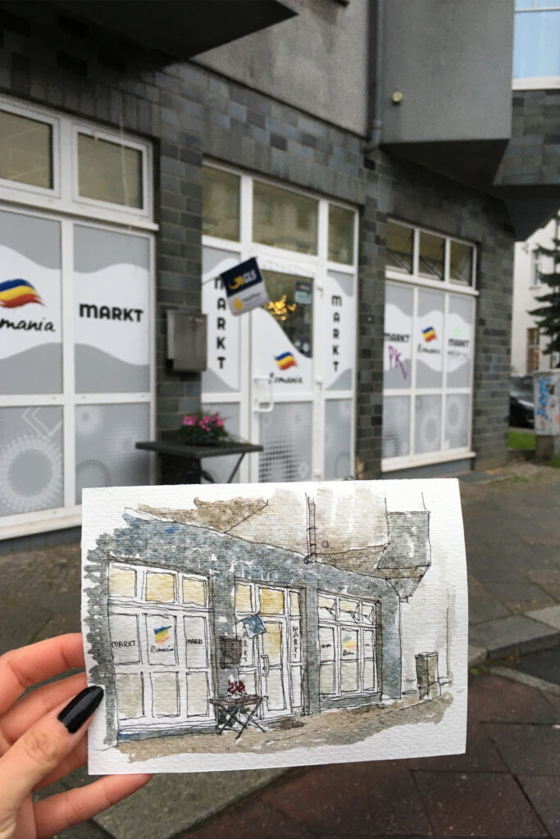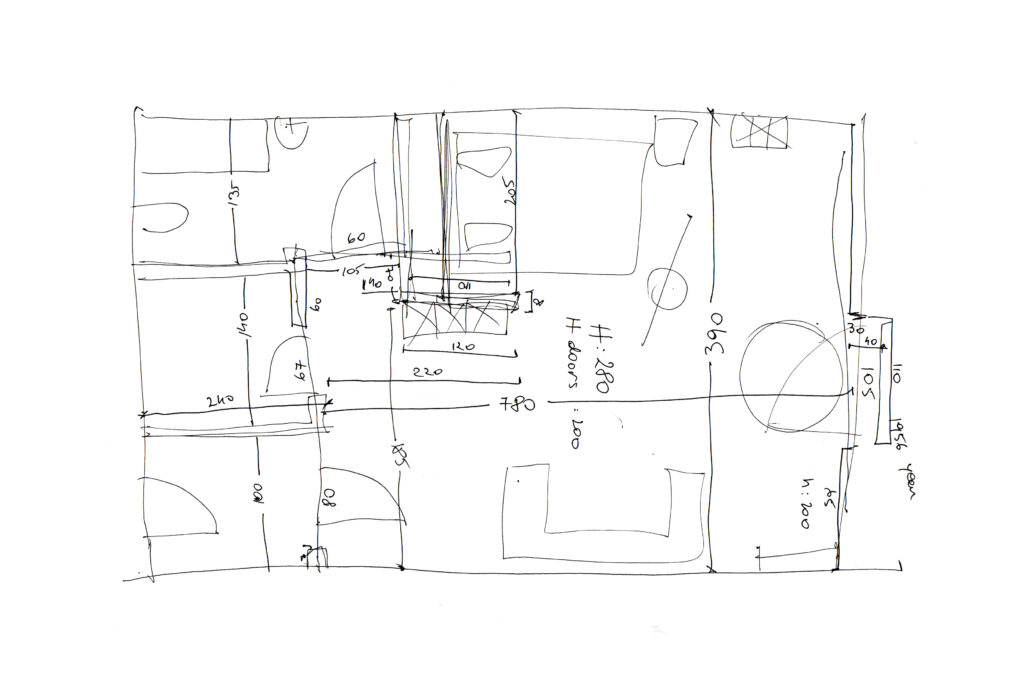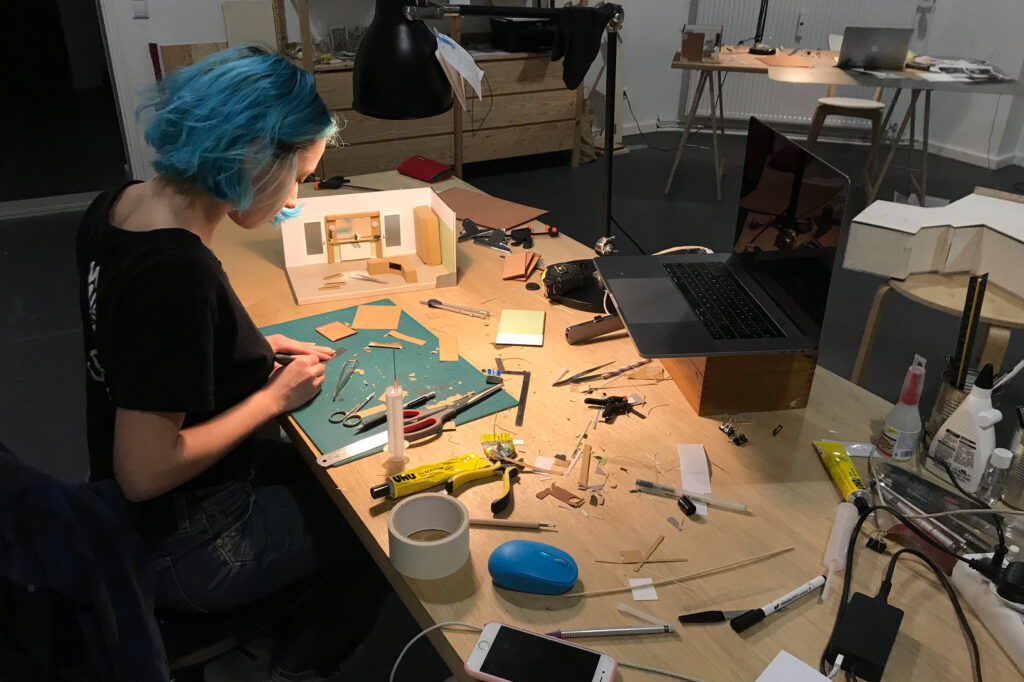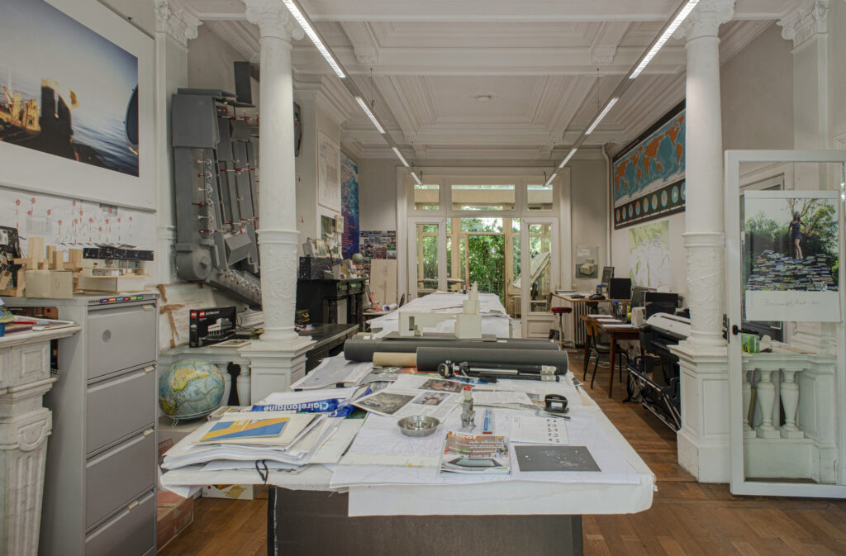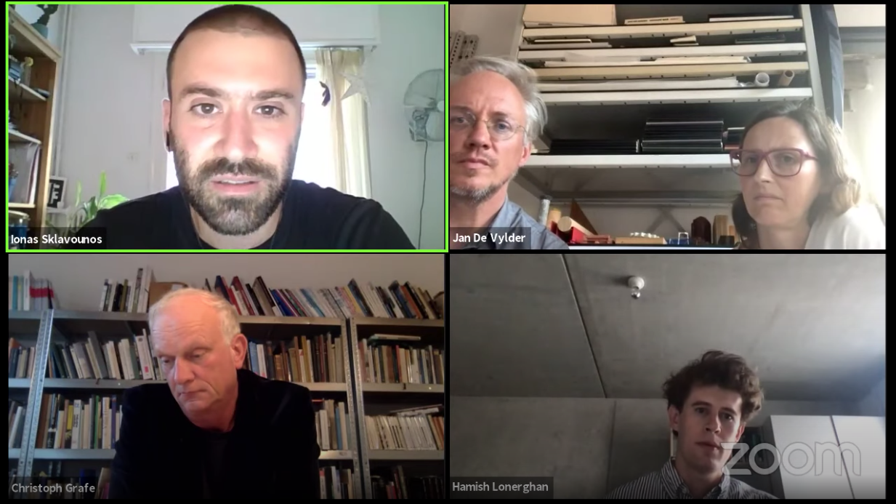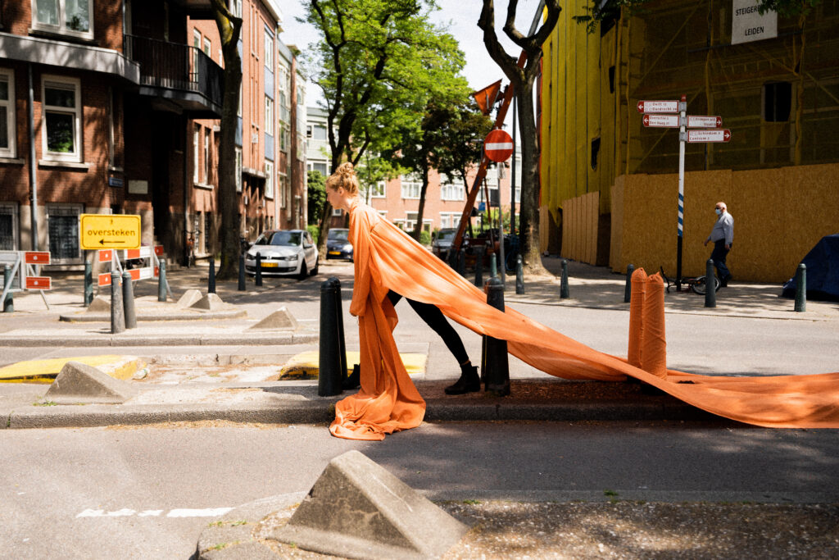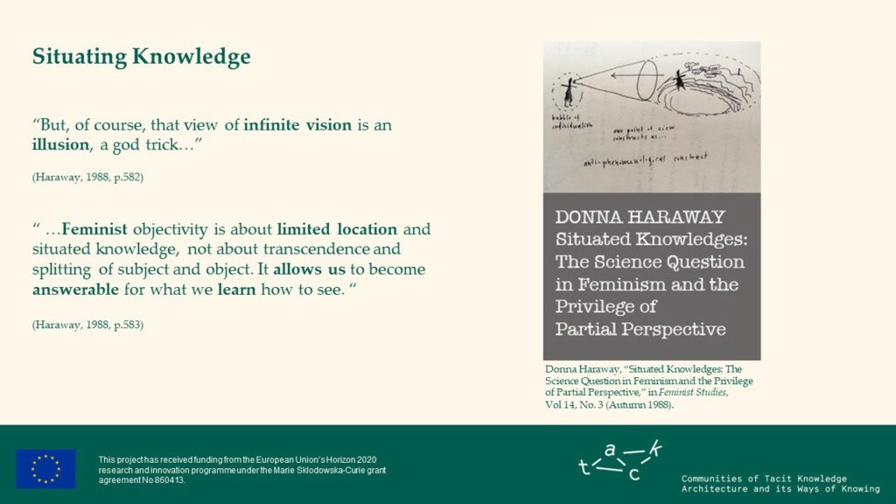Exhibition
Model
TACK Exhibition Object
Chozos, Houses of Nomadic Shepherds
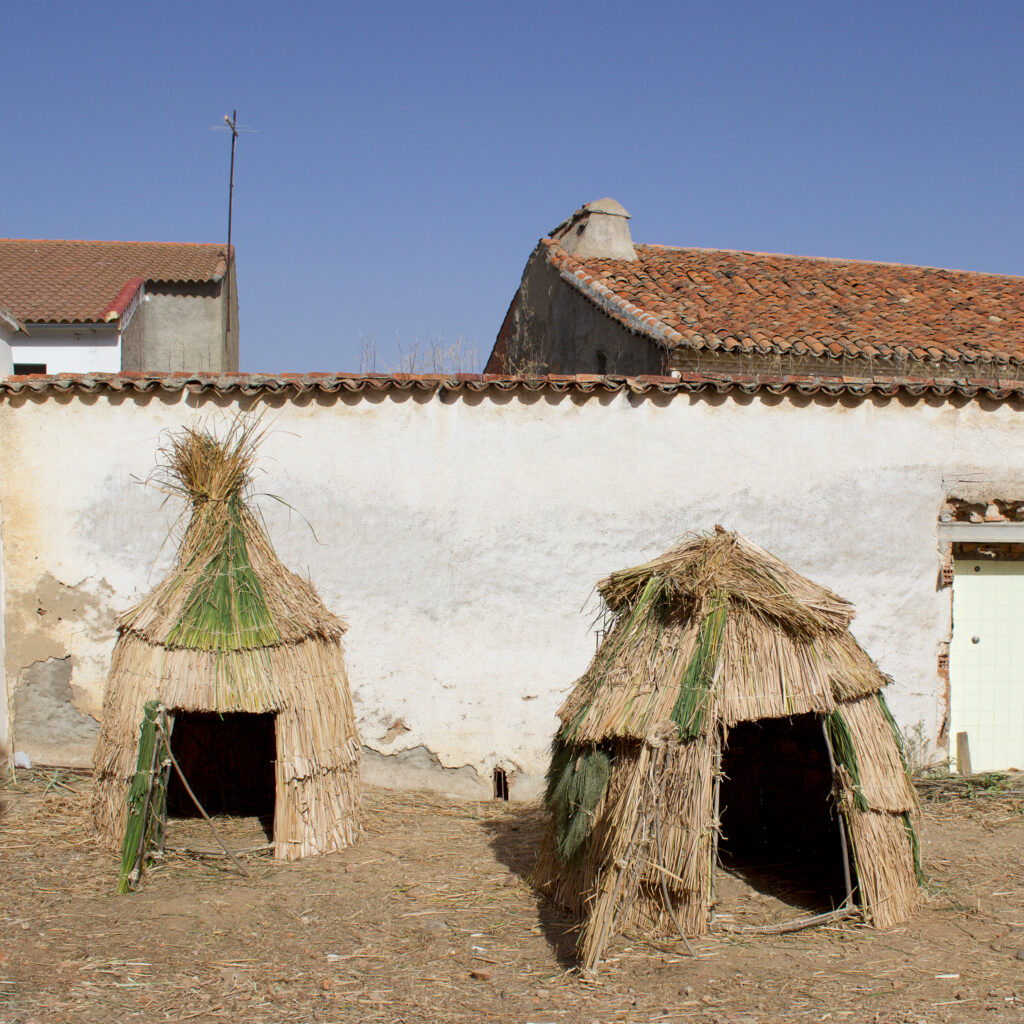
Chozos in Cabeza del Buey. On the left the traditional chozo, on the right the demountable chozo that has toured to Germany and now Switzerland. Photo: Marie Kuch
The chozos are traditional huts that up until about 50 years ago were built by shepherds in rural Spain as they moved around the fields with their sheep. This chozo was constructed in September 2022 by sixteen students from the University of Stuttgart during an intense exchange with experts in southern Spain.
Alba Balmaseda Dominguez
Kyra Bullert
Špela Setzen
Markus Vogl
Exhibition
Model
TACK Exhibition Object
October 5, 2022
View
Chozos, Houses of Nomadic Shepherds
Alba Balmaseda Dominguez
Kyra Bullert
Špela Setzen
Markus Vogl

Chozos in Cabeza del Buey. On the left the traditional chozo, on the right the demountable chozo that has toured to Germany and now Switzerland. Photo: Marie Kuch

© TACK
The chozos are traditional huts that up until about 50 years ago were built by shepherds in rural Spain as they moved around the fields with their sheep. This chozo was constructed in September 2022 by sixteen students from the University of Stuttgart during an intense exchange with experts in southern Spain.







