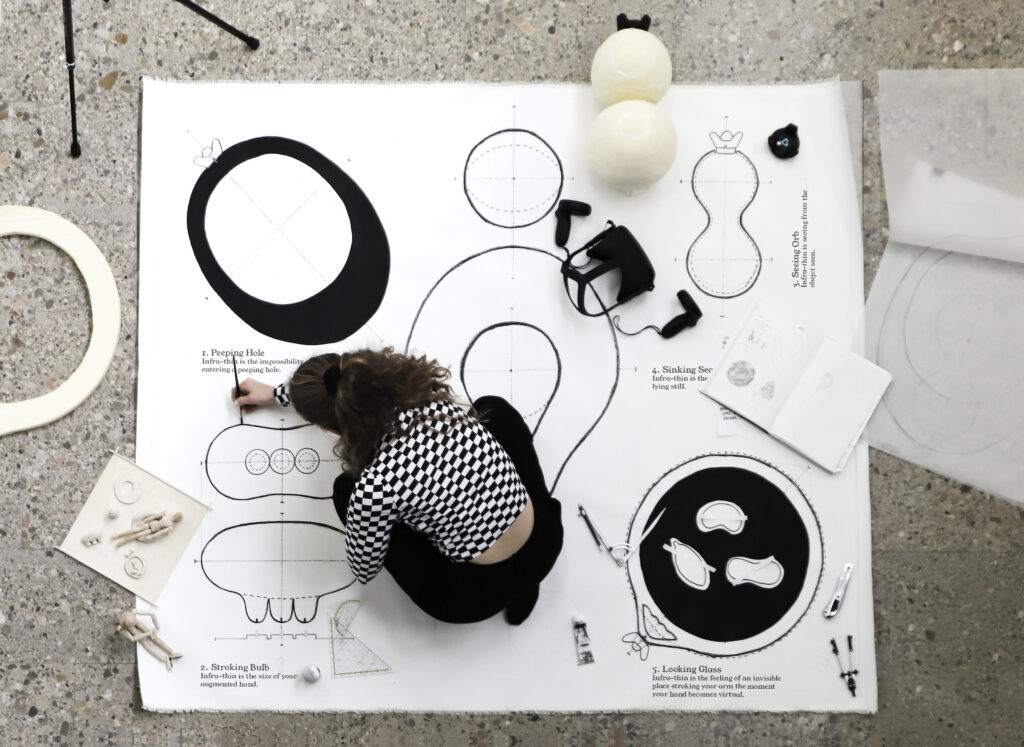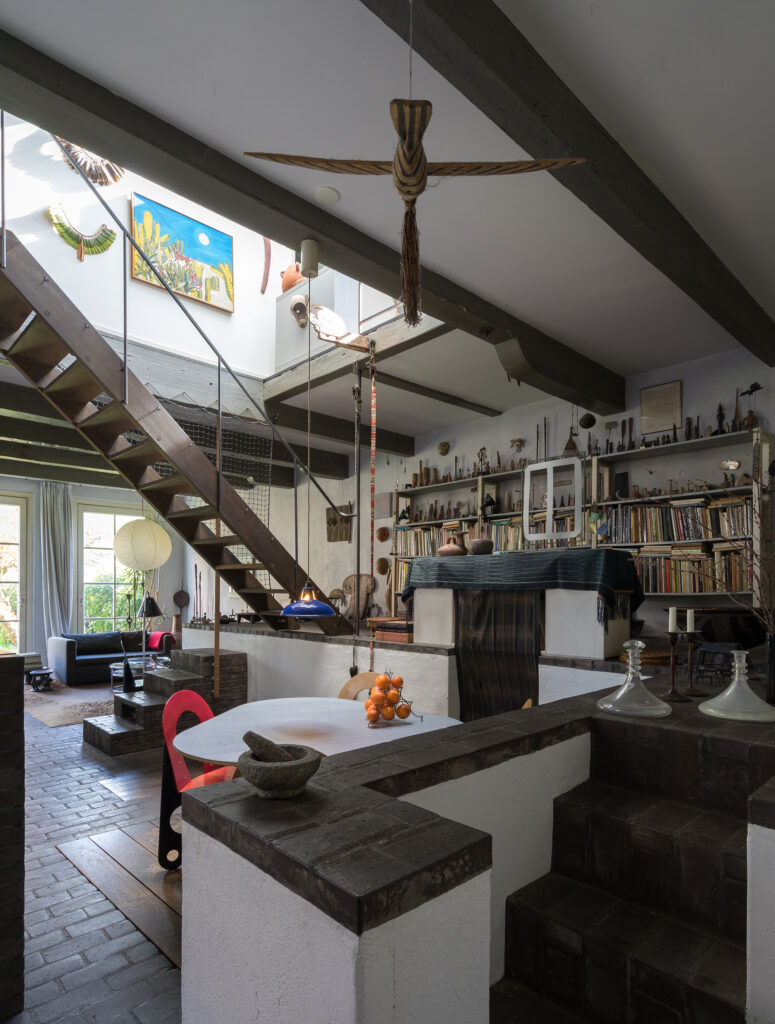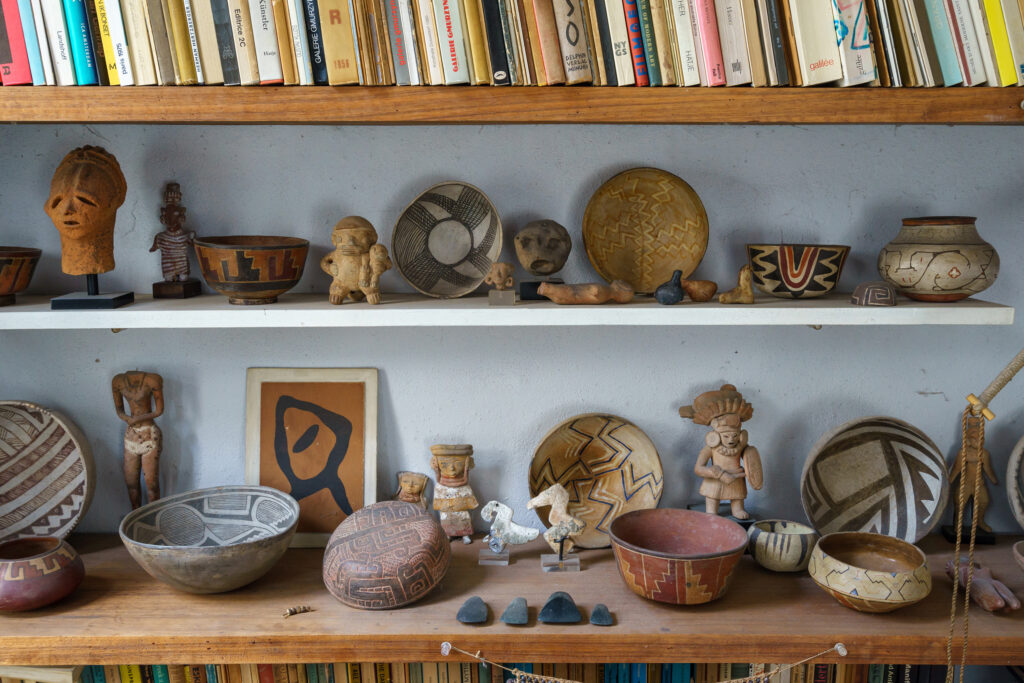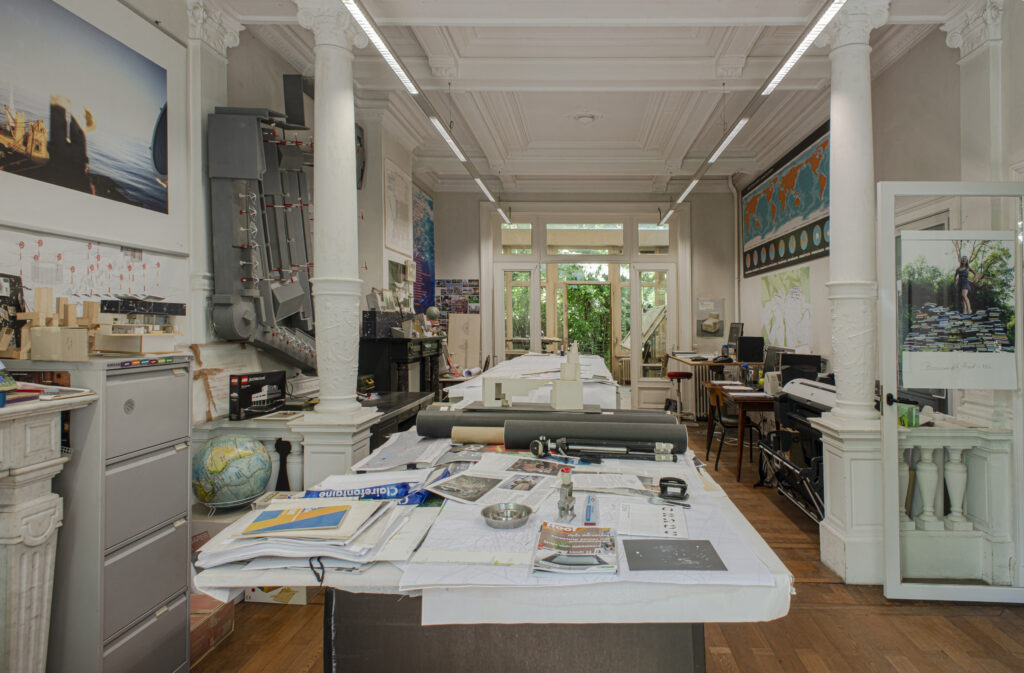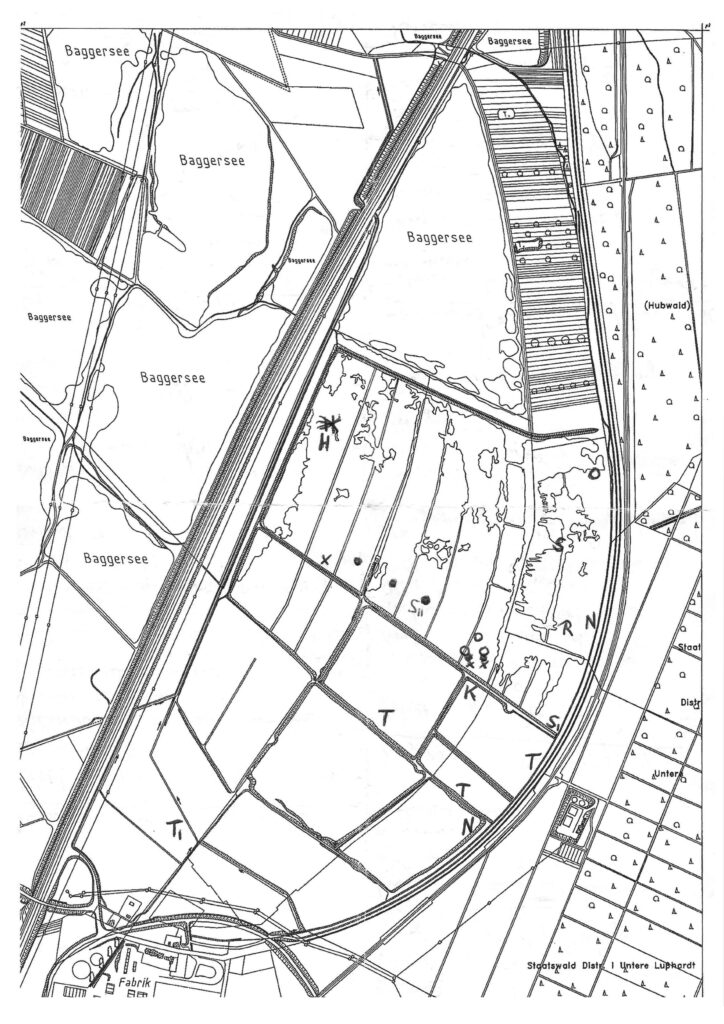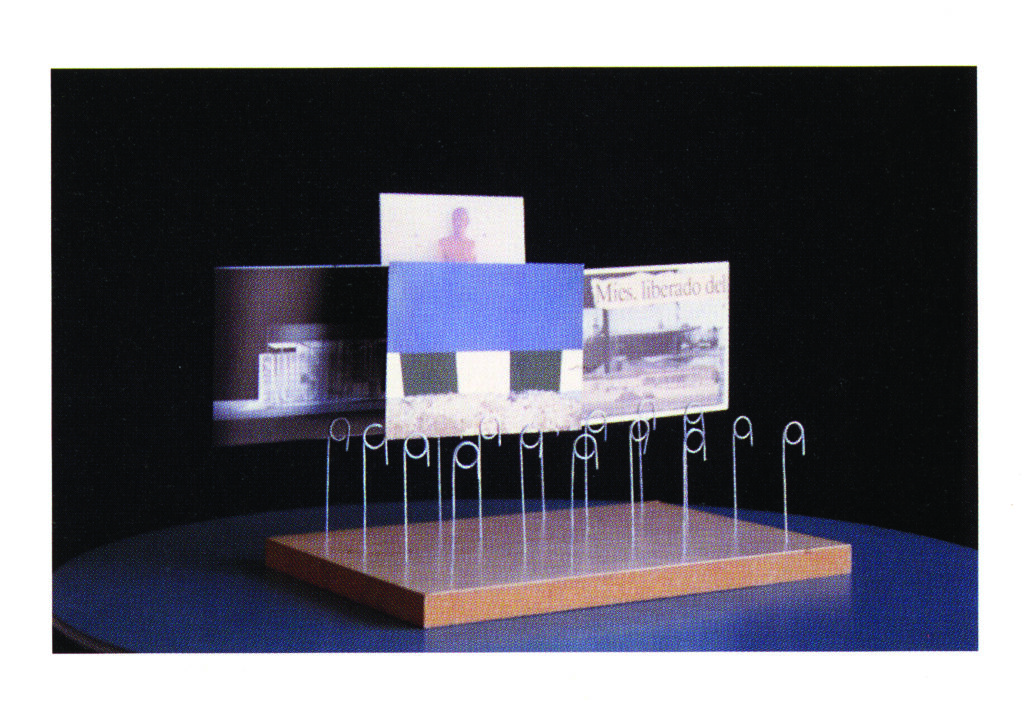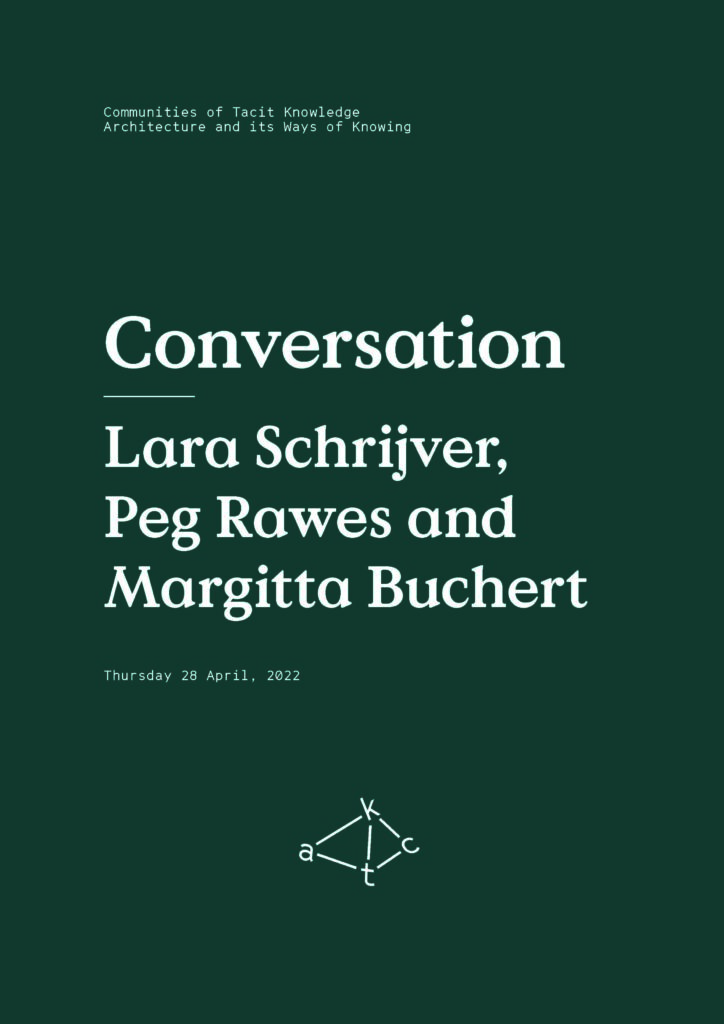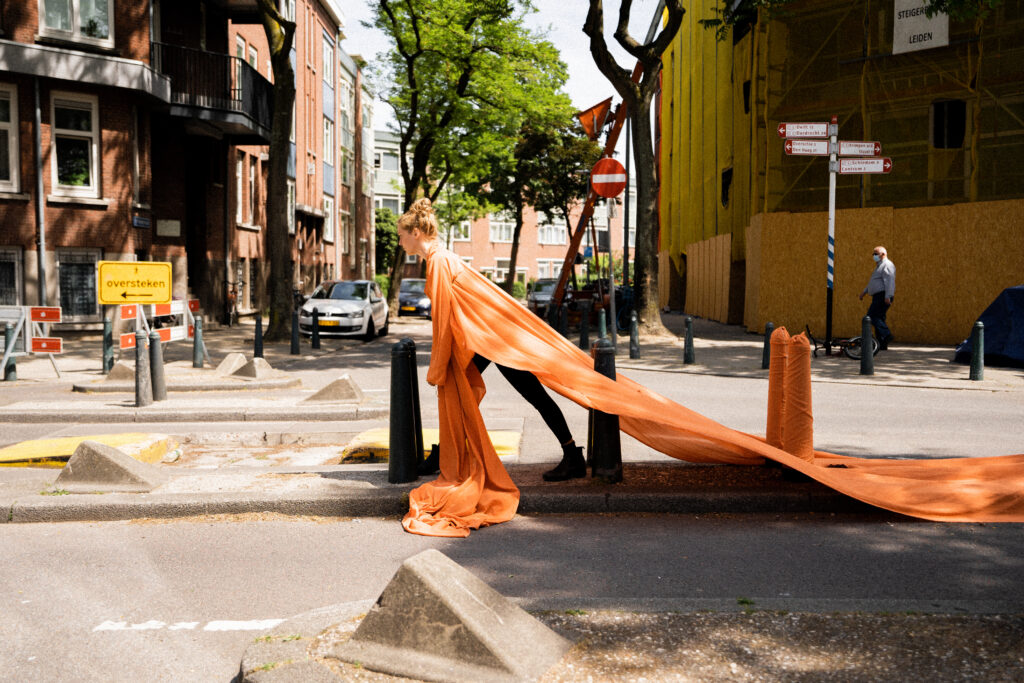Book chapter
TACK Book
Forêt DesCartes: Images, fragments, and repertoires in Kieckens’s tacit knowledge
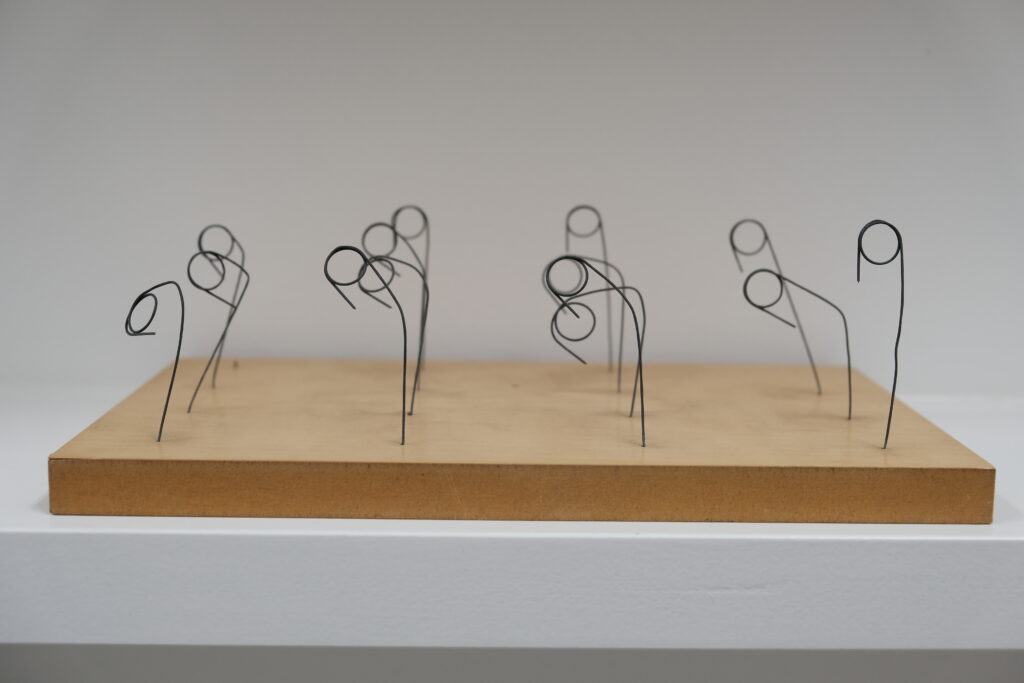
ABSTRACT
Christian Kieckens' archive at the Flemish Architecture Institute in Antwerp holds a curious object: the Foret DesCartes. It is a prototype of Kaartenstander (postcards display table stand) designed by Kieckens in 1995. The object is extremely simple: an MDF board with maple veneer on which are inserted 16 postcard holders made of bent iron rods arranged in a regular 6x4 cm grid.
More than just an odd display of postcards, this small object is an operational tool for producing and transmitting architectural knowledge through the collection of images and their recomposition in space. The same cognitive mode that is represented by the Foret DesCartes can be found reflected within Christian Kieckens' key practices: the architectural trip and its communication within a Belgian and European community of practice, the use of photography as a documentation tool but also as a visual reflection on architecture, the transmission of knowledge through the medium of the illustrated book and of the exhibition, the teaching of architecture by means of examples and references.
Currently underway at the Bergische Universität Wuppertal within the framework of the TACK network, the research project, ‘The Pictures on the Wall. The Composite Culture of a Contemporary Flemish Architect’, investigates Kieckens’s role as mediator between the transatlantic architectural culture of the 1980s and the local context of Flanders. The key assumption is that this process of cultural migration happened first of all at the tacit level. Kieckens’s tacit knowledge is primarily found in its fragmentary nature – as a repertoire of themes and images – as well as in its crucial relationship with a number of visual practices and media. This attitude is considered from an interdisciplinary perspective that integrates external viewpoints such as those of cultural studies, anthropology, and iconology. On this basis, Kieckens’s practices have been operatively addressed by means of a hybrid methodology, which combines bibliographic and archival studies with a series of performative approaches such as interviews and immersive ethnographic investigation, pedagogical re-enactment and experimental display, images collection and visual comparison. Within a curatorial secondment at the Flanders Architecture Institute VAi in Antwerp and a collaboration with Hasselt University, these approaches finally resulted in the exhibition, ‘Forêt DesCartes – Christian Kieckens and the Composite Culture of Architecture in Flanders’, which opened at the De Singel Centre in November 2022.
Filippo Cattapan
Book chapter
TACK Book
November 1, 2022
View
Forêt DesCartes: Images, fragments, and repertoires in Kieckens’s tacit knowledge
Filippo Cattapan





© TACK
ABSTRACT
Christian Kieckens' archive at the Flemish Architecture Institute in Antwerp holds a curious object: the Foret DesCartes. It is a prototype of Kaartenstander (postcards display table stand) designed by Kieckens in 1995. The object is extremely simple: an MDF board with maple veneer on which are inserted 16 postcard holders made of bent iron rods arranged in a regular 6x4 cm grid.
More than just an odd display of postcards, this small object is an operational tool for producing and transmitting architectural knowledge through the collection of images and their recomposition in space. The same cognitive mode that is represented by the Foret DesCartes can be found reflected within Christian Kieckens' key practices: the architectural trip and its communication within a Belgian and European community of practice, the use of photography as a documentation tool but also as a visual reflection on architecture, the transmission of knowledge through the medium of the illustrated book and of the exhibition, the teaching of architecture by means of examples and references.
Currently underway at the Bergische Universität Wuppertal within the framework of the TACK network, the research project, ‘The Pictures on the Wall. The Composite Culture of a Contemporary Flemish Architect’, investigates Kieckens’s role as mediator between the transatlantic architectural culture of the 1980s and the local context of Flanders. The key assumption is that this process of cultural migration happened first of all at the tacit level. Kieckens’s tacit knowledge is primarily found in its fragmentary nature – as a repertoire of themes and images – as well as in its crucial relationship with a number of visual practices and media. This attitude is considered from an interdisciplinary perspective that integrates external viewpoints such as those of cultural studies, anthropology, and iconology. On this basis, Kieckens’s practices have been operatively addressed by means of a hybrid methodology, which combines bibliographic and archival studies with a series of performative approaches such as interviews and immersive ethnographic investigation, pedagogical re-enactment and experimental display, images collection and visual comparison. Within a curatorial secondment at the Flanders Architecture Institute VAi in Antwerp and a collaboration with Hasselt University, these approaches finally resulted in the exhibition, ‘Forêt DesCartes – Christian Kieckens and the Composite Culture of Architecture in Flanders’, which opened at the De Singel Centre in November 2022.


























